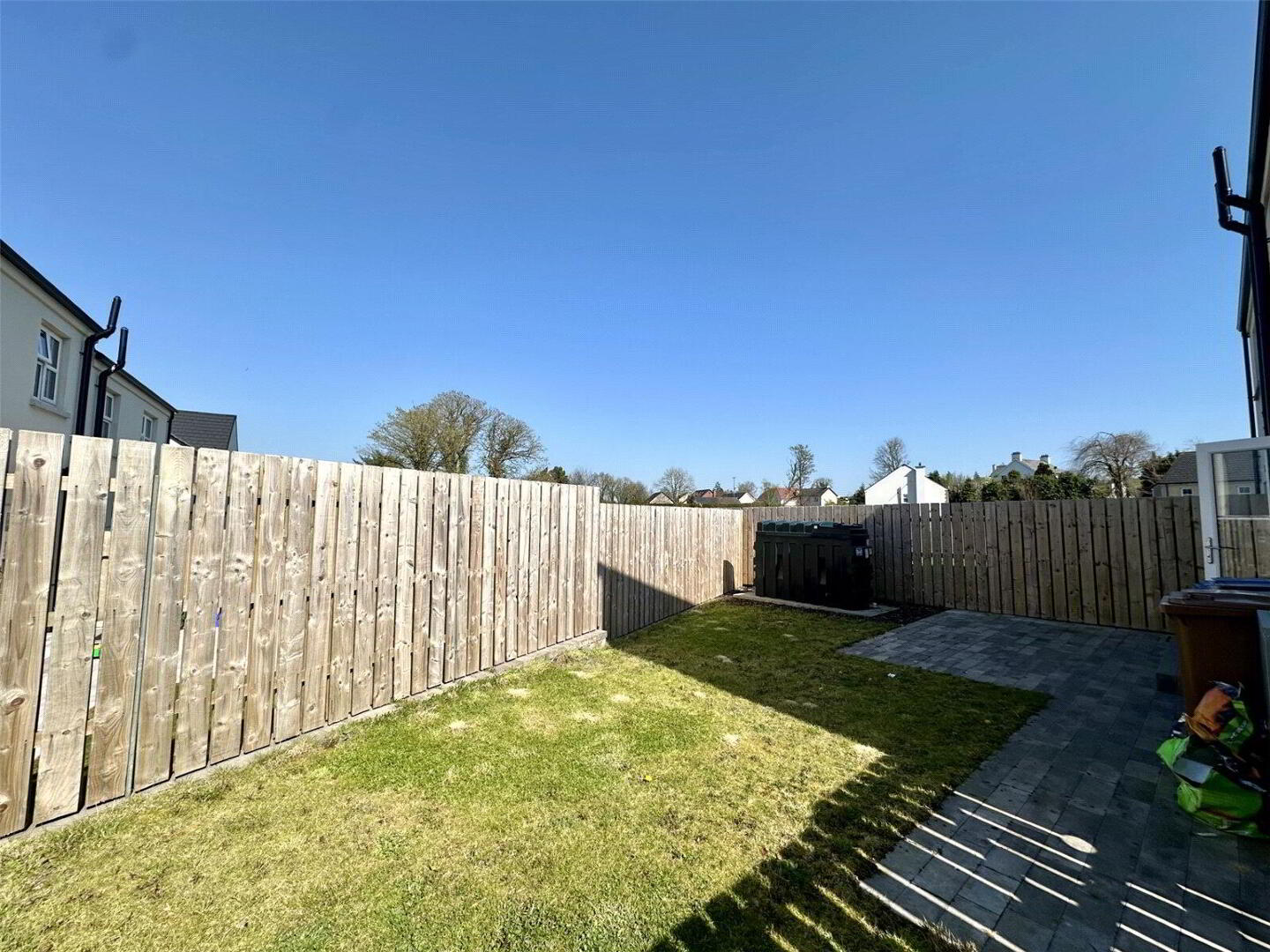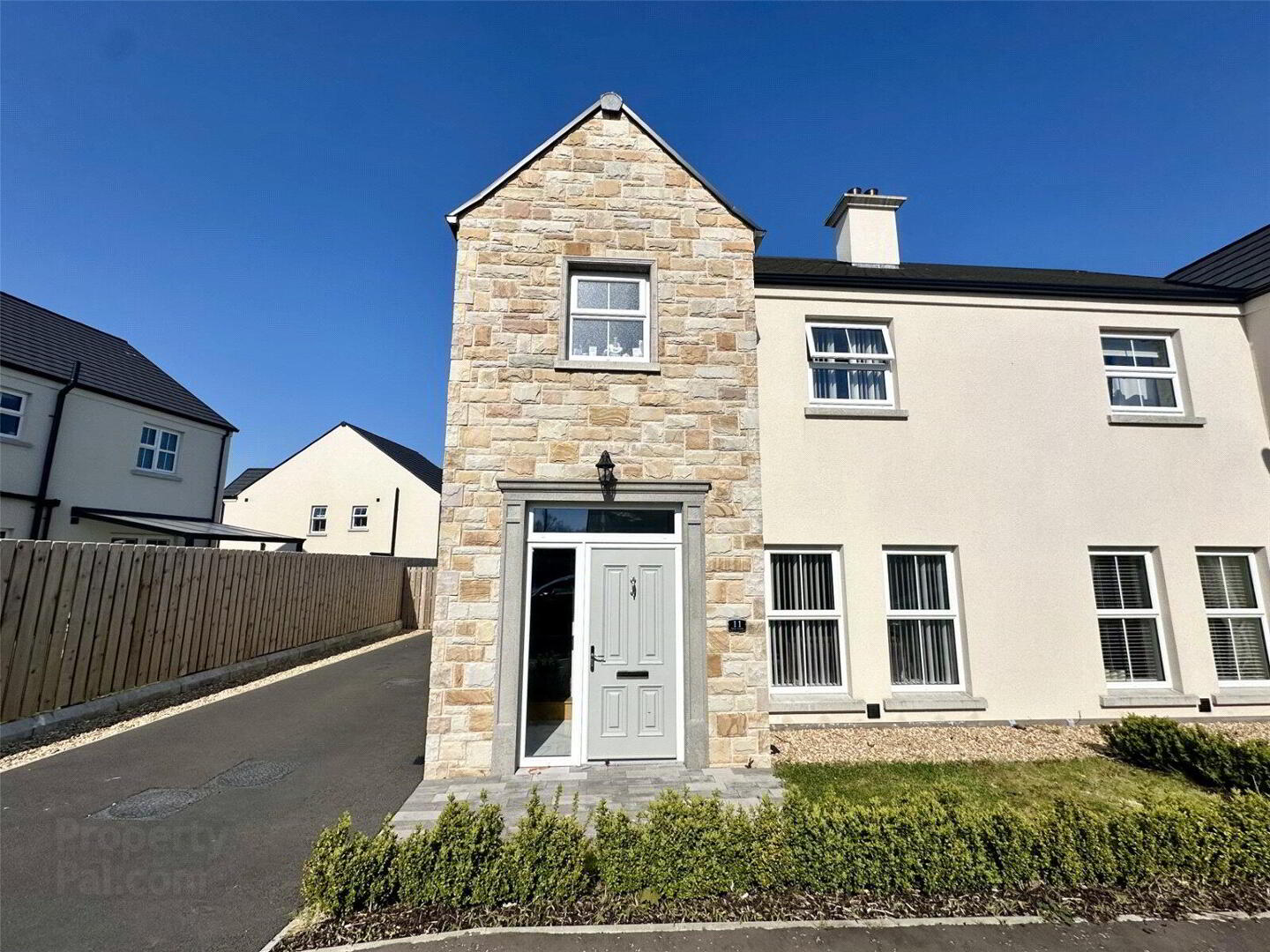11 Mill Lane,
Augher, BT77 0EY
3 Bed Semi-detached House
Guide Price £212,500
3 Bedrooms
Property Overview
Status
For Sale
Style
Semi-detached House
Bedrooms
3
Property Features
Tenure
Not Provided
Energy Rating
Property Financials
Price
Guide Price £212,500
Stamp Duty
Rates
£1,185.25 pa*¹
Typical Mortgage
Legal Calculator

Modern 3 Bedroom Semi-Detached House For Sale
This luxury semi-detached house, constructed just three years ago is within the popular Mill Lane Development within Augher village.
Finished to a high specification, the property offers sophisticated yet functional living space.
The ground floor features a well-planned layout, comprising a lounge area, kitchen/dining area, and French double doors that open onto a landscaped garden patio. Additionally, a rear lobby provides access to a separate utility room and conveniently located WC, enhancing the home's practicality.
The first floor accommodates a family bathroom and three proportioned bedrooms, including an attractive master suite complete with a private ensuite bathroom and built-in wardrobe space.
Viewings available from 24th April strictly by prior appointment
For further information, please contact Conor or Gabija at our Dungannon office on 028 8772 2663.
- Hall
- 6.860m x 2.383m (22'6" x 7'10")
Marble effect tiled floor - Living Room
- 4.142m x 3.057m (13'7" x 10'0")
Herringbone laminate floor, wood burning stove with granite hearth and surround. - Kitchen
- 4.958m x 4.065m (16'3" x 13'4")
Mable effect tiled floor, Beko 4 ring integrated hob, integrated Beko oven, extractor fan, spotlights, Beko integrated dishwasher, glass splashback, double French doors to garden area. - Utility Room
- 1.948m x 3.145m (6'5" x 10'4")
Marble effect tiled floor, extractor fan, plumbed for washing machine and tumble dryer, stainless steel sink. - W/C
- 0.958m x 1.753m (3'2" x 5'9")
Marble effect tiled floor, mirror cupboard. - Hall
- Carpet floor
- Bathroom
- 2.358m x 2.052m (7'9" x 6'9")
Marble effect tiled floor, LED mirror, sink and vanity unit, separate bath, chrome towel rail, corner dual outlet shower. - Bedroom 1
- 2.448m x 3.465m (8'0" x 11'4")
Carpet floor - Bedroom 2
- 2.581m x 3.465m (8'6" x 11'4")
Carpet floor, walk-in wardrobe. - Master Bedroom
- 3.367m x 4.040m (11'1" x 13'3")
Carpet floor, 2 walk-in wardrobes. - Ensuite Bathroom
- Tiled floor, shower, LED Mirror, marble effect splashback, sink with vanity unit.
- Hot press
- Shelving





