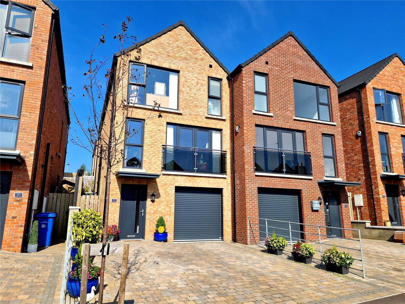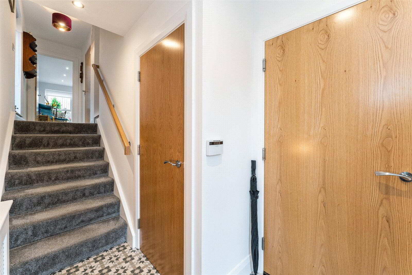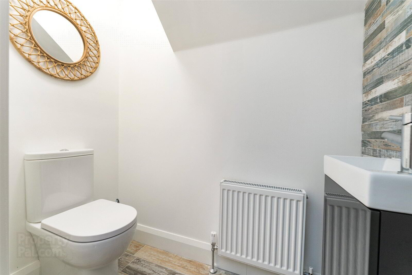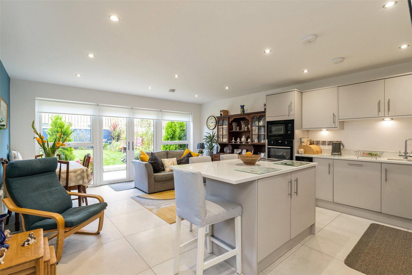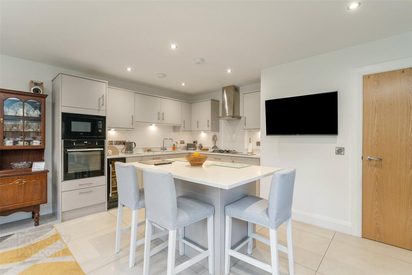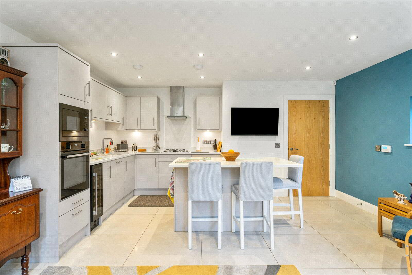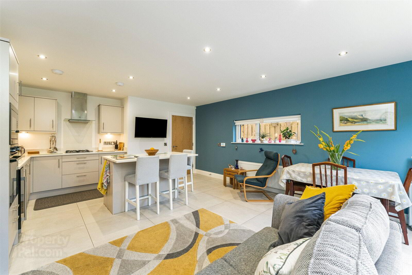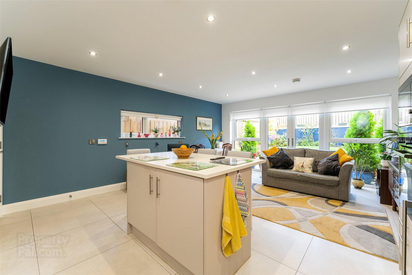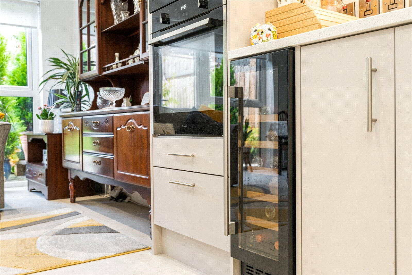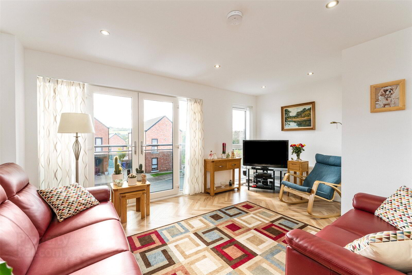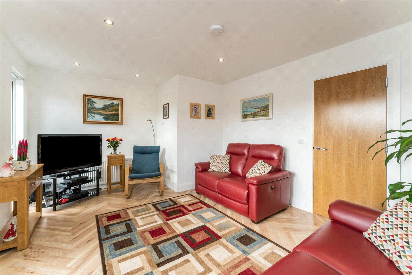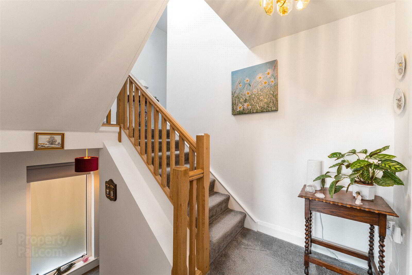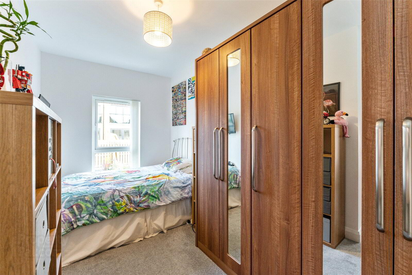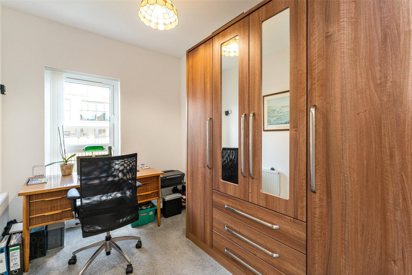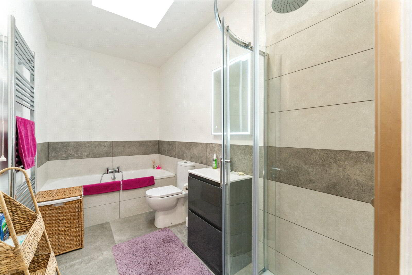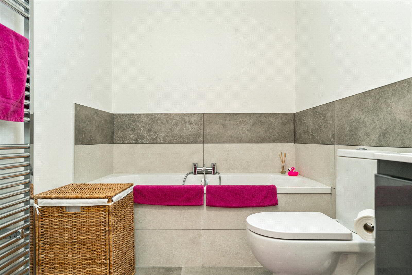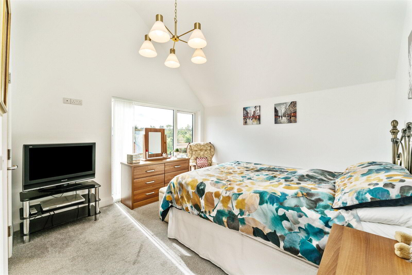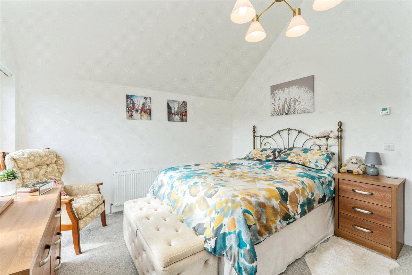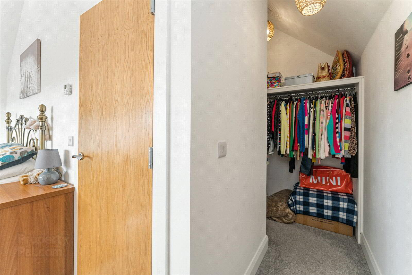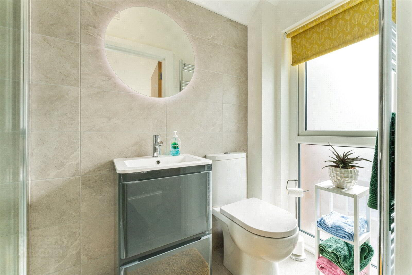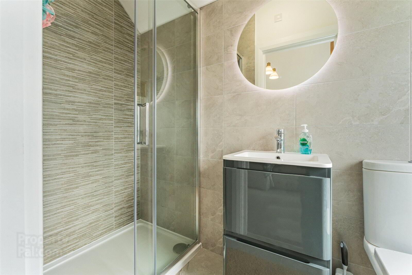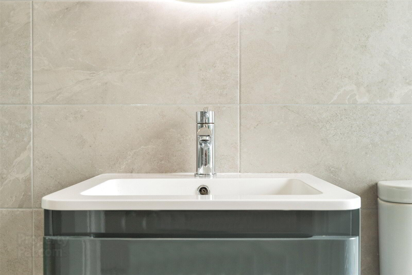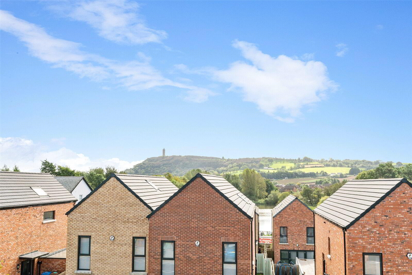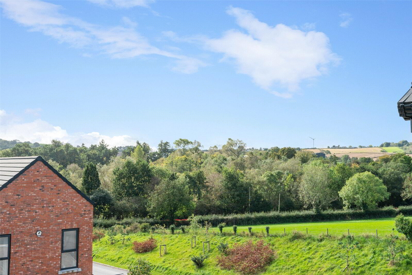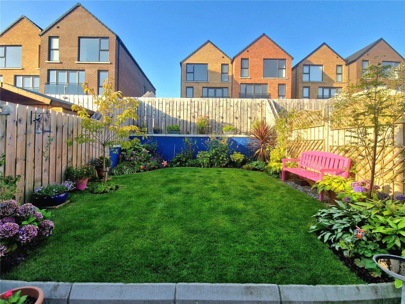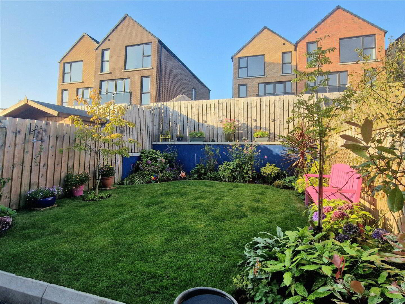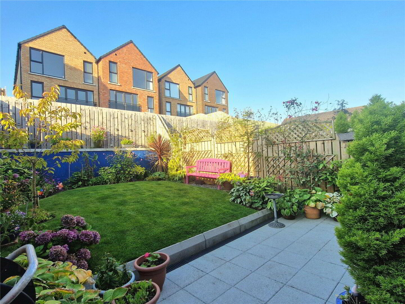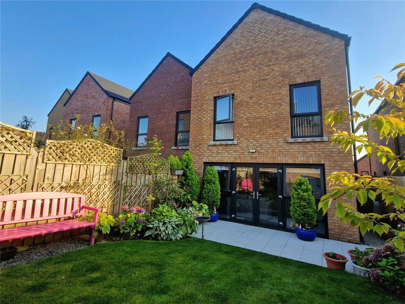11 Milecross Manor,
Belfast Road, Newtownards, BT23 4ZW
3 Bed Semi-detached House
Asking Price £310,000
3 Bedrooms
2 Bathrooms
2 Receptions
Property Overview
Status
For Sale
Style
Semi-detached House
Bedrooms
3
Bathrooms
2
Receptions
2
Property Features
Size
139.4 sq m (1,500 sq ft)
Tenure
Not Provided
Energy Rating
Heating
Gas
Property Financials
Price
Asking Price £310,000
Stamp Duty
Rates
£1,573.77 pa*¹
Typical Mortgage
Legal Calculator
In partnership with Millar McCall Wylie
Property Engagement
Views Last 7 Days
138
Views Last 30 Days
772
Views All Time
15,644
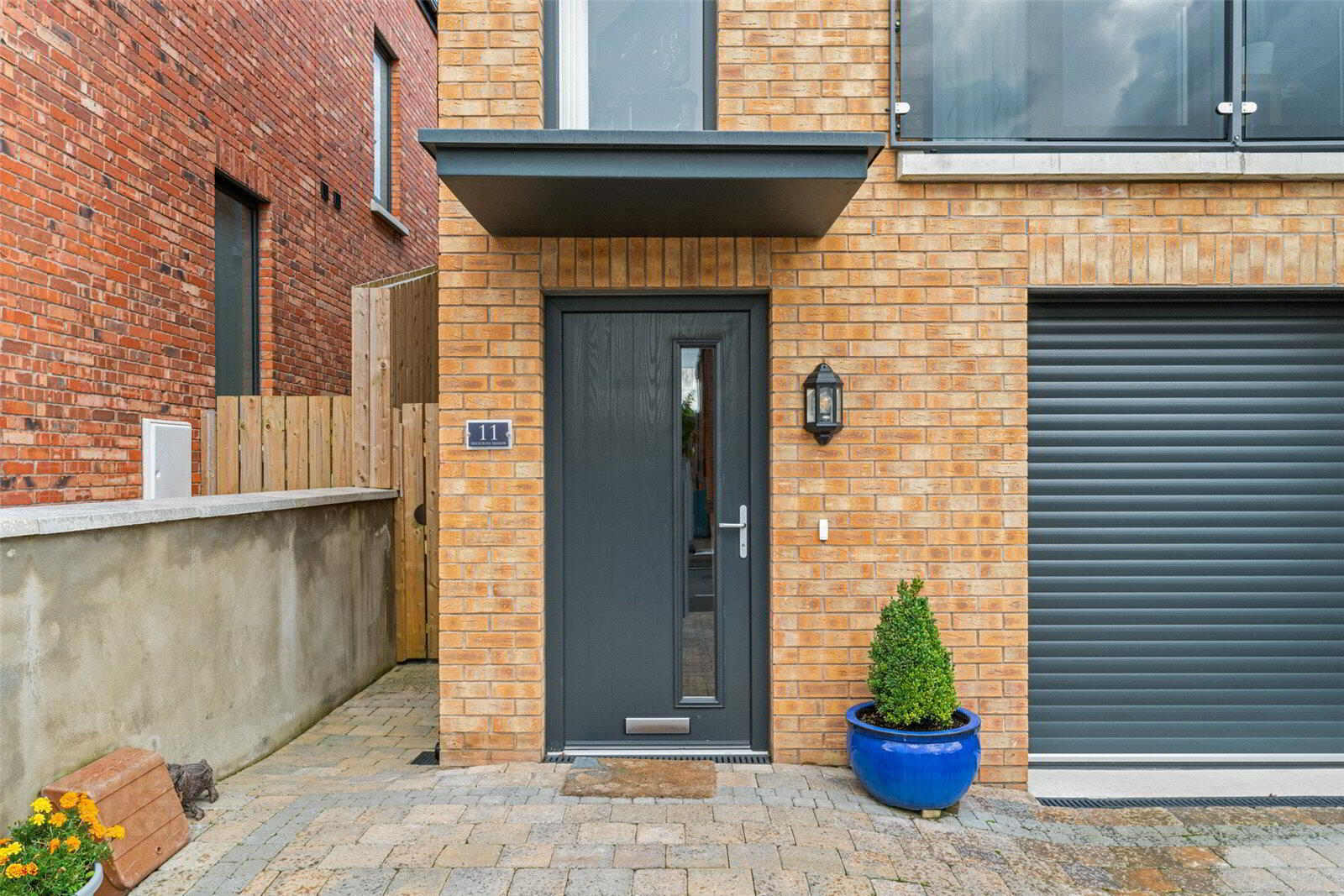
Features
- An attractive, sleek and modern semi-detached homeHolding circa 1,500 sqft, spread over three floors
- Energy efficiency rating B83
- Located on the Belfast Road, opposite Kiltonga Nature Reserve
- Entrance hall with tiled floor, cloaks cupboard and access to integral garage
- Luxury cloakroom comprising modern white suite
- Luxury kitchen/ dining/ living with Putty coloured units, Quartz tops, range of integrated appliances and island
- Lounge with engineered light Oak floor and French doors to "Juliet" balcony
- Three good sized bedrooms
- Master bedroom with luxury en suite, dressing area and views to Scrabo Tower and woodland of Kiltonga Nature Reserve
- Luxury family bathroom comprising modern white suite
- Integrated garage which has been plastered and painted, grey automatic roller door
- Tobermore brick paved driveway to front
- Immaculate garden to rear laid out in manicured lawn, well stocked shrub bed, paved patio and fencing
- 2 zone gas fired central heating system
- uPVC double glazed windows and rear doors, composite front door
- Roofspace accessed via integrated ladder, has been floored and has electric light
- Alarm system
- Various storage cupboards
- Management company fee of circa £300 per annum
- Entrance Hall
- Ceramic tiled floor, LED recessed spotlighting. Concealed cupboard with gas boiler and shelving. Door to integral garage. Stairs to first floor.
- Luxury Cloakroom
- Modern white suite comprising: Grey high gloss vanity sink unit with mixer taps, push button WC, feature wall and floor tiling, extractor fan, LED recessed spotlighting.
- Luxury Fitted Kitchen / Living/ Dining
- 6.25m x 4.75m (20'6" x 15'7")
1.5 tub single drainer stainless steel sink unit with mixer taps, range of high and low level Putty coloured units, white Quartz work surfaces, 4 ring gas hob unit, stainless steel and glass extractor hood, built in oven, integrated microwave, dishwasher, under counter fridge and freezer, wine cooler, concealed lighting, island with breakfast bar, ceramic tiled floor, LED recessed spotlighting, uPVC double glazed French doors to rear, wired for wall mounted TV. - Lounge
- 4.75m x 3.58m (15'7" x 11'9")
Polished engineered light oak floor, LED recessed spotlighting, uPVC double glazed French doors to Juliet balcony with glass panel balustrade, TV and telephone points. - Half Landing
- Double storage cupboard.
- Landing
- Part vaulted ceiling, Keylite window, storage cupboard.
- Bedroom 2
- 4.22m x 2.29m (13'10" x 7'6")
Access to roofspace via integrated ladder, floored and electric light, wired for wall mounted TV. - Bedroom 3
- 3.12m x 2.34m (10'3" x 7'8")
Wired for wall mounted TV. - Luxury Bathroom
- Modern white suite comprising: panelled bath with chrome mixer taps and telephone hand shower, large separate fully tiled shower cubicle with thermostatically controlled shower, rain head and telephone hand shower, grey high gloss vanity sink unit with mixer taps, wall mounted heated mirror with integral lighting, wall tiling, push button WC, chrome towel radiator, feature wall and floor tiling, keylite light well, LED recessed spotlighting, extractor fan.
- Master Bedroom
- 3.58m x 3.56m (11'9" x 11'8")
Wired for wall mounted TV, fantastic views to Scrabo Tower, woodland and glimpses of Kiltonga Nature Reserve. - Dressing Room
- 3.33m x 1.88m (10'11" x 6'2")
(L shaped) light and power, shelving and hanging space. - Luxury Ensuite
- Modern white suite comprising: Large separate fully tiled shower cubicle with thermostatically controlled shower, rain head and telephone hand shower, grey high gloss vanity sink unit with mixer taps, push button WC, wall mounted heated mirror with integral lightingwall tiling, ceramic tiled floor, chrome towel radiator, LED recessed spotlighting, extractor fan.
- Integral Garage
- 5.74m x 3.58m (18'10" x 11'9")
(At widest points) Grey electronic roller door, single drainer stainless steel sink unit with mixer taps, Formica roll edge work surfaces, low level cupboards, plumbed for washing machine, recess for tumble dryer, plastered and painted. Approached via Tobermore brick driveway.


