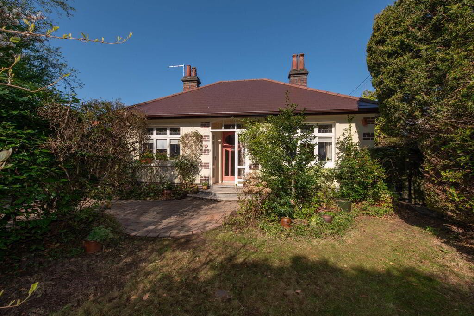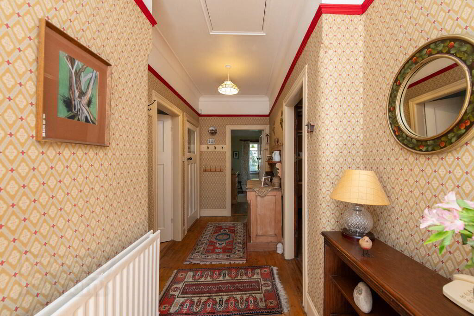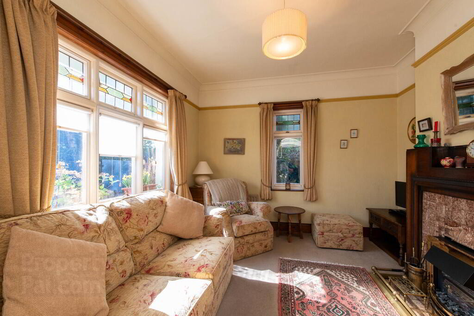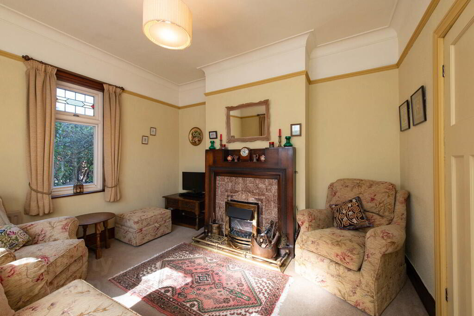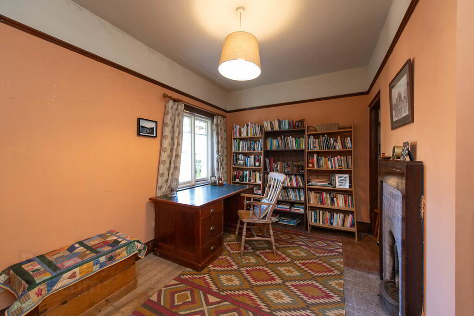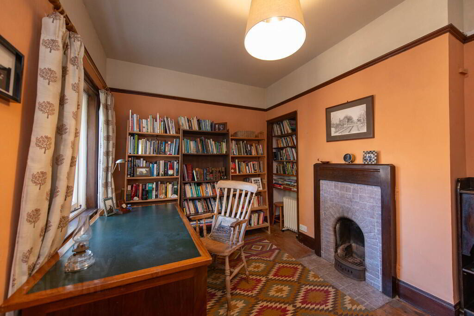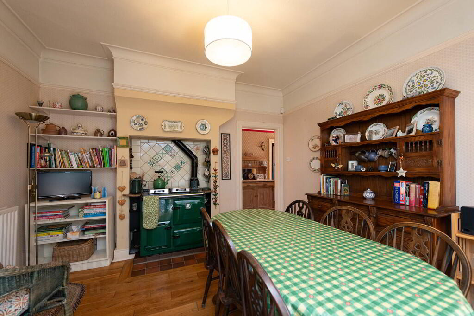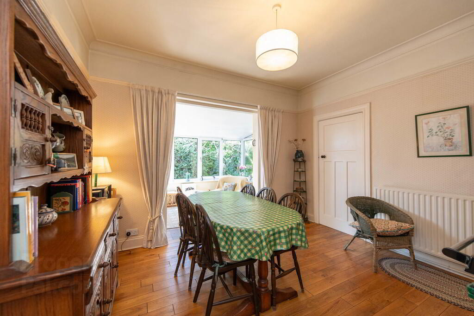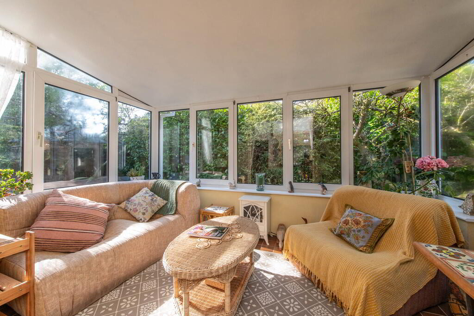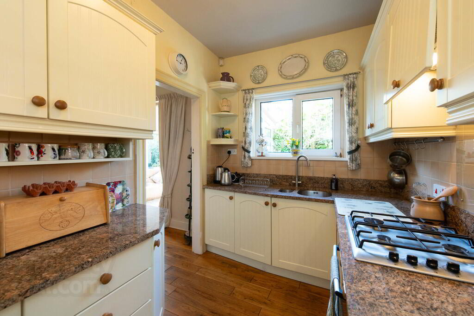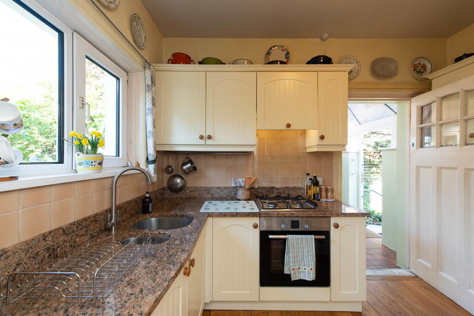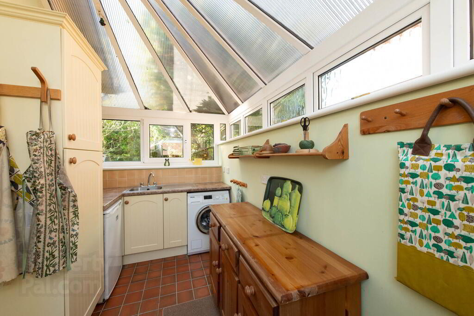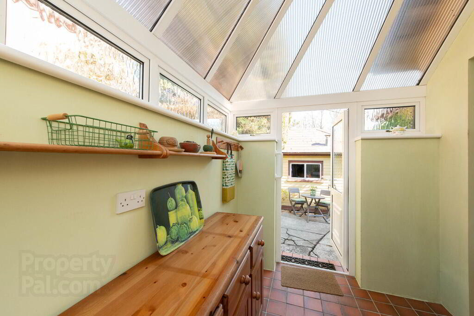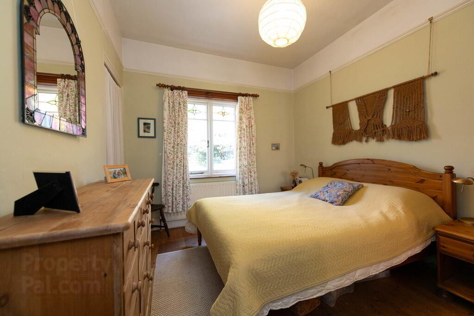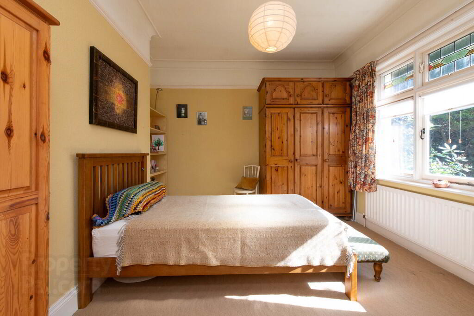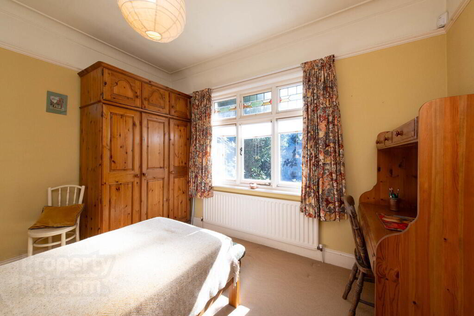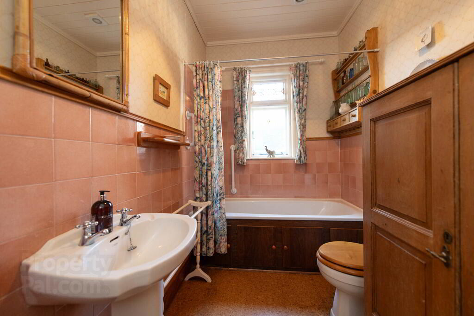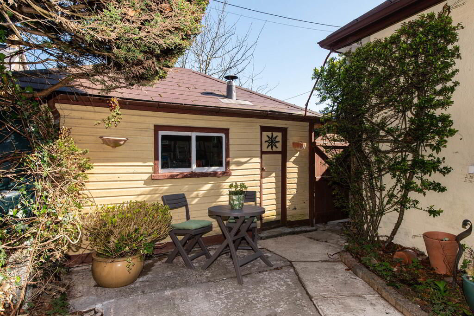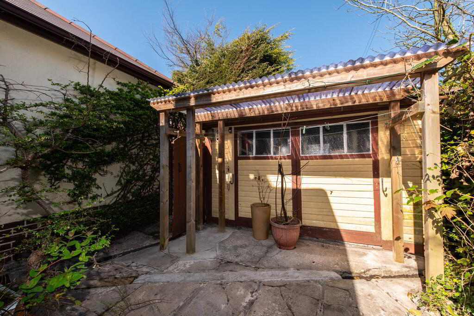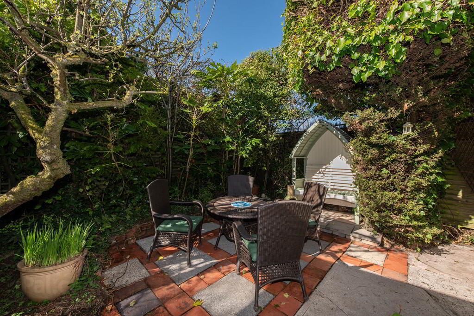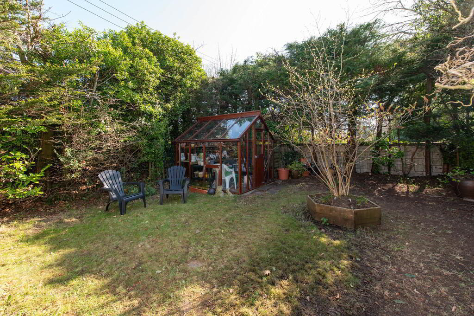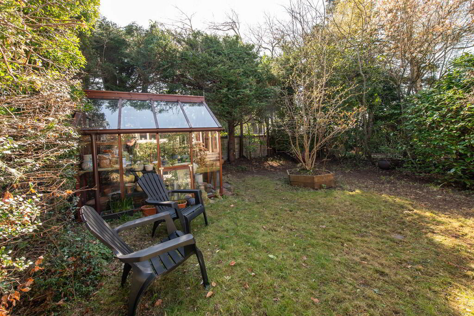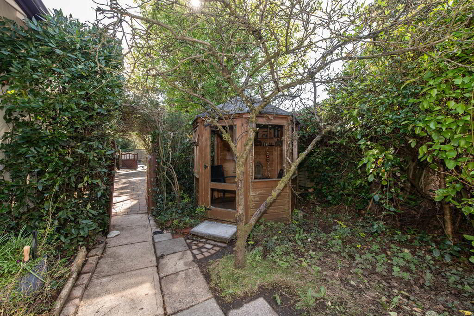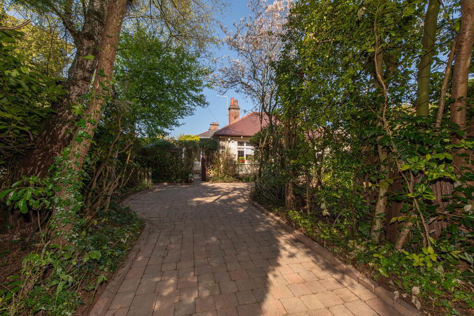11 Lynda Avenue,
Jordanstown, Newtownabbey, BT37 0NX
3 Bed Detached Bungalow
Offers Over £275,000
3 Bedrooms
2 Receptions
Property Overview
Status
For Sale
Style
Detached Bungalow
Bedrooms
3
Receptions
2
Property Features
Tenure
Not Provided
Energy Rating
Broadband
*³
Property Financials
Price
Offers Over £275,000
Stamp Duty
Rates
£1,774.34 pa*¹
Typical Mortgage
Legal Calculator
Property Engagement
Views All Time
5,748
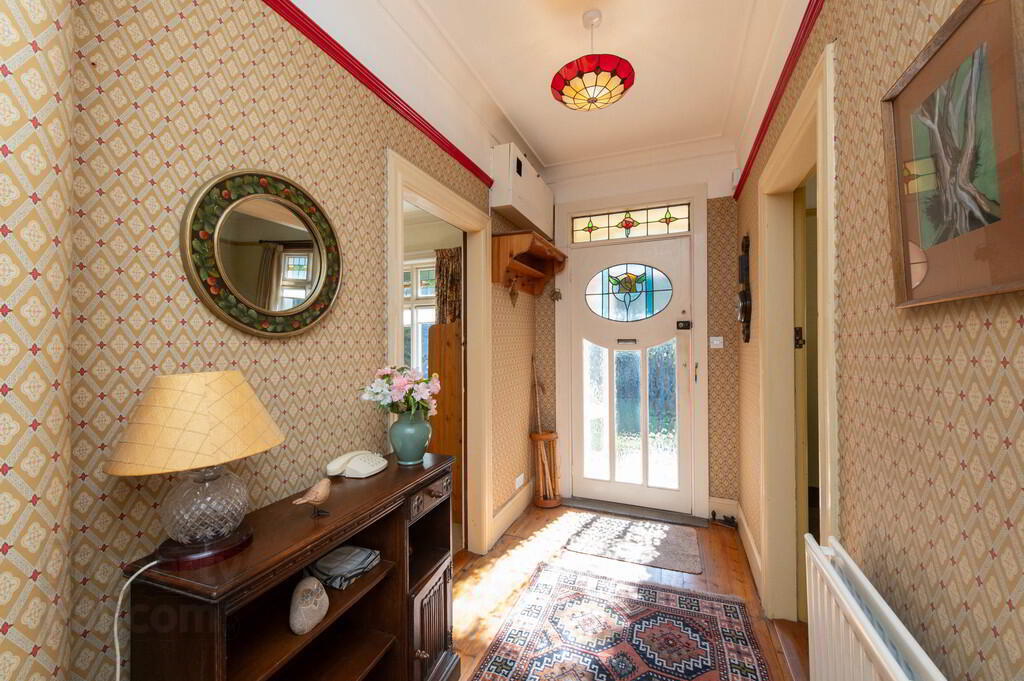
Features
- Detached bungalow of character and charm in highly regarded residential area
- 3 Bedrooms
- 2 Reception rooms
- Oil fired central heating
- Conservatory / Breakfast area
- Fitted kitchen with built in appliances
- Bathroom with white suite
- Beautifully presented throughout
- Timber garage
A charming quaint bungalow with abundant character and original features, beautifully presented throughout. The property is generously proportioned, offering spacious living areas that perfectly blend classic style with modern comfort. Ideally located near public transport, top schools, shops and the picturesque Loughshore Park with its coastal path and cycle path. This unique home offers both tranquility and convenience, making it an ideal choice for those seeking a blend of charm and practicality. Don't miss out on this exceptional property!
RECEPTION PORCH Ceramic tiled flooring, double doors, original front door with stained glassRECEPTION HALL Polished wood flooring, access to roofspace via modern Slingsby type ladder
LOUNGE 12' 1" x 11' 8" (3.68m x 3.56m) Attractive tiled fireplace with polished mahogany surround, cornicing, picture rail, stained glass window
FAMILY ROOM 12' 3" x 10' 9" (3.73m x 3.28m) Polished wood flooring, cornicing and picture rail, open plan to lean to conservatory
SUNROOM 10' 0" x 9' 0" (3.05m x 2.74m) Ceramic tiled flooring, door to garden
KITCHEN 10' 8" x 7' 4" (3.25m x 2.24m) Range of high and low level units, granite worksurfaces incorporating single drainer feature sink with mixer tap and vegetable sink, gas hob unit, extractor fan, under oven, wall tiling, polished solid wood flooring
UTILITY ROOM Built in units, round edge worksurfaces, single drainer stainless steel sink unit with mixer tap, plumbed for washing machine, ceramic tiled flooring, door to garden
BEDROOM (1) 12' 10" x 10' 1" (3.91m x 3.07m) Original polished floorboards, picture rail
BEDROOM (2) 12' 4" x 12' 0" (3.76m x 3.66m) Cornicing, picture rail
BEDROOM (3) 11' 10" x 9' 7" (3.61m x 2.92m) Polished wood flooring, shelving, built in cupboard
BATHROOM Spacious white suite, panelled bath with mixer tap, telephone hand shower, low flush W/C, pedestal wash hand basin, tiling, ceramic tiled flooring, tiled ceiling, extractor fan
OUTSIDE Front in lawn, matching plants, trees and shrubs, brick paved driveway, sun house
Rear: bricked paved patio area, area for drying clothes, oil storage tank
TIMBER GARAGE Oil fired boiler


