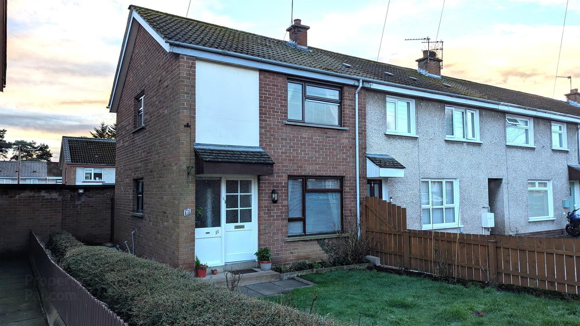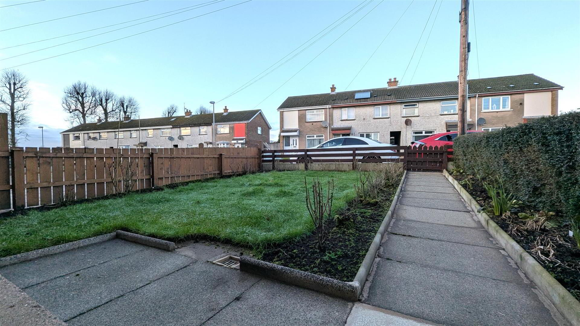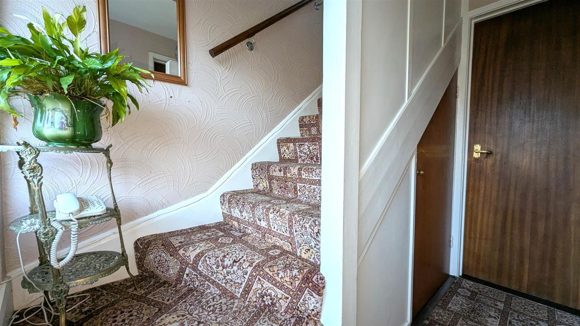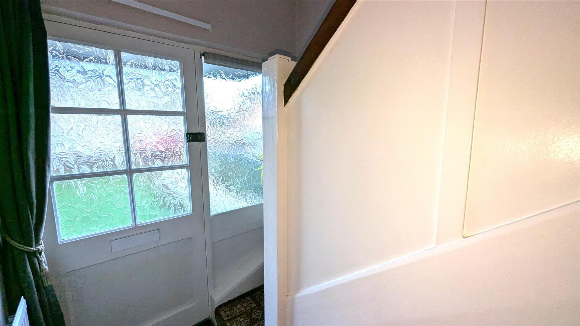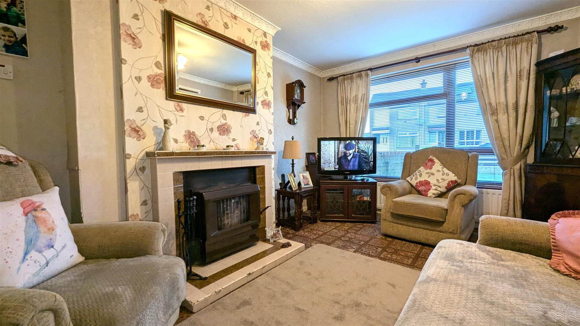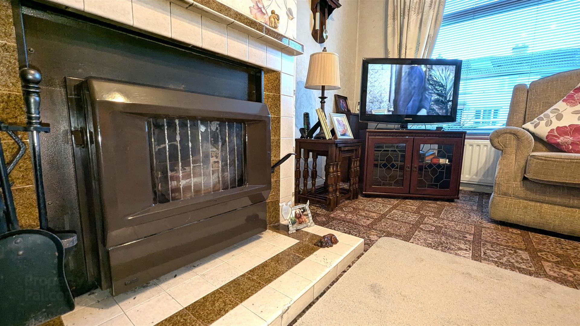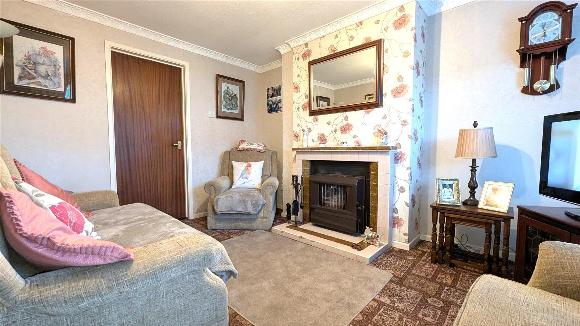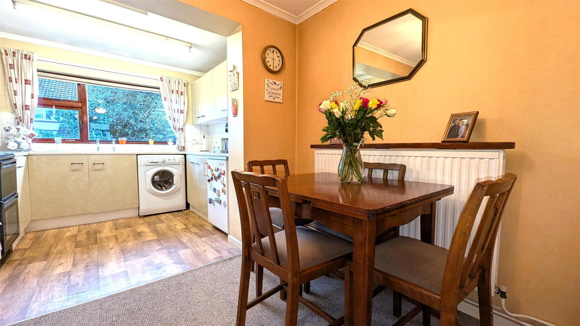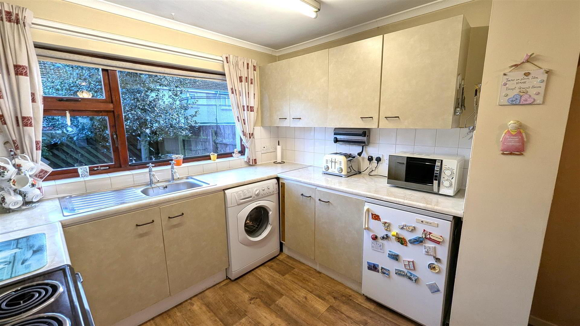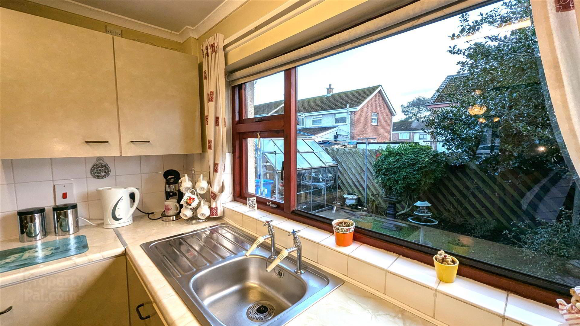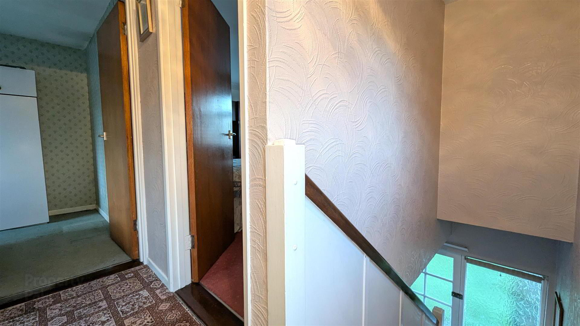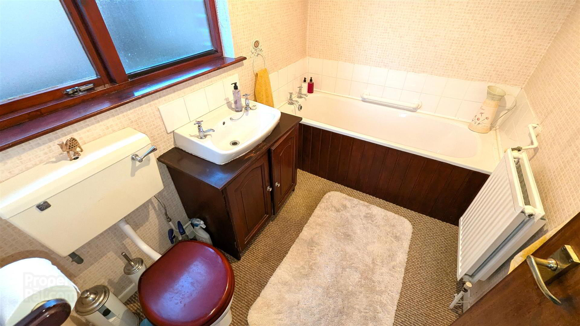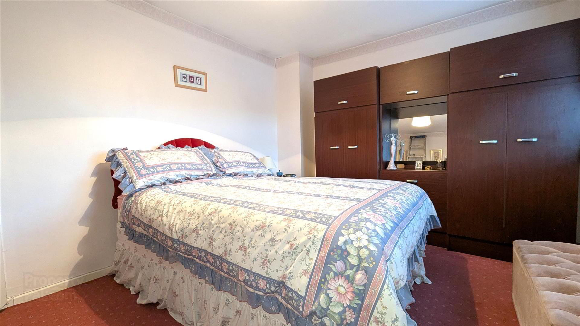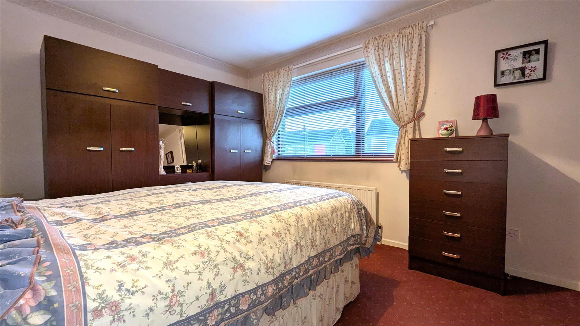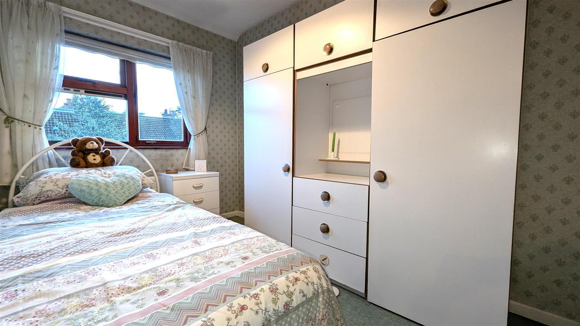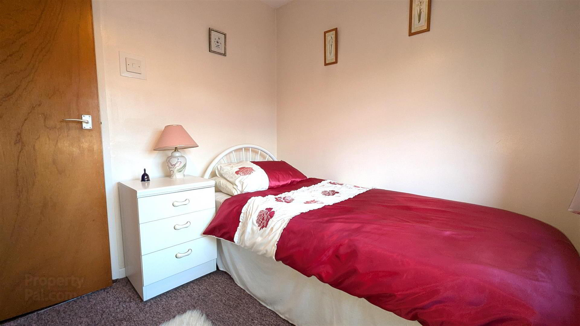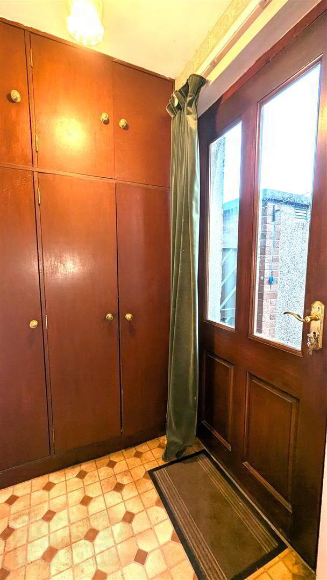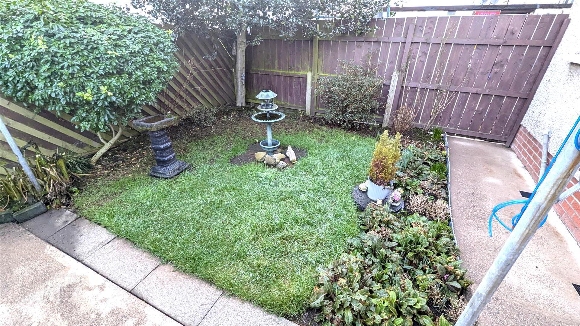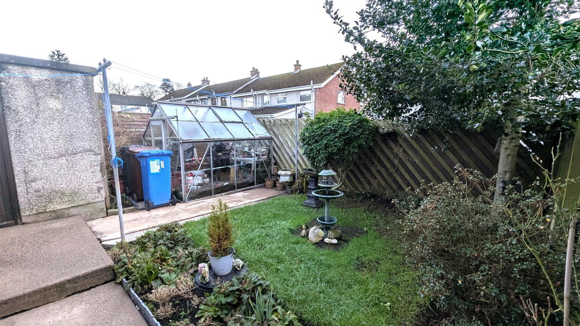11 Limetree Close,
Antrim, BT41 1NH
3 Bed End-terrace House
Offers Over £89,950
3 Bedrooms
1 Bathroom
1 Reception
Property Overview
Status
For Sale
Style
End-terrace House
Bedrooms
3
Bathrooms
1
Receptions
1
Property Features
Tenure
Freehold
Energy Rating
Broadband
*³
Property Financials
Price
Offers Over £89,950
Stamp Duty
Rates
£599.44 pa*¹
Typical Mortgage
Legal Calculator
In partnership with Millar McCall Wylie
Property Engagement
Views Last 7 Days
1,224
Views All Time
2,312
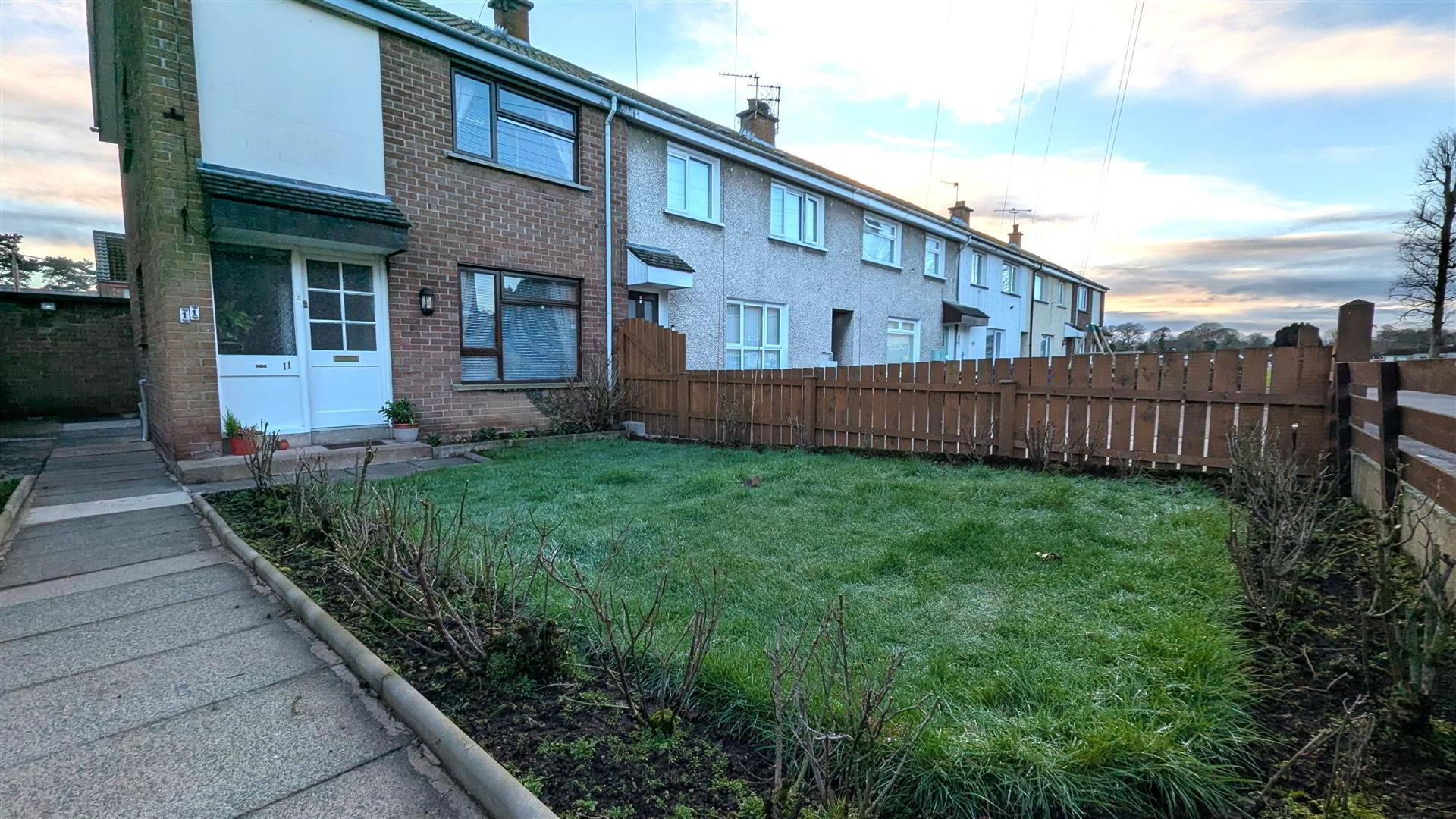
Features
- Entrance hall with staircase to first floor
- Living room with enclosed fire with back boiler
- Ground floor bedroom
- Kitchen with informal dining area / Full range of high and low level units
- First floor landing
- Three well proportioned bedrooms
- Solid fuel heating system
- Fully enclosed front and rear gardens
- Brick built storage house to the rear garden
- Ideal opportunity for first time buyers and investors alike
Outside, the enclosed front and rear gardens feature well kept neat lawns and well stocked flower bedding with the addition of a brick built storage house to the rear.
Only on full inspection can one begin to appreciate the quality of this well presented property.
Early viewing strongly recommended.
- ACCOMMODATION
- Fully enclosed front garden with neat lawn, flower bedding. 4 Ft timber fencing and pathed pathway to front door. Outside light. Single pane 6 panel door with side light tof:
- ENTRANCE HALL
- Under stair storage cupboard. Stair case to first floor with hand rail to both sides. Single radiator.
- BATHROOM 2.434 x 1.739 (7'11" x 5'8")
- White suite comprising a panel bath with chrome hot and cold taps and tiled splash back. Wall mounted wash hand basin with chrome hot and cold taps. Tiled splash back and storage below. Low flush WC. Gable window and double radiator.
- LIVING ROOM 4.052 x 3.040 (13'3" x 9'11")
- Enclosed feature fire with back boiler which heats the water and radiators with tiled hearth and mantle. Single radiator.
- KITCHEN INTO INFORMAL DINING 4.596 x 3.027 (15'0" x 9'11")
- (at max) Fully fitted range of high and low level kitchen units with complimentary work tops and splash back tiling. Single drainer stainless steel sink unit with chrome hot and cold taps. Space for cooker with stainless steel over head extractor fan. Space for low level fridge freezer and space for washing machine. Hot press with insulated copper cylinder and shelved storage. Double radiator.
- REAR HALL
- Integrated shelved storage cupboard. Two panel door to rear garden.
- FIRST FLOOR LANDING
- Access to loft. Gable window.
- BEDROOM 1 3.860 x 3.022 (12'7" x 9'10")
- Integrated storage cupboard. Single radiator.
- BEDROOM 2 3.167 x 2.075 (10'4" x 6'9")
- Single radiator.
- BEDROOM 3 2.713 x 2.227 (8'10" x 7'3")
- Single radiator.
- REAR GARDEN
- Fully enclosed rear garden comprising a neat lawn, mature flower bordering, 6 Ft timber fencing and pedestrian gate to front. Glass and steel greenhouse. Outside tap and light. Brick built shed with power.
- IMPORTANT NOTE TO ALL POTENTIAL PURCHASERS;
- Please note, none of the services or appliances have been tested at this property


