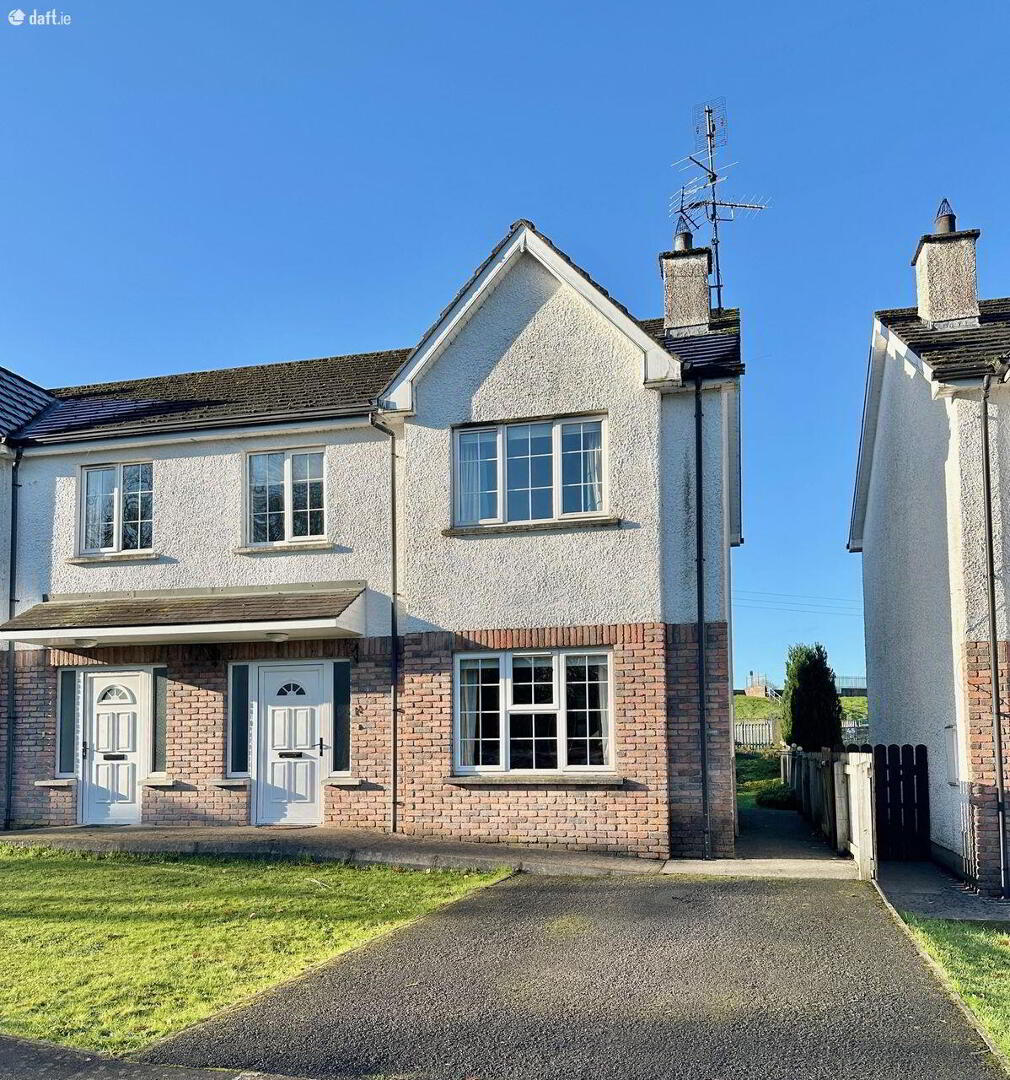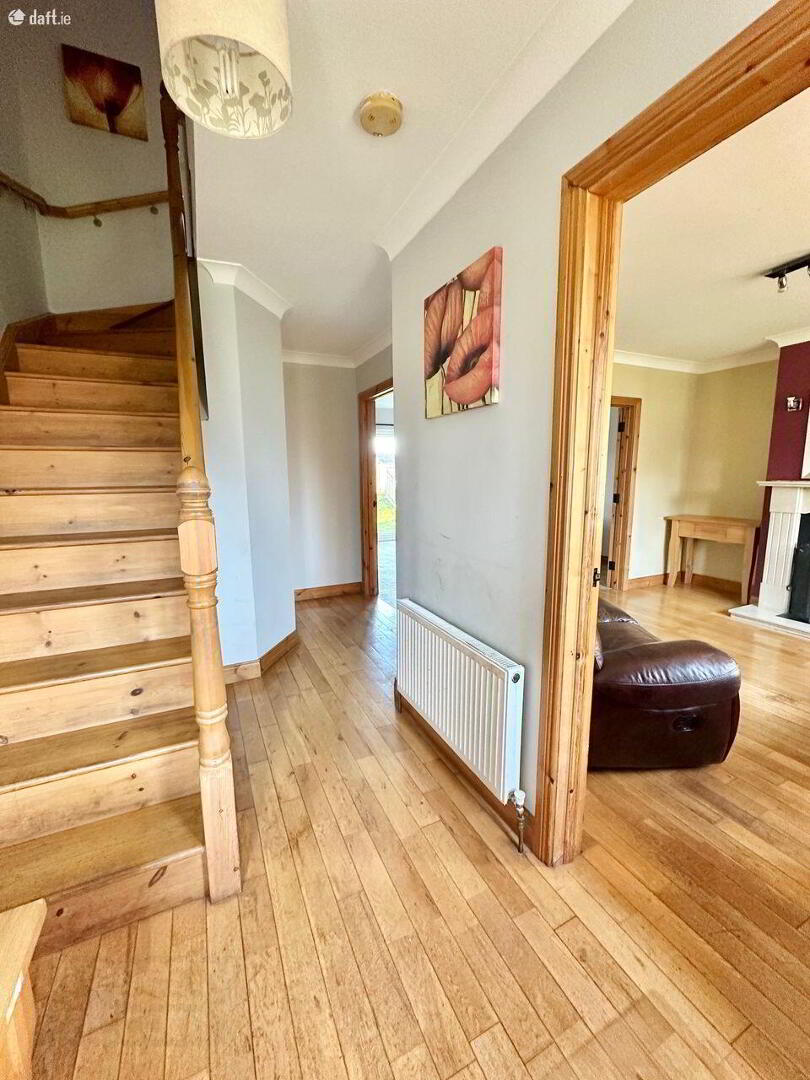


11 Largy Court,
Roslea Road, Clones
3 Bed Semi-detached House
Price €200,000
3 Bedrooms
2 Bathrooms
Property Overview
Status
For Sale
Style
Semi-detached House
Bedrooms
3
Bathrooms
2
Property Features
Tenure
Not Provided
Energy Rating

Property Financials
Price
€200,000
Stamp Duty
€2,000*²
Property Engagement
Views Last 7 Days
65
Views Last 30 Days
392
Views All Time
1,005

Features
- Semi-detached two-storey residence
- Brick & Dash Exterior Elevations & Concrete tile roof
- UPVC double glazed windows
- Oil fired central heating
- Spacious kitchen with patio doors to rear garden
- Private parking on-site
- Pedestrian access to rear
- Open-plan garden to front and enclosed rear garden
- Fibre broadband available
- Bus service to Monaghan town
- Oil Fired Central Heating
Larmer Property are delighted to bring to the market No. 11 Largy Court, Clones, Co. Monaghan. The property is an impressive semi-detached two-storey residence, located in this highly sought after quiet residential area.
The property is located in small development of only thirteen houses, situated just off the Roslea road on the periphery of Clones town. There is a footpath into town for easy access to all local amenities.
The property was built c. 2007, with homes in this small development rarely coming to the market. The property is block built with brick and dash exterior elevations. It has an oil fired central heating system and uPVC windows throughout.
There is an open-plan garden to the front with private parking on-site, and an enclosed mature garden to the rear.
The property is in fair condition throughout, but would benefit from some minor upgrading to fit the new owners' taste.
Brief accommodation as follow: At ground floor level there is an entrance hallway, sitting room with adjoining doors to the L shaped kitchen / dining room, a handy guest w.c. and on the first floor 3 bedrooms with the master bedroom being en-suite with a walk in wardrobe and a family bathroom.
This property is the perfect home for those seeking a modern three bed semi-detached property, and an easy commute to Clones. It would also make an excellent started home or investment property.
We highly recommend viewing.
ACCOMMODATION
Entrance Hallway - 6.05m x 1.55m
Enter this beautiful family home via the white PVC front door, with side glass panels. The floor is finished in solid wood flooring that runs throughout the hallway and sitting room. The stairs have been left in their original natural wood finish and there is decorative coving. There is telephone point in place with Fibre optic broad band available.
Sitting Room - 5.05m x 3.96m
The cosy sitting room is situated to the front of the property, again with that hard wearing solid wood floor. Centre stage in this room is the marble fireplace with cast iron inset. There is coving in place with double glass panelled doors adjoining it to the kitchen.
Kitchen Dining Room - 6.03m x 4.37m
Lovely L shaped kitchen / dining room with adjoining double doors to the sitting room, and patio door opening onto the rear garden. Ideal on a summers day or when you are entertaining friends and family. There are fitted floor and wall mounted kitchen units with fitted appliances included in the sale.
Guest W.c. - 1.72m x 1.26m
Fitted with white w.c. and wash hand basin. The floor is fully tiled.
Landing - With access to all the first floor rooms including the hot-press
Bedroom 1 - 4.38m x 2.81m
The master bedroom has benefit of en-suite facilities, and beautiful view over the back garden. There is a small walk in wardrobe neatly tucked away in the corner and the floor is finished in laminate timber flooring.
En Suite - 3.05m x 1.24m
Fitted with a white wash hand basin and w.c., there is a separate shower cubicle fitted with a Triton a2000xt power shower. The en-suite has a fully tiled floor and part-tiled walls.
Bedroom 2 - 3.8m x 3.09m
Another doubled bedroom, this time located to the front of the property. Lovely bright room with semi-solid wood flooring.
Bedroom 3 - 2.71m x 2.23m
Single bedroom located to the front of the property, with laminate timber flooring in place.
Bathroom - 2.73m x 1.98m
The bathroom is fitted White Wash hand basin, w.c. and Bath. There is an over-bath triton power shower unit and the bathroom is fully tiled floor to ceiling in timeless black and white tiles.
Hot-Press - Shelved for all your storage needs.
The bathroom is fitted White Wash hand basin, w.c. and Bath. There is a separate shower cubicle houses the electric shower unit, and the bathroom is fully tiled floor to ceiling.
FEATURES
Semi-detached two-storey residence
Brick & Dash Exterior Elevations
Concrete tile roof
UPVC double glazed windows
Oil fired central heating
Spacious kitchen
Patio doors to rear garden
Private parking on-site
Pedestrian access to rear
Open-plan garden to front and enclosed rear garden
Fibre broadband available
Bus service to Monaghan town
BER Details - BER: D1 BER No.118050467 Energy Performance Indicator:240.76 kWh/m/yr
DIRECTIONS
Take the Roslea Road out of Clones for 0.5 Kms, turn left into the estate (see Larmer Sign at road), drive straight and the house is straight ahead of you - Se Larmer Signboard.
VIEWING DETAIL
By appointment with Larmer Property.
PROOF OF FUND
Before we can take and offer on a property, we need to have had sight of proof of funds. This is simply, as the term suggests, proof that the buyer has the financial means to complete the transaction at the amount of his/her offer. There are a number of means by which someone can finance the purchase of a transaction and equally a number of methods by which proof of funds can be conveyed to an agent.
Examples of Proof of Funds:
Cash + Mortgage Approval from a Financial Institution (mortgage buyers):
This is the most common proof of funds for those financing a transaction partly with cash and partly with a mortgage. To prove a cash balance, a bank statement or screenshot of same will be acceptable. Alternatively an email from a bank official confirming that a sufficient bank balance is in place is acceptable. To prove that a mortgage is in place, we require a letter of offer or approval in principle from the lending institution. The combined amount of the cash and mortgage approval will need to be at least the amount of your offer on the property.
Cash in Bank (cash buyers)
We require a bank statement(s) in your name with cash balance(s) equal to or in excess of your offer amount. Alternatively a letter from your bank or solicitor confirming a cash balance of at least your offer amount is also acceptable.
Selling an Existing Property
Very often, a buyer will be financing the purchase of a property through the sale of an existing property. From a vendors point of view, it is a little bit risky to accept an offer that is subject to the sale of another property - this is referred to as being in a chain and if for any reason the sale of that property falls through, the offer then no longer holds any water. If trying to use the sale of an existing property as proof of funds, an email from the selling estate agent as to the offers currently on that property will give some comfort to a vendor and is probably the best thing to do in this situation.
BER Details
BER Rating: D1
BER No.: 118050467
Energy Performance Indicator: Not provided


