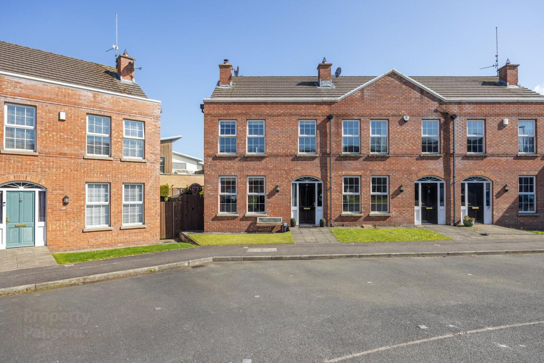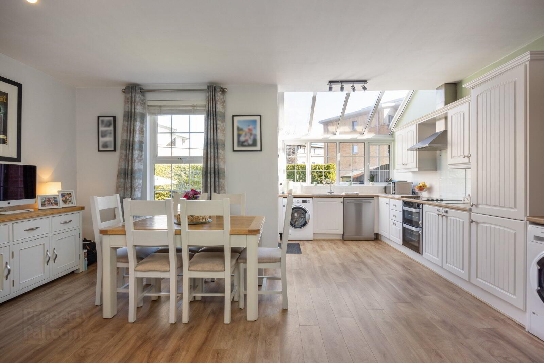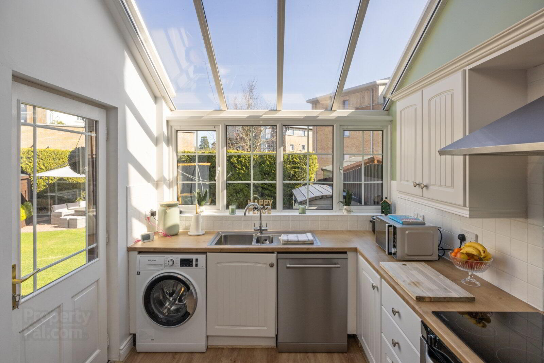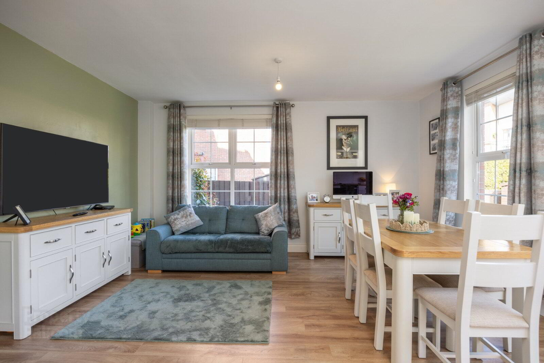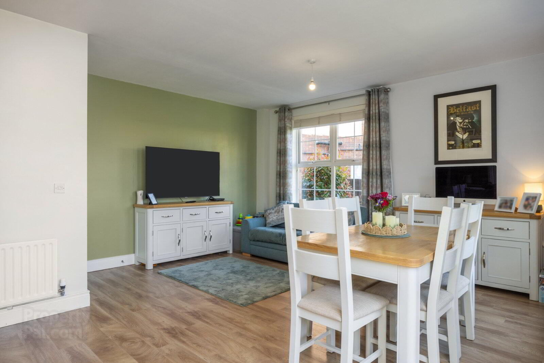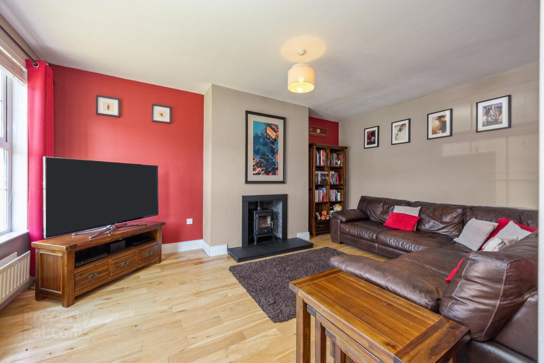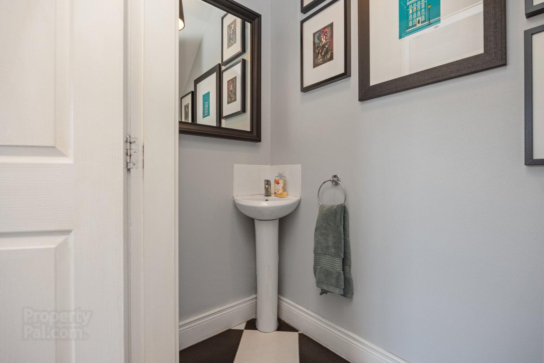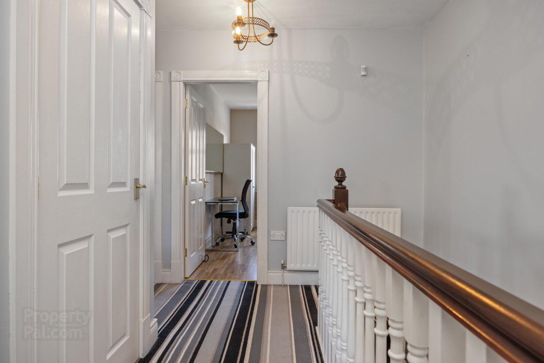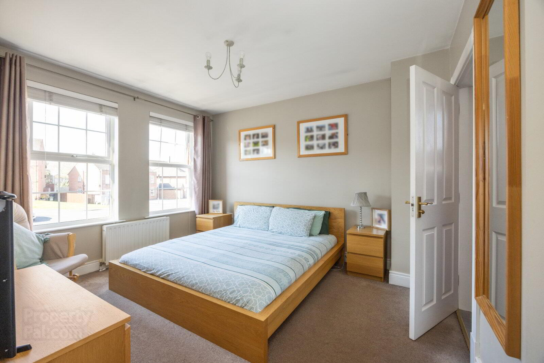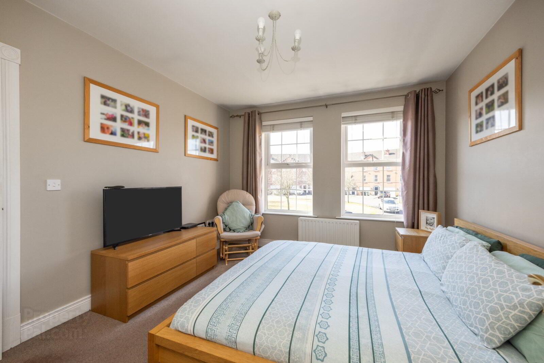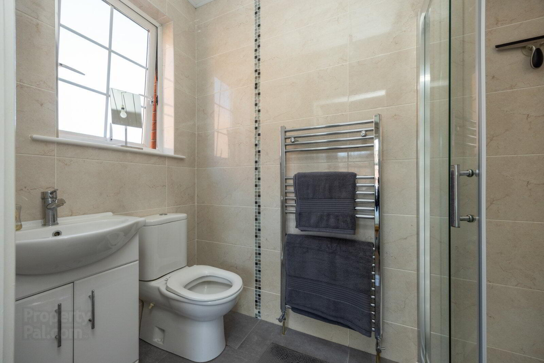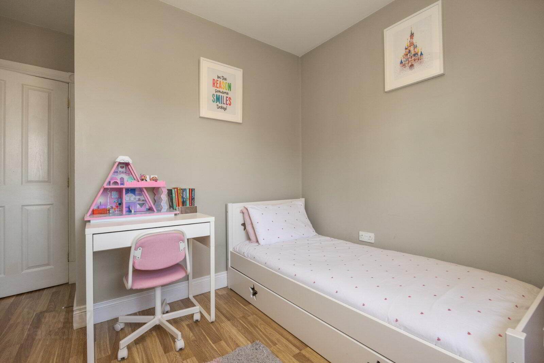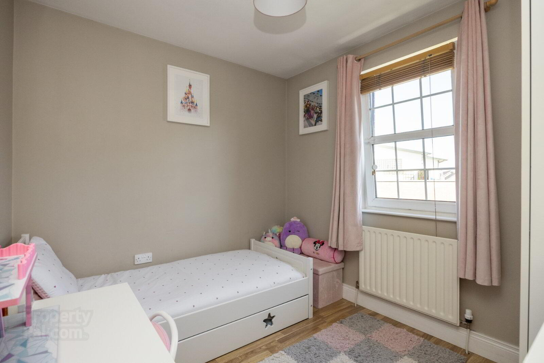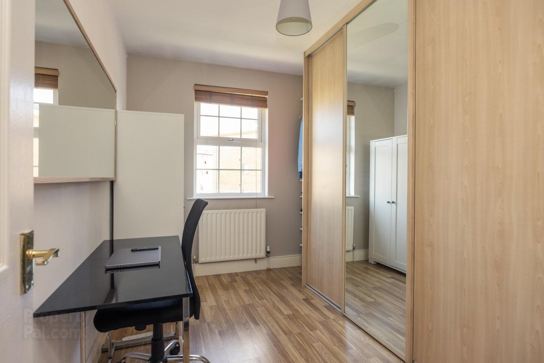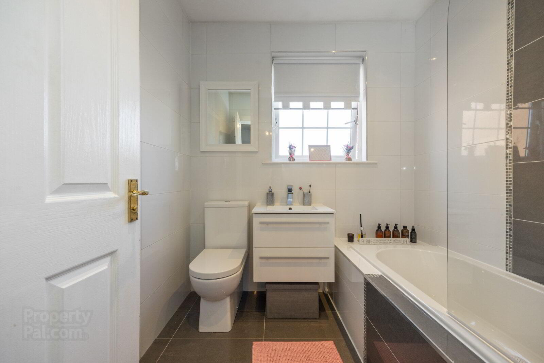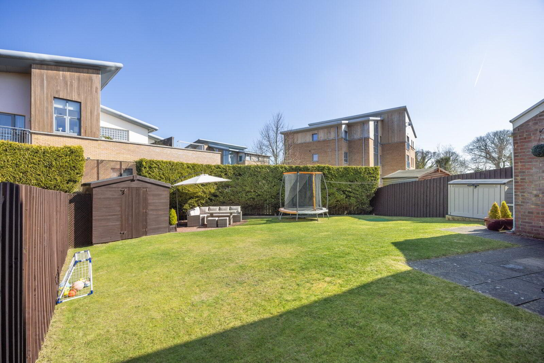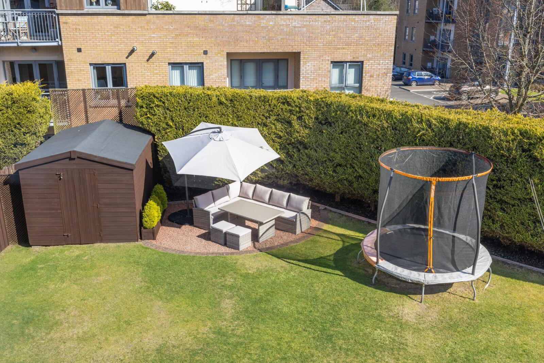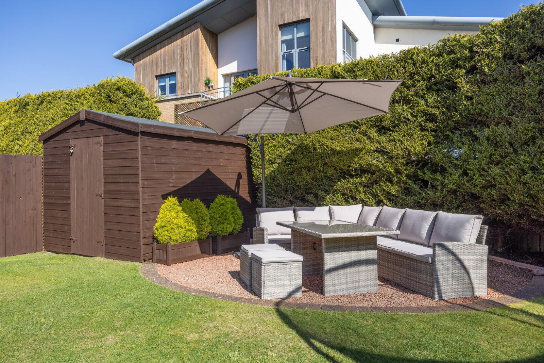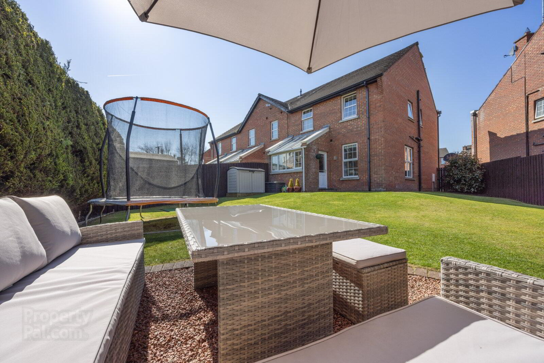11 Killeaton Place,
Dunmurry, Belfast, BT17 9HR
4 Bed Semi-detached House
Sale agreed
4 Bedrooms
Property Overview
Status
Sale Agreed
Style
Semi-detached House
Bedrooms
4
Property Features
Tenure
Not Provided
Energy Rating
Heating
Gas
Broadband
*³
Property Financials
Price
Last listed at Asking Price £275,000
Rates
£1,455.68 pa*¹
Property Engagement
Views Last 7 Days
815
Views All Time
5,113
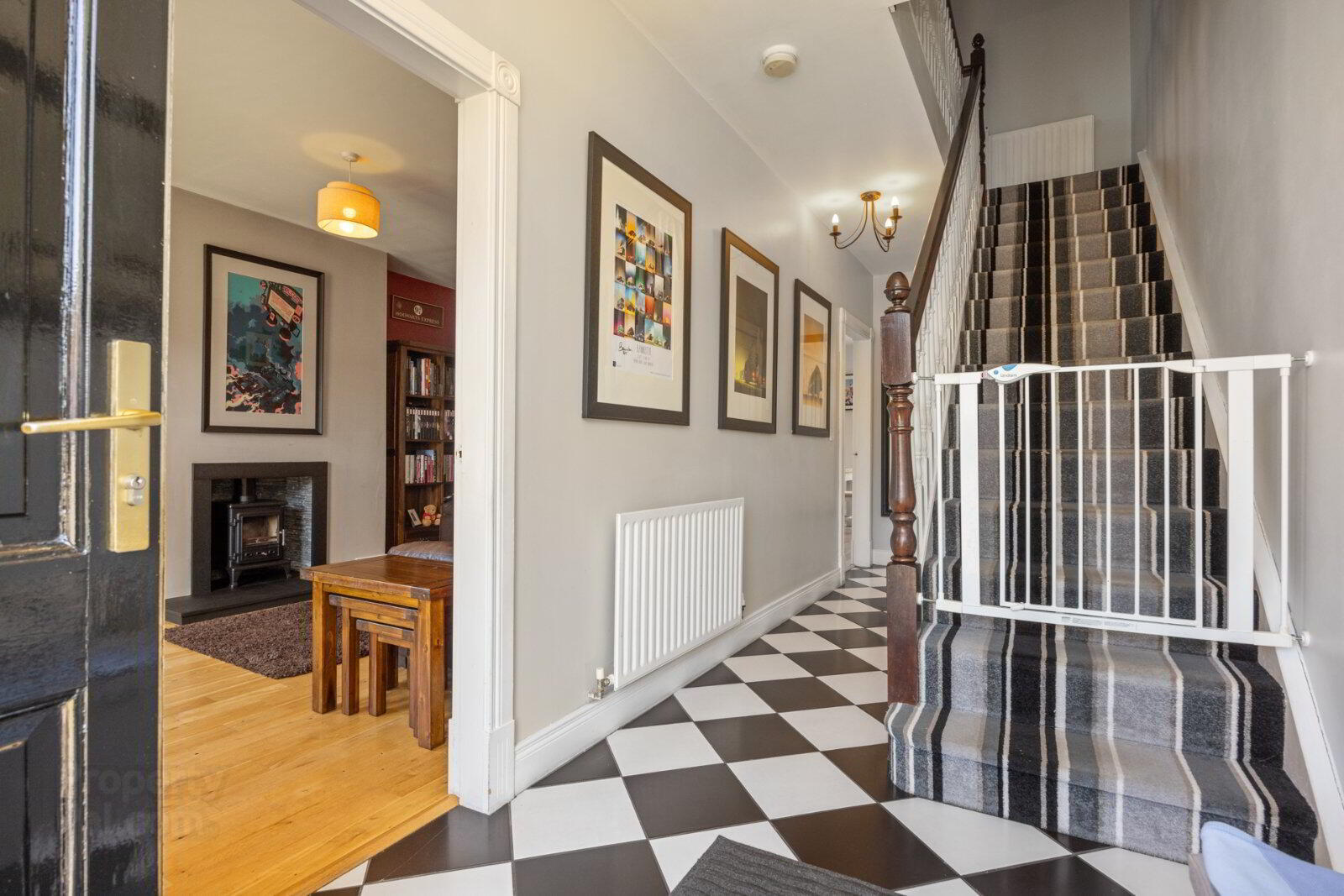
Features
- Attractive Red Bricked Semi Detached Property In An Extremely Popular Development
- Living Room With Feature Wood Burning Stove
- Modern Fitted Kitchen Open Plan To Family & Dining Area
- 4 Well Proportioned Bedrooms Including Master With Ensuite Shower Room
- Fully Tiled Family Bathroom With White Suite,
- Additional Ground Floor Cloakroom With WC
- Ample Visitor & Residents Parking
- Phoenix Gas Heating
- Double Glazed Windows,
- Alarm System
- Well Positioned On A Corner Site With Enclosed Rear Garden With Sitting Area
- Within Walking Distance Of Railway Station And Bus Stop, And Convenient To Dunmurry, Lisburn And Belfast
- Reception Hall
- Solid wood front door to rception hall with tiled floor
- Downstairs WC
- Tiled floor, low flush WC, pedestal wash hand basin, extractor fan
- Living Room
- 5.14m x 3.71m (16'10" x 12'2")
Solid wood floor, wood burning stove and slate hearth - Kitchen/Dining/Living Area
- 6.82m x 5.57m (22'5" x 18'3")
Laminate wood floor, range of high and low level units, under bench electric oven, 4 ring ceramic hob, stainless steel extractor fan, 1.5 bowl stainless steel sink unit, plumbed for washing machine, space for tumble dryer, space for American fridge freezer - First Floor Landing
- Shelved hotpress with Bosch gas boiler, access to partly floored roofspace via pull down ladder
- Principle Bedroom
- 3.79m x 3.32m (12'5" x 10'11")
- Fully Tiled Ensuite Shower Room
- Low flush WC, pedestal wash hand basin with vanity unit, fully tiled corner shower cubicle with rainhead shower, extractor fan
- Bedroom 2
- 3.55m x 3.04m (11'8" x 9'12")
Laminate wood floor - Bedroom 3
- 3.54m x 2.47m (11'7" x 8'1")
Laminate wood floor - Bedroom 4
- 2.64m x 2.18m (8'8" x 7'2")
Laminate wood floor - Fully Tiled Bathroom
- Low flush WC, pedestal wash hand basin with vanity unit, fully tiled corner shower cubicle with rainhead shower, extractor fan
- Outside
- Parking to the front. Good sized enclosed rear garden in lawn on corner site with sitting area


