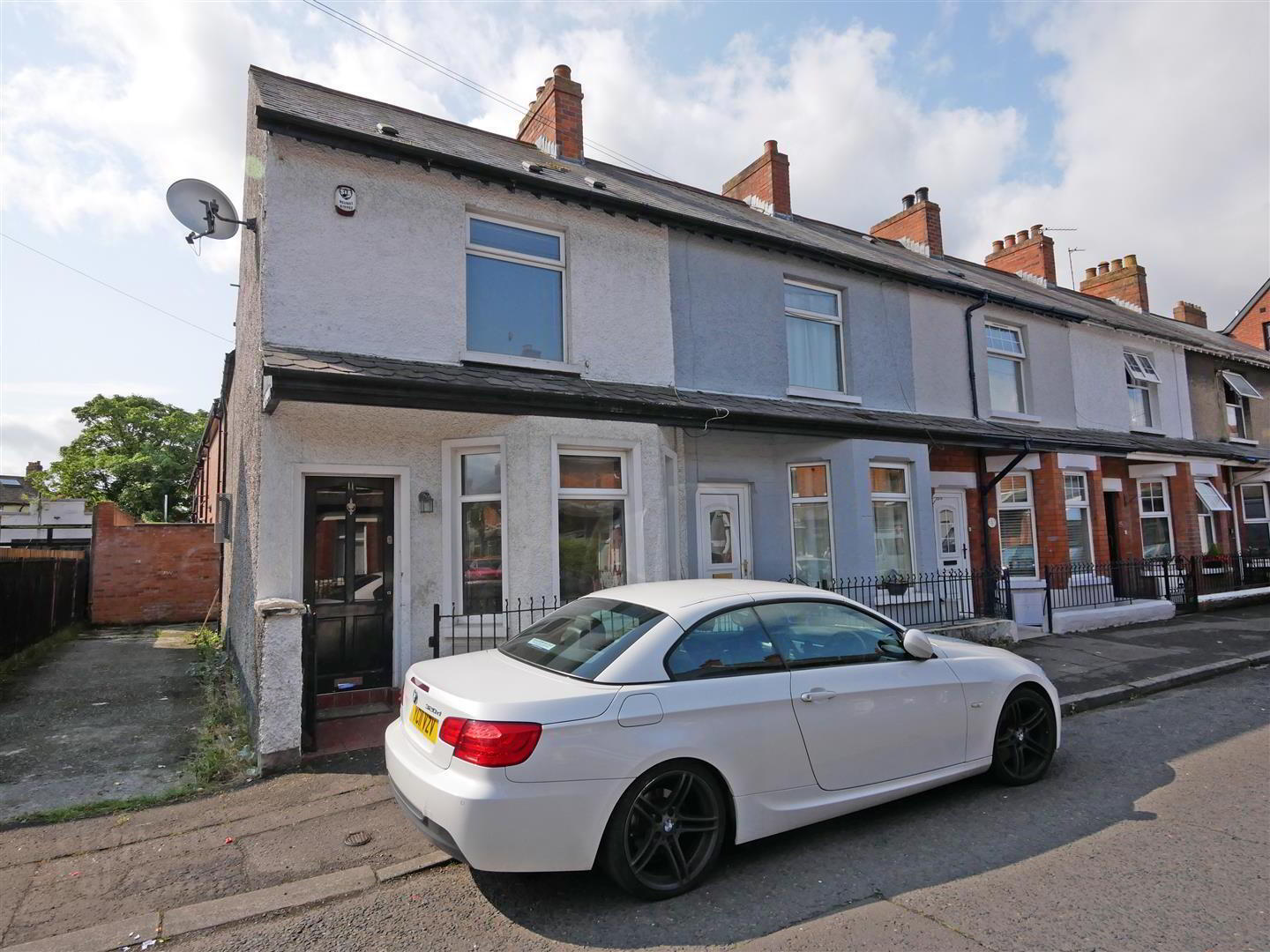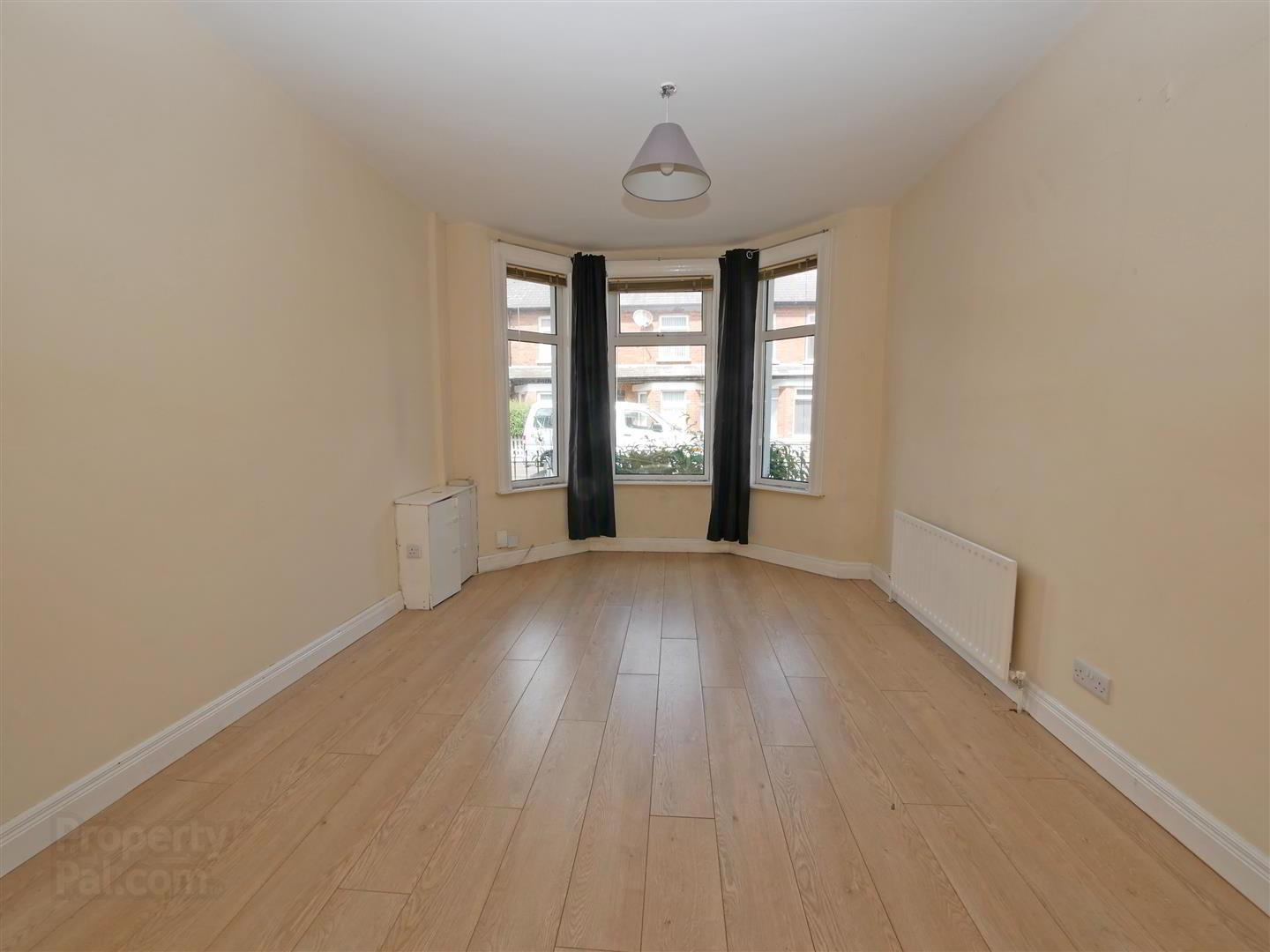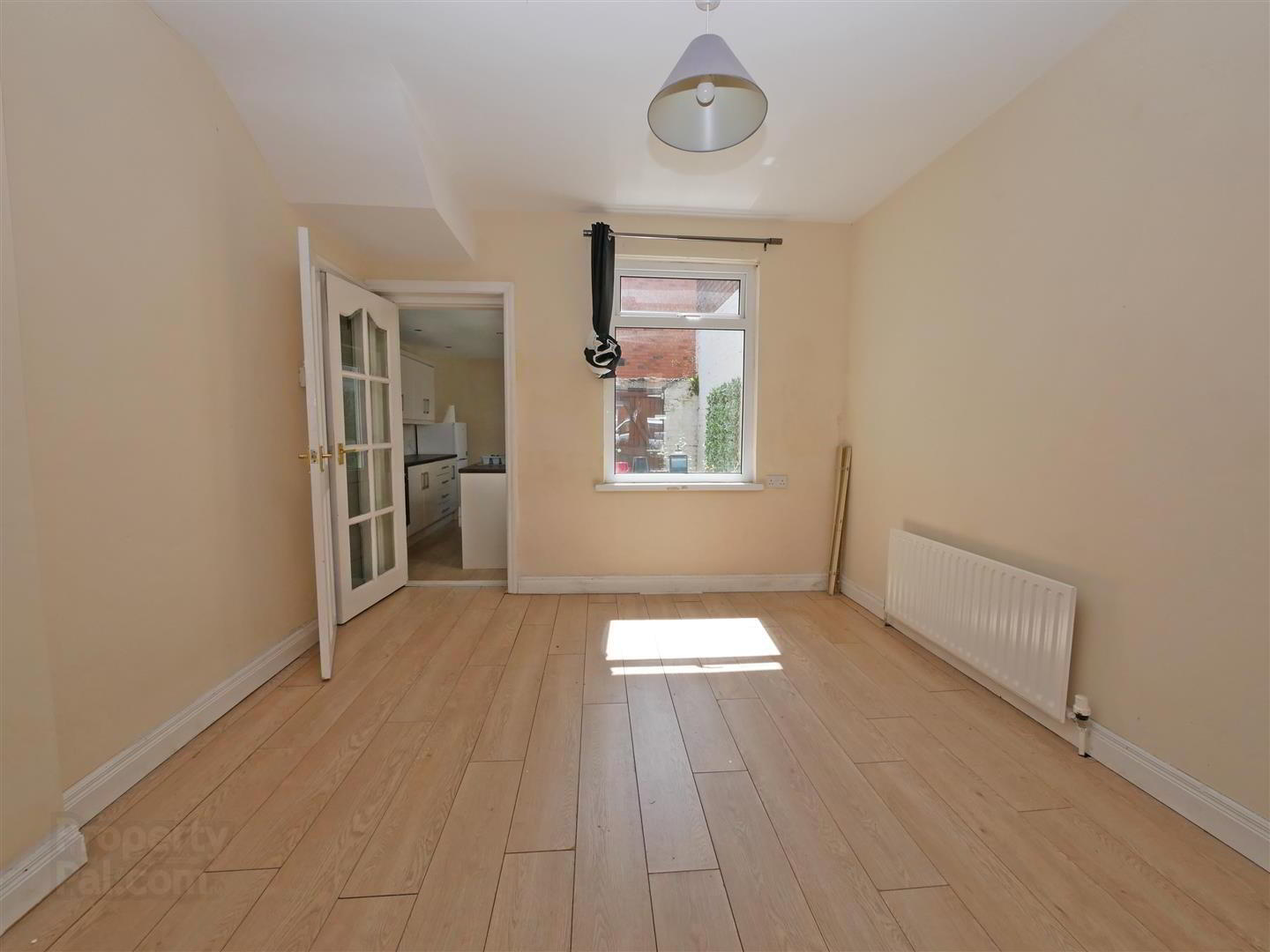


11 Hillsborough Drive,
Cregagh Road, Belfast, BT6 9DS
2 Bed End-terrace House
Sale agreed
2 Bedrooms
1 Bathroom
1 Reception
Property Overview
Status
Sale Agreed
Style
End-terrace House
Bedrooms
2
Bathrooms
1
Receptions
1
Property Features
Tenure
Leasehold
Energy Rating
Broadband
*³
Property Financials
Price
Last listed at Asking Price £135,000
Rates
£1,000.78 pa*¹
Property Engagement
Views Last 7 Days
56
Views Last 30 Days
238
Views All Time
5,229

Features
- End terrace home
- Two good size bedrooms
- Lounge open to the dining area
- Modern fitted kitchen
- Bathroom with white suite and additional shower cubicle
- Gas central heating
- Double glazed windows
- Enclosed rear yard
- Within walking distance of so many amenities on the Cregagh Road
- Chain free onward sale
Hillsborough Drive is a popular residential location off the Cregagh Road offering convenience to Belfast City Centre, Cregagh, Ravenhill and Ormeau Roads with all the cafes, restaurants and recreational parks, all within walking distance. The property itself does require some updating but is bright and spacious and comprises, lounge open to dining, a modern fitted kitchen and white bathroom suite and two good size bedrooms on the first floor. In addition the property benefits from a gas heating system, double glazing and enclosed rear yard. An excellent first time purchase and or investment opportunity.
- The accommodation comprises
- Hardwood and glass panelled front door leading to the entrance porch.
- Entrance porch
- Glass panelled inner door to entrance hall.
- Entrance hall
- Lounge / dining 7.11m x 3.20m (23'4 x 10'6)
- At widest points. Laminate flooring.
- Dining area
- Laminate flooring. Under stairs storage, gas boiler.
- Kitchen 4.70m x 2.21m (15'5 x 7'3)
- Range of high and low level units, single drainer sink unit with mixer taps, work surfaces, 4 ring hob and under oven, extractor canopy, plumbed for washing machine, breakfast bar, recessed spotlights, laminate floor.
- 1st floor
- Landing. built in storage and access to the roof space.
- Bedroom 1 4.32m x 2.97m (14'2 x 9'9)
- Built in sliding robes.
- Bedroom 2 3.48m x 2.62m (11'5 x 8'7)
- Bathroom 3.38m x 1.93m (11'1 x 6'4)
- White suite comprising panelled bath, additional corner shower cubicle with Triton shower, low flush w/c, pedestal wash hand basin, part tiled walls, extractor fan.
- Outside
- Enclosed rear yard





