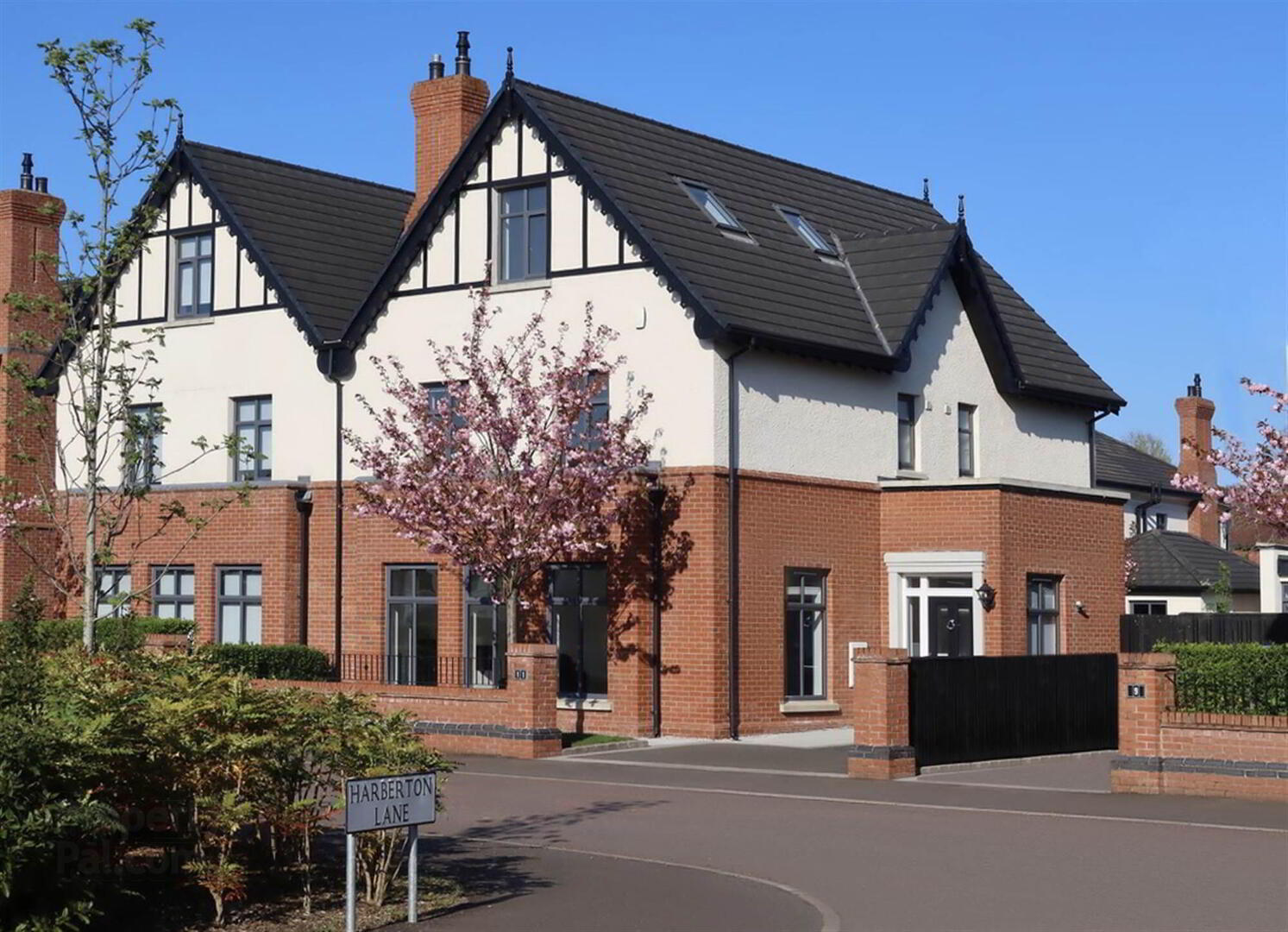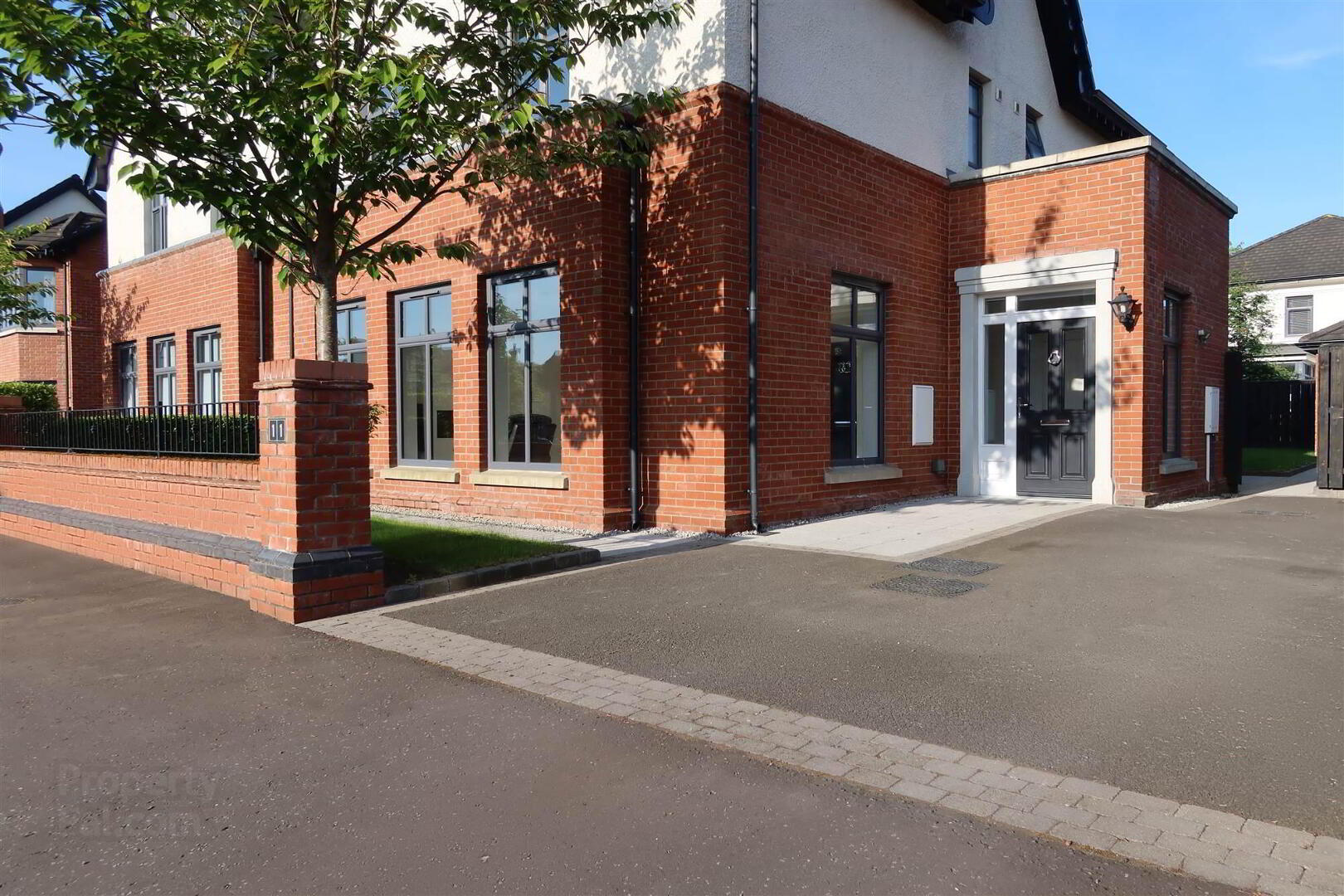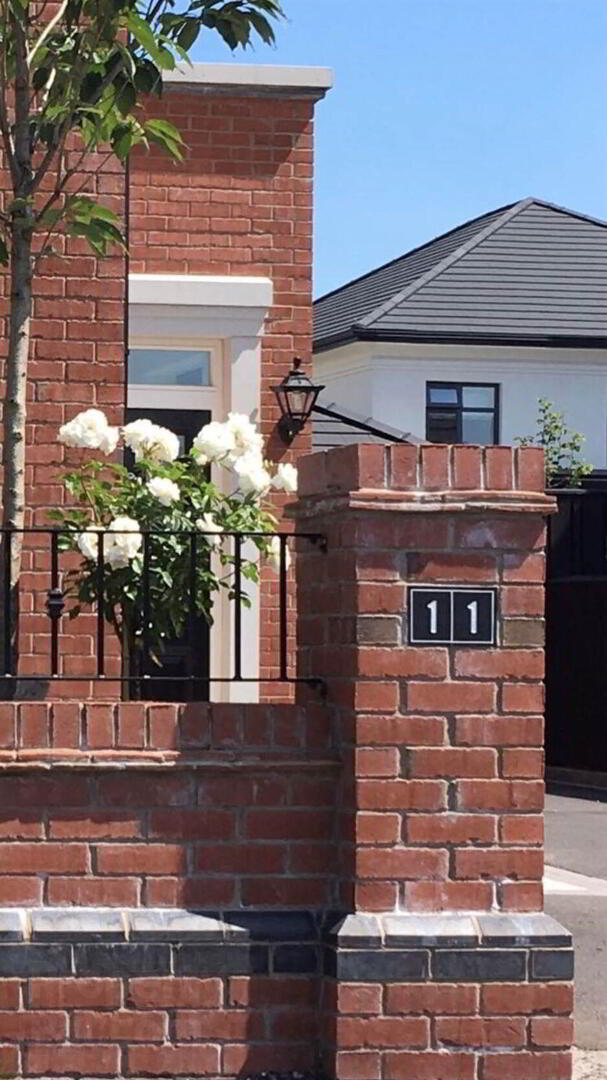


11 Harberton Crescent,
Malone Road, Belfast, BT9 6WU
6 Bed Semi-detached House
Offers over £699,950
6 Bedrooms
2 Receptions
EPC Rating
Key Information
Status | For sale |
Price | Offers over £699,950 |
Style | Semi-detached House |
Typical Mortgage | No results, try changing your mortgage criteria below |
Bedrooms | 6 |
Receptions | 2 |
Tenure | Not Provided |
EPC | |
Heating | Gas |
Broadband | Highest download speed: 900 Mbps Highest upload speed: 110 Mbps *³ |
Stamp Duty | |
Rates | £3,639.20 pa*¹ |

Features
- Beautifully Presented 2700 sq ft Georgian Style Semi Detached Property Finished to a High Level of Specification Plus Brick Built Garden Store
- Large Living Room with Suspended Gas Fire
- Modern Fully Fitted Kitchen with Island Opening to Sizeable Dining Area & Sliding Doors to Rear Garden
- Walk-in Pantry with Floor to Ceiling Shelving & Concealed Door / Utility Room
- 6 Excellent Sized Bedrooms, Principal Bedroom with Ensuite Shower Room
- Modern Bathroom
- Additional Second Floor Shower Room
- Ground Floor WC
- Gas Fired Heating / High Performance Double Glazing
- Under Floor heating on the Ground Floor
- 900mm x 900mm Italian Stone Tiles in Hallyway, Kitchen & Cloakroom WC / Premium Carpet & Underlay
- 9ft Ceilings Across All Floors
- Driveway Parking to the Front
- Directly Overlooking the Quiet Green
- Private & Enclosed Rear Garden Laid in Grass with Porcelain Stone Double Patio Areas & Built-in Brick Garden Store
- Close to Many Leading Schools in the Area & a Host of Other Amenities
- Balance of 10 Year Global Home Warranty - Built in 2017
- Powered Fire Alarm & CO2 Systems Across Home
- Zoned Alarm System
- CGI images for illustrative purposes only *
The contemporary fully fitted kitchen is overflowing with elegant details and the handsome island is placed to maximise living space. The family (and friends) friendly layout here provides the ideal setting for all manner of culinary delights and memorable gatherings. The beautiful garden is perfect for children to play freely and for hosting outdoor get togethers and summer barbecues. As you ascend to the upper floors, prepare to be captivated by unobstructed mountain and celestial views, adding a touch of natural serenity and tranquility to your everyday life. Six generous light filled double bedrooms set across two floors will not fail to impress.
Everywhere you look you will see details to delight you. High ceilings, deep architraves and skirtings, Italian floors with underfloor heating.All the elements of this large family home combine to create an ambiance of calm and an overwhelming sense of well-being.
Commuting is a breeze from this conveniently situated property, with quick access to the main motorway networks leading to both the north and south. Belfast city centre is easily reachable, ensuring a seamless transition between work and leisure.
Set just off Balmoral Avenue, this home enjoys a prime location, only a short stroll away from the vibrant Lisburn Road. Here, you will discover a wealth of trendy cafes, lively bars, and enticing restaurants, catering to every palate and preference.
With its Georgian charm, substantial living space, proximity to amenities, and breathtaking vistas, this property offers a truly desirable and comfortable lifestyle. Don't miss the opportunity to make it your own and experience the best of contemporary living in a fantastic location.
Ground Floor
- Stone architrave entrance. Double glazed multi point locking front door to . . .
- SPACIOUS RECEPTION HALL:
- Italian stone tiled floor, cornice ceiling, dual aspect windows, zoned lighting.
- DOWNSTAIRS W.C.:
- White suite comprising close coupled wc, vanity unit with chrome mixer tap and tiled splash back, chrome heated towel rail, Italian stone tiled floor.
- LIVING ROOM:
- 7.06m x 4.52m (23' 2" x 14' 10")
Dual aspect windows, overlooking quiet communal gardens, raised wall mounted 1200 mm 'Bell Fires' suspended gas fire. - CLOAKROOM:
- With large storage area.
- KITCHEN:
- 6.35m x 5.03m (20' 10" x 16' 6")
Chrome fittings - built in sound system - zoned lighting - Bora induction with hidden down draft extractor - quartz worktop and island - Quooker tap - quartz splash back - Bosch fitted appliances - double oven -Blanco ceramic sink- accent lighting - range of high and low level cupboards with whisper close mechanisms - beech wood inlays - hidden ceiling accommodating powered full size blinds Walk in pantry with floor to ceiling shelving and concealed door - underfloor heating ( excluding pantry to allow for cold storage ). - UTILITY ROOM:
- Range of high and low level units, large work surfaces, plumbed for washing machine, stainless steel single drainer sink unit with mixer tap, consealed Valiant gas fired boiler, double glazed access door to rear garden.
First Floor
- LANDING:
- Airing cupboard with built-in shelving and pressurized water system.
- BEDROOM (1):
- 4.11m x 3.99m (13' 6" x 13' 1")
Overlooking pleasant communal green. - ENSUITE SHOWER ROOM:
- Low profile Acquabella slate shower tray b with contemporary Kudos glass panels, heated anti-steam illuminated wall mirror and low voltage down lights.- floor to ceiling Italian stone tiles - rain shower - Vitra sanitary ware with chrome fittings and wall hung WC with Geberit concealed cistern. Underfloor heating - and digital controls - 7 foot chrome heated towel rails - powered extractor.
- BEDROOM (2):
- 4.06m x 2.95m (13' 4" x 9' 8")
Outlook to front. - BEDROOM (3):
- 3.96m x 2.64m (13' 0" x 8' 8")
Outlook to rear garden. - BEDROOM (4):
- 3.12m x 2.95m (10' 3" x 9' 8")
Outlook to rear garden. - BATHROOM:
- Low profile Acquabella slate shower tray b with contemporary Kudos glass panels, heated anti-steam illuminated wall mirror and low voltage down lights.- floor to ceiling Italian stone tiles - rain shower - Vitra sanitary ware with chrome fittings and wall hung WC with Geberit concealed cistern. Underfloor heating - and digital controls - 7 foot chrome heated towel rails - powered extractor.
Second Floor
- LANDING:
- Zoned spotlights.
- BEDROOM (5):
- 4.9m x 4.17m (16' 1" x 13' 8")
(at widest points). Velux window, built-in shelving, dual aspect windows, excellent storage into eaves. - BEDROOM (6):
- 4.14m x 4.06m (13' 7" x 13' 4")
Beautiful outlook to front with views to Antrim Hills, excellent storage into eaves, low voltage spotlights, Velux window. - SHOWER ROOM:
- Low profile Acquabella slate shower tray b with contemporary Kudos glass panels, heated anti-steam illuminated wall mirror and low voltage down lights.- floor to ceiling Italian stone tiles - rain shower - Vitra sanitary ware with chrome fittings and wall hung WC with Geberit concealed cistern. Underfloor heating - and digital controls - 7 foot chrome heated towel rails - powered extractor.
Outside
- Tarmac driveway with ample off street parking. Front garden laid in lawns and loose stone, mature cherry blossom tree. Enclosed rear garden laid in extensive lawns ideal for outdoor entertaining and children at play, extensive double paved patio area, ideal for barbecues, water tap, outdoor weather sealed power sockets front and rear.
- OUTBUILDING:
- 2.79m x 2.79m (9' 2" x 9' 2")
Light and power, excellent storage, access via hardwood double glazed double doors with glazed inset.
Management company
- Approximately £120 per annum.
Directions
From Balmoral Avenue heading towards Malone Road turn right into Harberton Park, then right into Harberton Development, Harberton Crescent is located on the right hand side.

Click here to view the video


