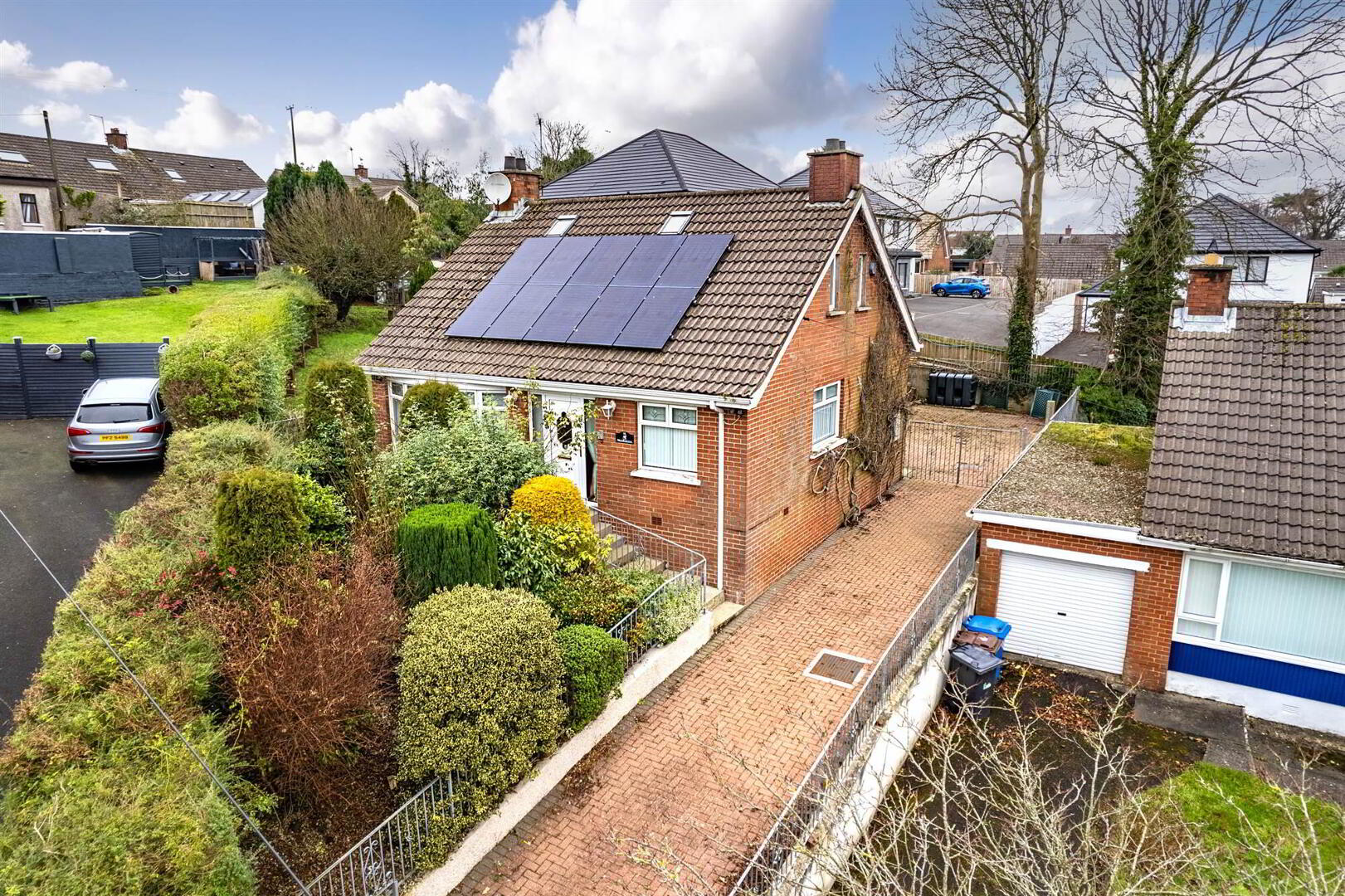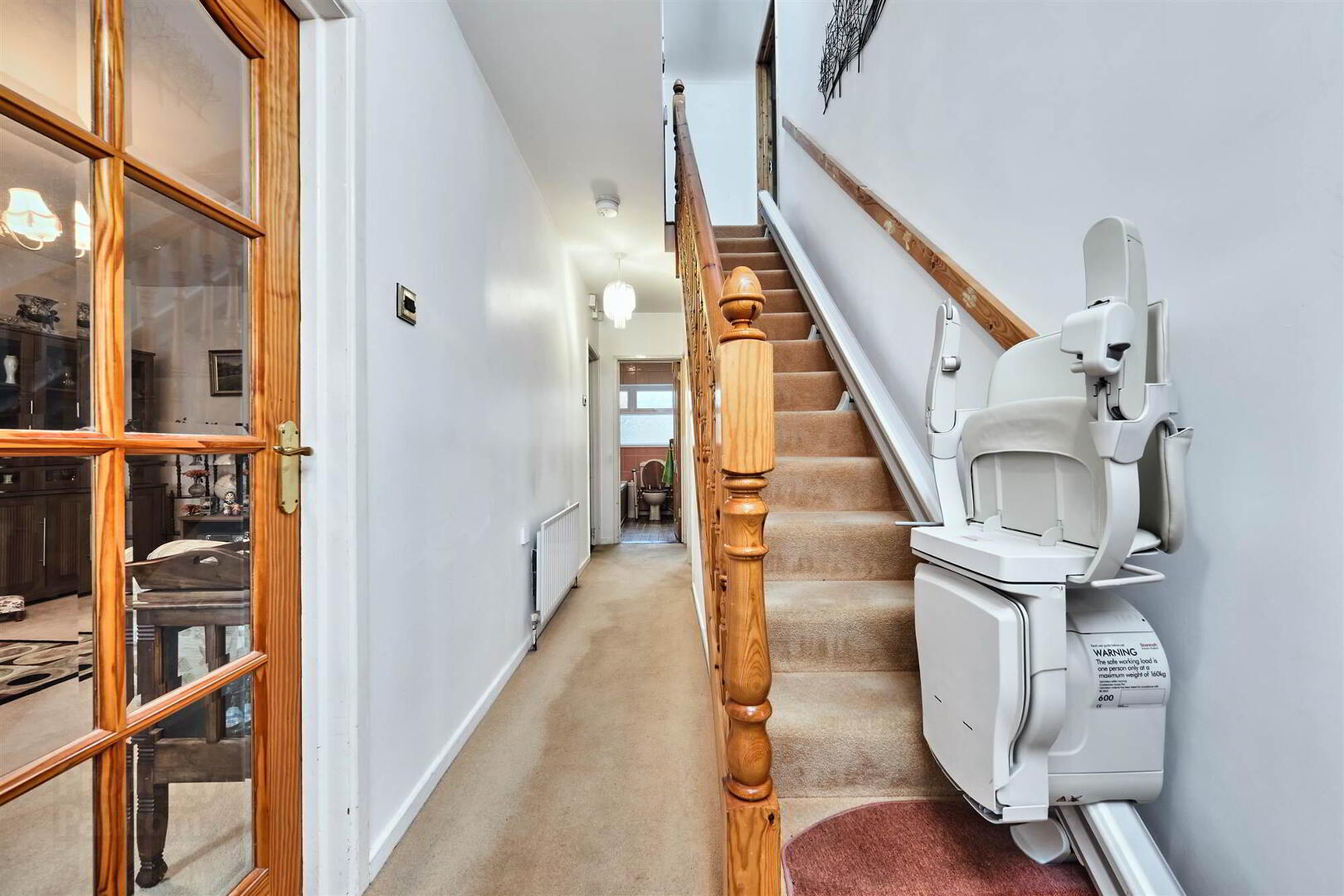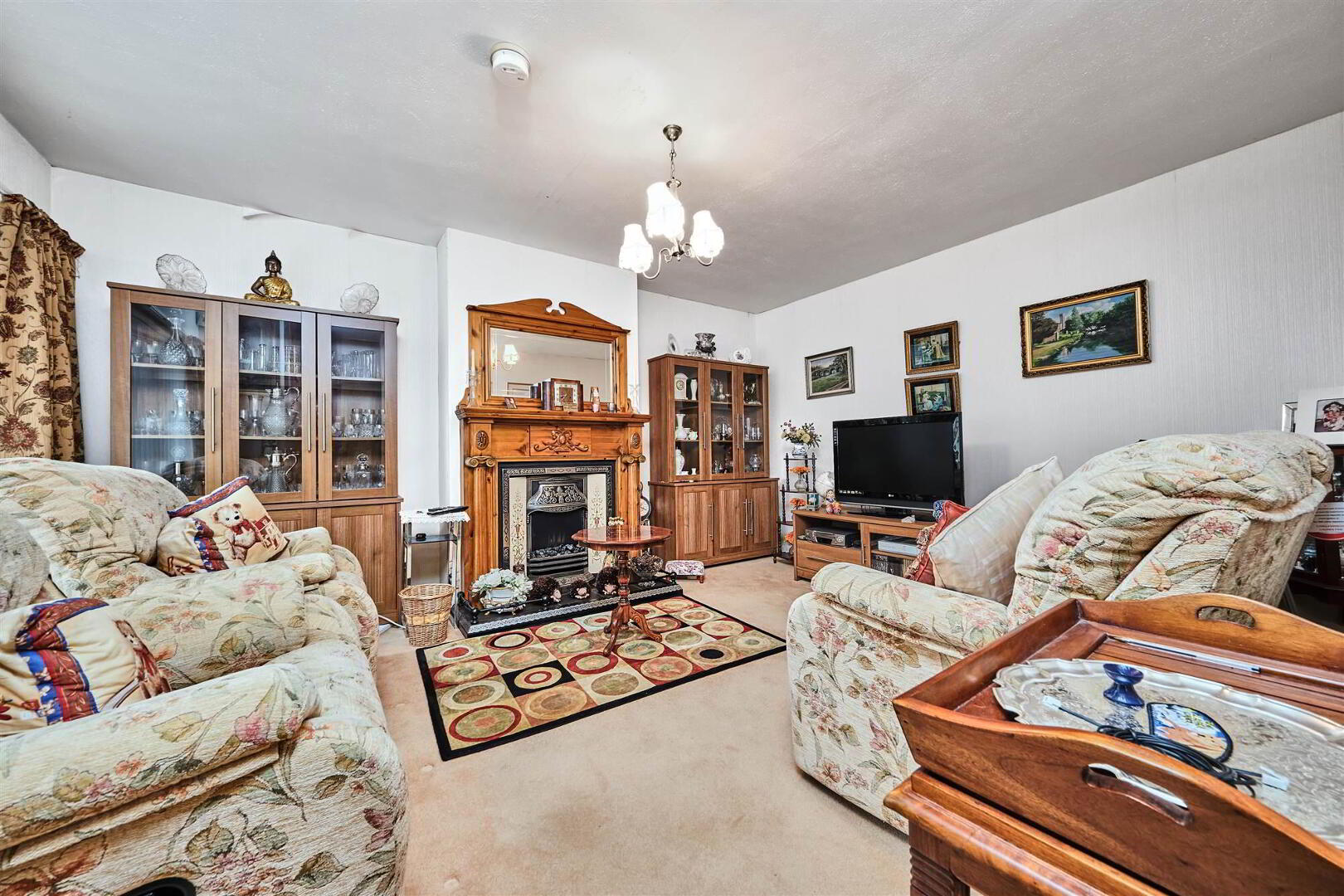


11 Greenmount Park,
Coleraine, BT51 3QL
4 Bed Detached Bungalow
Offers Over £179,500
4 Bedrooms
3 Receptions
Property Overview
Status
For Sale
Style
Detached Bungalow
Bedrooms
4
Receptions
3
Property Features
Tenure
Freehold
Energy Rating
Broadband
*³
Property Financials
Price
Offers Over £179,500
Stamp Duty
Rates
£1,372.56 pa*¹
Typical Mortgage
Property Engagement
Views Last 7 Days
51
Views Last 30 Days
1,370
Views All Time
12,999

Features
- Oil Fired Central Heating
- PVC Double Glazed Windows
- Large Double Garage To Side
- Elevated Spacious Garden To Side
- Popular Residential Area
- Fully Owned Solar Panels Of Which The Owner Receives Payment Every Oct Plus Free Hot Water
Ground Floor
- ENTRANCE HALL:
- LOUNGE:
- 4.93m x 3.81m (16' 2" x 12' 6")
With pine surround fireplace with cast iron and tiled inset with tiled hearth and matching pine mirror above. - KITCHEN/DINING AREA:
- 8.m x 3.2m (26' 3" x 10' 6")
Overall - KITCHEN:
- With single drainer stainless steel sink unit, high and low level built in units with tiling between, integrated ceramic hob, double eye level oven, integrated microwave, plumbed for automatic washing machine and dishwasher, space for tumble dryer space for fridge, glass display cabinets, plate rack and tiled floor.
- DINING AREA:
- 3.63m x 2.74m (11' 11" x 9' 0")
With hot press, broom cupboard, double shelved cupboard, over head storage and wood floor. - SUN ROOM:
- 4.7m x 3.38m (15' 5" x 11' 1")
With tiled floor and PVC French doors leading to rear garden. - BEDROOM (1):
- 3.28m x 2.74m (10' 9" x 9' 0")
With triple built in mirrored slide robes. - BEDROOM (2):
- 3.28m x 2.44m (10' 9" x 8' 0")
- BEDROOM (3):
- 2.59m x 2.36m (8' 6" x 7' 9")
- BATHROOM:
- With white suite comprising w.c., wash hand basin with storage below, telephone hand shower over pine panelled bath, heated towel rail, fully tiled walls, pine sheeted ceiling and solid wood floor.
First Floor
- LANDING:
- With ‘Velux’ window.
- BEDROOM (4):
- 4.72m x 4.5m (15' 6" x 14' 9")
With two ‘Velux’ windows, feature beams, access to eaves and built in wardrobe. - BATHROOM:
- With white suite comprising w.c., floating circular wash hand basin with PVC cladded splashback, freestanding bath with telephone hand shower with PVC cladded surround, PVC cladded walk in shower cubicle with electric shower, access to eaves and extractor fan.
Outside
- Extensive paviour driveway leading to large double garage 19’0 x 18’9 with light, power points and two roller doors. Garden to side is fenced in with access to fenced in rear garden with paved patio area, sun house and elevated lawn area, leading to decked area with green house and shed. Established shrubbery, trees and hedging surrounding garden. Light to front and rear. Tap to rear. Garden to front is fenced in and filled with established shrubbery, trees and hedging. Steps to front door.
Directions
Leaving Coleraine take your first right after the Greenmount Roundabout onto Greenmount Road. Drive straight ahead and take your first left into Greenmount Park. No 11 will be located on your right hand side at the top of the hill.




