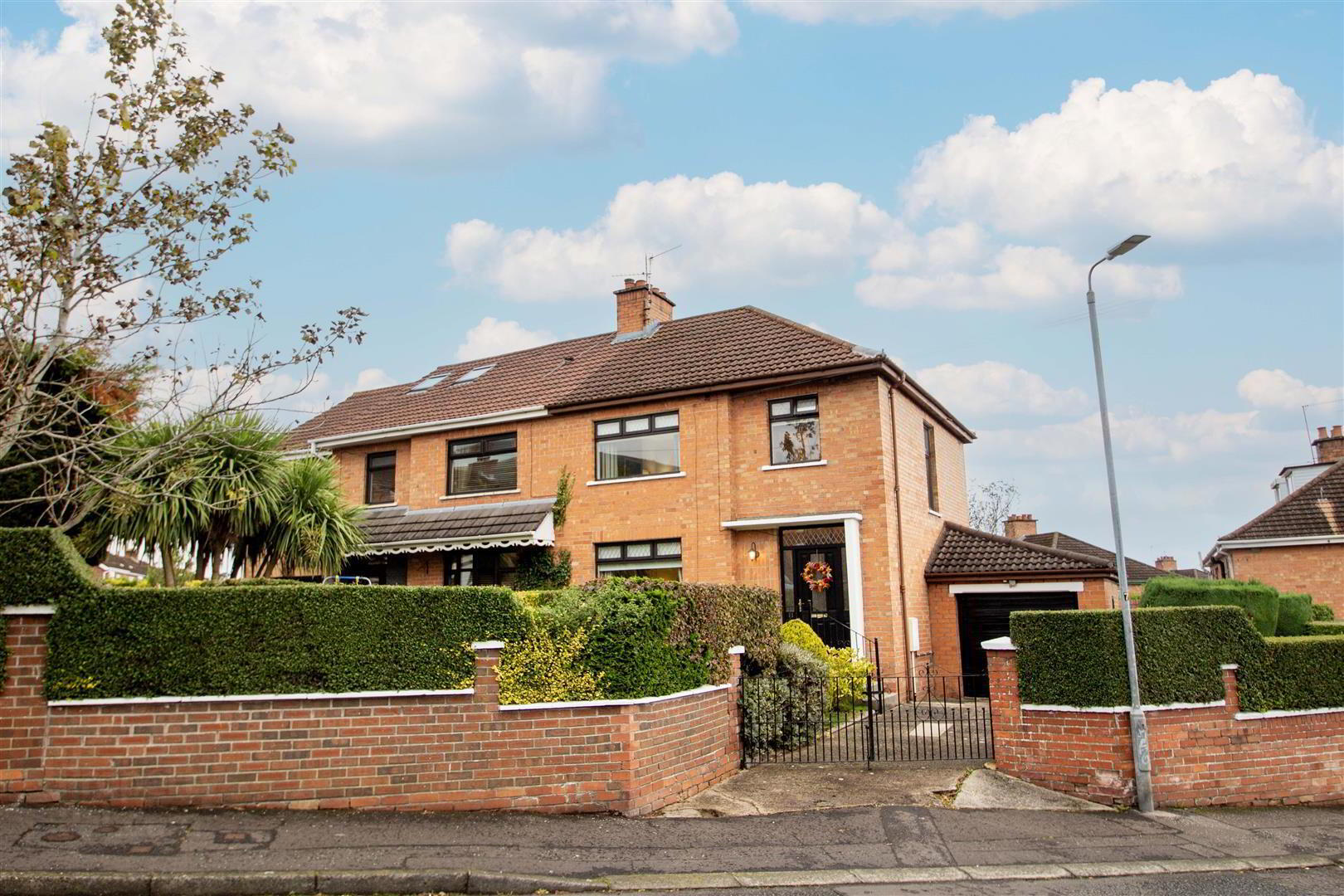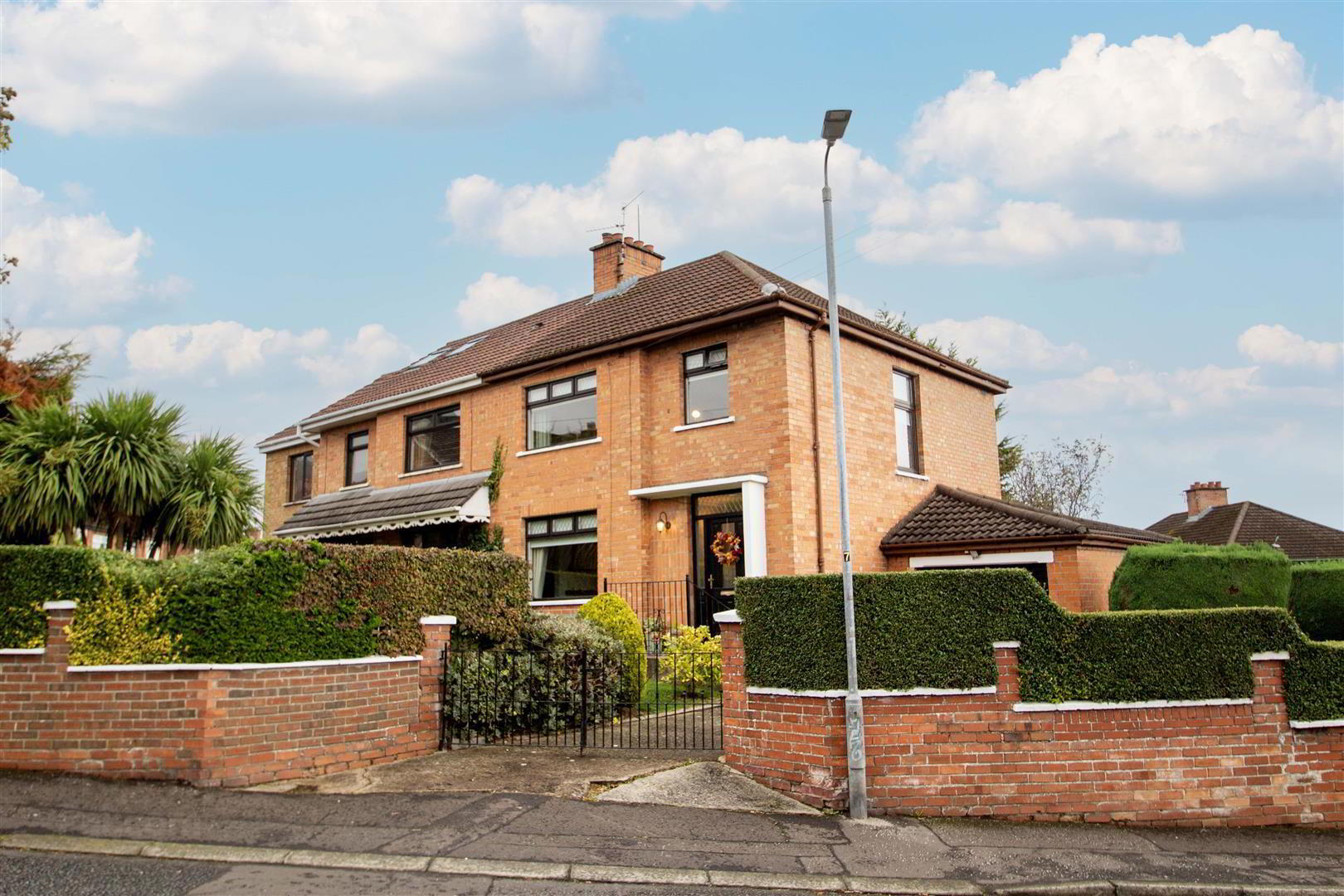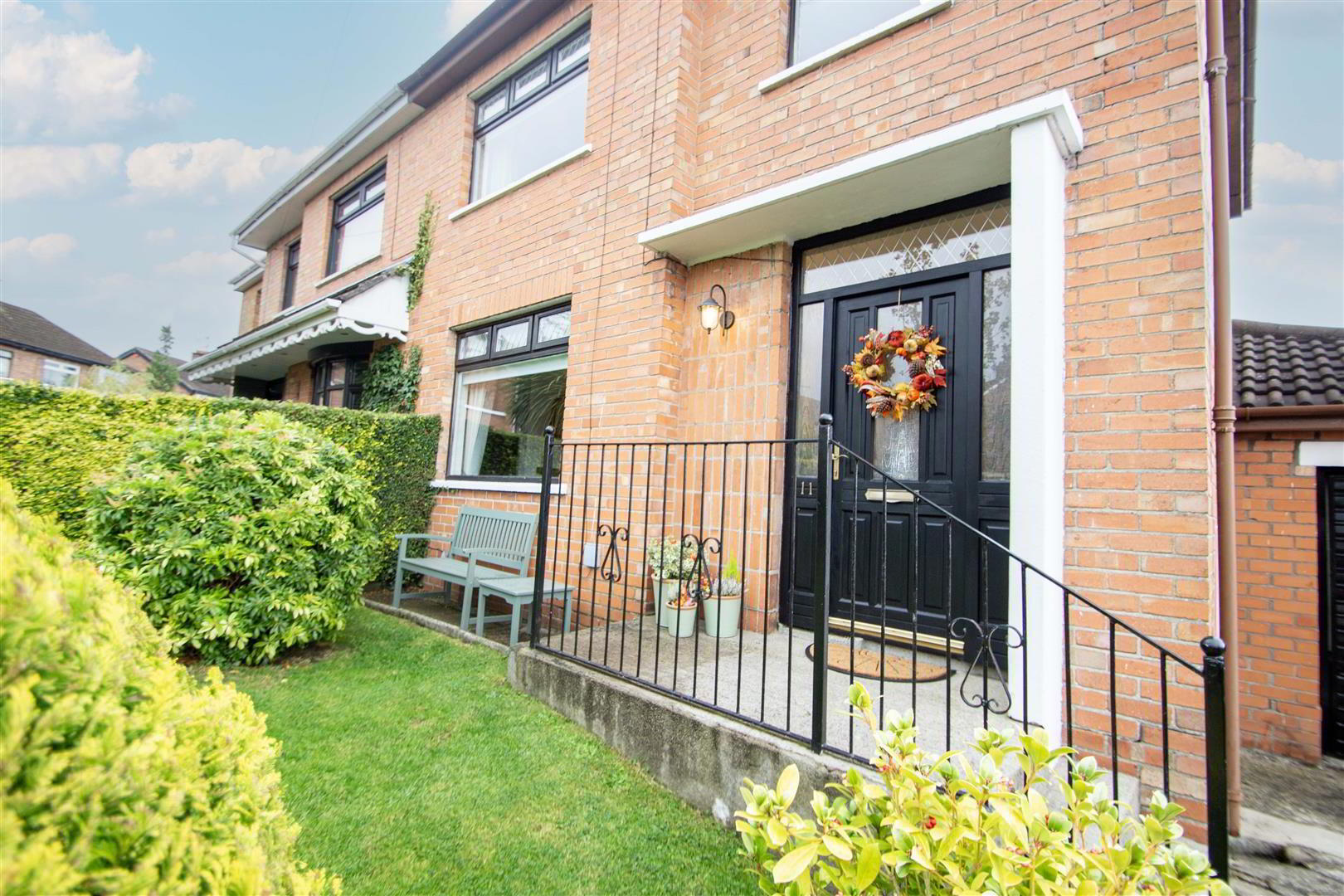


11 Gransha Avenue,
Glen Road, Belfast, BT11 8AJ
3 Bed Semi-detached House
Sale agreed
3 Bedrooms
2 Bathrooms
2 Receptions
Property Overview
Status
Sale Agreed
Style
Semi-detached House
Bedrooms
3
Bathrooms
2
Receptions
2
Property Features
Tenure
Leasehold
Energy Rating
Broadband
*³
Property Financials
Price
Last listed at Offers Around £219,950
Rates
£1,319.21 pa*¹
Property Engagement
Views Last 7 Days
47
Views Last 30 Days
213
Views All Time
5,867

Features
- Well maintained and presented semi detached period home.
- Three excellent bright well appointed bedrooms.
- Two generous separate reception rooms.
- Newly installed luxurious fitted kitchen.
- Newly installed contemporary white bathroom suite
- Downstairs cloakroom / w.c.
- Wiring upgraded / plumbing upgraded
- Newly installed gas fired central heating system / Worcester boiler.
- Feature floor coverings / feature internal doors.
- Attached garage / landscaped private site with mature gardens.
An immaculate well maintained and presented semi detached period home that enjoys a mature, slightly elevated landscaped private position within this popular residential area walking distance to the Glen Road. Three excellent bright, well appointed comfortable bedrooms. Two generous separate reception rooms with a feature archway; Newly installed luxurious fitted kitchen. Newly installed contemporary white bathroom suite. Downstairs cloakroom / w.c. Wiring and Plumbing upgraded. Newly installed gas fired central heating system / Worcester boiler. Feature floor coverings / complemented by feature internal doors. Spacious entrance hall with original wood strip floor. Good, fresh youthful presentation throughout. Attached garage. Landscaped private and mature gardens. Fantastic doorstep convenience within easy walking distance of schools / shops / transport links. Early viewing is advised, this home will not disappoint.
- GROUND FLOOR
- FEATURE ENTRANCE HALL
- Feature Original Wood strip floor, deep moulded cornicing.
- DOWNSTAIRS W.C
- Low flush w.c, pedestal wash hand basin, wood strip floor, tiling.
- LOUNGE 4.09m x 3.86m (13'5 x 12'8 )
- Feature beamed fireplace, tiled hearth, wooden effect strip floor, deep moulded cornicing.
- DINING ROOM 3.78m x 3.76m (12'5 x 12'4)
- Wooden effect strip floor, feature archway to;
- NEWLY INSTALLED LUXURY FITTED KITCHEN 2.97m x 2.18m (9'9 x 7'2)
- Range of high and low level units, ceramic tiled floor, built-in double oven, 4 ring ceramic hob, overhead extractor hood, integrated dishwasher, integrated fridge, downlighters, feature larder cupboard, feature vertical radiator.
- FIRST FLOOR
- LANDING
- Feature window.
- PRINCIPLE BEDROOM 1 3.89m x 3.71m (12'9 x 12'2)
- Wooden effect strip floor.
- BEDROOM 2 3.40m x 3.38m (11'2 x 11'1)
- Wooden effect strip floor, full range of built-in robes.
- BEDROOM 3 2.62m x 2.84m (8'7 x 9'4)
- LUXURY WHITE BATHROOM SUITE`
- Paneled bath, feature chrome shower head with telephone hand shower and shower screen, pedestal wash hand basin, low flush w.c, chrome heated towel warmer, downlighters, tiling and feature flower coverings, down lighters.
- ATTACHED GARAGE 5.00m x 6.15m (16'5 x 20'2)
- Up and over door, light and power. Newly installed Wochester gas boiler.
- OUTSIDE
- Mature landscaped gardens private and secure to rear, with high hedges, planting, neat lawns, driveway to front with feature pillars and double gates.



