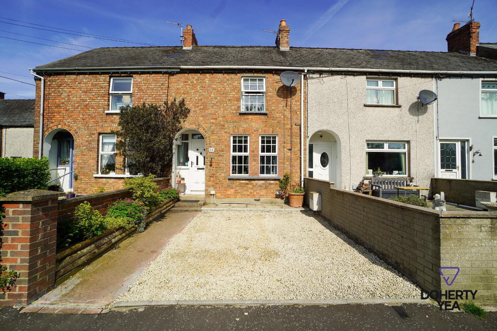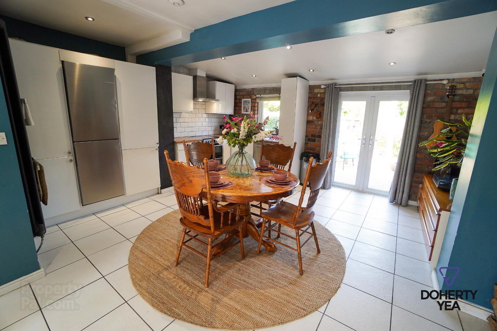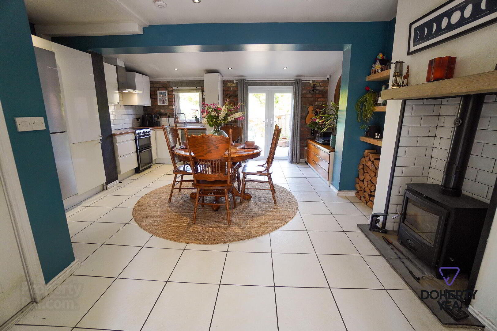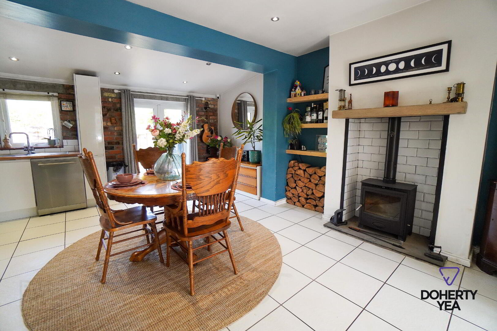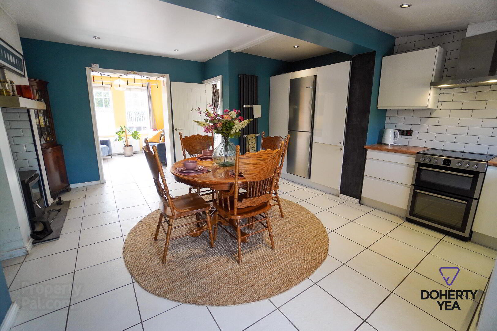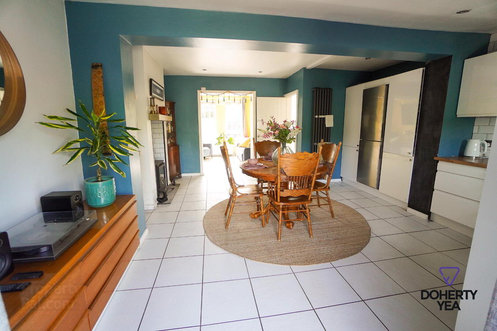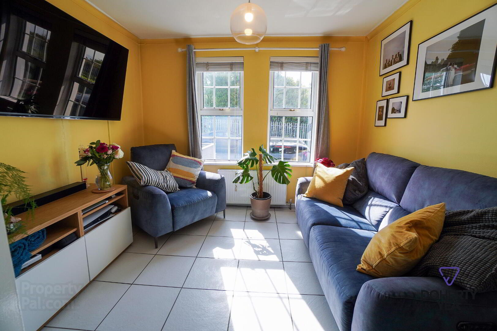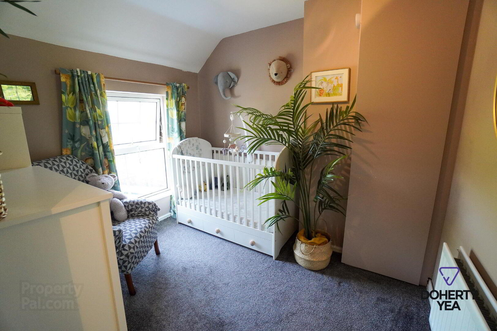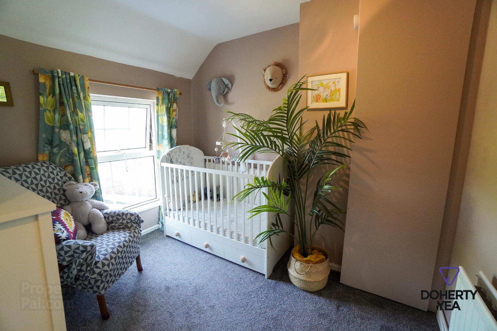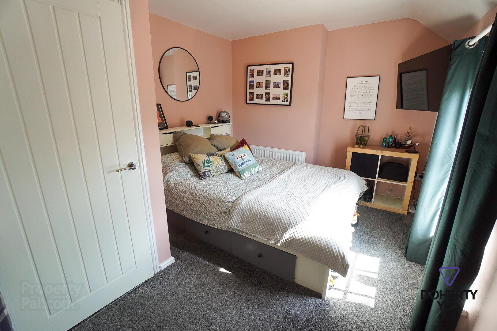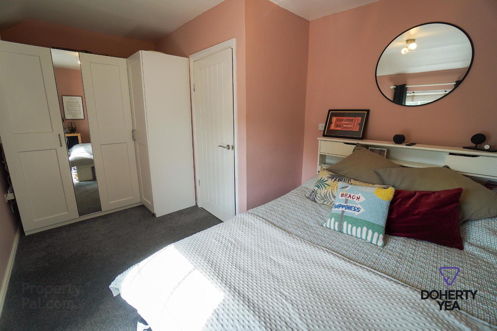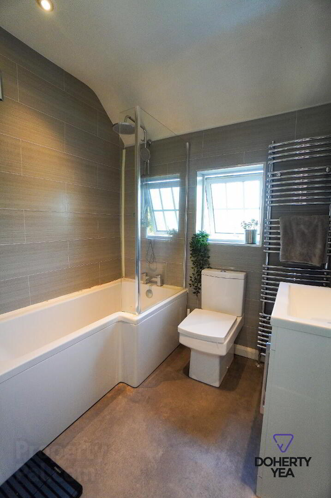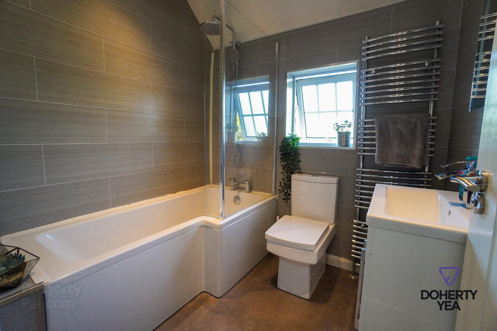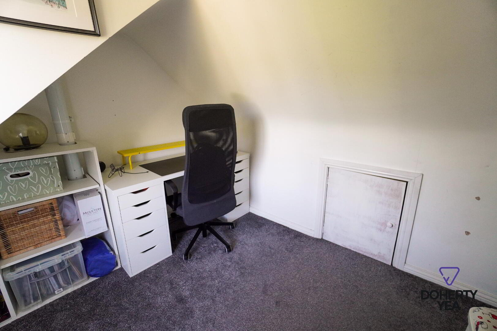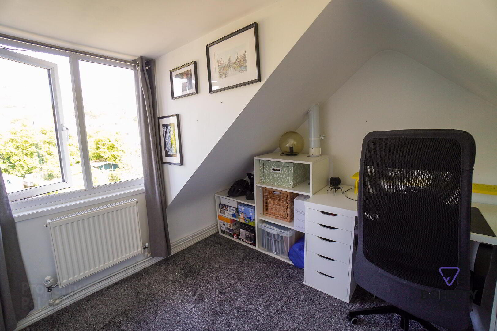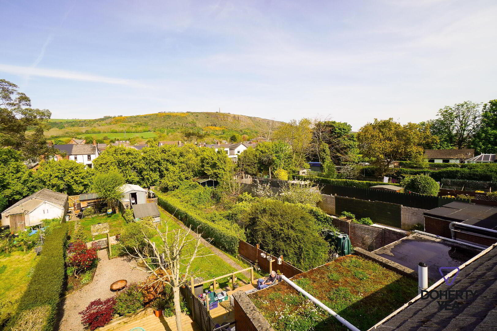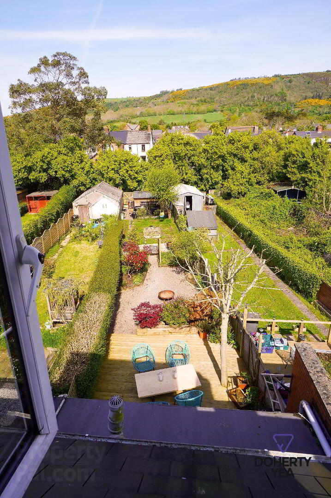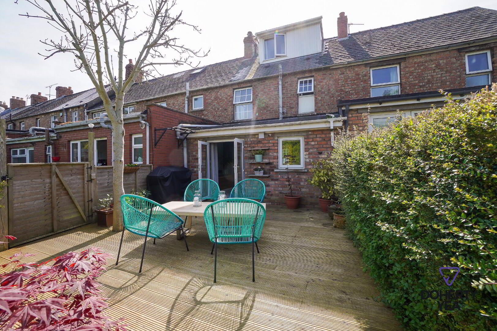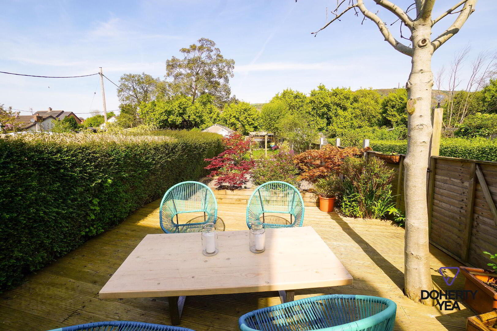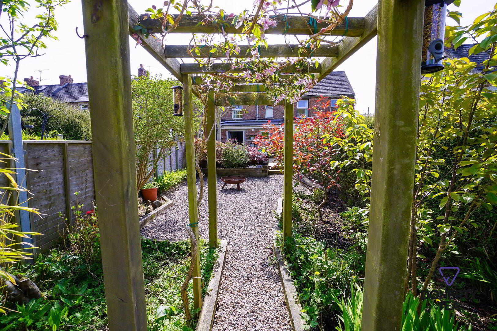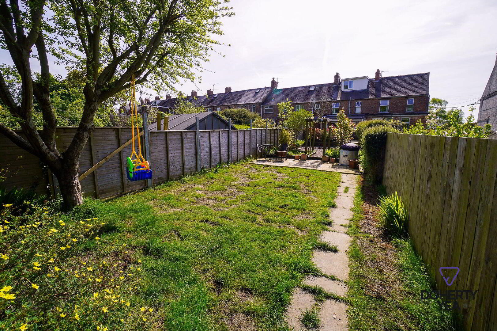11 Glenisland Terrace,
Carrickfergus, BT38 8RD
3 Bed Terrace House
Price £145,000
3 Bedrooms
1 Bathroom
1 Reception
Property Overview
Status
For Sale
Style
Terrace House
Bedrooms
3
Bathrooms
1
Receptions
1
Property Features
Tenure
Not Provided
Broadband
*³
Property Financials
Price
£145,000
Stamp Duty
Rates
£648.00 pa*¹
Typical Mortgage
Legal Calculator
In partnership with Millar McCall Wylie
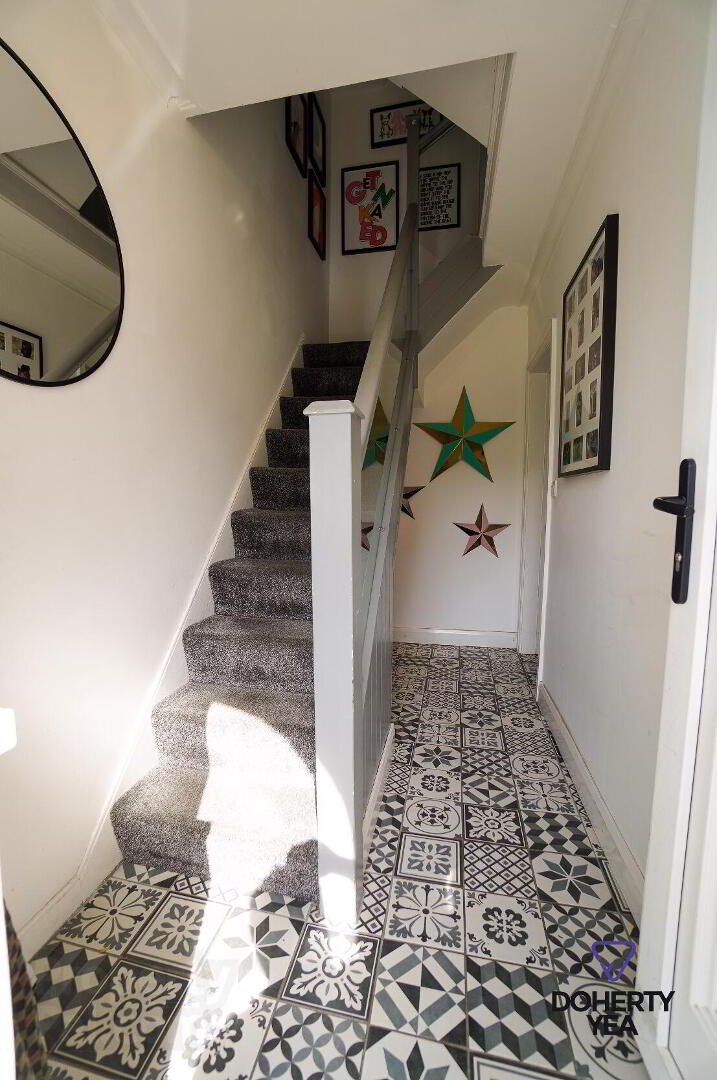
Features
- Well presented extended charming red brick 1930s property in an excellent location within easy walking distance of Greenisland Railway Station and Primary School.
- Open Plan Kitchen Living Dining with multifuel stove and double doors to large rear deck.
- 3 Bedrooms.
- Modern Bathroom with white suite.
- Recently installed combi gas boiler.
- Large landscaped ear garden with mature planting, wooden deck, patio area, lawn (freshly reseeded) and large brick shed.
- Off Road Parking on gravel driveway.
- Double glazed throughout.
- Ideal purchase for a first time buyer.
Glenisland Terrace, Carrickfergus
- Accommodation
- PVC entrance door.
- Entrance Hall
- Tiled floor.
- Kitchen / Diner 15' 8'' x 17' 7'' (4.77m x 5.36m)
- Ceramic tiled floor, part tiled walls. Recessed spot lights, modern high gloss fitted kitchen with high and low level units, stainless steel sink unit with mixer tap, round edge work surfaces, stainless steel extractor fan, space for fridge and plumbed for washing machine, feature brick wall, French door to rear, open archway to:
- Lounge 10' 7'' x 9' 8'' (3.22m x 2.94m)
- Ceramic tiled flooring.
- First floor landing
- Bedroom 1 9' 6'' x 16' 5'' (2.9m x 5m)
- Laminate wood flooring, view of Belfast Lough
- Bedroom 2 9' 6'' x 8' 10'' (2.9m x 2.7m)
- Built in wardrobe with gas boiler, view of Knockagh
- Bathroom 6' 11'' x 6' 3'' (2.1m x 1.9m)
- Recessed spotlights, low flush W.C, sink with vanity unit, bath with above thermostatic shower, vertical chrome radiator.
- Second Floor
- Eaves storage.
- Bedroom 3 11' 1'' x 8' 10'' (3.38m x 2.69m)
- Eaves storage. Views towards Knockagh
- External
- Front Garden Off road parking on gravel drive, concrete path to front porch. Raised flower beds. Rear Garden: Fully enclosed & landscaped rear garden with large deck, patio area, lawn, mature planting and large shed.


