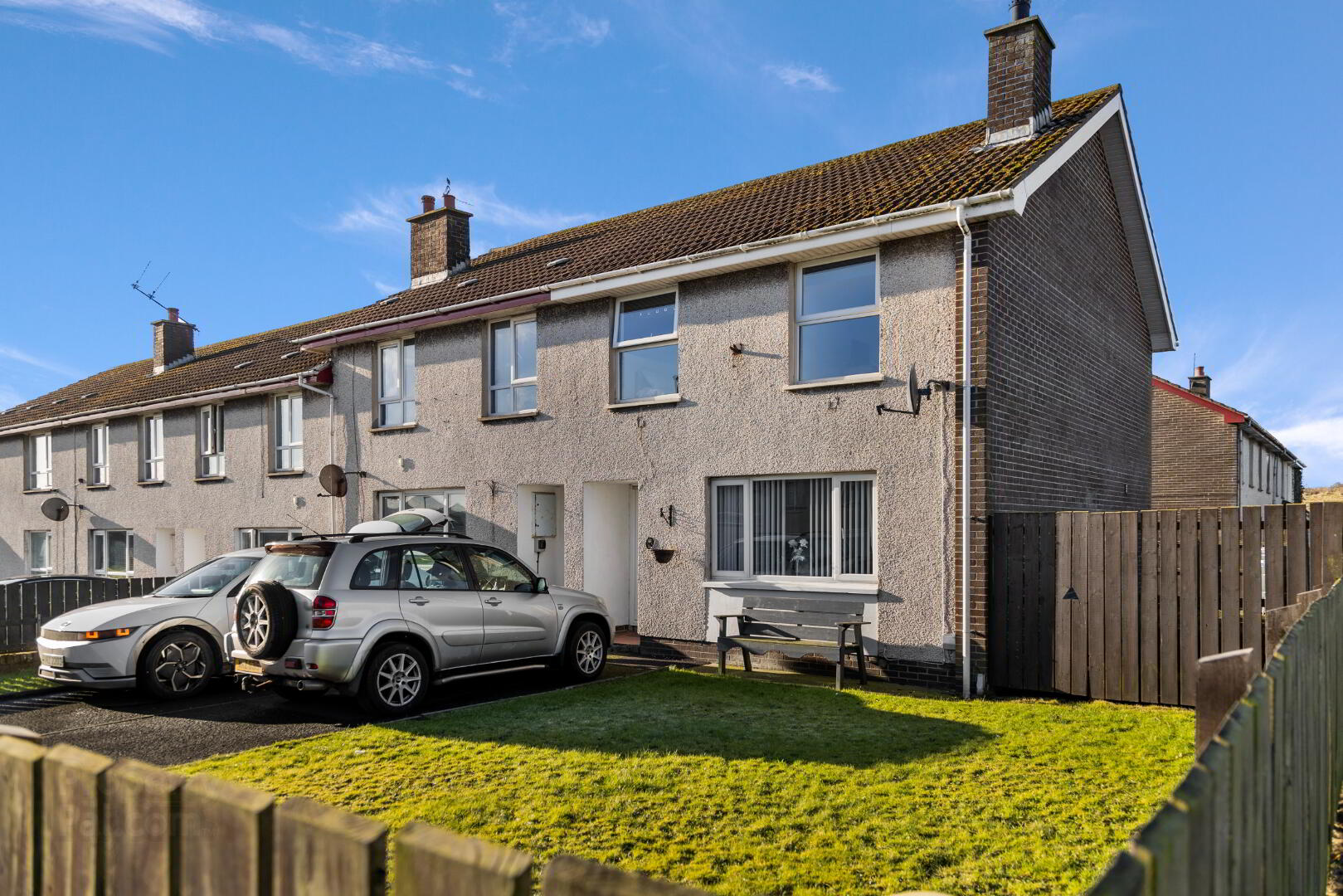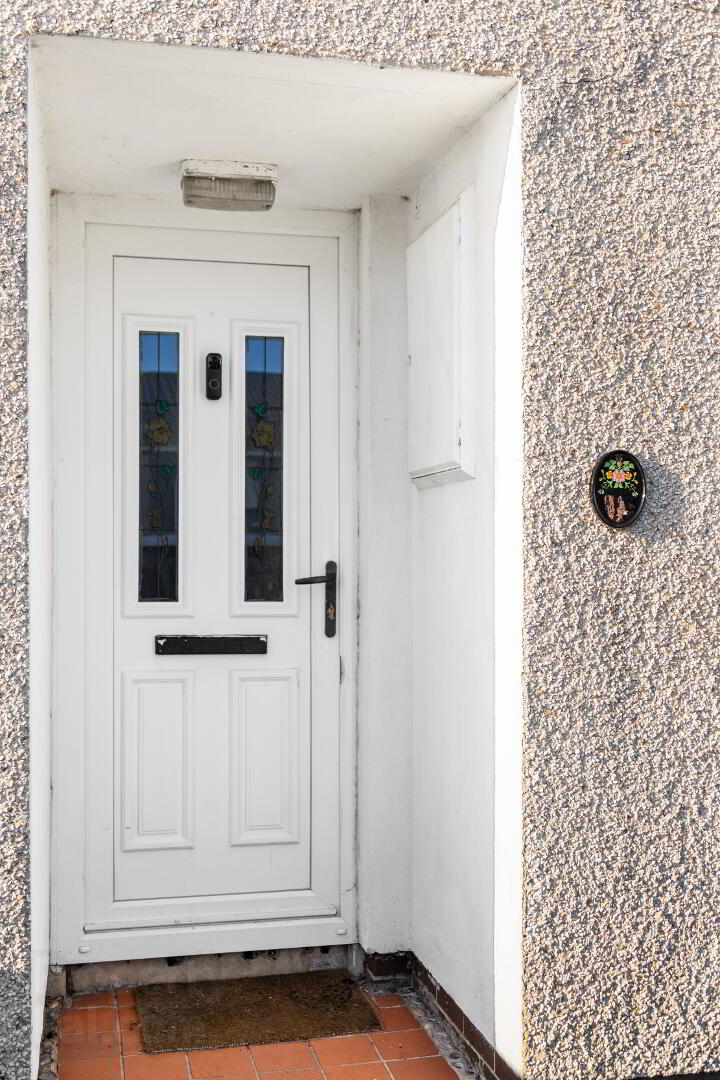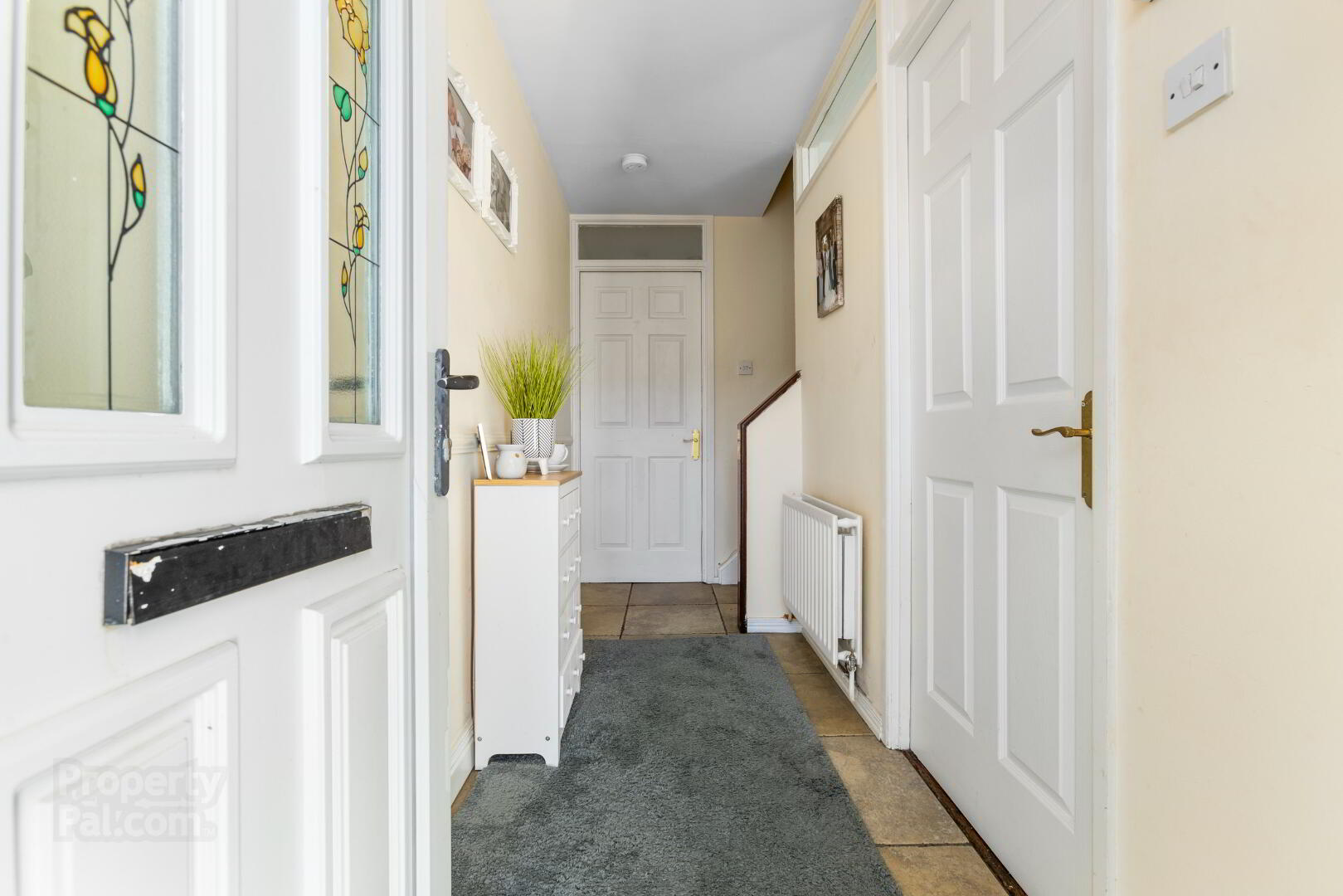


11 Garron Park,
Portrush, BT56 8ER
3 Bed End-terrace House
Offers Around £119,950
3 Bedrooms
1 Bathroom
1 Reception
Property Overview
Status
For Sale
Style
End-terrace House
Bedrooms
3
Bathrooms
1
Receptions
1
Property Features
Tenure
Freehold
Energy Rating
Broadband
*³
Property Financials
Price
Offers Around £119,950
Stamp Duty
Rates
£784.32 pa*¹
Typical Mortgage
Property Engagement
Views All Time
3,561

Positioned within Dhu Varren, on the periphery of Portrush town centre, this 3-bedroom end terrace home benefits from a corner site with off street parking, a generous garden to the front with an additional enclosed garden area to the rear.
Internally to the ground floor, the layout features an entrance hall with tiled flooring, lounge, a spacious kitchen/dining area with understairs storage cupboard, rear porch and a separate WC while the first floor encompasses the bathroom and three bedrooms.
In addition, the property has been updated with PVC fascia boards, soffits, guttering and downpipes, double glazed windows set within PVC finished frames and PVC finish front and rear doors.
Local amenities, bus stops, and primary schools are nearby with both beaches and the bustling town centre just a few minutes’ drive providing this as an ideal opportunity for an owner occupier or investor.
Entrance Hall:
With tiled flooring
Lounge:
13’5 x 11’4 (4.11m x 3.48m)
Fireplace with painted wooden surround and metal inset (fireplace not confirmed as functional), tiled hearth, TV point, wood effect flooring
Kitchen/Dining Area:
17’8 x 11’4 (5.44m x into recess 3.48m)
Fitted kitchen with range of shaker style units including space for electric cooker, overhead extractor and glass canopy, space for fridge freezer, space for washing machine, 1 1/2 bowl stainless steel sink unit with mixer tap, partly tiled surround, tiled flooring, understairs storage cupboard
Rear Porch:
With tiled flooring
Separate wc:
5’2 x 2’5 (1.58m x 0.76m)
With tiled flooring extending through and comprising low flush wc, wall mounted basin with splashback tiling
First Floor Landing:
With storage cupboard, hotpress (shelved), access to loft
Bedroom 1:
13’2 x 10’ (4.02m into recess x 3.04m)
With wood effect flooring
Bedroom 2:
11’5 x 10’5 (3.49m x 3.20m)
With built in wardrobe and wood effect flooring
Bedroom 3:
8’4 x 7’2 (2.57m x 2.19m)
With wood effect flooring
Bathroom:
7’6 x 5’5 (2.33m x 1.68m)
Comprising panelled bath with partly tiled surround, low flush wc and pedestal wash hand basin
EXTERIOR FEATURES
Tarmac driveway providing off street parking with lawned area to side
Enclosed garden to rear with path and additional pedestrian access to rear
ADDITIONAL FEATURES
Double glazed windows set in PVC finish frames
PVC facia boards and soffits
PVC guttering and downpipes
PVC finish front and rear doors
Freehold subject to a Fee Farm Grant established 1997 with a nominal peppercorn rent





