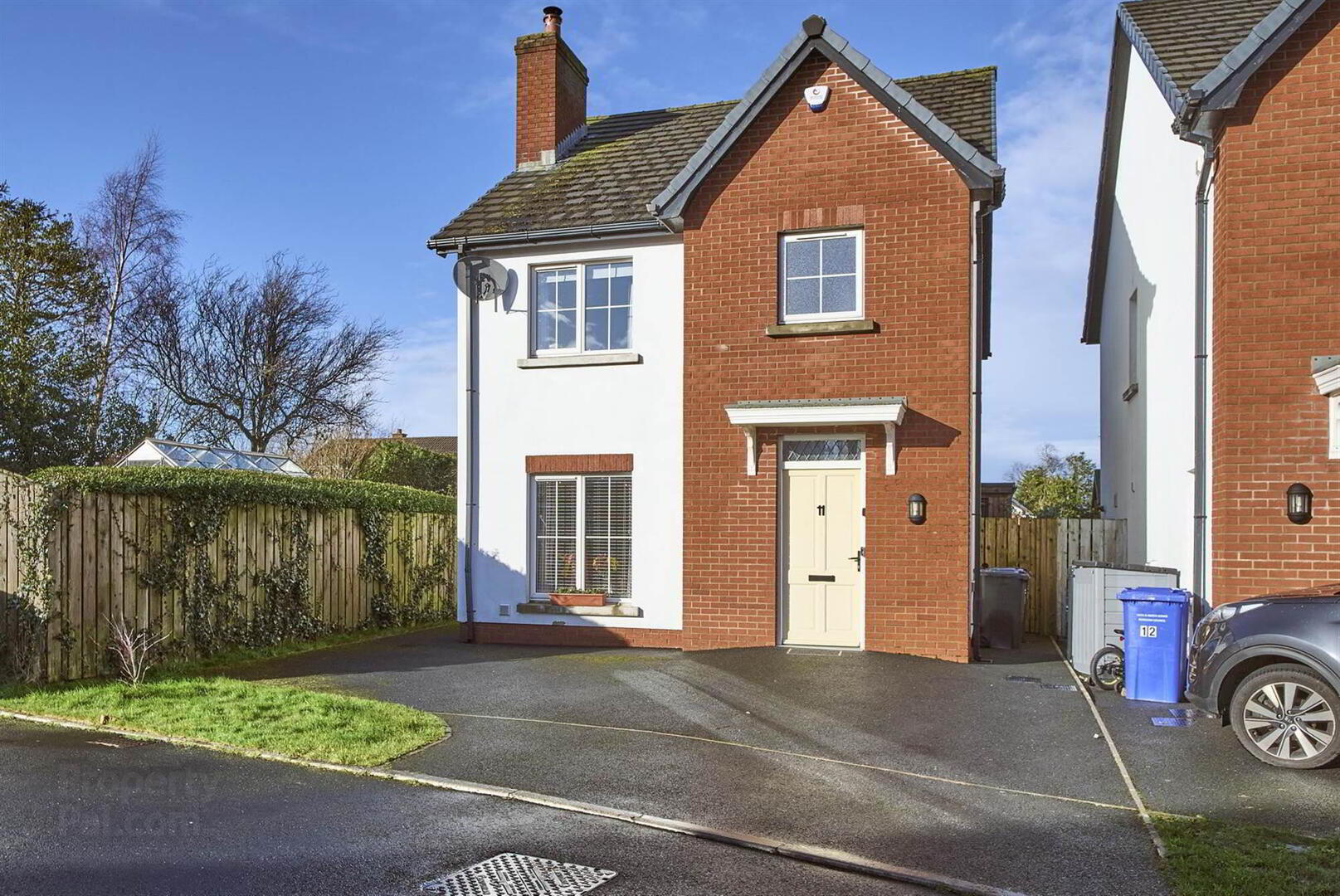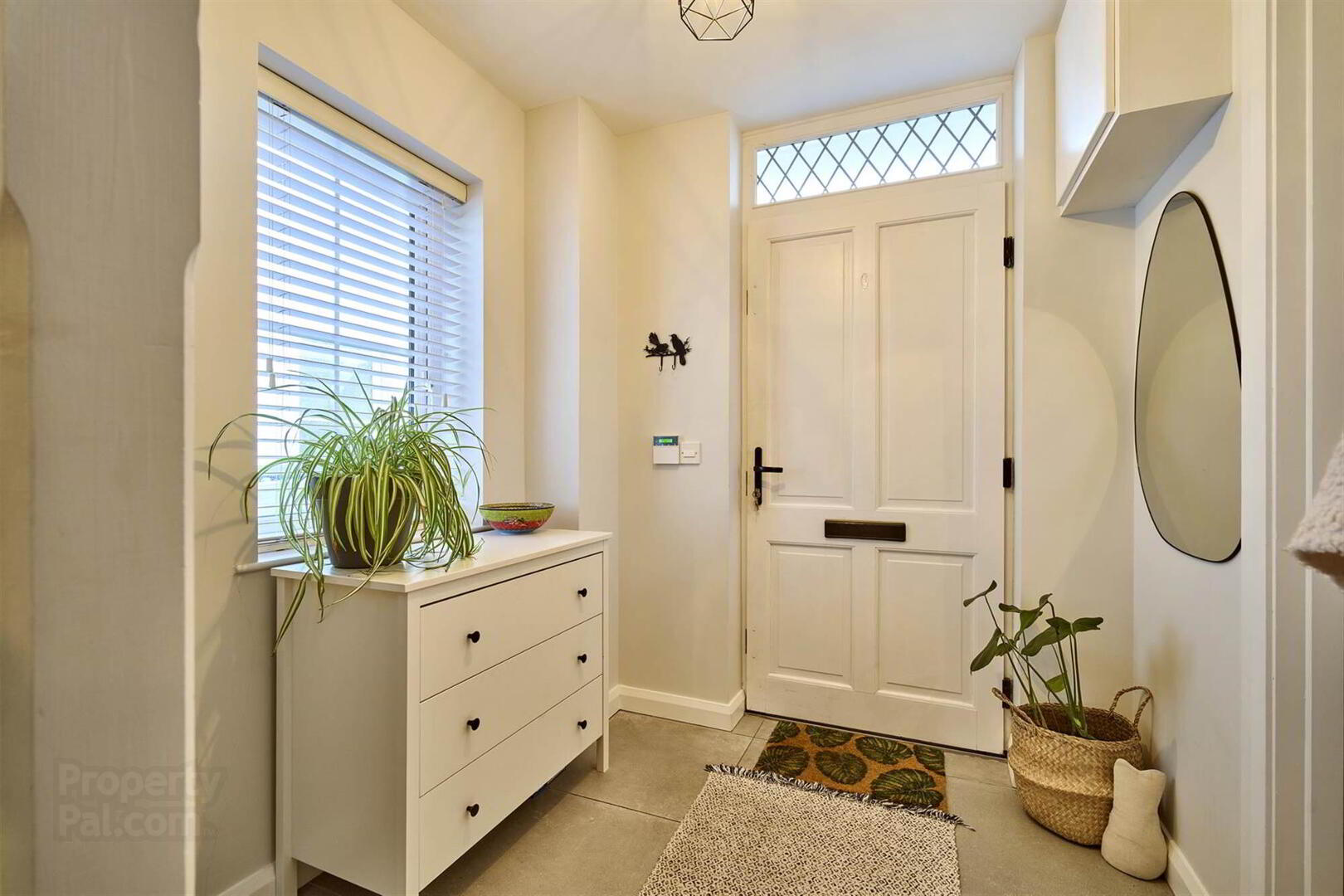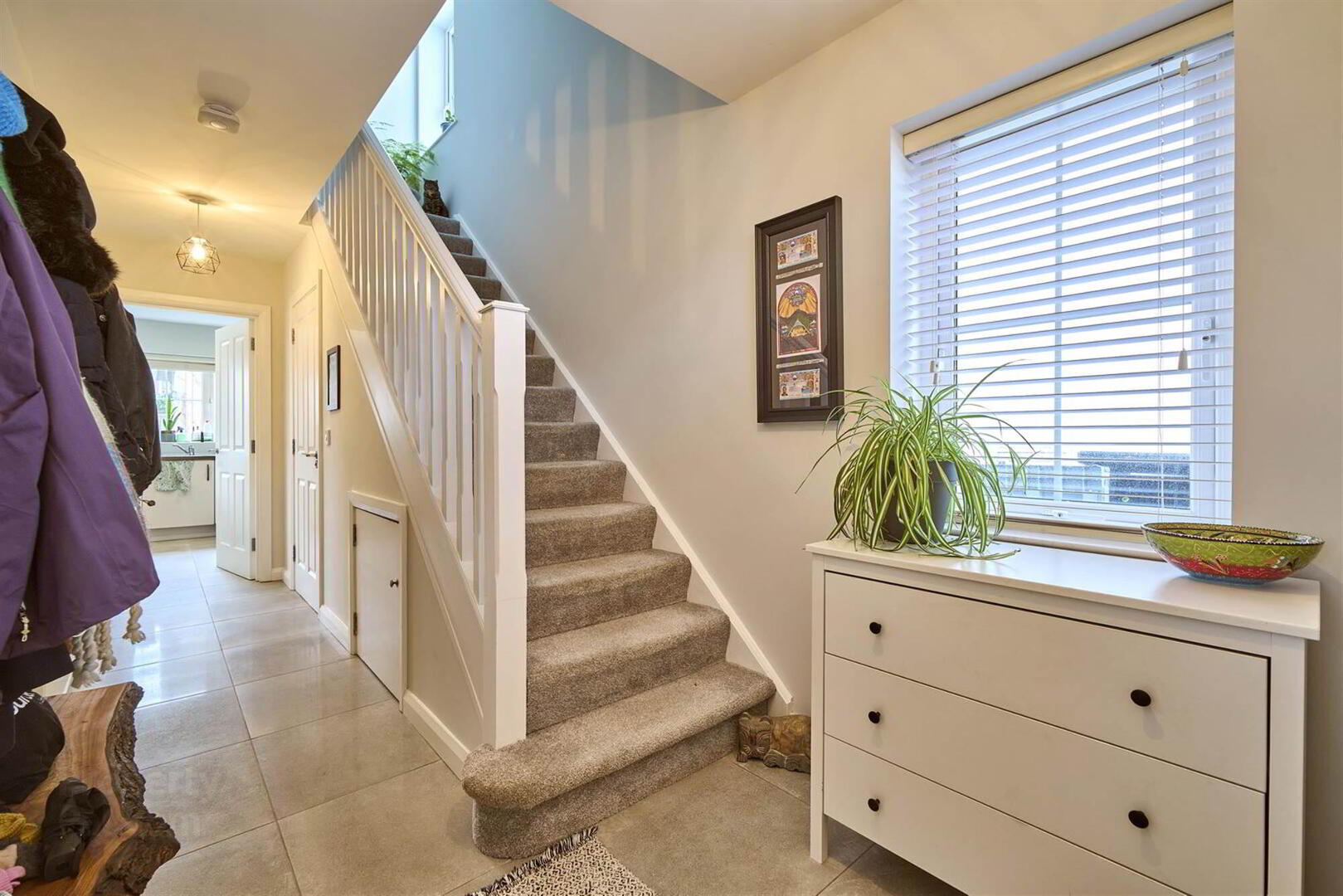


11 Forthill Lane,
Bangor, BT19 1ZT
3 Bed Detached House
Sale agreed
3 Bedrooms
2 Receptions
Property Overview
Status
Sale Agreed
Style
Detached House
Bedrooms
3
Receptions
2
Property Features
Tenure
Not Provided
Energy Rating
Heating
Gas
Broadband
*³
Property Financials
Price
Last listed at Offers Around £275,000
Rates
£1,598.98 pa*¹
Property Engagement
Views Last 7 Days
484
Views Last 30 Days
3,725
Views All Time
5,604

Features
- Attractive Detached Family Home
- Excellent Standard of Decor Throughout
- Lounge with Feature Hole in the Wall Fireplace with Wood Burning Stove
- White High Gloss Contemporary Kitchen / Dining Room with Direct Access to the Garden
- Ground Floor Cloaks with Low Flush Suite
- Three Well Proportioned Bedrooms, Principal Room with Ensuite & Dressing Area
- Family Bathroom with Separate Shower Cubicle
- Double Glazed Windows / Gas Heating
- Enclosed Garden in Lawns/ Garden Room & Separate Utility Room
- Ample Driveway Parking
- Superb Bangor West Location
Directions
Travelling in the direction of Crawfordsburn on the Crawfordsburn Road turn left at West Church onto the Rathmore Road, turn right in Henderson Road, left into Forthill Parade then right into Forthill Lane, NO 11 is on the right hand side.



