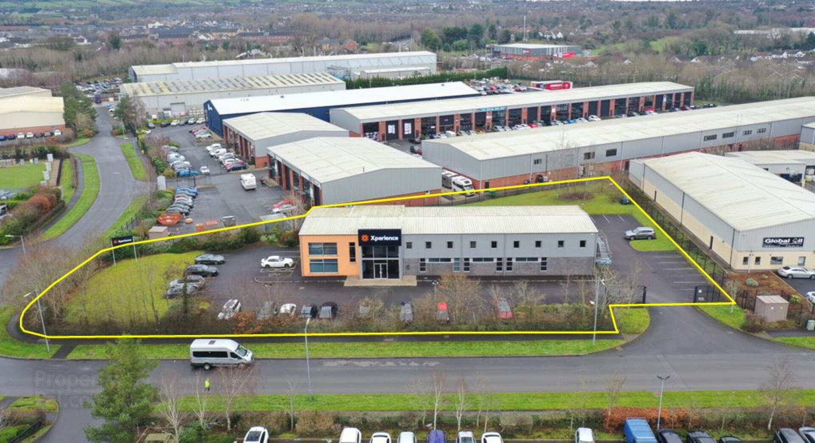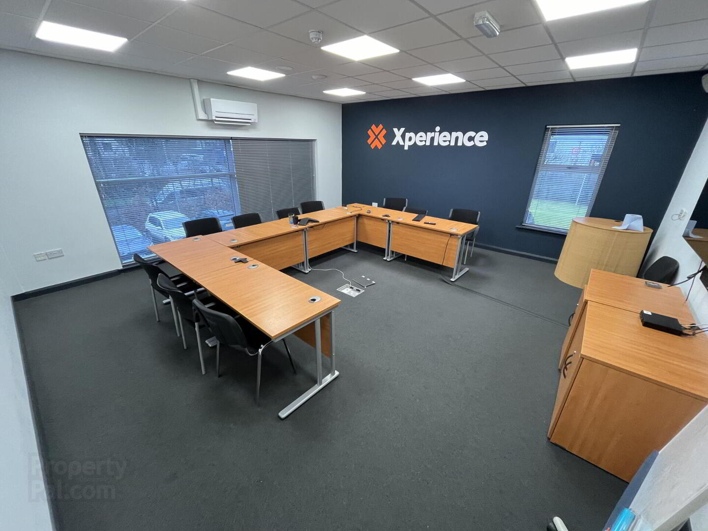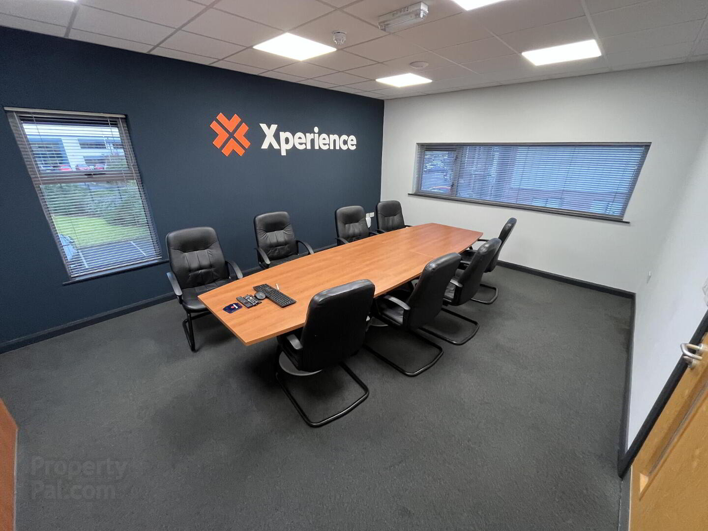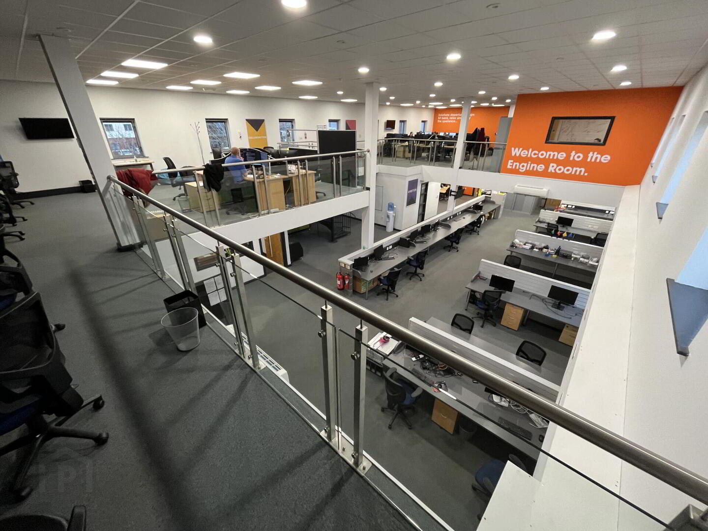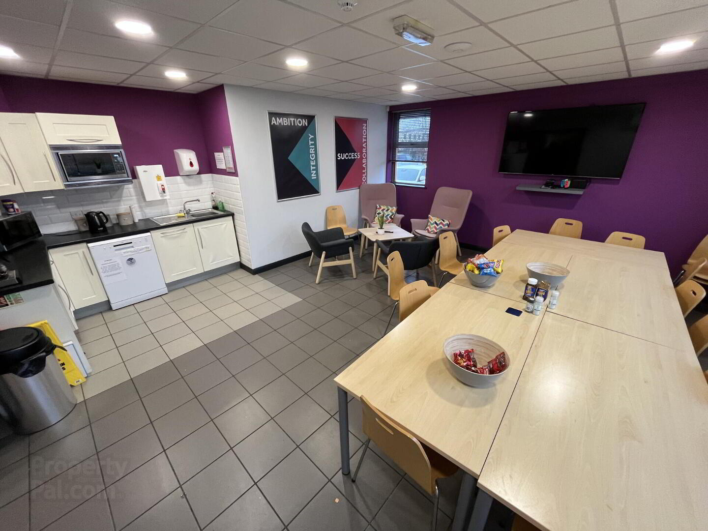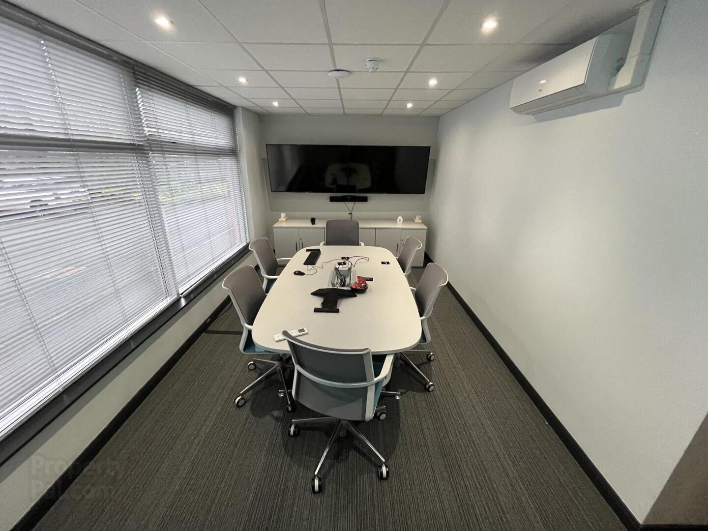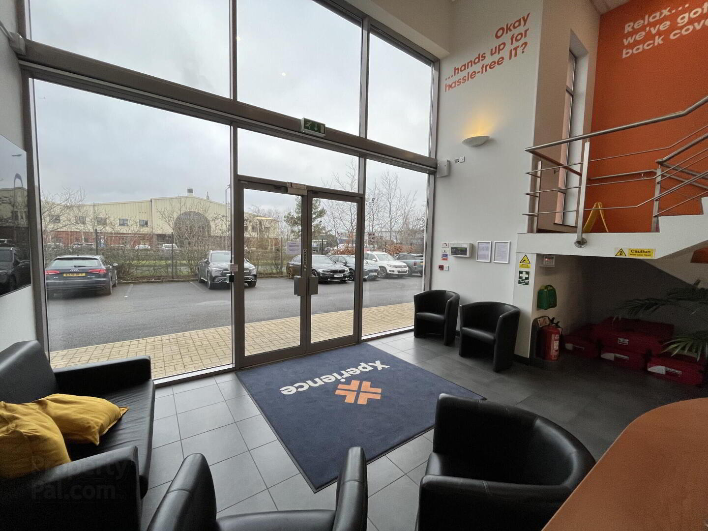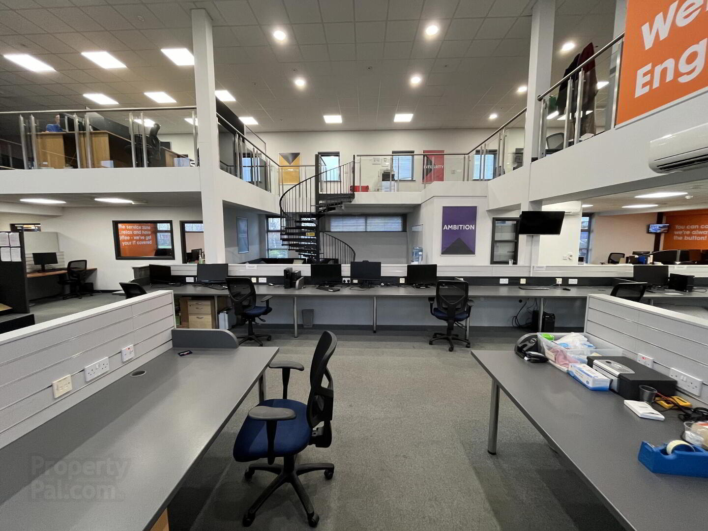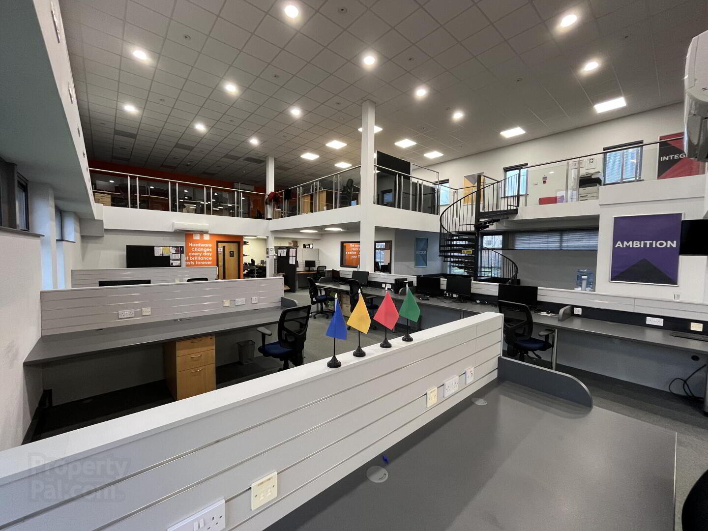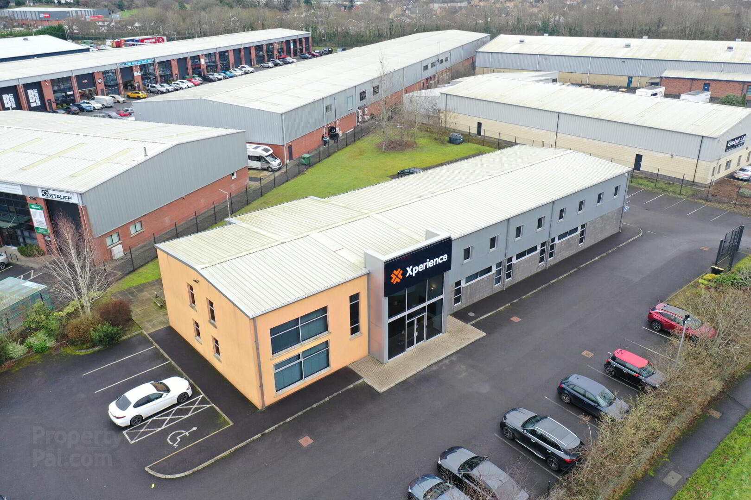
Additional Information
- For Sale - Due to Relocation
The two storey building is of traditional blockwork construction with a pitched roof and a part metal clad, part rendered and part blockwork exterior.
On the ground floor there is an impressive two-story reception, single and two storey open plan office, two meeting rooms, two private offices, large canteen, store, loading bay, and communal / disabled WC facilities.
On the first floor there is another open plan office overlooking the ground floor, four private offices, a meeting room, kitchen, store and further male / female WC facilities.
The offices are fitted to a high standard throughout to include painted and plastered walls, carpeted and tiled floors, suspended ceilings with LED lighting, glazed partitions, passenger lift, and floor boxes.
Externally, the site is securely fenced and gated with a large carpark to the front and side of the building. The carpark is laid in tarmac and provides spaces for around 42 vehicles.
The property may be suitable for further development including extending the offices or creating storage / workshop accommodation, subject to any necessary planning consents.


