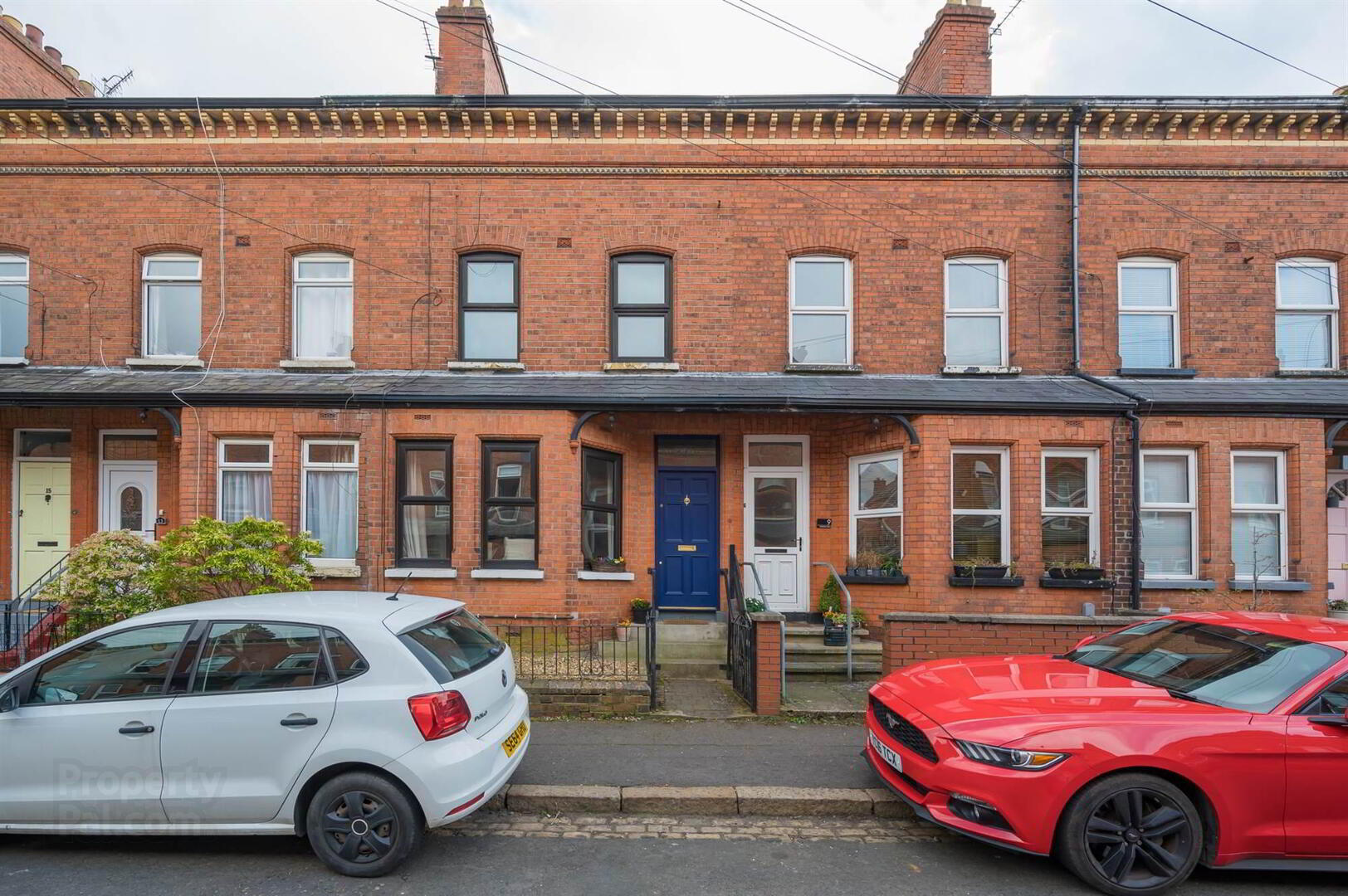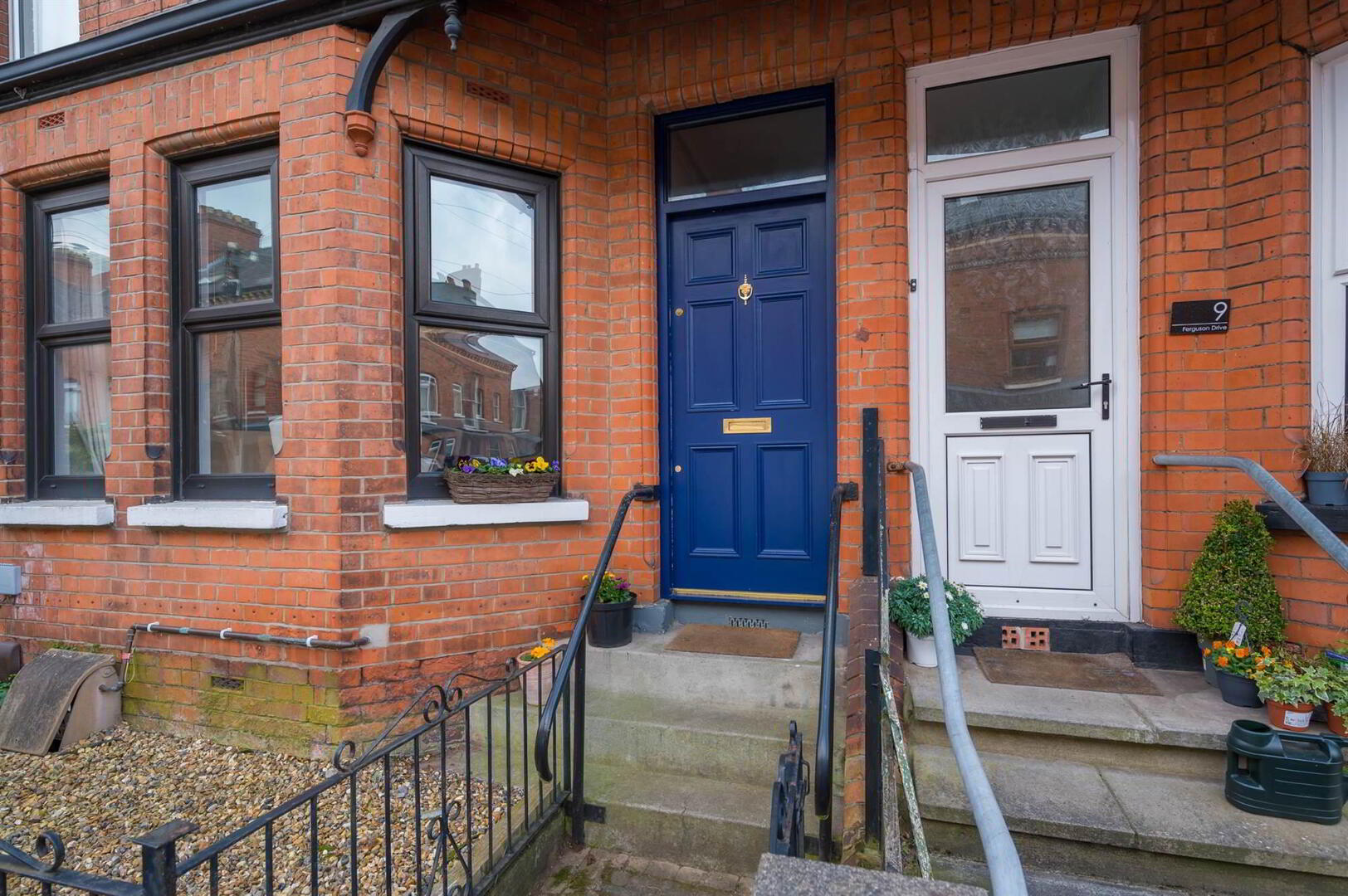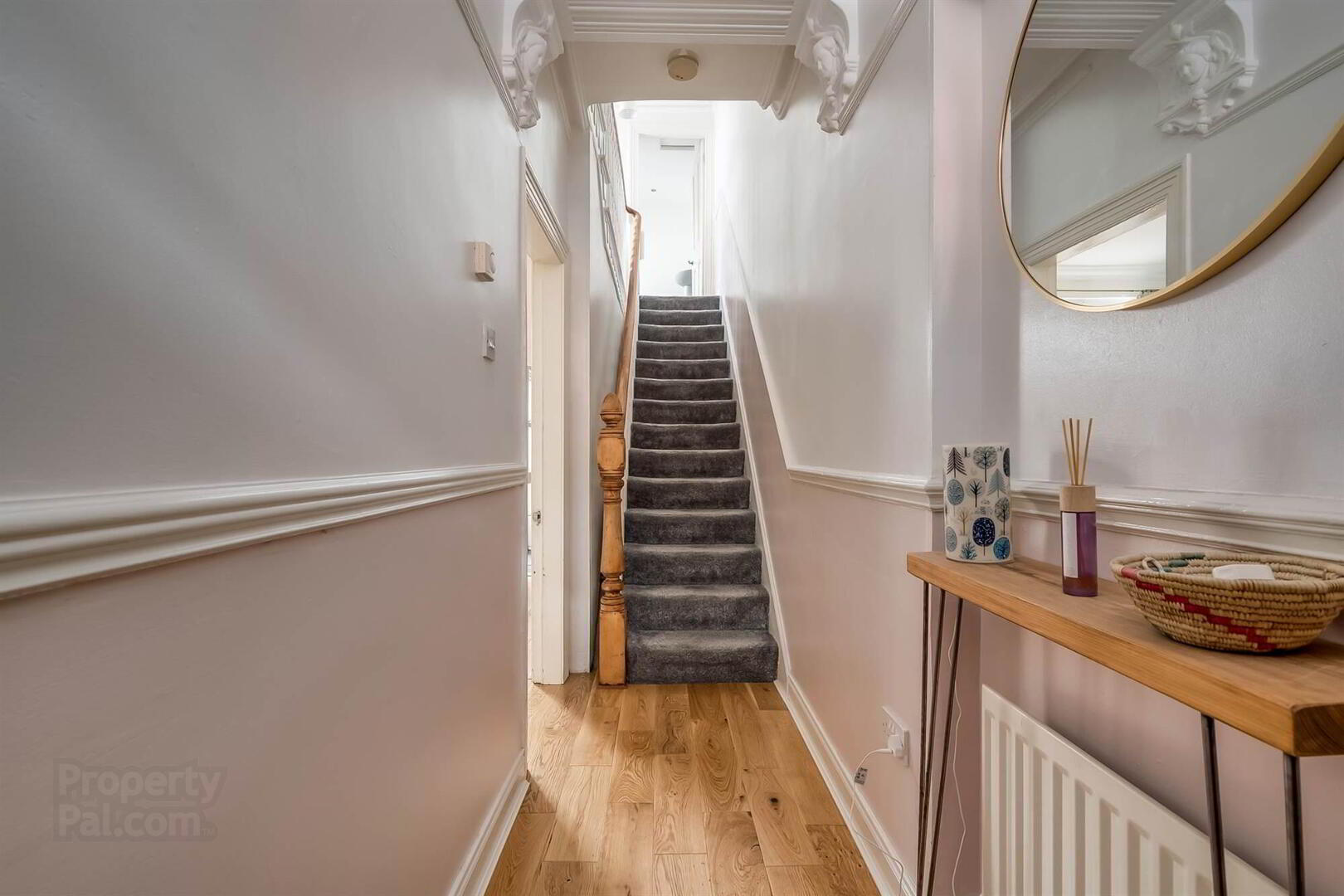


11 Ferguson Drive,
Belmont, Belfast, BT4 2AZ
4 Bed Mid-terrace House
Offers Over £230,000
4 Bedrooms
1 Reception
Property Overview
Status
For Sale
Style
Mid-terrace House
Bedrooms
4
Receptions
1
Property Features
Tenure
Leasehold
Energy Rating
Heating
Gas
Broadband
*³
Property Financials
Price
Offers Over £230,000
Stamp Duty
Rates
£1,182.74 pa*¹
Typical Mortgage
Property Engagement
Views All Time
3,217

Features
- Superb, townhouse in popular Belmont location
- Immaculate presentation throughout
- Four bedrooms spread over two floors
- Living room with feature open fire, open to:
- Dining room and doors to rear
- Modern kitchen with appliances and access to rear
- Family bathroom on first floor
- Enclosed rear yard with sunny aspect
- GFCH (new boiler installed 2 years ago) / Double glazing throughout
- Walking distance to Belmont and Ballyhackamore Villages
- Excellent transport links to Belfast City Centre
- Parks and Schools all within walking distance
Having been well looked after by its current owners over a number of years, this leaves the purchaser very little to do except move in.
Four double bedrooms spread over two floors, open plan reception room with a beautiful open fire, modern kitchen and a family bathroom, the property is sure to appeal to a wide range of buyers.
With a range of excellent shops, amenities and eateries practically on your doorstep, Ballyhackamore is also within a short stroll.
Early viewing is highly recommended so as not to miss out on this stylish town terrace.
Ground Floor
- Wooden front door to . . .
- ENTRANCE HALL:
- Wooden flooring. Cornice ceiling. Corbels.
- LIVING ROOM:
- 4.19m x 3.53m (13' 9" x 11' 7")
(into bay). Wooden flooring. Cornice ceiling. Corbels. Ceiling rose. Feature fireplace with tiled surround and hearth and functioning feature open fire , (new flue installed two years ago). Arch to . . . - DINING ROOM:
- 3.48m x 3.39m (11' 5" x 11' 1")
Wooden flooring. Cornice ceiling. Ceiling rose. Double doors to . . . - KITCHEN:
- 3.71m x 2.22m (12' 2" x 7' 3")
Range of high and low level units, work surfaces. Underbench oven. Four ring gas hob, extractor above. Integrated fridge freezer. Plumbed for washing machine. 1.5 bowl stainless steel sink unit with mixer tap. Integrated dishwasher. Tiled splashback. Tiled flooring. Spotlights. Door to rear.
First Floor
- LANDING:
- Cornice ceiling.
- PRINCIPAL BEDROOM:
- 4.5m x 3.35m (14' 9" x 11' 0")
Dual aspect outlook. Cornice ceiling. Feature fireplace. - BEDROOM (2):
- 3.38m x 2.59m (11' 1" x 8' 6")
- BATHROOM:
- White suite comprising dual flush wc. Pedestal wash hand basin. Panelled bath with shower screen and shower. Part-tiled walls, tiled floor. Spotlights.
Second Floor
- LANDING:
- BEDROOM (3):
- 4.5m x 3.38m (14' 9" x 11' 1")
Skylight. Feature fireplace. - BEDROOM (4):
- 3.35m x 2.59m (11' 0" x 8' 6")
Skylight.
Outside
- FRONT:
- Front forecourt.
- REAR:
- Enclosed yard with surrounding exposed brick wall. Brick paviors. Additional storage. Outside light.
Directions
Coming out of Belfast on Holywood Road, turn right at Strand Cinema into Belmont Road. Ferguson Drive is second road on the left.
Please note, Ferguson Drive is one way from the Belmont Road to Edenvale Drive.



