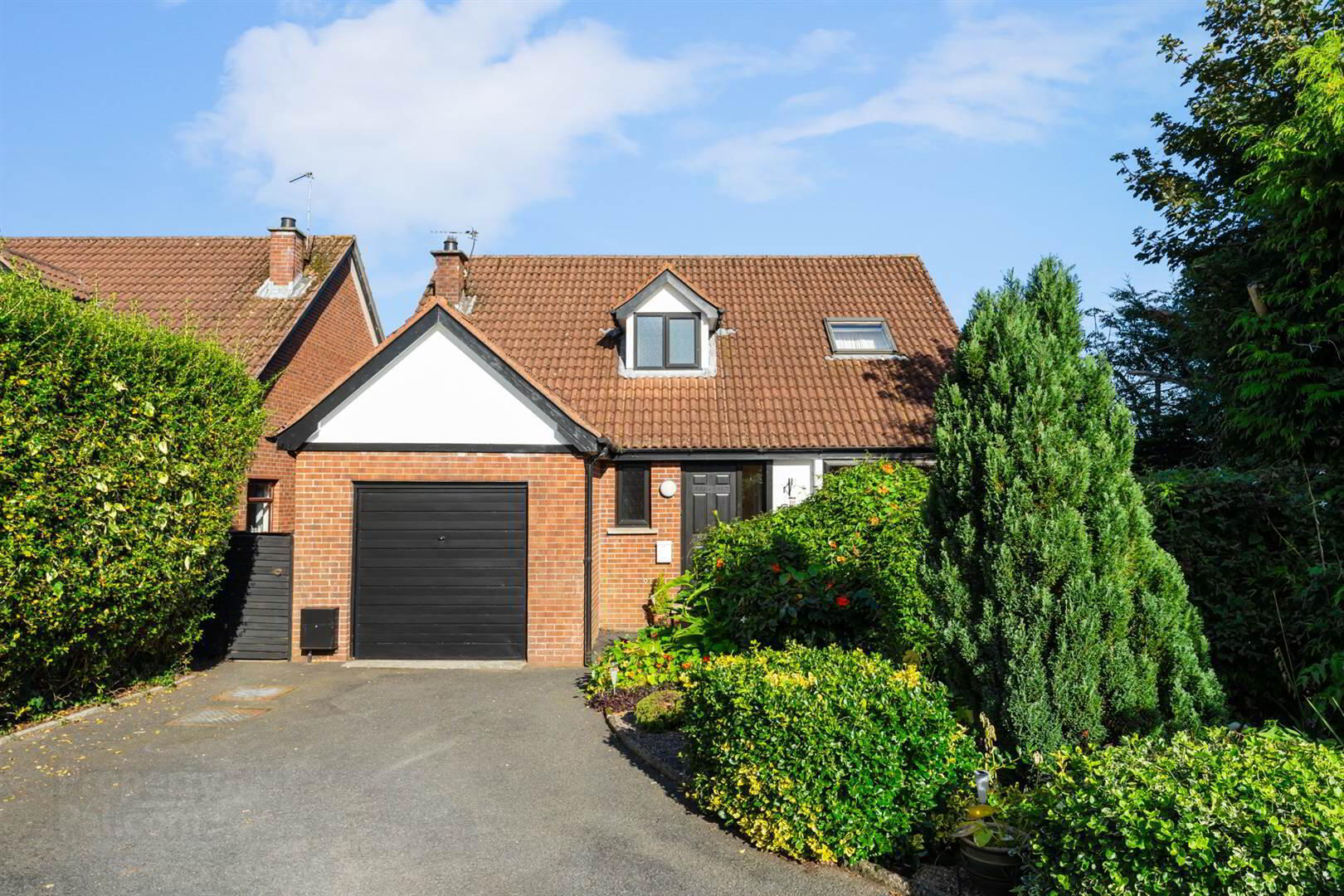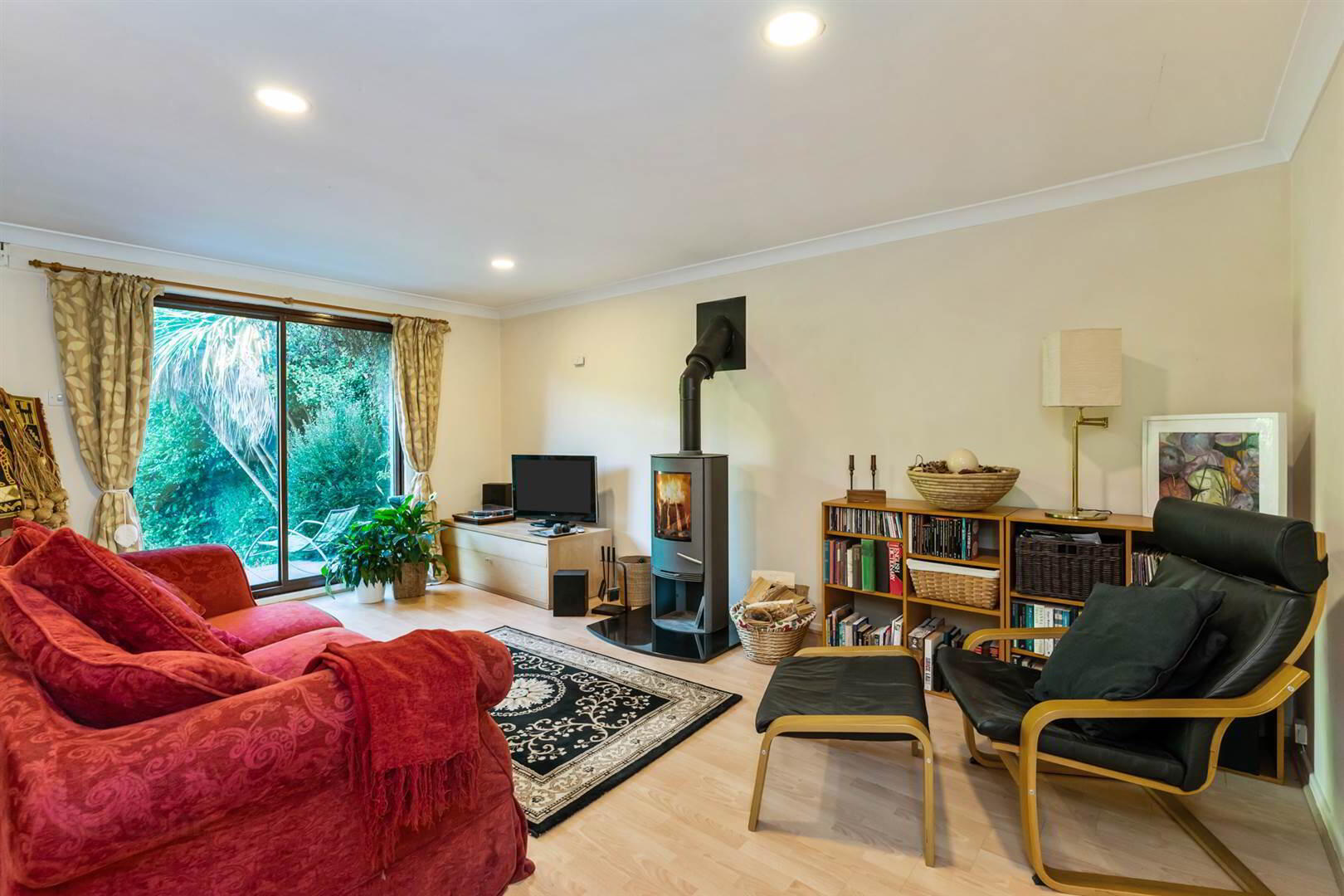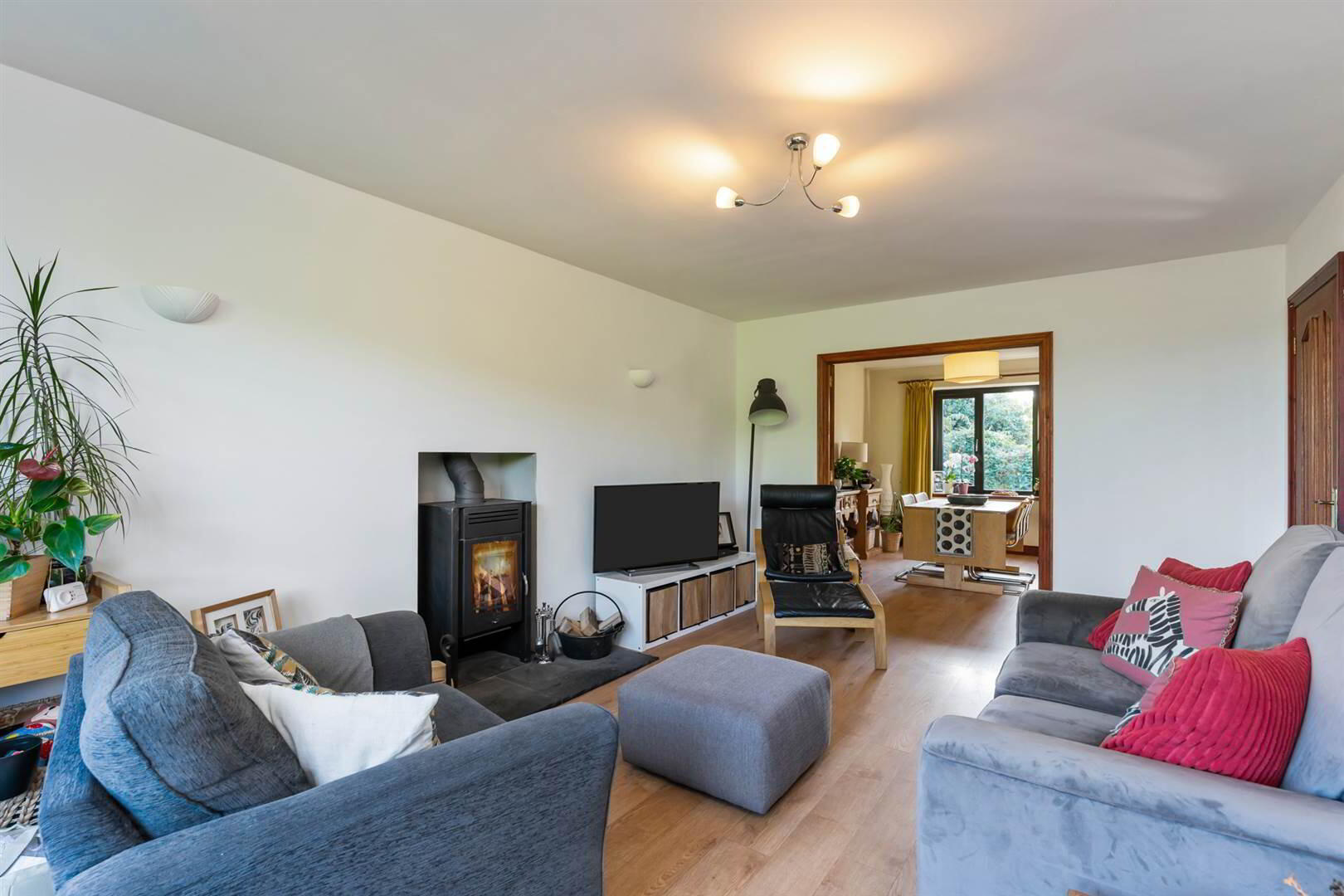


11 Elizabeth Road,
Ardmore Road, Holywood, BT18 0PL
4 Bed Detached Bungalow
Sale agreed
4 Bedrooms
3 Receptions
Property Overview
Status
Sale Agreed
Style
Detached Bungalow
Bedrooms
4
Receptions
3
Property Features
Tenure
Leasehold
Energy Rating
Broadband
*³
Property Financials
Price
Last listed at Offers Around £399,950
Rates
£2,558.36 pa*¹
Property Engagement
Views Last 7 Days
46
Views Last 30 Days
148
Views All Time
5,590

Features
- The facts you need to know...
- Split level detached family home
- Flexible interior layout to suit individual needs
- Four bedrooms, three reception rooms
- Integral garage with tarmac parking space
- Gas fired central heating
- Quiet corner cul-de-sac
- Sheltered, enclosed mature rear garden
- White high gloss kitchen and utility area
- Very convenient and popular location
- Close to Holywood town centre and local schools, via pleasant walk down Victoria Road
- Private approach
- Approximately 2020 sq ft
"We moved here 28 year’s ago mainly because of its proximity to good schools and because the house gave us ample space for growing teenagers. The garden is particularly peaceful and private and many a happy hour has been spent in it.
Elizabeth Road is a lovely quiet area but a short stroll and you’re in the buzz of Holywood: boutiques, galleries, florists, coffee shops and some excellent restaurants.
Holywood itself proved to be a great choice with easy access to Belfast, the City Airport, train stations in Holywood and Marino and just minutes from a beach."
Ground Floor
- Black uPVC multi point locking front door, uPVC double glazed side panel.
- ENTRANCE HALL:
- Oak laminate flooring, storage under stairs.
- CLOAKROOM:
- Low flush wc, pedestal wash hand basin, dark ash effect laminate flooring.
- LIVING ROOM:
- 5.49m x 3.58m (18' 0" x 11' 9")
Oak laminate flooring, cast iron wood burning stove, slate hearth, sliding aluminium double glazed door to balcony overlooking rear garden, lough views. Double glass doors to: - DINING ROOM:
- 3.66m x 3.2m (12' 0" x 10' 6")
Plus bow window. Oak laminate flooring. - CONTEMPORARY KITCHEN
- 5.94m x 2.97m (19' 6" x 9' 9")
Extensive range of white high gloss high and low cupboards, butchers block effect laminate worktops, Franke single drainer stainless steel sink unit with mixer tap, Bosch eyelevel oven, four ring ceramic hob, cooker canopy, part tiled walls. Uutility area; circular stainless steel sink unit with mixer tap, matching cupboards, part tiled, recessed lighting, plumbed for washing machine. Door to integral garage. - Staircase to:
Upper Level
- BEDROOM (1):
- 6.76m x 3.71m (22' 2" x 12' 2")
Painted timber flooring, dormer window with Lough views.
- BEDROOM (2):
- 6.45m x 3.1m (21' 2" x 10' 2")
Painted timber flooring, double glazed Velux window with Lough views. - BATHROOM:
- 3.96m x 2.67m (13' 0" x 8' 9")
White suite comprising free standing oval bath with mixer telephone hand shower, low flush wc, vanity unit wash hand basin, fully tiled shower cubicle with Triton instant heat shower, slate effect laminate flooring. - LANDING:
- Shelved hotpress with lagged copper cylinder Willis water heater.
Lower Level
- SITTING ROOM/PLAYROOM/OFFICE
- 5.33m x 3.58m (17' 6" x 11' 9")
Cast iron wood burning stove, recessed lighting, maple laminate flooring, aluminium sliding door to patio and garden.
- BEDROOM (3):
- 4.04m x 2.51m (13' 3" x 8' 3")
Views into rear garden. Double louvre doors to walk-in storage or wardrobe space. - BEDROOM (4):
- 2.97m x 2.74m (9' 9" x 9' 0")
Views into rear garden.
Outside
- INTEGRAL GARAGE:
- 5.64m x 2.97m (18' 6" x 9' 9")
Up and over door, light and power, Worcester gas fired central heating boiler. Door to side.
- Tarmac driveway and parking space.
- Mature gardens to front and rear in lawns, flowerbeds, shrubs, fencing and hedges. Large patio to rear. Garden enclosed to rear. Stained timber deck to front.
- Timber summer house.
Directions
From Croft Road turn right into Ardmore Road, Elizabeth Road is first right.




