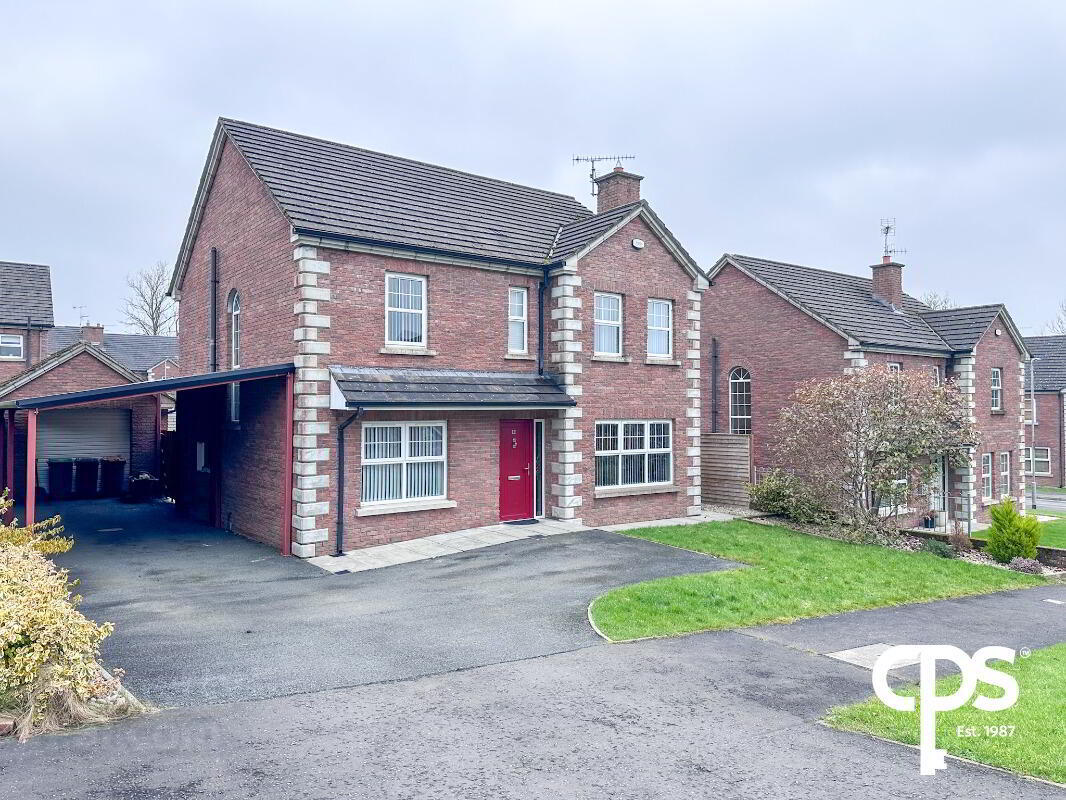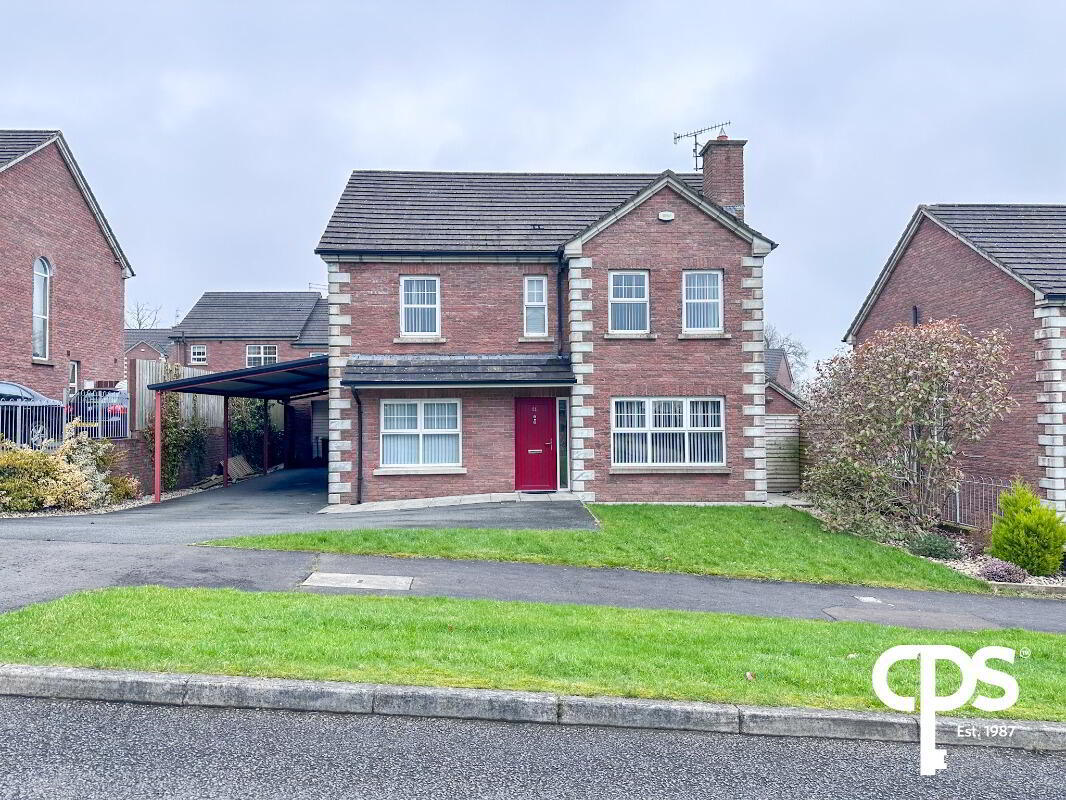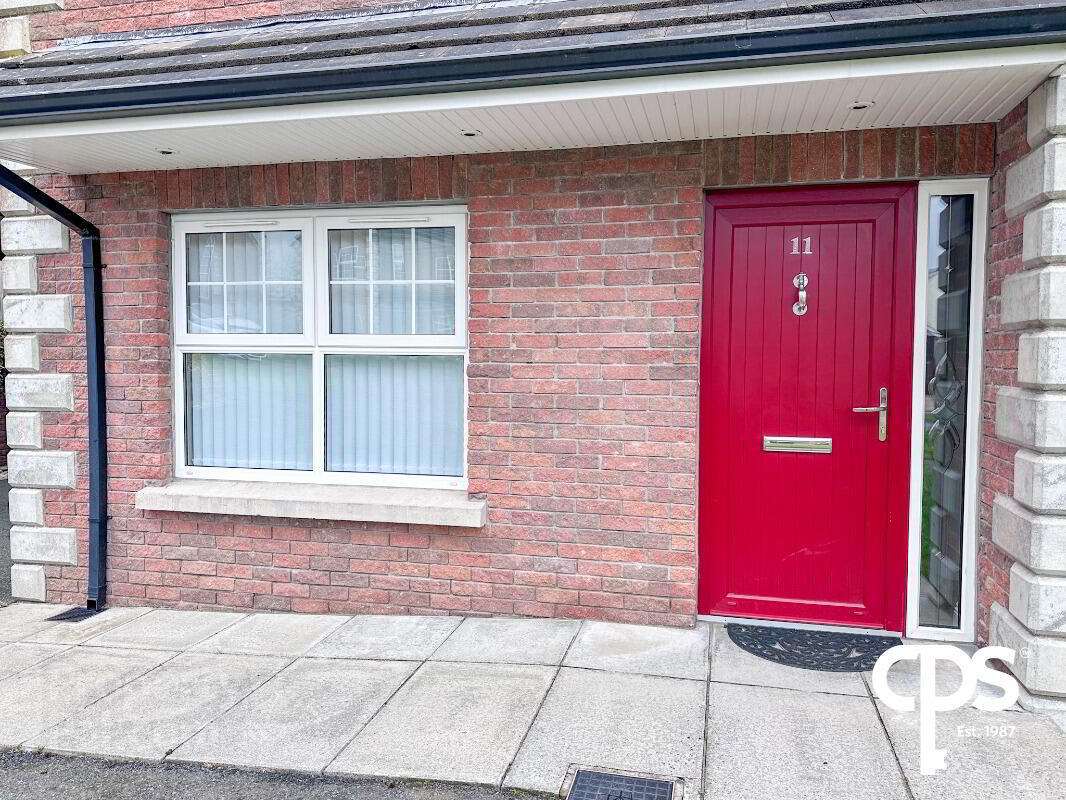


11 Edenderry Drive,
Tullysaran, Dungannon, BT71 7TX
4 Bed Detached House
Price £215,000
4 Bedrooms
3 Bathrooms
2 Receptions
Property Overview
Status
For Sale
Style
Detached House
Bedrooms
4
Bathrooms
3
Receptions
2
Property Features
Tenure
Not Provided
Heating
Oil
Broadband
*³
Property Financials
Price
£215,000
Stamp Duty
Rates
£1,465.81 pa*¹
Typical Mortgage
Property Engagement
Views All Time
1,725

CPS are plesased to offer this four bedroom detached family home is located in the residential development of Edenderry Drive, Tullysaran to the open market. This property offers large living space to include two reception rooms and a large open planned kitchen/ dining room. Benburb village is a short drive a way offering services such as a convenience store while Armagh City is a short 10 minutes drive away offering full City amenities such as schools, shops and restaurants. Please contact CPS to arrange a private viewing in order to get the full feel of this substantial property.
Features
- Detached Family Residence
- Oil Fired Central Heating
- uPVC Double Glazing
- 4 Bedrooms (master with en-suite)
- 2 Receptions
- Utility Room
- Ground Floor WC
- Detached Garage
- Private Off Street Parking
- Enclosed rear Garden
- Security Alarm System
Accommodation
Entrance hallway - 4.6m x 1.7m
A beautiful entrance hallway through wood effect uPVC door with glass panel. Marble floor tiling and large enclosed walk-in under stairs storage.
Reception 1 - 5.0m x 3.4m
A generous lounge with feature limestone fire surround with electric inset. Laminate wooden flooring in walnut and double french doors with leaded glass leading to the dining room.
Reception 2 - 3.2m x 2.4m
The perfect den for the kids to enjoy their console games and Disney movies. Could also be used as an office/study or 5th bedroom.
Kitchen and Dining Area - 6.8m x 3.3m
A large kitchen and dining space with fitted high and low level walnut units with recessed spot lighting in the window pelmet, integrated microwave, oven and hob. A contemporary style aluminium cooker hood, with curved glass canopy and LED lights, houses the extractor fan. 1.5 stainless steel sink and drainer and recessed opening for american style fridge freezer. Marble floor tiling with patio doors leading to rear patio and garden. Utility off.
Utility - 1.6m x 1.5m
To include high and low level fitted units with stainless steel sink and drainer. Ceramic wall and marble floor tiling plumbed for auto washer. Ground floor WC off. Back door access to rear garden.
Ground floor WC - 1.6m x 1.0m
Comprising of 2 flush WC and floating wash hand basin with ceramic wall and floor tiling.
1st Floor Landing - 5.0m x 2.0m
Half landing with feature arch window.
Bedroom 1 /Master (en-suite) - 4.4m x 3.4m
Laminate wooden flooring and recessed spot lighting. En-suite measuring 1.6m x 1.5m comprising of a pedestal wash hand basin 2 flush WC, separate shower enclosure with mains powered shower. Ceramic wall and floor tiling. Recessed spot lighting.
Bedroom 2 - 3.2m x 2.4m
Large double bedroom with ample wardrobe space. Electrical points throughout. Room is finished with neutral carpet flooring.
Bedroom 3 - 3.3m x 3.1m
Large double bedroom with ample wardrobe space. Electrical points throughout. Room is finished with neutral carpet flooring.
Bedroom 4 - 3.9m x 3.0m
Large double bedroom with ample wardrobe space. Electrical points throughout. Room is finished with neutral carpet flooring.
Main Bathroom - 2.8m x 2.4m
A quality 3 piece bathroom suite in white comprising of 2 flush WC, floating wash hand basin with wall mounted mirror and bath with mosaic tiled sides and ledge. Heated towel rail and separate shower enclosure with mains powered shower. Ceramic wall and floor tiling.
Outsite-
The front of the property benefits a tarmac driveway with ample space for parking and garden laid in lawn. To the side of the property a detached garage exists measuring 5.4m x 3.5m with an up and over roller door, side utility door. The rear of the property offers a fully enclosed garden with panel fencing, outside tap and access to garage. Paved patio with double patio doors to dining area. Lean to to the front of garage.




