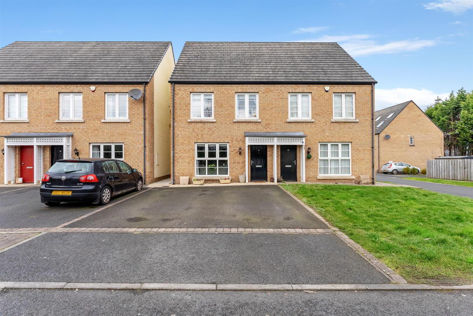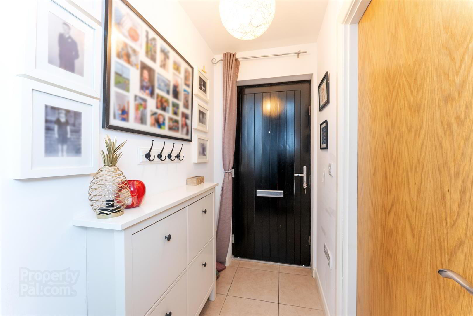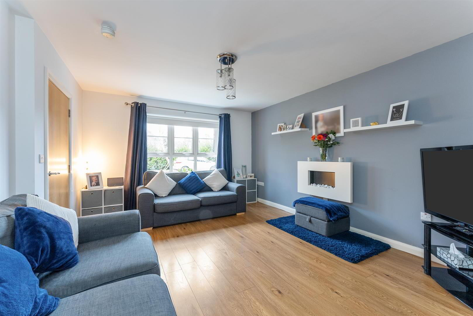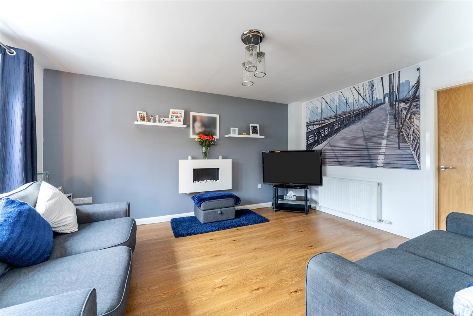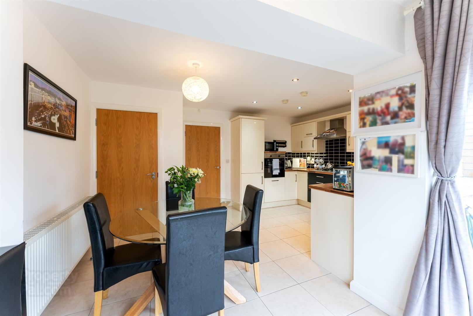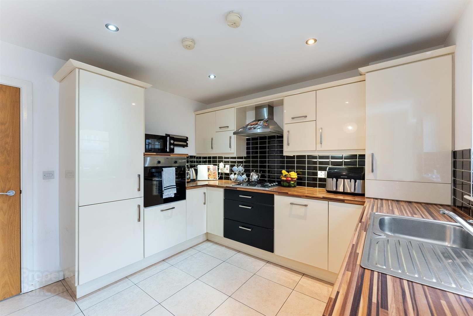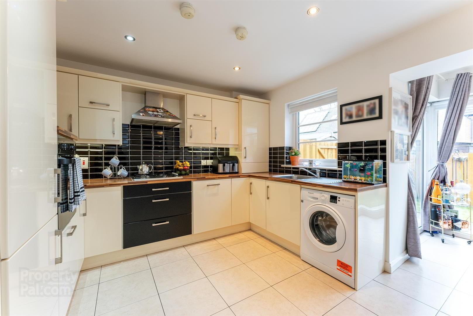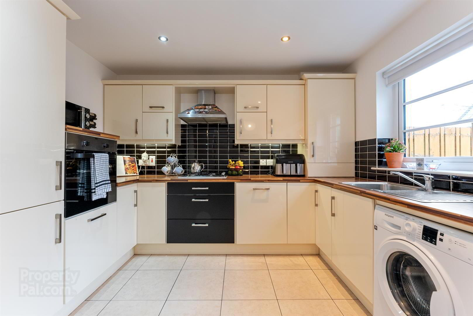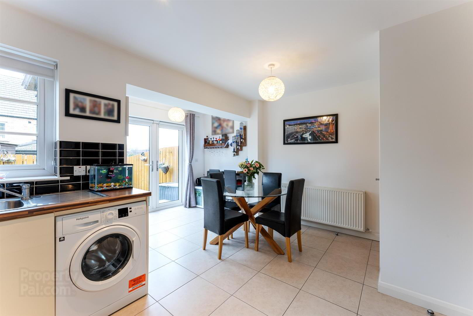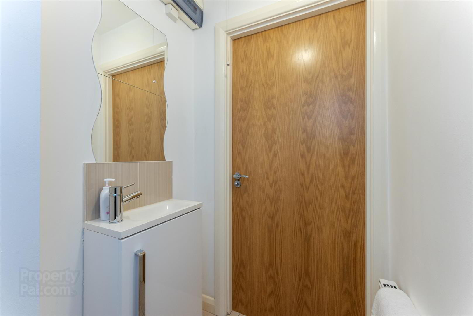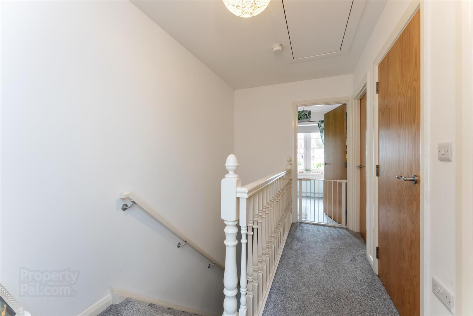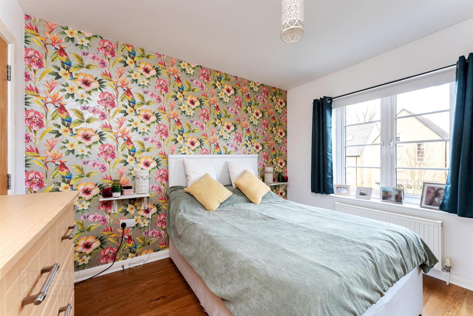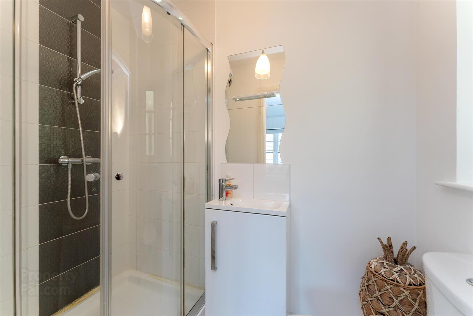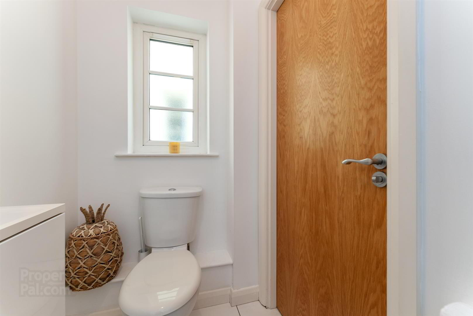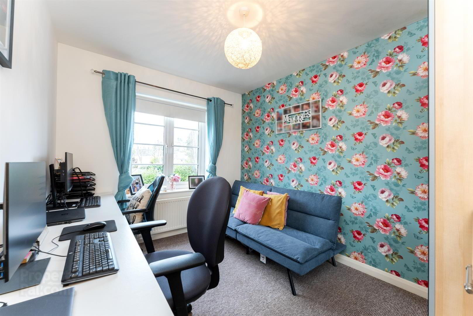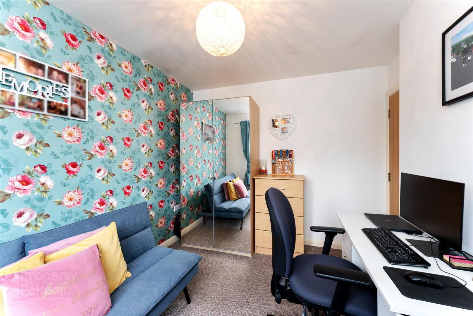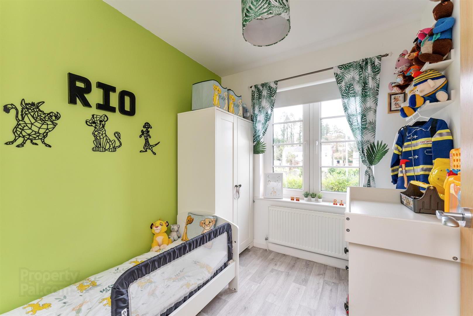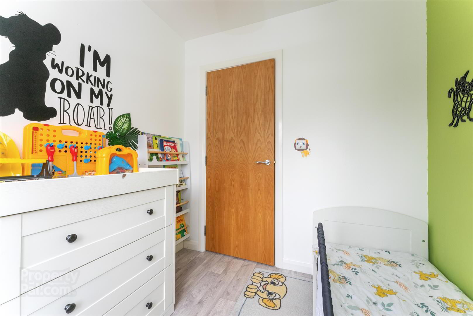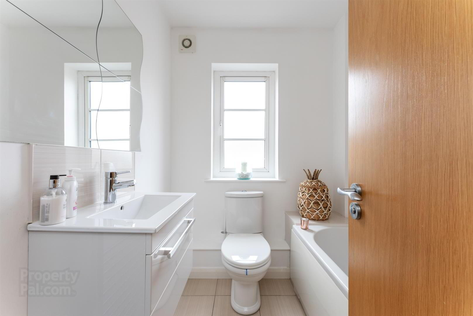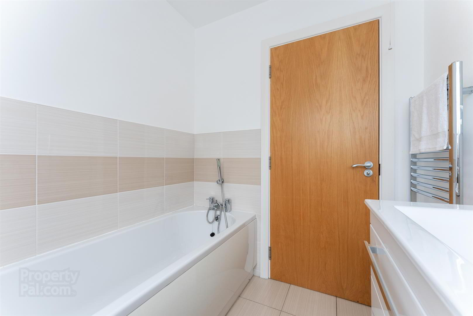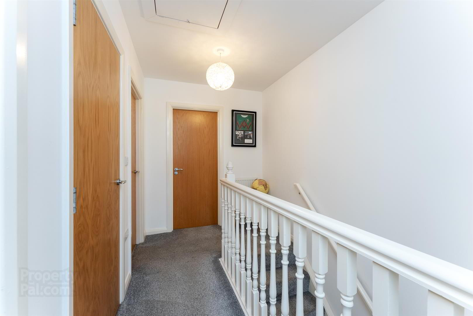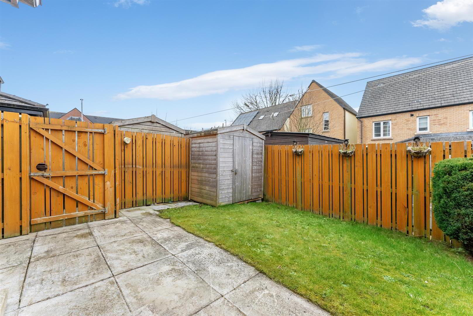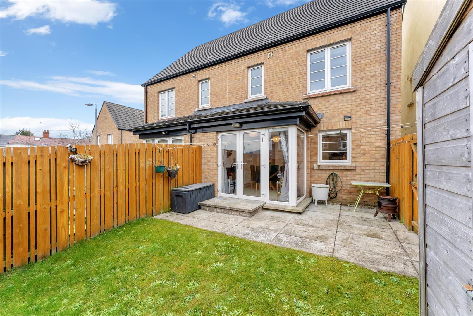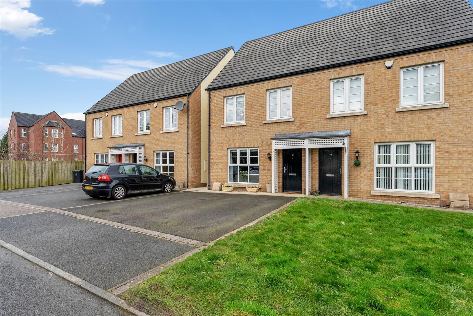11 Eaton Court,
Dunmurry, Belfast, BT17 9FT
3 Bed Semi-detached House
Sale agreed
3 Bedrooms
2 Bathrooms
1 Reception
Property Overview
Status
Sale Agreed
Style
Semi-detached House
Bedrooms
3
Bathrooms
2
Receptions
1
Property Features
Tenure
Freehold
Energy Rating
Broadband
*³
Property Financials
Price
Last listed at Offers Around £238,500
Rates
£955.29 pa*¹
Property Engagement
Views Last 7 Days
141
Views Last 30 Days
3,448
Views All Time
10,570
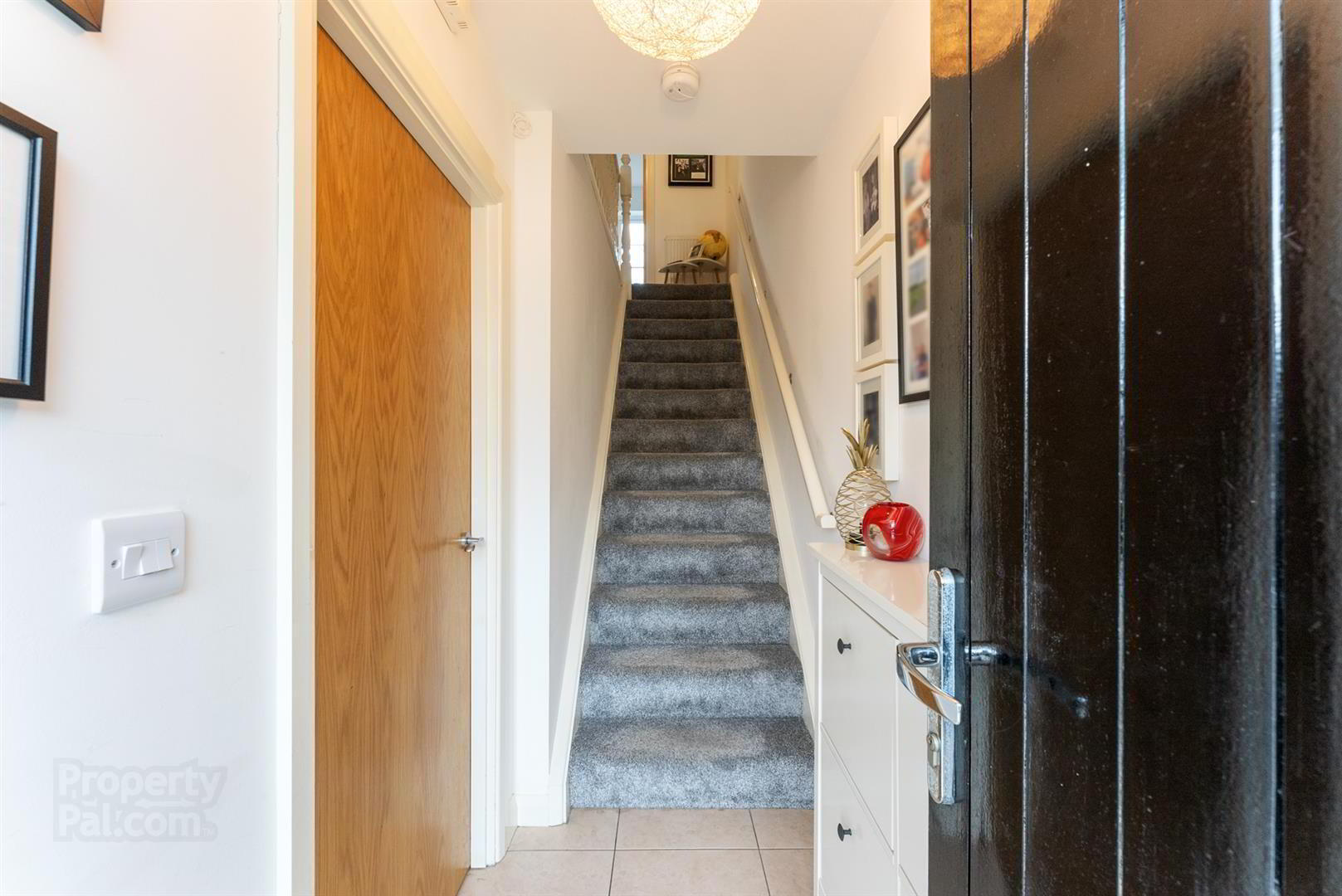
Features
- A magnificent well maintained and presented semi detached family home.
- Three excellent, bright, double bedrooms.
- Principle bedroom with luxury ensuite shower room.
- One generous reception room.
- Luxury fitted kitchen open to a casual dining area / further living space with double patio doors.
- White bathroom suite.
- Downstairs cloakroom / separate w.c.
- Upvc double glazed windows.
- Gas fired central heating system.
- Good, fresh, youthful presentation.
A magnificent, well maintained and presented semi detached family home that enjoys a mature, private, south facing cul de sac position within this private residential, highly regarded development. Three excellent, bright double bedrooms. Principle bedroom with luxury ensuite shower room. One generous reception room. Luxury fitted kitchen open to a casual dining area plus a further living space with feature double patio doors with floor to ceiling corner windows . White bathroom suite. Downstairs cloakroom / separate w.c. Upvc double glazed windows. Gas fired central heating system. Good, fresh, youthful presentation. A very comfortable semi-detached family home with plenty of open area's allowing lots of natural light that provides a real sense of space. This property is superbly placed within this small and preferred residential development tucked away between both Belfast and Lisburn, close to arterial routes, the motorway network, and walking distance to the newly upgraded and extended Derriaghy railway station, to name a few! Fantastic doorstep convenience. Well worth a viewing.
- GROUND FLOOR
- ENTRANCE HALL
- Ceramic tiled floor.
- LOUNGE 4.65m x 4.06m (15'3 x 13'4)
- Feature contemporary fireplace, wooden effect strip floor.
- LUXURY FITTED KITCHEN / DINING AREA / FAMILY AREA 4.90m x 5.00m (16'1 x 16'5 )
- Excellent range of high and low level units, formica work surfaces, plumbed for washing machine, tiling, ceramic tiled floor, overhead extractor hood, 4 ring gas hob, built-in oven, single drainer stainless steel sink unit, Upvc double glazed double patio doors, feature floor to ceiling corner window.
- DOWNSTAIRS CLOAKROOM
- Low flush w.c, wash hand basin with vanity unit. Feature flooring.
- FIRST FLOOR
- PRINCIPLE BEDROOM 1 3.40m x 2.97m (11'2 x 9'9)
- ENSUITE SHOWER ROOM
- Fully tiled shower cubicle, wash hand basin with vanity unit, ceramic tiled floor, tiling, thermostatically controlled shower unit.
- BEDROOM 2 3.35m x 2.97m (11'12 x 9'9)
- BEDROOM 3 2.54m x 2.34m (8'4 x 7'8)
- WHITE BATHROOM SUITE
- Paneled bath, wash hand basin with vanity unit, tiling, ceramic tiled floor, telephone hand shower, chrome effect sanitary ware, chrome heated towel rail. Low flush W.c.
- OUTSIDE
- Driveway / car parking to front. Enclosed and private to rear with lawns, flagging and fencing.


