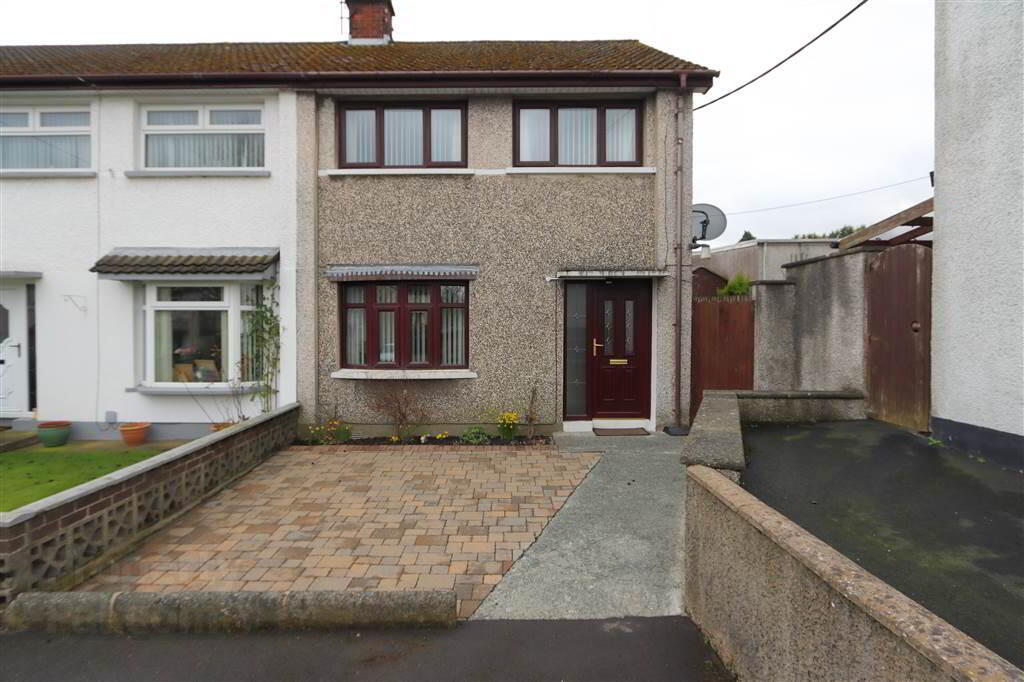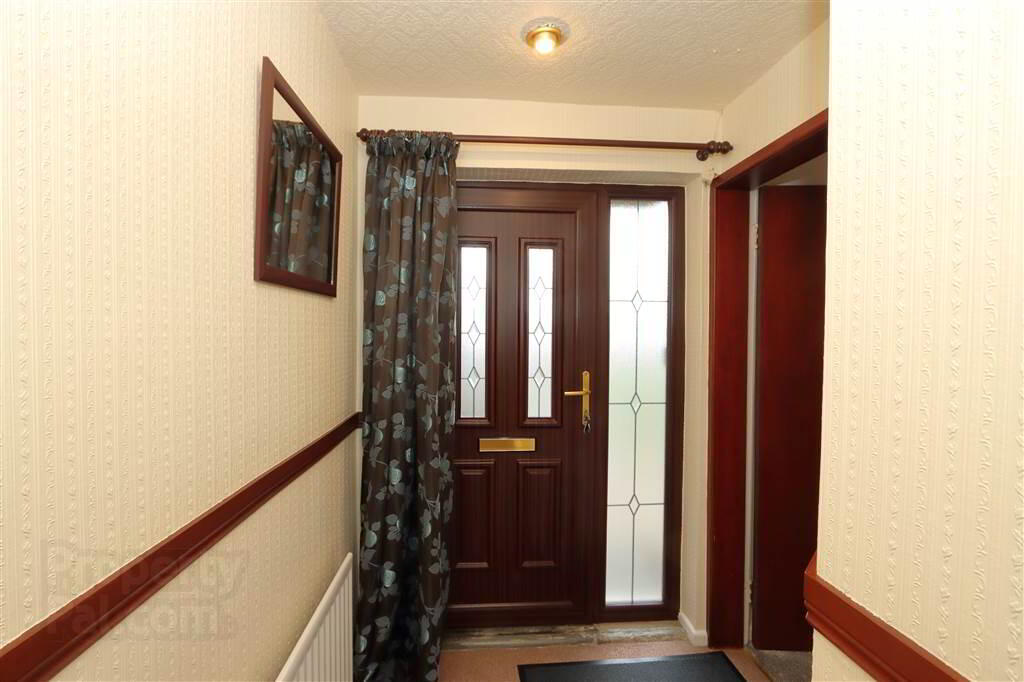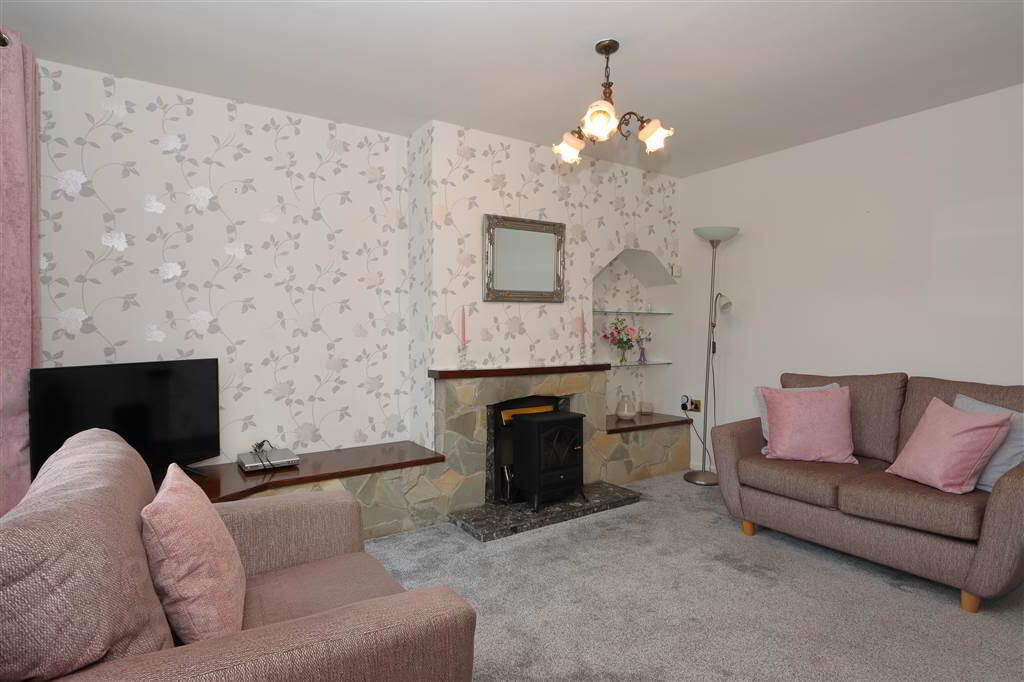


11 Dickson Park,
Ballygowan, BT23 6JB
3 Bed End-terrace House
Offers Around £135,000
3 Bedrooms
2 Receptions
Property Overview
Status
For Sale
Style
End-terrace House
Bedrooms
3
Receptions
2
Property Features
Tenure
Leasehold
Energy Rating
Broadband
*³
Property Financials
Price
Offers Around £135,000
Stamp Duty
Rates
£685.28 pa*¹
Typical Mortgage
Property Engagement
Views Last 7 Days
511
Views All Time
4,656

Features
- 3 well-proportioned bedrooms including one with built-in wardrobe
- Bright Lounge with Scrabo stone fireplace and TV plinth
- Kitchen & casual dining area with range of built-in units
- First floor shower room with a white suite including shower cubicle
- Oil fired central heating
- Mahogany PVC double glazing
- PVC soffits and fascia
- Brick paved garden area to the front and communal lawned area
- Fully enclosed spacious rear garden, laid in lawn
- Requires some moderate updating
- Chain free sale
- Conveniently located within walking distance to all the local amenities and commuter routes the surrounding villages and Belfast
Internally the property offers well maintained, bright and spacious accommodation comprising of a lounge with Scrabo stone fireplace, kitchen and casual dining area with excellent range of fitted units, three first floor bedroom including two with built-in wardrobes and shower room with a white suite.
To the front there is a brick paved patio and a communal lawned area. A side gate give access to a bin store area and a spacious lawned garden.
This would be an ideal property for someone downsizing, a first time buyer or an investor looking to add to their rental portfolio.
ACCOMMODATION (All measurements are approximate)
Mahogany PVC double glazed front door and side panel with privacy glass.
ENTRANCE HALL: Stairs to first floor, downlights.
LOUNGE: 13’5” x 13’1”. Scrabo stone fireplace, granite hearth and timber mantle. Scrabo stone TV plinth with hardwood top, glass shelving. Under stairs cupboard.
KITCHEN & CASUAL DINING AREA: 16’9” x 9’5”. Excellent range of high and low level units, with laminate work tops, inset stainless steel 1 ½ tub sink and drainer unit with mixer tap, Whirlpool 4 ring ceramic hob, Beko low level oven, Philips extractor hood, plumbed for washing machine, glass cabinet, partly tiled walls, ceramic tiled floor in kitchen and wood laminate in dining area, Electric fuse box. Glazed hardwood rear door to garden.
LANDING: Access to insulated roof space.
BEDROOM 1: 15’6” x 10’5” (max).including built-in wardrobes with louvered doors. Hot press cupboard with copper cylinder and immersion heater.
BEDROOM 3: 11’1” x 7’5”.
BEDROOM 2: 9’10” x 7’6”. Built-in cupboard.
SHOWER ROOM: White suite comprising of a fully tiled shower cubicle with Mira Event electric shower unit, low flush WC, pedestal wash hand basin with monolever mixer tap and tiled splash back, extractor fan,
OUTSIDE:
Side timber gate access for bins and the rear garden. Fully enclosed spacious rear garden, laid
in lawn with timber panel fencing, rear garden access, PVC oil storage tank, outside light and
water tap. Warmflow Oil fired boiler in metal boiler housing.
DOMESTIC RATES: Ards and North Down Borough Council: Rates payable 2024/2025 = £685.28
approx.
TENURE: LEASEHOLD
EPC RATING: Current: D62 Potential: D64
EPC REFERENCE: 6700-3004-0522-7427-3253
Agar Murdoch & Deane Limited for themselves and for the vendors or lessors of this property whose agents they are, give notice that: (i) the particulars are set out as a general outline only for the guidance of intending purchasers or lessees, and do not constitute, nor constitute part of, an offer or contract, (ii) all descriptions, dimensions, references to conditions and necessary permissions for use and occupation, and other details are given without responsibility and any intending purchasers or tenants should not rely on them as statements or representations of fact but must satisfy themselves by inspection or otherwise as to the correctness of each of them. (iii) No person in the employment of Agar Murdoch & Deane Limited has any authority to make or give any representation or warranty whatever in relation to this property.
Directions
From the roundabout turn into Chuch Hill then take first left into Dickson Park. The property is along on the right hand side.




