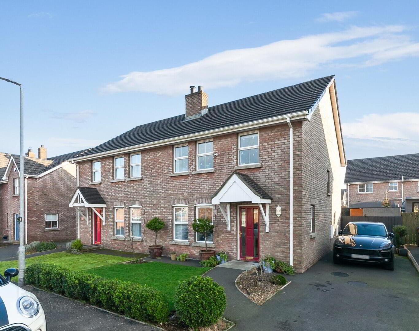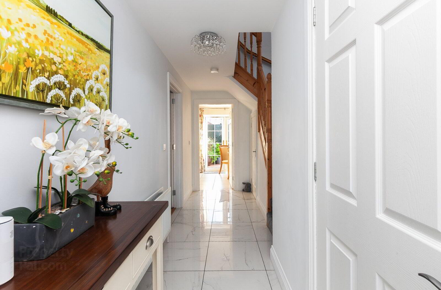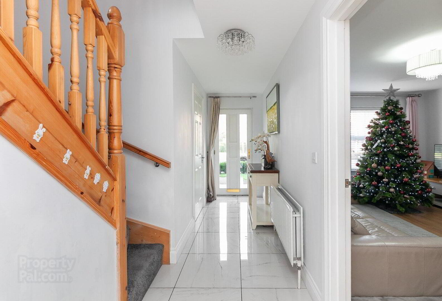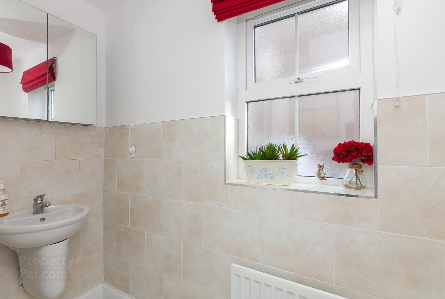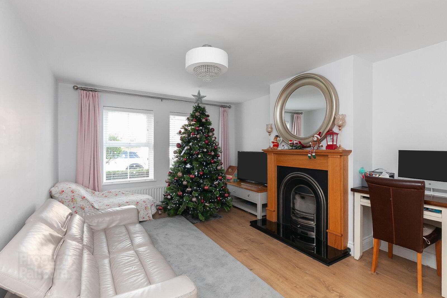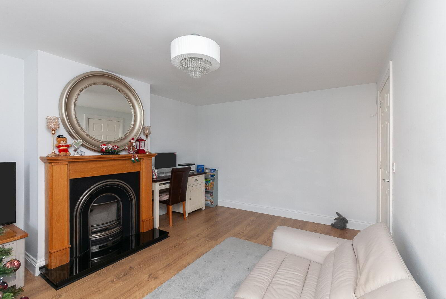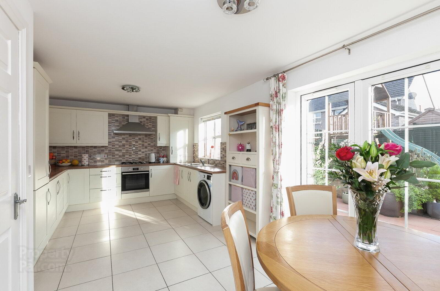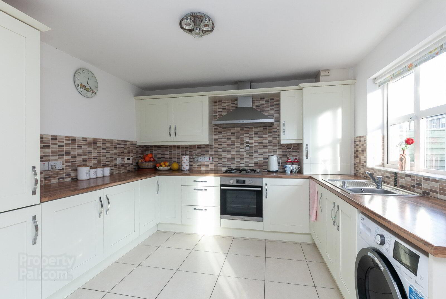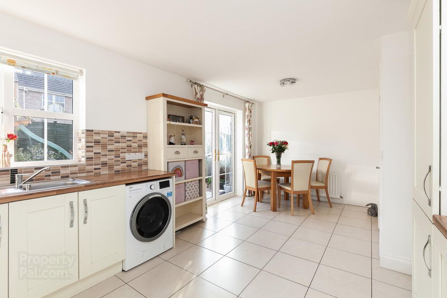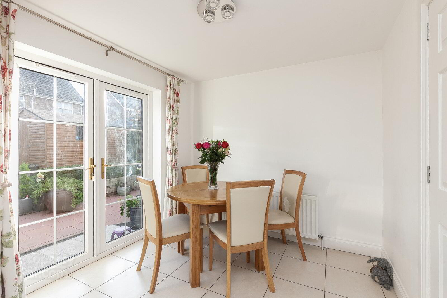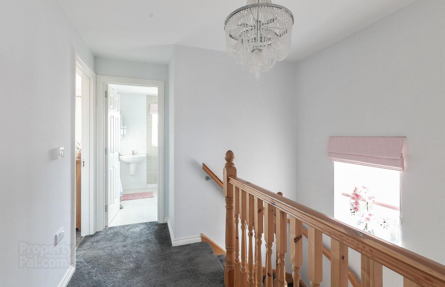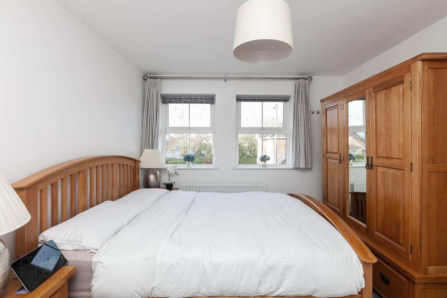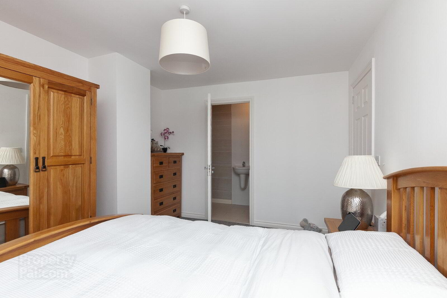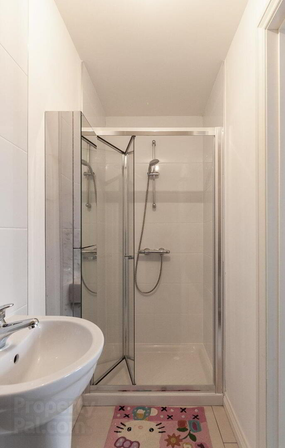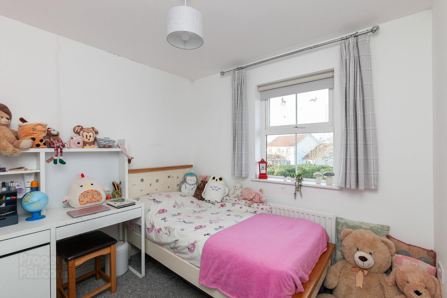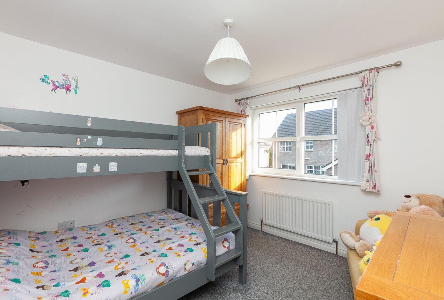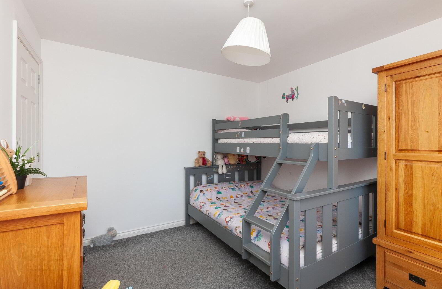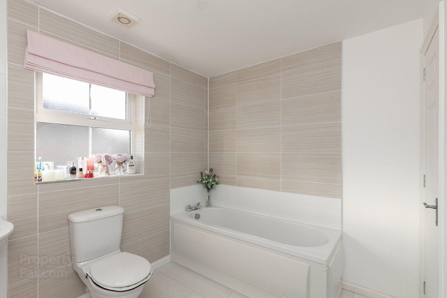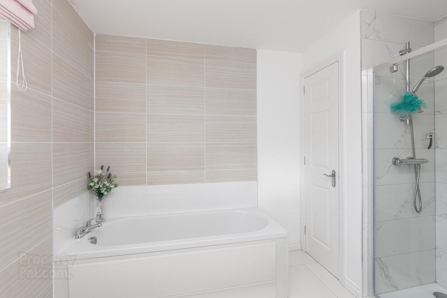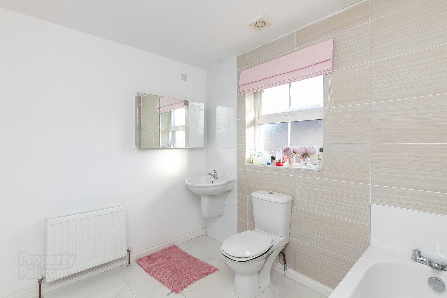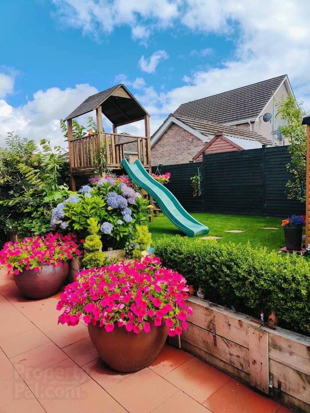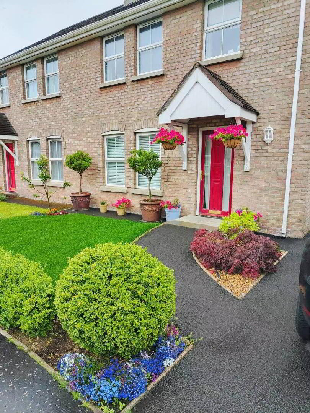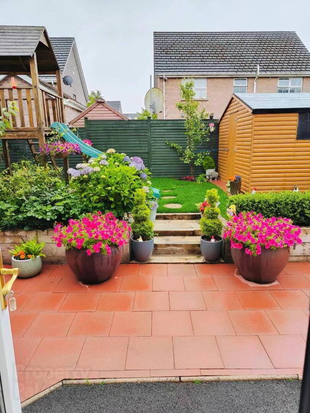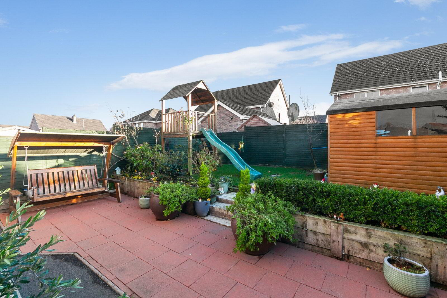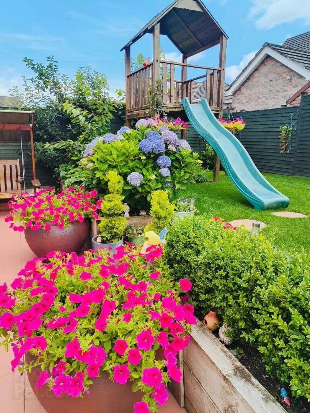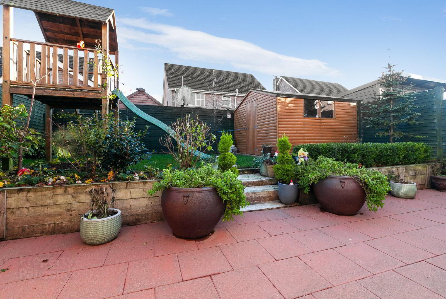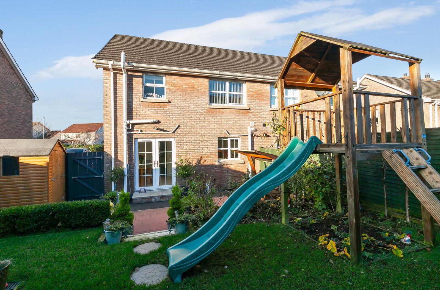11 Dermont Crescent,
Mallusk, Newtownabbey, BT36 4NZ
3 Bed Semi-detached House
Sale agreed
3 Bedrooms
3 Bathrooms
2 Receptions
Property Overview
Status
Sale Agreed
Style
Semi-detached House
Bedrooms
3
Bathrooms
3
Receptions
2
Property Features
Tenure
Not Provided
Energy Rating
Broadband
*³
Property Financials
Price
Last listed at Asking Price £219,950
Rates
£1,198.88 pa*¹
Property Engagement
Views Last 7 Days
41
Views Last 30 Days
226
Views All Time
7,338
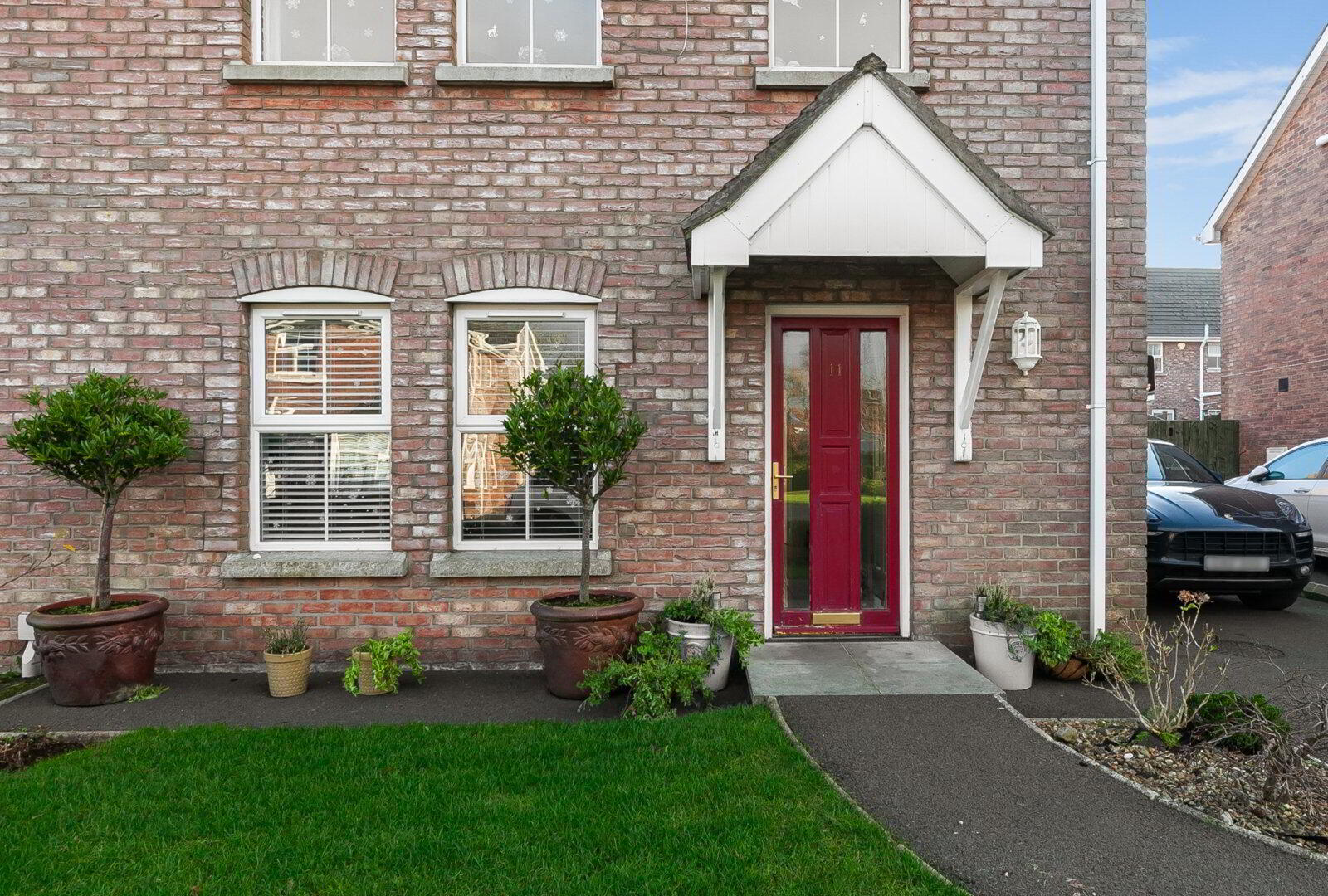
Features
- A modern semi-detached villa
- Bright and spacious lounge
- Open plan kitchen into dining with excellent range of integrated appliances
- Ample dining space and direct access to rear garden
- Ground floor W.C.
- Three bedrooms on first floor
- Deluxe bathroom comprising modern white suite
- Gardens to front and rear in manicured lawns and patio
- Gas fired central heating and uPVC double glazing
- Ground Floor
- Wood front door with glass side panels.
- Entrance Hall
- Tiled floor, under stairs storage.
- WC
- Comprising: Low flush WC, pedestal wash hand basin with mixer taps, tiled walls and floor.
- Living Room
- 4.95m x 3.53m (16'3" x 11'7")
Oak flooring, feature fireplace with carved wooden surround. - Kitchen/Dining
- 5.97m x 3.5m (19'7" x 11'6")
Comprising: Range of high and low level units, single bowl sink unit with mixer taps, 4 ring gas hob, under bench oven and overhead stainless steel extractor unit, integrated appliances to include: fridge and freezer, washer and dryer, partly tiled walls and tiled floor, access to rear garden. - First Floor
- Landing
- Slingsby ladders to floored loft, built in storage.
- Bedroom 1
- 3.89m x 3.15m (12'9" x 10'4")
- Ensuite Shower Room
- Comprising: Low flush WC, pedestal wash hand basin with mixer taps, enclosed shower unit with glass shower screen, tiled floor and walls, extractor fan.
- Bedroom 2
- 3.5m x 3.15m (11'6" x 10'4")
- Bedroom 3
- 2.7m x 2.64m (8'10" x 8'8")
- Bathroom
- 3.25m x 2.67m (10'8" x 8'9")
Comprising: Contemporary 4 piece bathroom suite, panelled bath with mixer taps, low flush WC, pedestal wash hand basin with mixer taps, enclosed shower unit with glass shower screen, tiled walls and floor, extractor fan. - Outside
- Enclosed rear gardens laid in lawn with paved patio area. Security light, outdoor tap. Driveway parking to the front.


