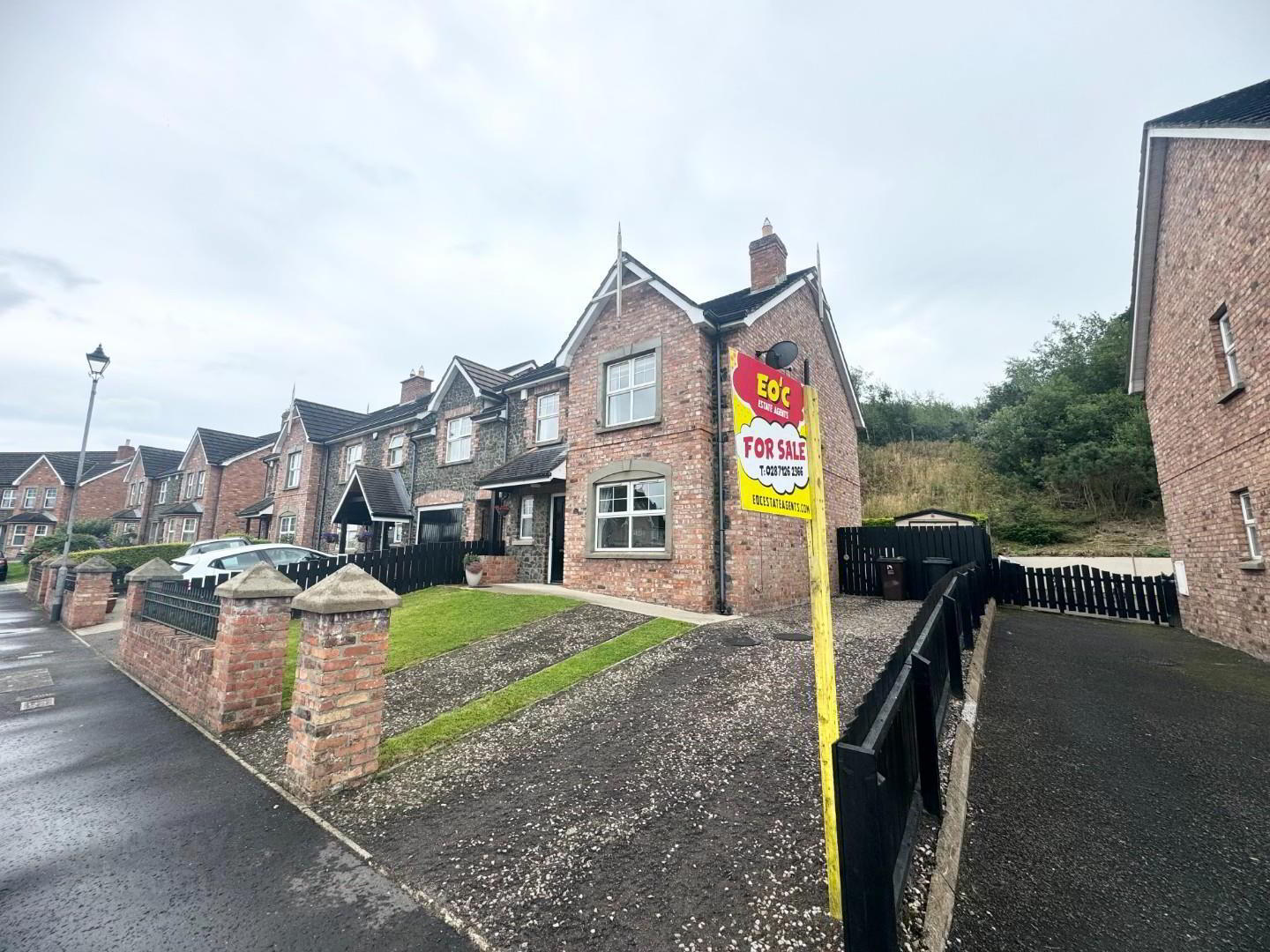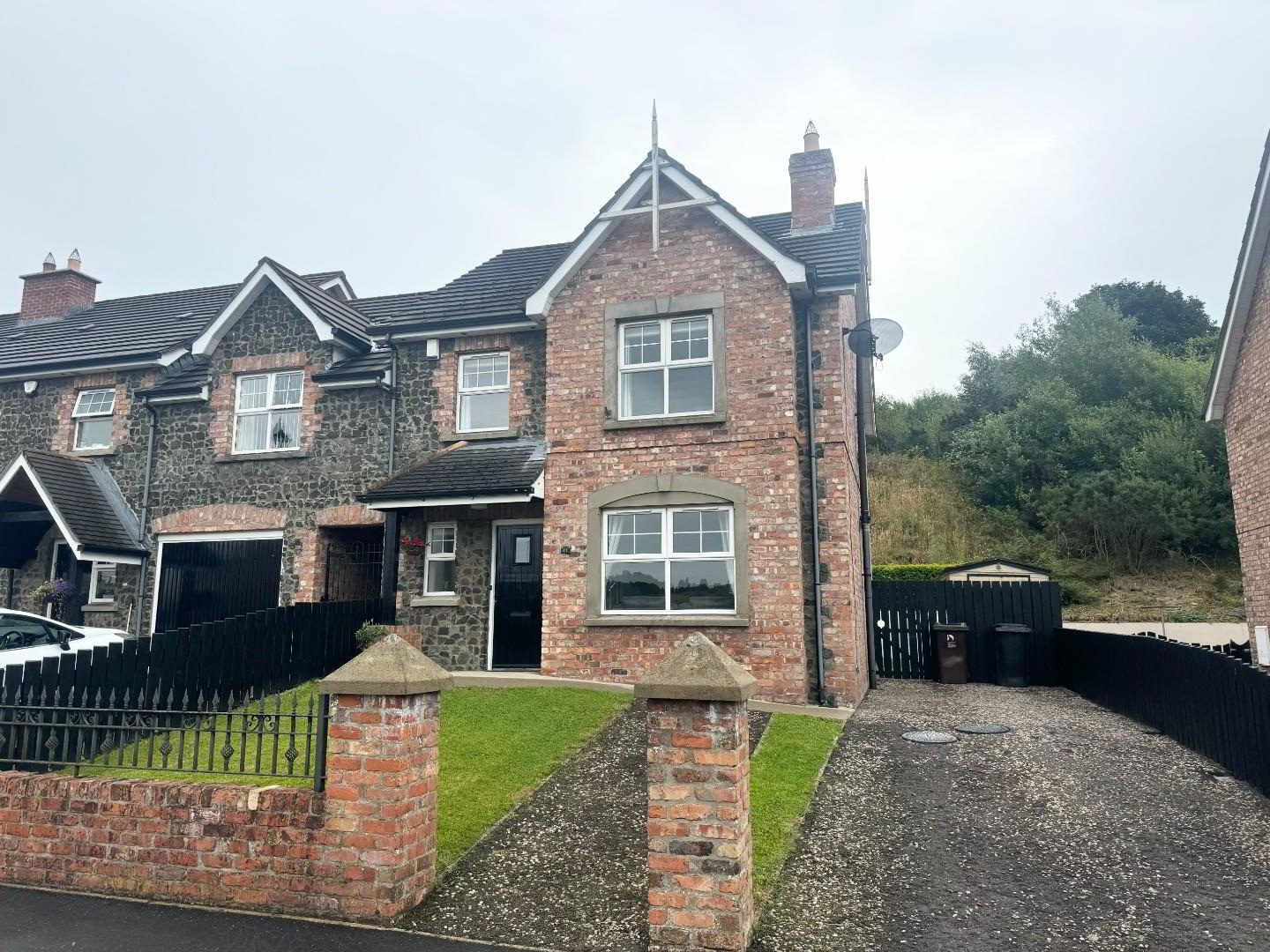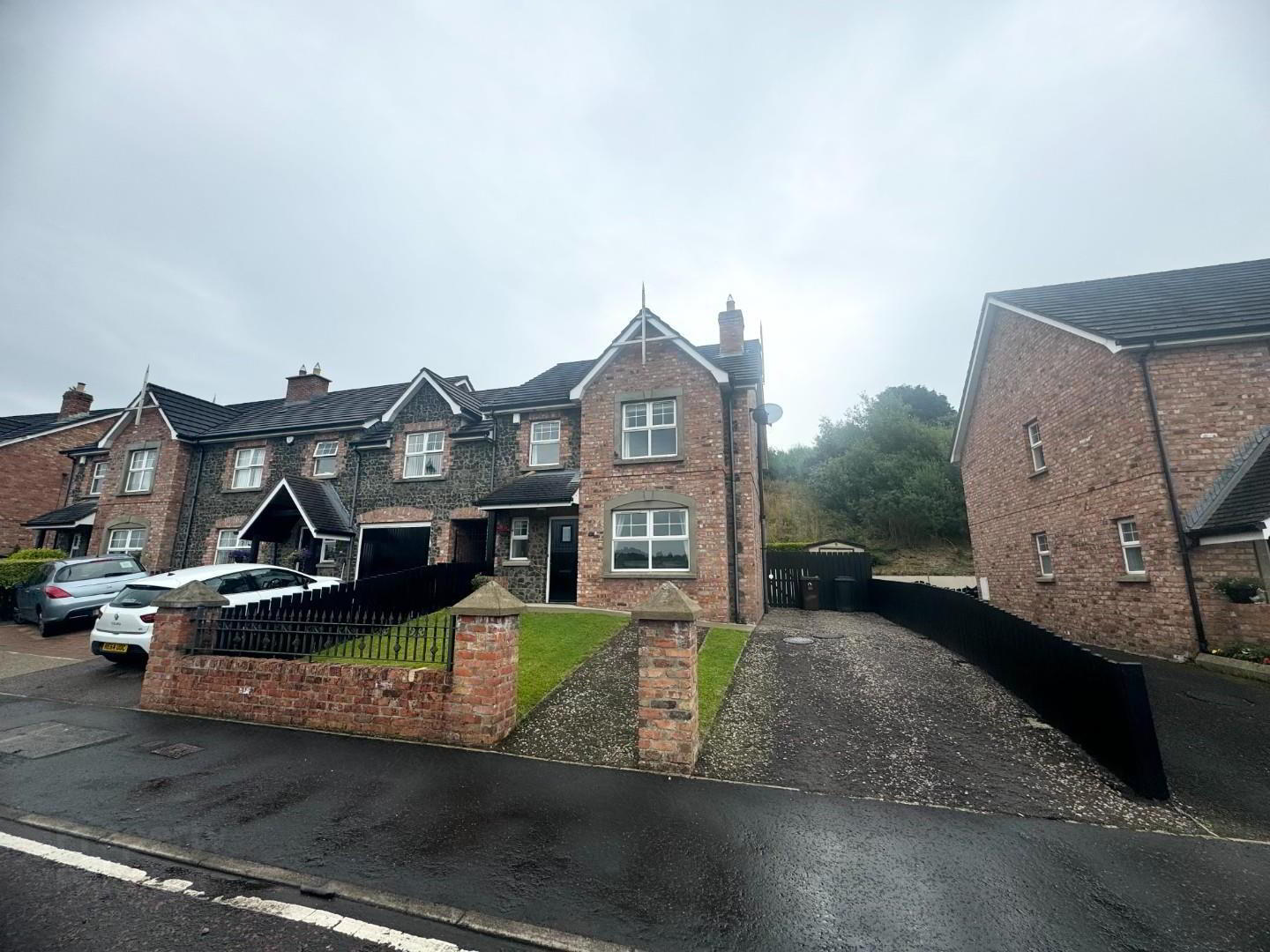


11 Copperthorpe,
Drumahoe, Derry / Londonderry, BT47 3LT
3 Bed Semi-detached House
Sale agreed
3 Bedrooms
2 Bathrooms
1 Reception
Property Overview
Status
Sale Agreed
Style
Semi-detached House
Bedrooms
3
Bathrooms
2
Receptions
1
Property Features
Tenure
Freehold
Broadband
*³
Property Financials
Price
Last listed at Asking Price £165,000
Rates
£1,000.08 pa*¹
Property Engagement
Views Last 7 Days
98
Views Last 30 Days
218
Views All Time
5,658

Features
- 3 Bedroom semi-detached home
- 2 bathrooms
- Downstairs toilet
- Driveway
- Garden front and rear
- Oil fire central heating
- HALLWAY
- Solid wood door to bright hallway with fully tiled floor. Under stairs storage
- DOWNSTAIRS TOILET
- White suite with LFWC, pedestal wash hand basin , tiled floor and wall.
- LIVING ROOM 5.1 x 3.4 (16'8" x 11'1")
- Bright room with laminate flooring, large open fire with marble surround and granite hearth, has an electric fire set in at the moment. double doors to dining area.
- KITCHEN/DINING 4.45 x3.25 (14'7" x10'7")
- Bright modern kitchen with high and low level units , 11/2 stainless steel sink and drainer, integrated low level fridge, integrated electric hob and oven with extractor above, fully tiled floor , recessed lights, double doors to patio and enclosed rear garden.
- UTILITY ROOM
- High and low level units, stainless steel sink and drainer, plumbed for washing machine, dryer and freezer, door to rear, fully tiled floor, extractor.
- 1st FLOOR
- Stairs with carpet and low level lighting.
- BATHROOM
- White suite comprising. LFWC, pedestal wash hand basin, panel bath, and corner shower unit with electric shower, tiled and glass doors, part tiled walls and tiled floor. Extractor.
- BEDROOM 1 3.6 x 3.3 (11'9" x 10'9")
- Double room with carpet flooring. En-suite
- ENSUITE
- Comprising of a white suite with LFWC, pedestal wash hand basin, and corner shower unit, fully tiled and glass shower doors and electric shower, tiled floor and walls.
- BEDROOM 2 4 x3.2 (13'1" x10'5")
- Double room with carpet floor.
- BEDROOM 3 3.6 x 2.6 (11'9" x 8'6")
- Small double or large single room, with carpet flooring.
- ATTIC
- Storage
- HOTPRESS
- Shelved with storage tank.
- OUTSIDE
- The rear has a fully enclosed garden and patio area with no one over looking the rear , there is a tarmac drive at the side of the house and a front garden with wall.




