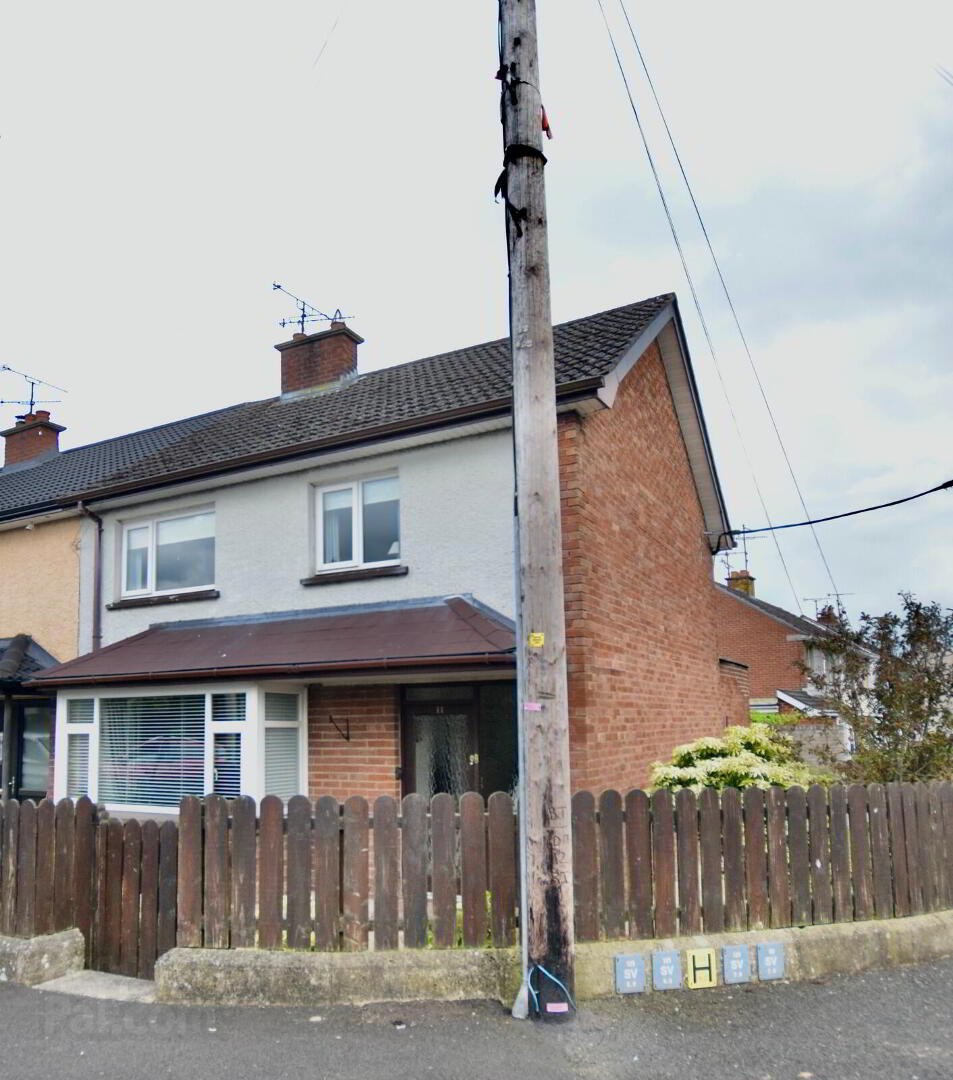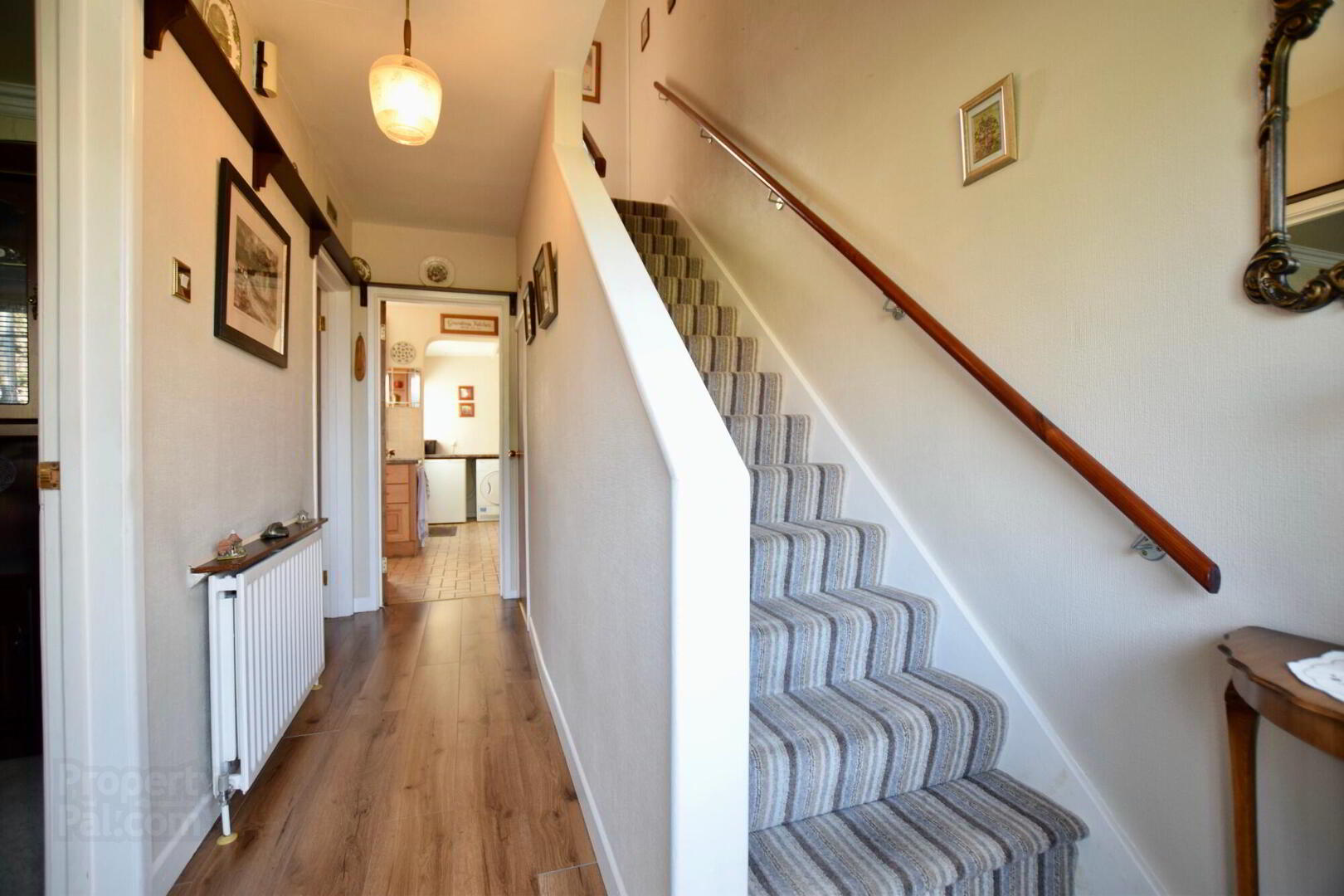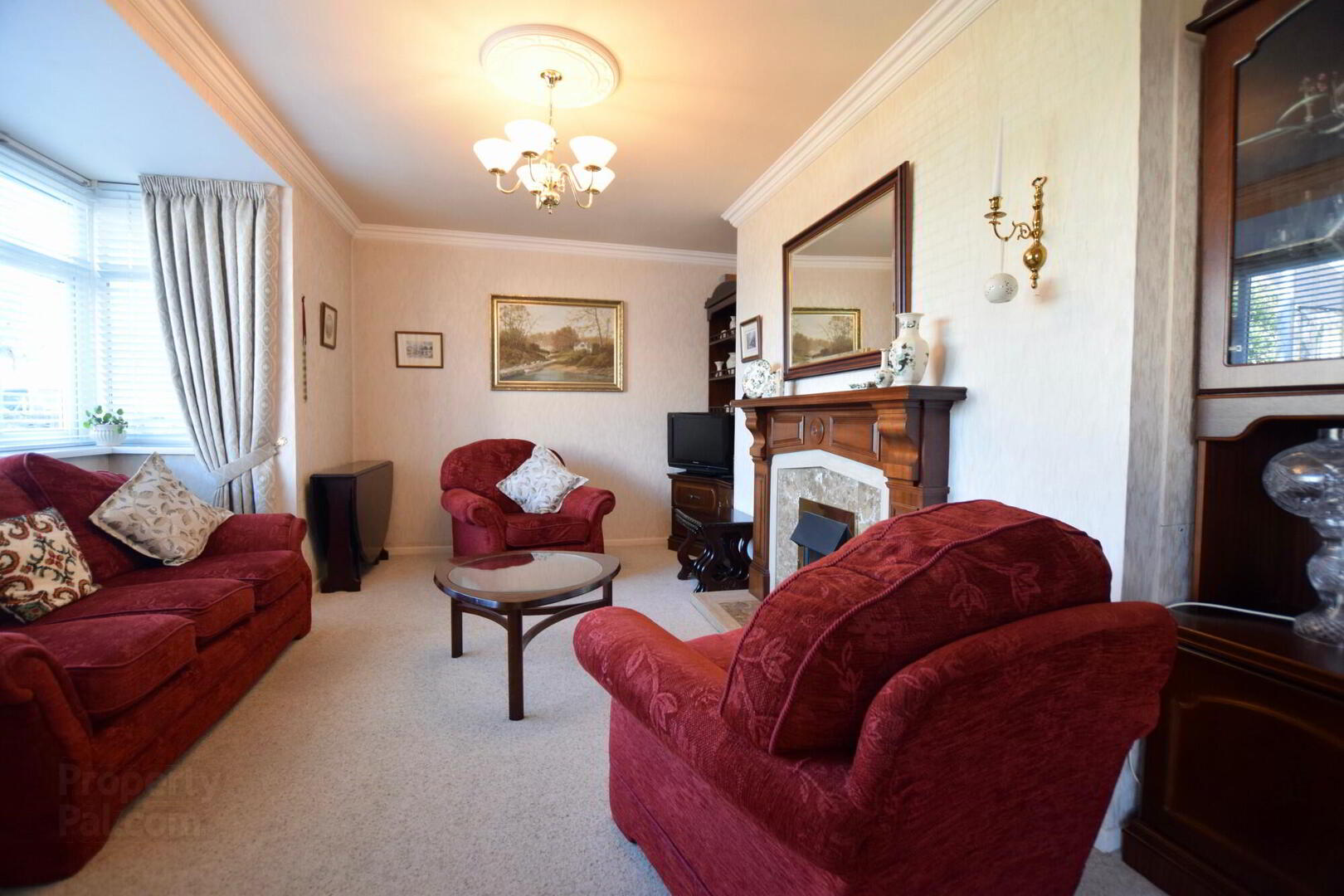


11 Cooke Crescent,
Cookstown, BT80 8LD
3 Bed End-terrace House
Guide Price £119,950
3 Bedrooms
2 Bathrooms
2 Receptions
Key Information
Status | For sale |
Style | End-terrace House |
Bedrooms | 3 |
Typical Mortgage | No results, try changing your mortgage criteria below |
Bathrooms | 2 |
Receptions | 2 |
Tenure | Not Provided |
EPC | |
Broadband | Highest download speed: 900 Mbps Highest upload speed: 300 Mbps *³ |
Price | Guide Price £119,950 |
Stamp Duty | |
Rates | £834.81 pa*¹ |
 | This property may be suitable for Co-Ownership. Before applying, make sure that both you and the property meet their criteria. |

Features
- Oil fired central heating
- uPVC double glazed windows
- Ground Floor: Hallway; living room; lounge/dining room; shower room; kitchen with adjoining utility area
- First floor: Three bedrooms; bathroom & W.C
- Gardens front, side and rear. Workshop and garden room to rear
- Rates £834.81 (2024/25)
- 1335 sq ft (LPS NI)
Please note a closing date for all offers on this property is Tuesday 23rd July. No new bidders will be accepted from 12 noon on this date.
(We reserve the right to sell this property prior to this date)
Ground floor
- Entrance Hallway
- 4.3m x 2m (14' 1" x 6' 7")
Part glazed wooden door with glazed side panel. Laminate flooring. under stair storage. Phone point. - Living room
- 4.8m x 3.5m (15' 9" x 11' 6")
Carpeted front facing living room with bay window. Fireplace with electrical inset. Ceiling cornice. TV point. - Lounge/Dining room
- 3.5m x 3.5m (11' 6" x 11' 6")
Rear facing lounge with laminate flooring. Fireplace with electrical inset. TV point. Serving hatch from kitchen. Access to shower room. - Shower Room
- 3.6m x 2m (11' 10" x 6' 7")
W.C., W.HB., electric shower. Fully tiled wall and flooring. Mirror light. - Kitchen
- 3.4m x 2.5m (11' 2" x 8' 2")
Fully fitted kitchen with high and low level units with tiling between. Tiled flooring. Franke sink and draining board. Space for fridge and slimline dishwasher.
Utility area
- 2.3
- Adjoining the kitchen. High level units with tiled splash back. Tiled floor. Space for washing machine, cooker, tumble dryer and freezer.
Landing
- Carpeted landing with hot press and access to attic.
First Floor
- Bedroom 1
- 3.5m x 3.4m (11' 6" x 11' 2")
Carpeted rear facing double bedroom. TV point. Phone point. Built in storage cupboard. - Bedroom 2
- 3.4m x 3m (11' 2" x 9' 10")
Carpeted front facing double bedroom with built in wardrobe. - Bedroom 3
- 2.3m x 2.5m (7' 7" x 8' 2")
Carpeted front facing double bedroom with built in storage cupboard. - Bathroom
- 2.1m x 1.8m (6' 11" x 5' 11")
W.C., W.H.B., bath with shower over. Partially tiled walls. Vinyl flooring.
Exterior
- Perfectly maintained gardens to front, side and rear. Flowerbeds to front, lawned area to side and rear garden in paving and stones. Adjoining workshop (2.2m x 2m). Garden room (4m x 2m)
Included in sale
- Carpets, blinds, light fittings, curtains, curtain poles, wheelie bins, garden room. Please note some other items may be available as an additional purchase.
- MORTGAGE ADVICE: STANLEY BEST ESTATE AGENTS are pleased to offer a FREE independent mortgage and financial advice service. Please ask for details.
- All photographs have been taken with a wide angle lens.
- Important notice to purchasers – Stanley Best Estate Agents have not tested any systems, services or appliances at this property. Maps, plans and models are not to scale and measurements are approximate





