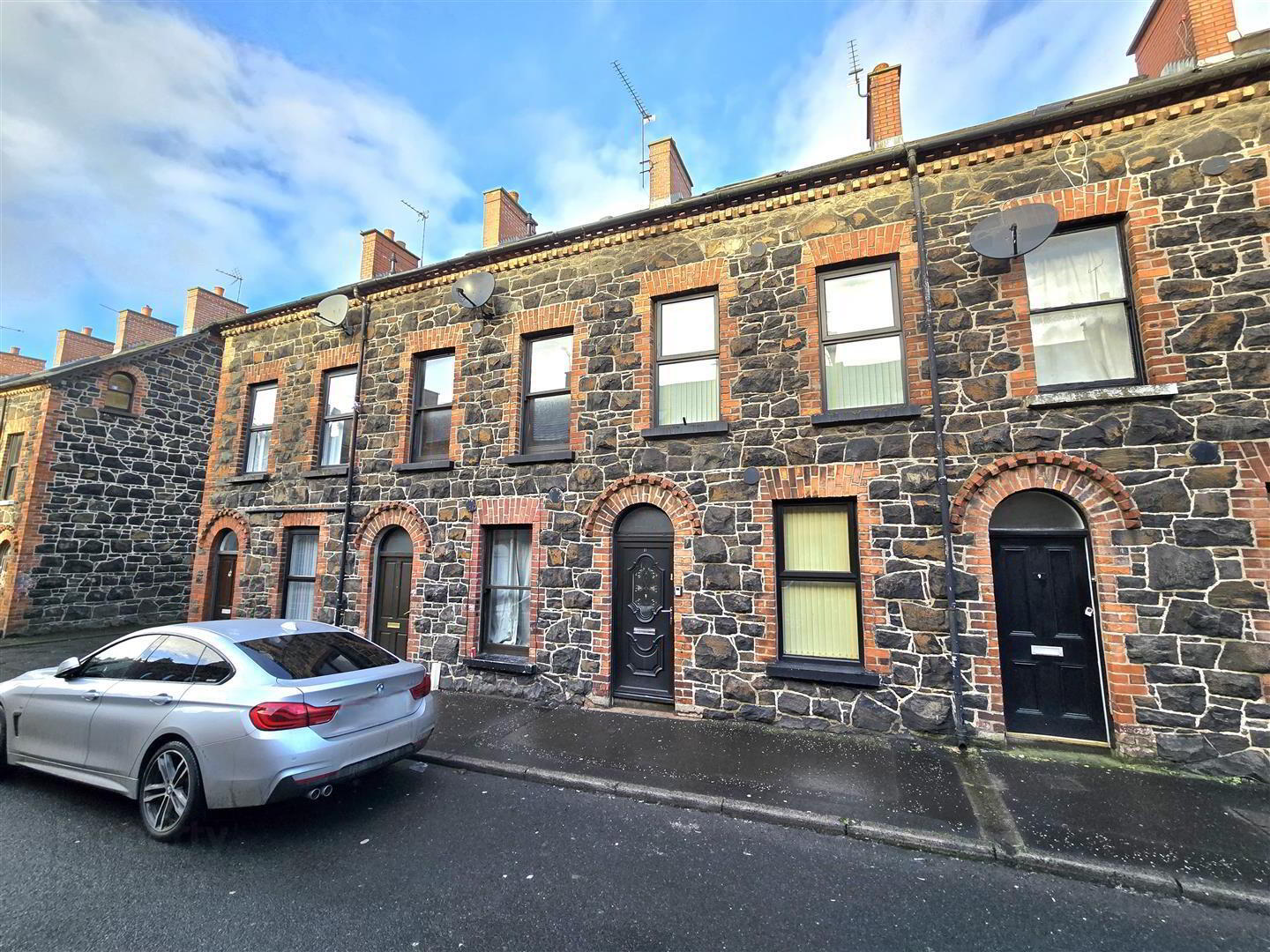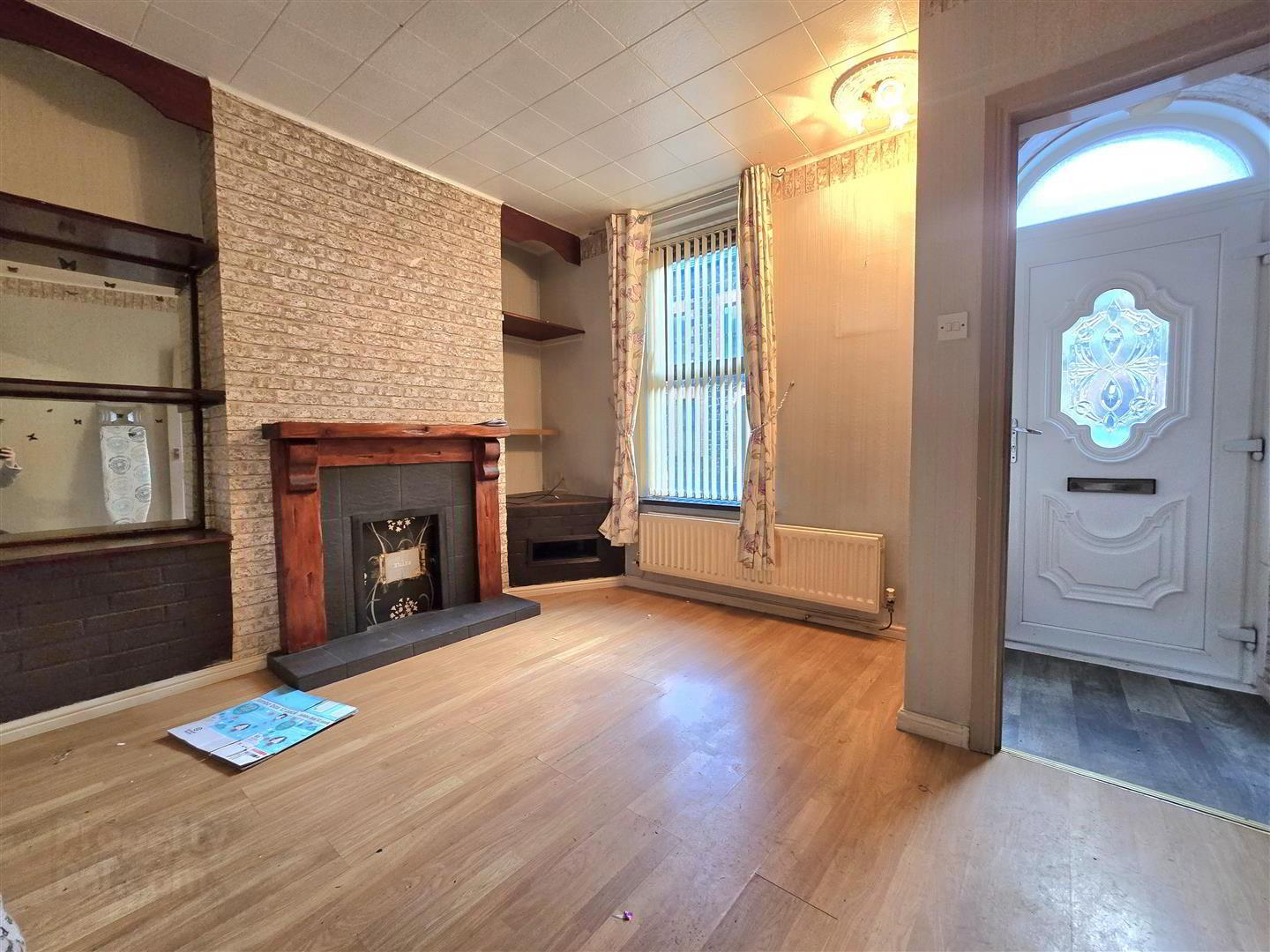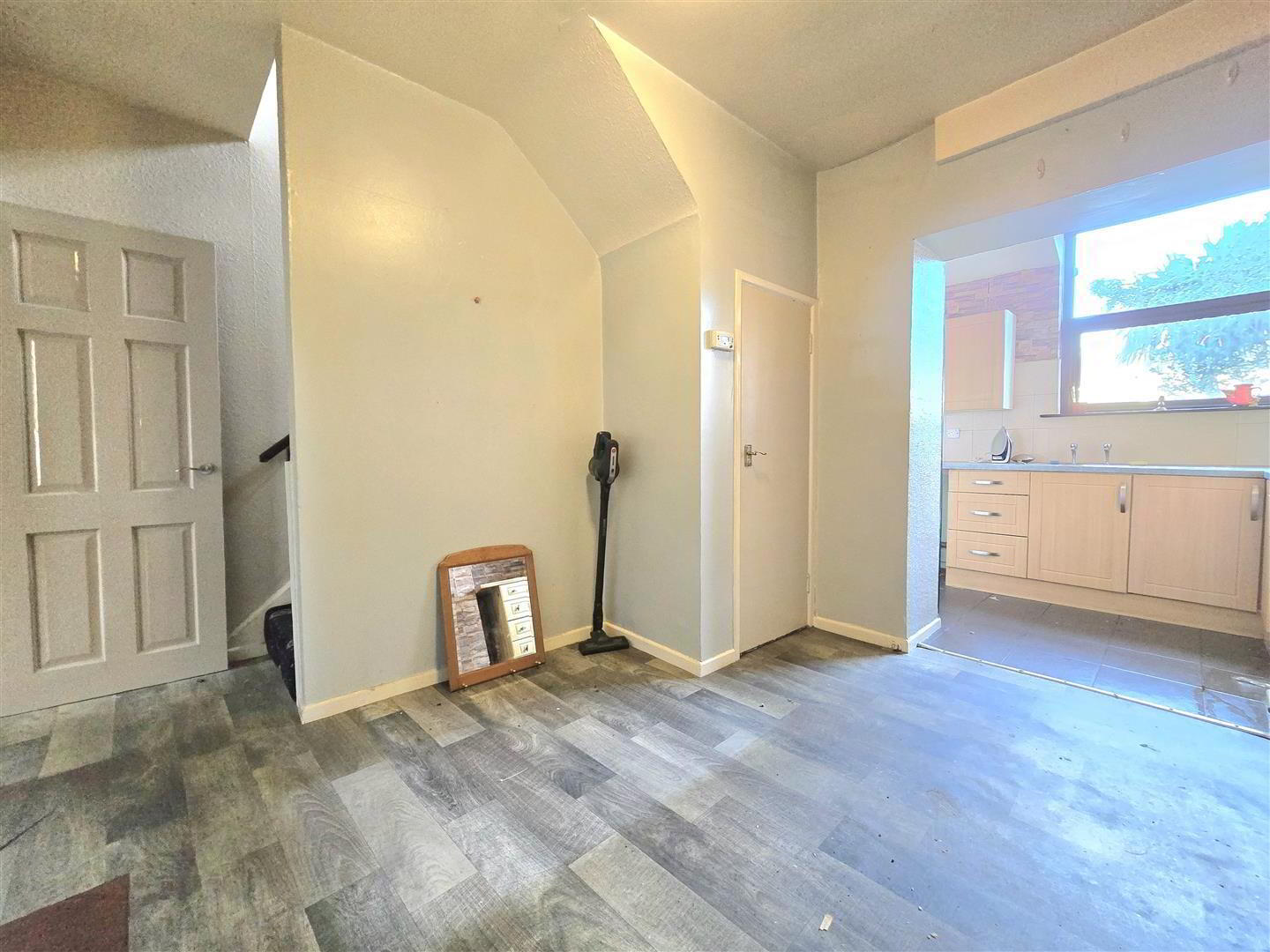


11 Clonavon Road,
Ballymena, BT43 5BQ
3 Bed Mid-terrace House
Offers Around £79,950
3 Bedrooms
1 Bathroom
2 Receptions
Property Overview
Status
For Sale
Style
Mid-terrace House
Bedrooms
3
Bathrooms
1
Receptions
2
Property Features
Tenure
Freehold
Broadband
*³
Property Financials
Price
Offers Around £79,950
Stamp Duty
Rates
£749.43 pa*¹
Typical Mortgage

Features
- Mid Terrace House
- Two formal reception rooms including a Living Room and Dining Room
- Kitchen fitted with a range of eye and low level units.
- Three well proportioned bedrooms (1 first floor, 2 second floor)
- Family Bathroom
- Oil fired heating system
- PVC double glazing (timber skylights)
- Located within easy walking distance of Ballymena Town Centre and the Bus/Train Station
- Excellent investment potential.
Priced to allow for the need of some modernisation, this home as excellent potential and is likely to be of particular interest to those seeking a worthwhile investment opportunity.
Early viewing is strongly recommended in order to avoid disappointment.
- Ground Floor
- Entrance Hall 1.0 x 1.04 (3'3" x 3'4")
- PVC front door. Fan light.
- Living Room 3.93 x 3.03 (12'10" x 9'11")
- Adam style fireplace surround with a tiled hearth. Wood effect laminate flooring.
- Dining Room 3.14 x 3.25 (max) (10'3" x 10'7" (max))
- Kitchen 4.06 x 1.54 (13'3" x 5'0")
- Fitted with a range of eye and low level wood effect units. Laminate work surfaces. Tiled splash back areas and floor. Space for cooker, plumbed for washing machine. PVC back door.
- First Floor
- Landing
- Bedroom 1 3.75 x 3.07 (12'3" x 10'0")
- Built in wardrobe
- Bathroom 2.46 x 1.85 (8'0" x 6'0")
- Accessible shower cubicle with electric shower. WC and wash hand basin. Walls fully panelled. Built in hot press.
- Second Floor
- Landing
- Built in store
- Bedroom 2 3.29 x 1.81 (10'9" x 5'11")
- Bedroom 3 3.64 x 2.97 (11'11" x 9'8")
- Outside
- Fully enclosed back yard.





