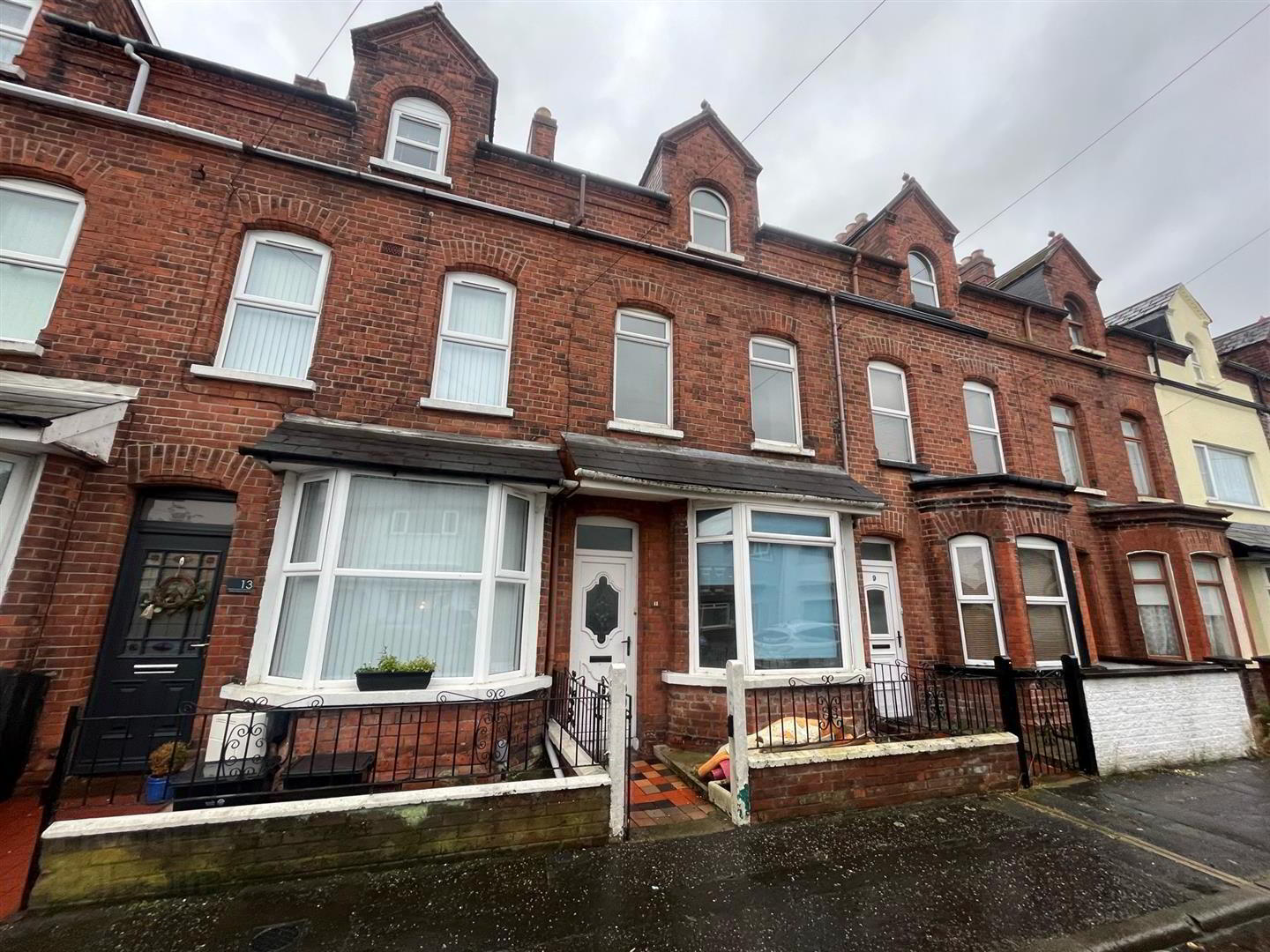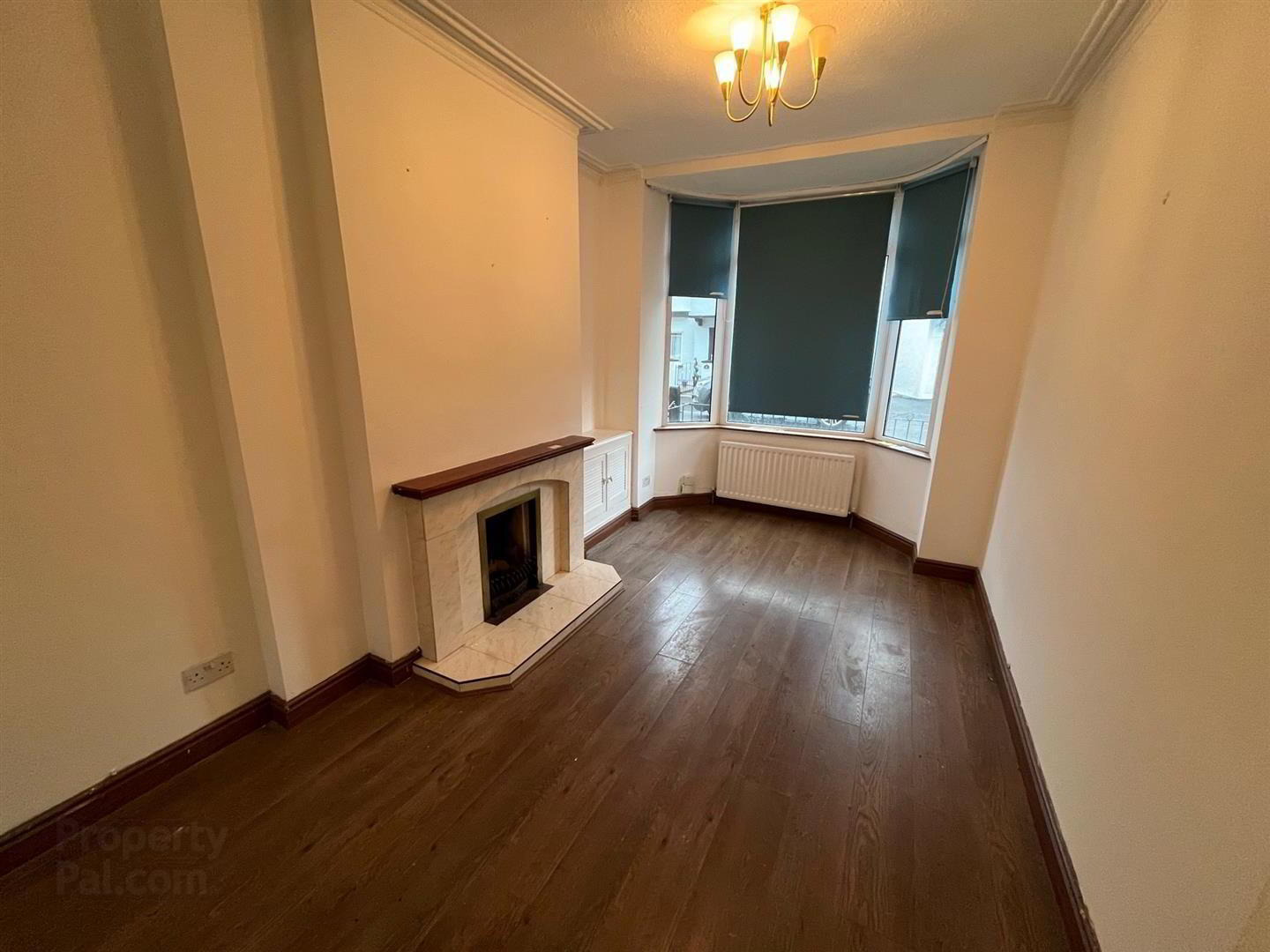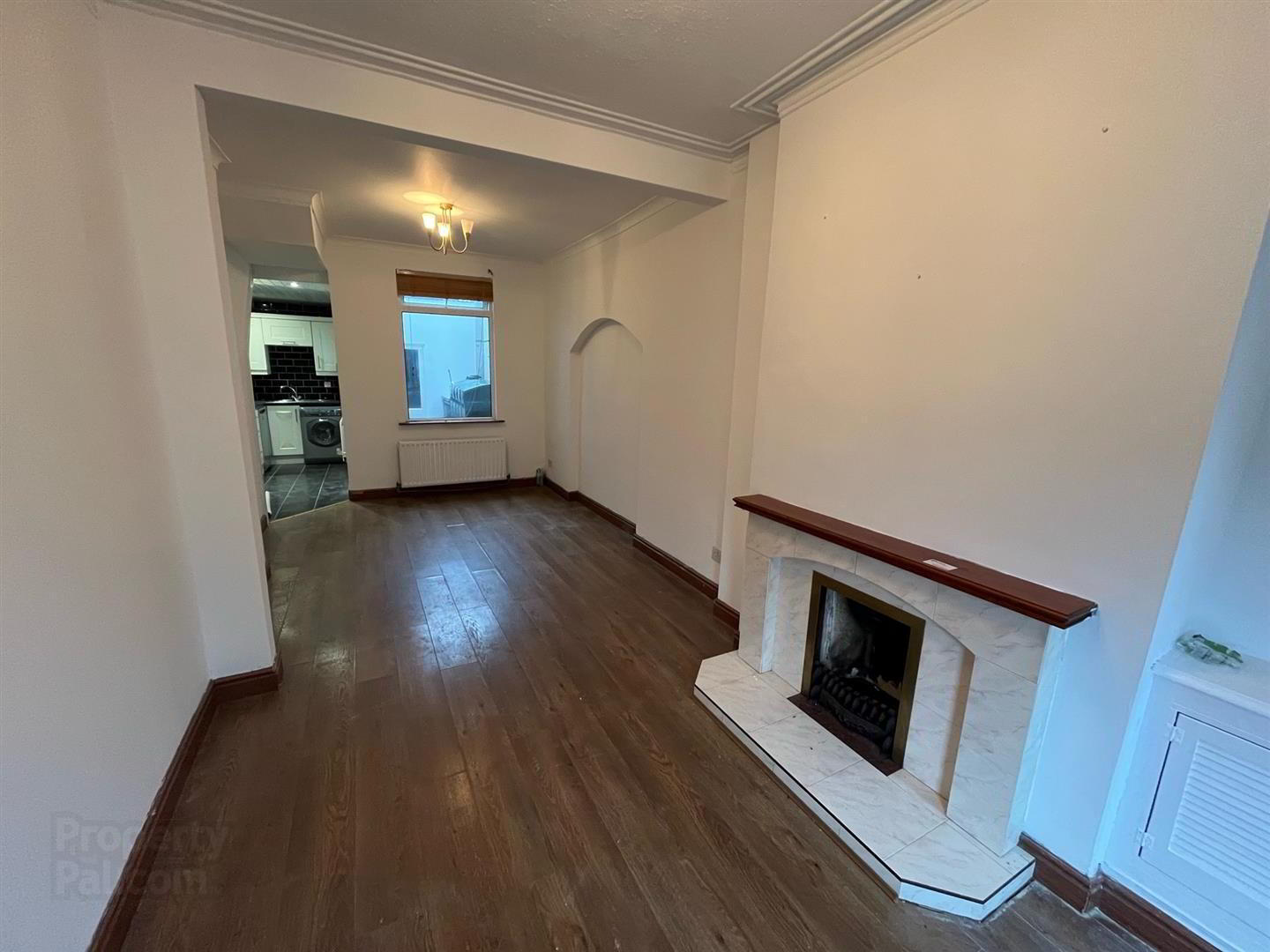


11 Clara Crescent Upper,
Belfast, BT5 5EQ
4 Bed Mid-terrace House
£995 per month
4 Bedrooms
1 Bathroom
1 Reception
Property Overview
Status
To Let
Style
Mid-terrace House
Bedrooms
4
Bathrooms
1
Receptions
1
Available From
Now
Property Features
Furnishing
Unfurnished
Energy Rating
Broadband
*³
Property Financials
Deposit
£995
Property Engagement
Views Last 7 Days
220
Views Last 30 Days
1,208
Views All Time
3,486

Features
- Excellent 4 Bed Mid Terrace Home
- Modern Fitted Kitchen
- Open Plan Living/Dining Room
- Close To Amenities & Transport Links
- EPC 47/62
- Oil Fired Central Heating
An excellent mid-terrace property located off the Greenville Road in the Bloomfield area of East Belfast. Clara Crescent Upper offers a quiet residential location with minimal passing traffic, and it is within walking distance to multiple bus routes and some of the areas leading primary and secondary schools. The property comprises of four good sized bedrooms spread over two floors, an open plan living and dining room leading to a modern fitted kitchen and a modern shower room. The property is is ideal for a young family or young professionals alike. Early viewing is highly recommended!
- Entrance Hall
- Wood Laminate flooring
- Open Plan Lounge/Dining Room 24'08 into bay x 9'04 @ Widest Point
- Wood laminate flooring
- Kitchen 12'03 x 5'04
- Comprising a range of high and low level units, inset single drainer stainless steel sink unit with mixer taps, oven and stainless steel extractor hood, washing machine, partially tiled walls, PVC tongue and groove ceiling with recess spotlighting and under stair storage.
- First Floor
- Landing
- Hot press
- Bedroom 1 13'03 @ Widest Point x 10'06
- Bedroom 2 11'04 x 7'09 @ Widest Point
- Shower Room
- Comprising a modern suite with walk-in shower cubicle with mica electric shower and sliding glass doors, pedestal wash hand basin with mixer taps, low flush W/C, feature chrome wall mounted radiator, fully tiled walls, tiled flooring and PVC tounge and groove ceiling with recess spotlighting.
- Second Floor
- Landing
- Bedroom 3 11'04 x 7'10 @ Widest Point
- Velux Window
- Bedroom 4 12'01 x 10'08
- Additional information
- Please note this property is not suitable for HMO




