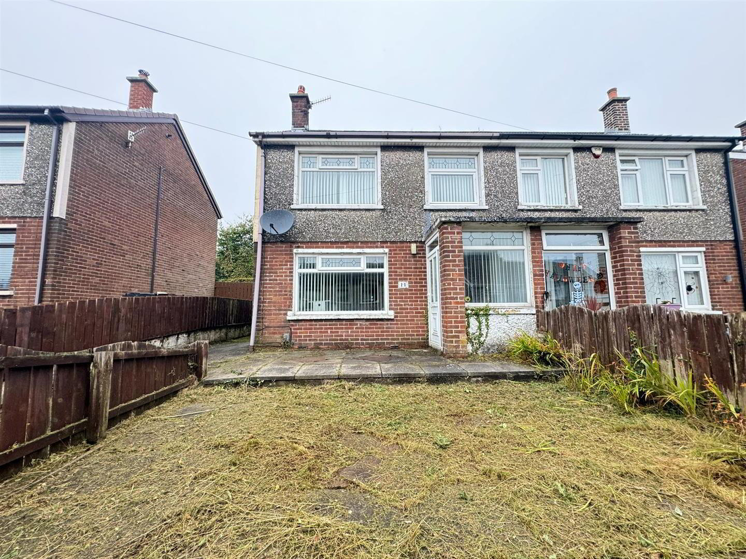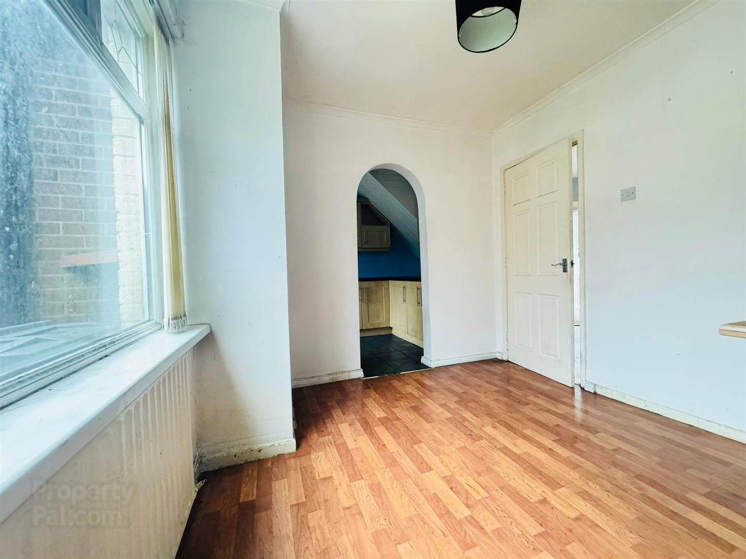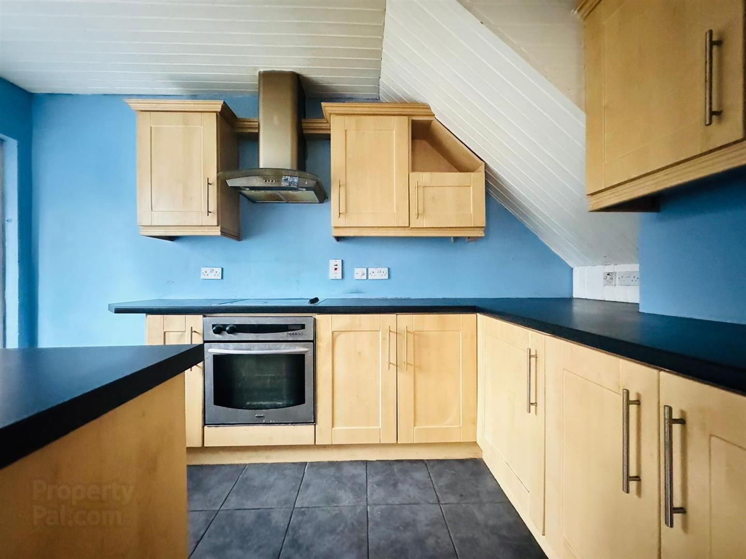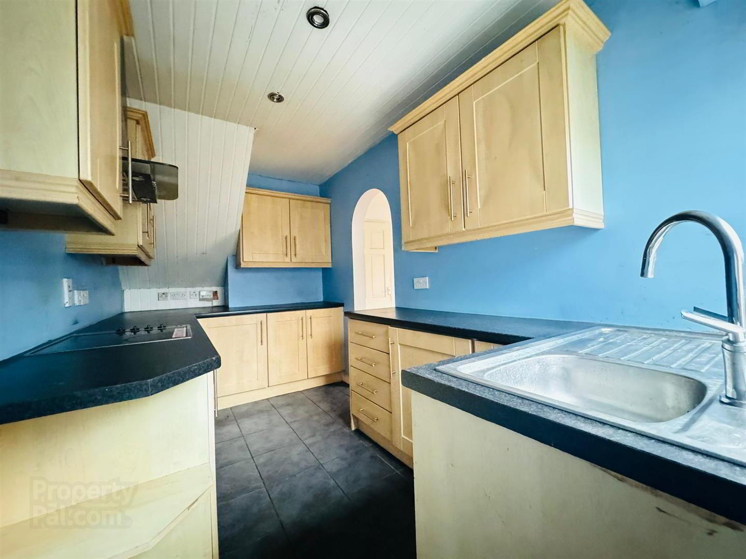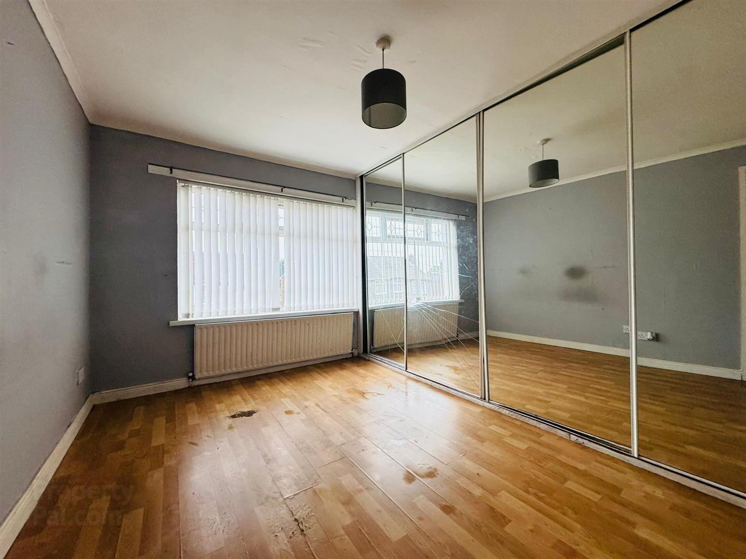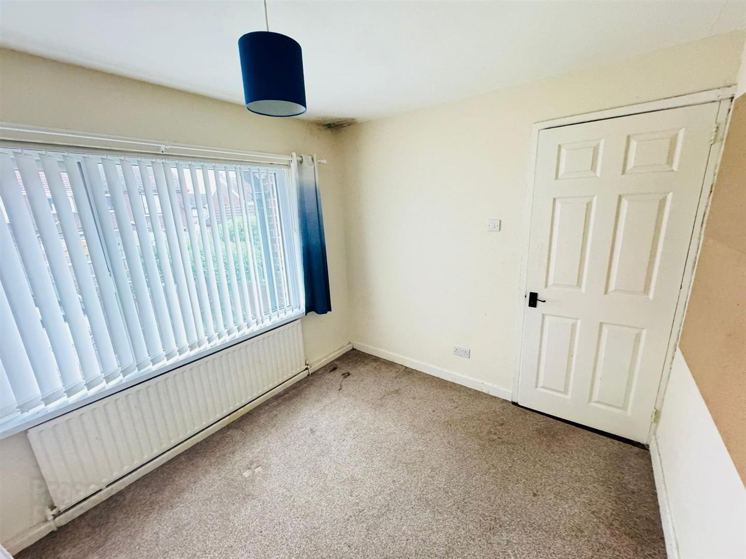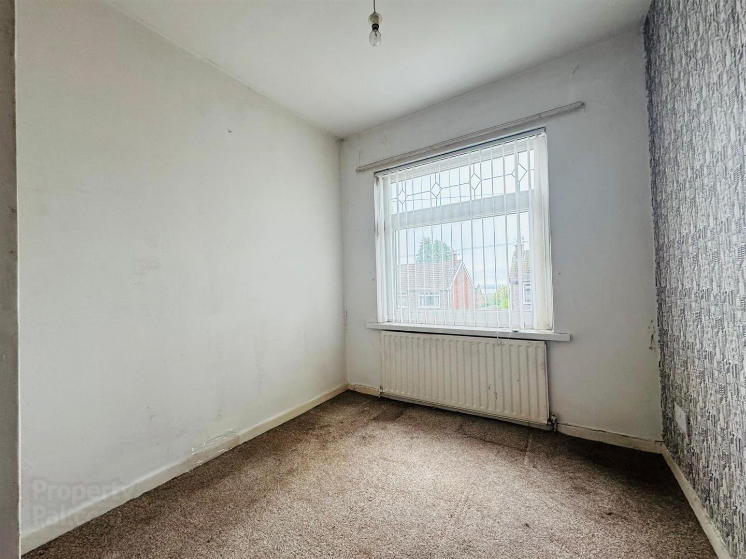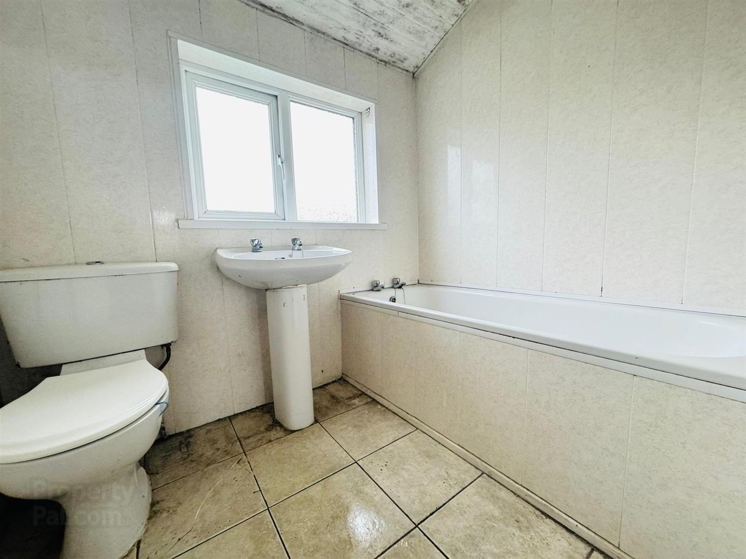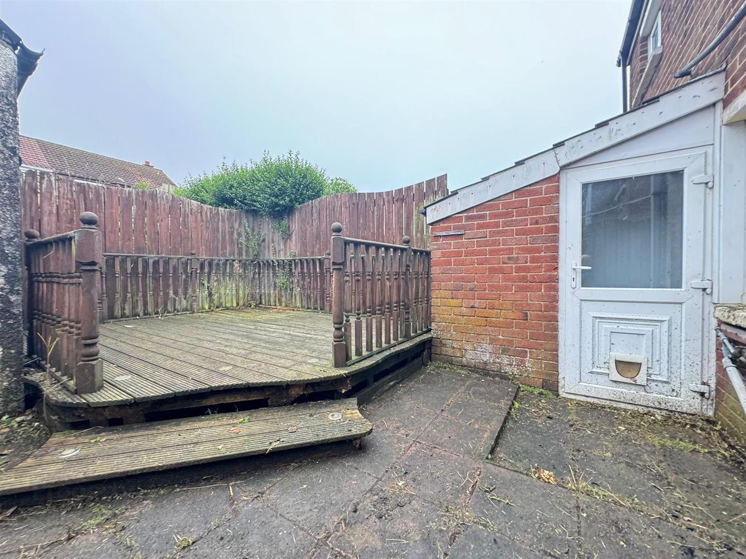11 Church Park,
Glengormley, Newtownabbey, BT36 6ER
3 Bed Semi-detached House
Price £120,000
3 Bedrooms
1 Bathroom
2 Receptions
Property Overview
Status
For Sale
Style
Semi-detached House
Bedrooms
3
Bathrooms
1
Receptions
2
Property Features
Tenure
Leasehold
Energy Rating
Broadband
*³
Property Financials
Price
£120,000
Stamp Duty
Rates
£911.15 pa*¹
Typical Mortgage
Legal Calculator
In partnership with Millar McCall Wylie
Property Engagement
Views Last 7 Days
832
Views Last 30 Days
3,990
Views All Time
28,934
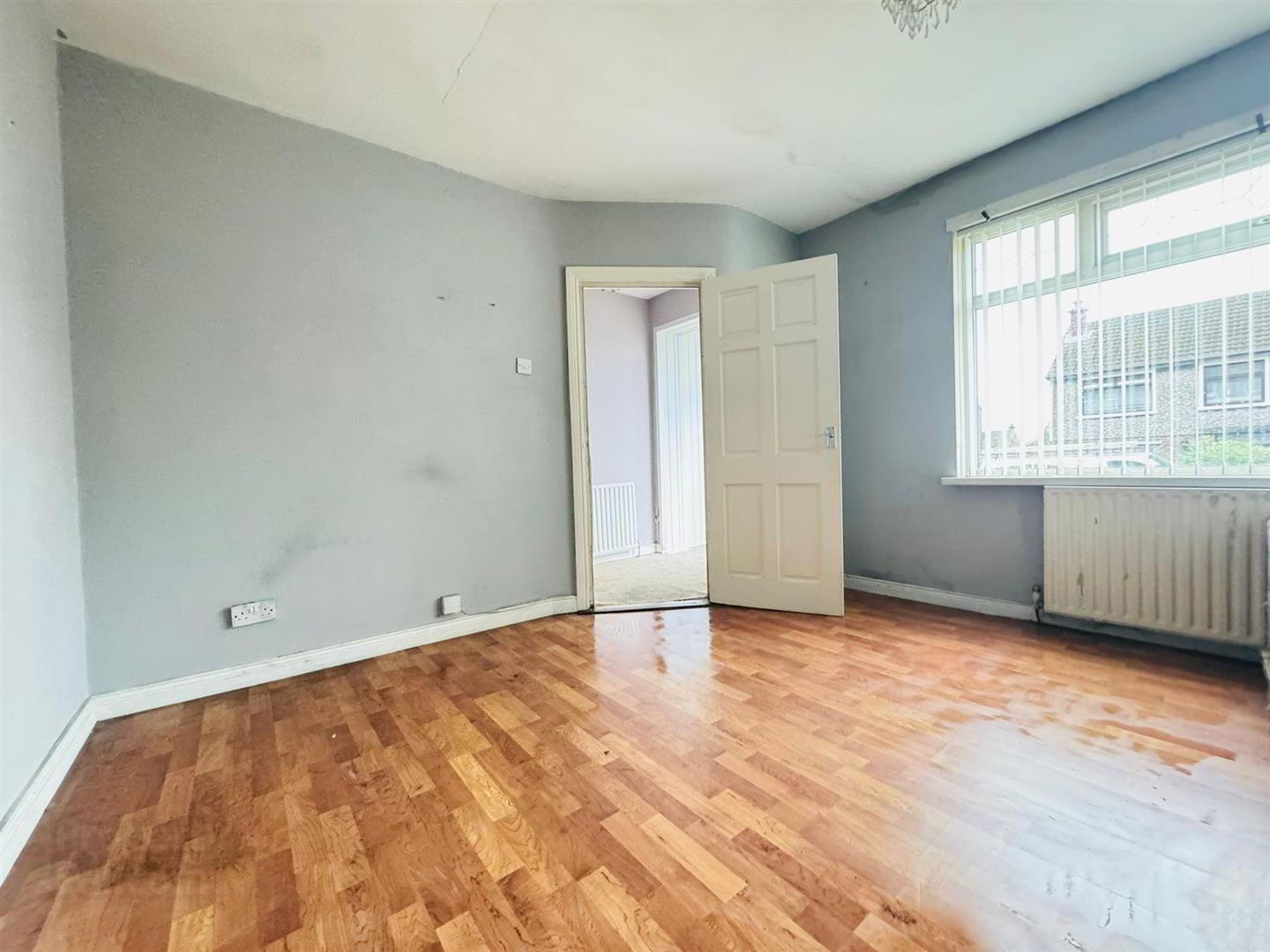
Features
- Semi Detached
- 3 Bedrooms
- 2 Reception Rooms
- Fitted Kitchen
- White Bathroom Suite
- PVC Double Glazing
- Oil Heating
- Detached Garage
- Cul De Sac Position
Address: 11 Church Park, Newtownabbey, BT36 6ER
We are acting in the sale of the above property and have received an offer of £124,250 (one hundred and twenty four thousand, two hundred and fifty pounds)
Any interested parties must submit any higher offers in writing to the selling agent before an exchange of contracts takes place. EPC rating 45
We are delighted to offer for sale this semi detached house located in a popular residential location just off the Antrim / Church Roads and will ideally suit the young buyer seeking their first home or investor.
Inside the accommodation comprises; entrance hall. lounge with fireplace and wood laminate flooring, dining room with wood laminate flooring and archway to a beech fitted kitchen with space for appliances and a rear porch with access to garden.
Upstairs there are three bedrooms and a bathroom with white suite
Other benefits include PVC double glazing and oil heating.
Outside there is a concrete driveway leading to a detached garage, garden to front in lawn and paved patio area at rear with decking area.
Early viewing recommended !!
- ACCOMMODATION COMPRISES
- GROUND FLOOR
- ENTRANCE HALL
- Pvc double glazed front door, radiator
- LOUNGE 4.24m'' x 3.61m'' at widest (13'11'' x 11'10'' at
- Fireplace, wood laminate flooring, radiator
- DINING ROOM 3.12m' x 2.69m'' at widest (10'3' x 8'10'' at wid
- Wood laminate flooring, radiator, built in cupboard, archway to kitchen
- KITCHEN 4.14m'' x 2.06m'' at widest (13'7'' x 6'9'' at wi
- Range of beech high and low level units, formica worktop, stainless steel single drainer sink unit, built in stainless steel oven, ceramic hob, stainless steel extractor fan, tiled floor
- REAR PORCH
- Fridge / freezer space, pvc double glazed back door,
- FIRST FLOOR
- LANDING
- Access to roofspace
- BEDROOM 1 3.78m'' x 2.49m'' (12'5'' x 8'2'')
- Built in mirror sliding robes, hotpress, wood laminate flooring, radiator
- BEDROOM 2 3.10m'' x 2.57m'' (10'2'' x 8'5'')
- Radiator
- BEDROOM 3 2.84m'' x 2.11m'' at widest (9'4'' x 6'11'' at wi
- Radiator
- BATHROOM
- White suite comprising bath, electric shower above, pedestal wash hand basin, low flush wc, fully pvc panelled walls, tiled floor, radiator
- OUTSIDE
- Concrete driveway leading to a detached garage, up and over door, oil boiler
Garden to front in lawn
Paved patio area at rear with decking area
Oil tank


