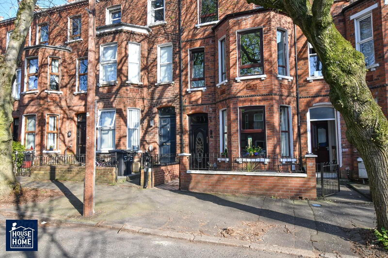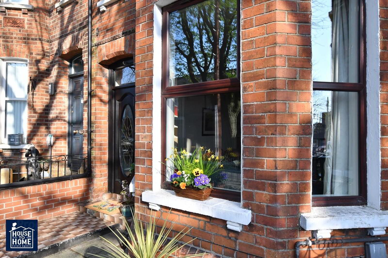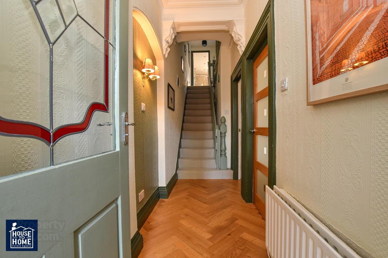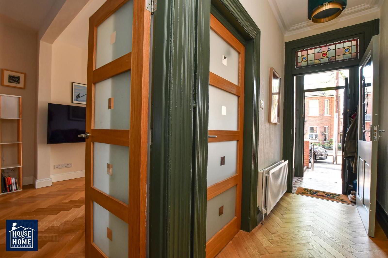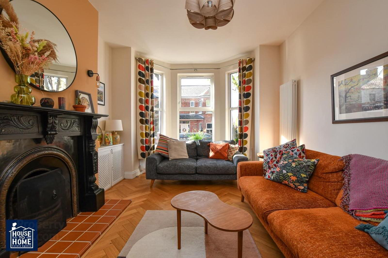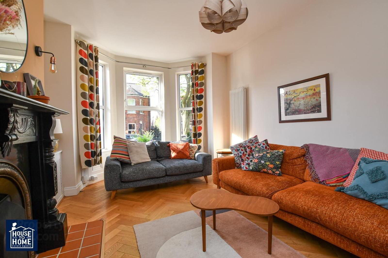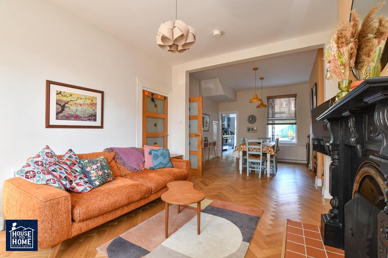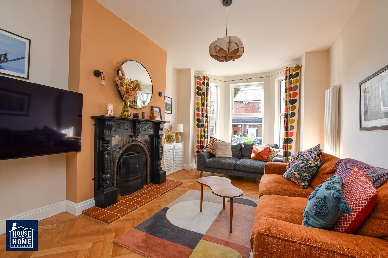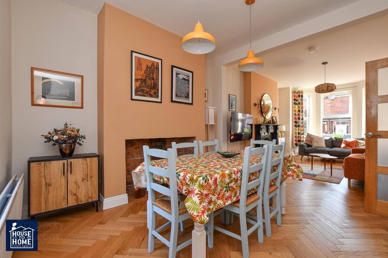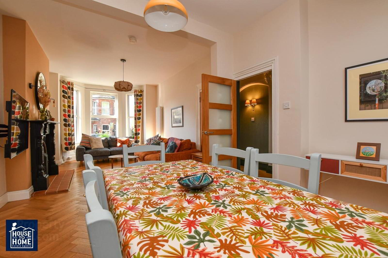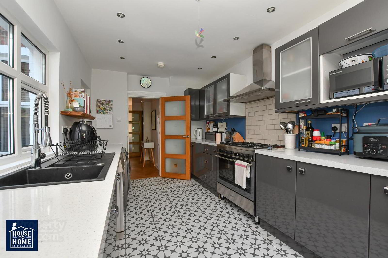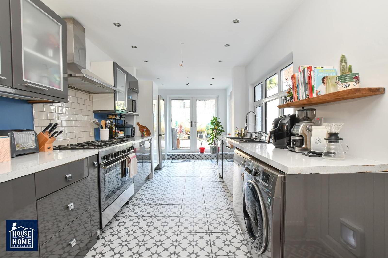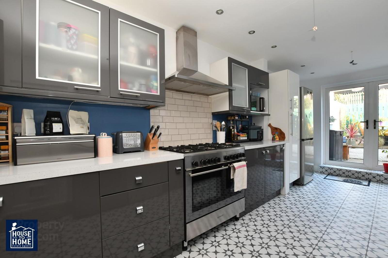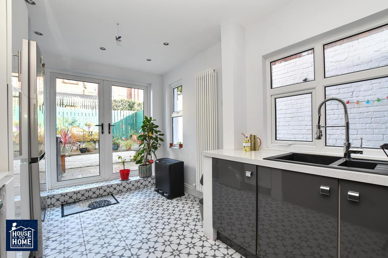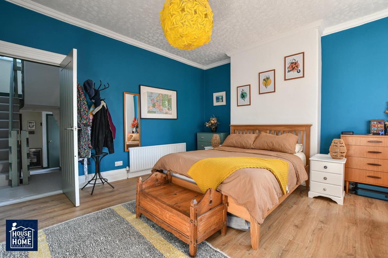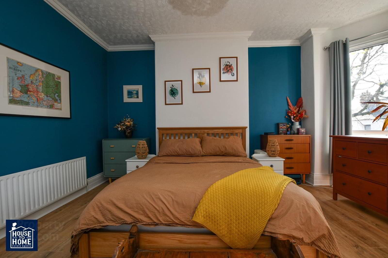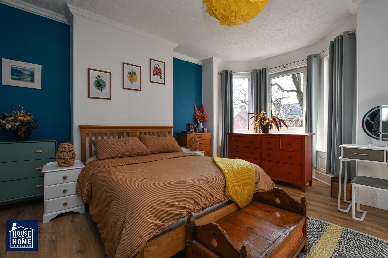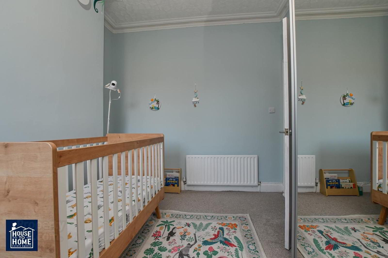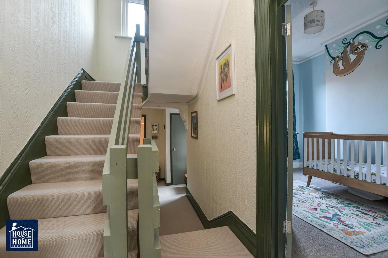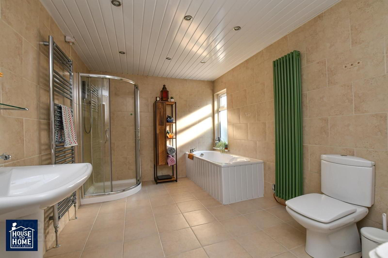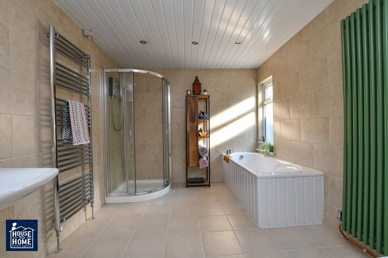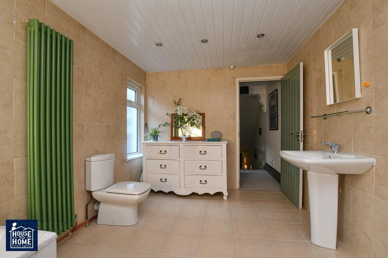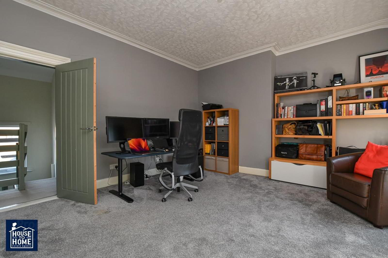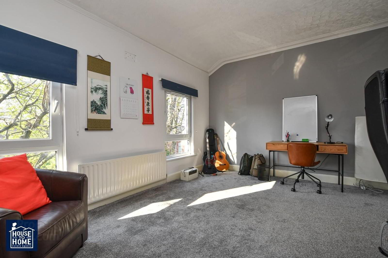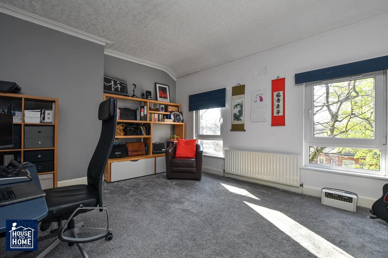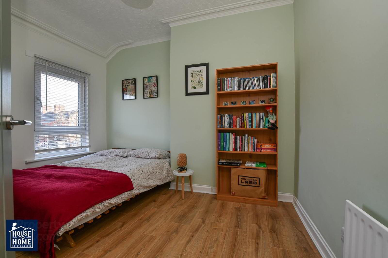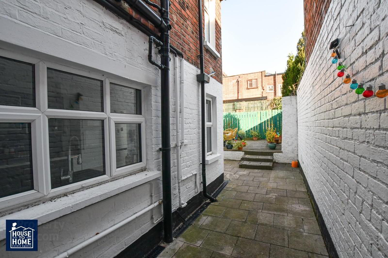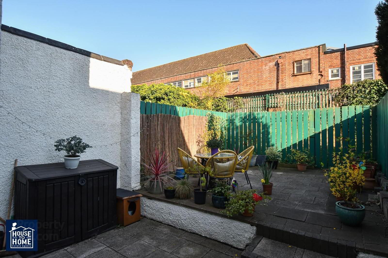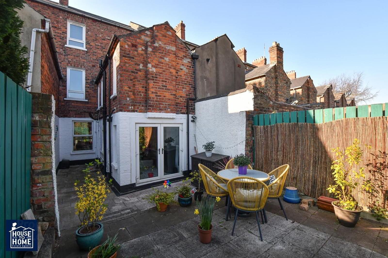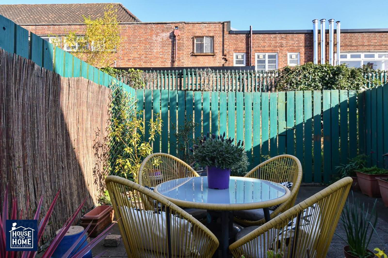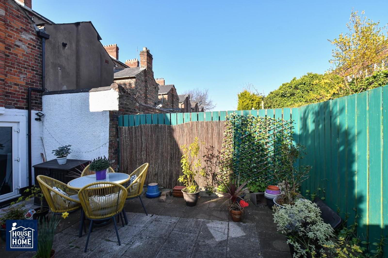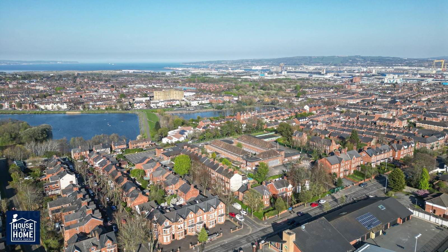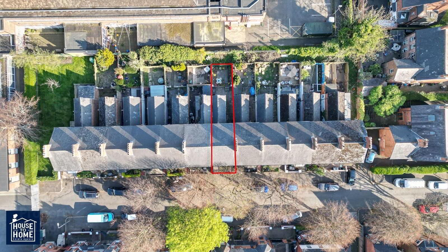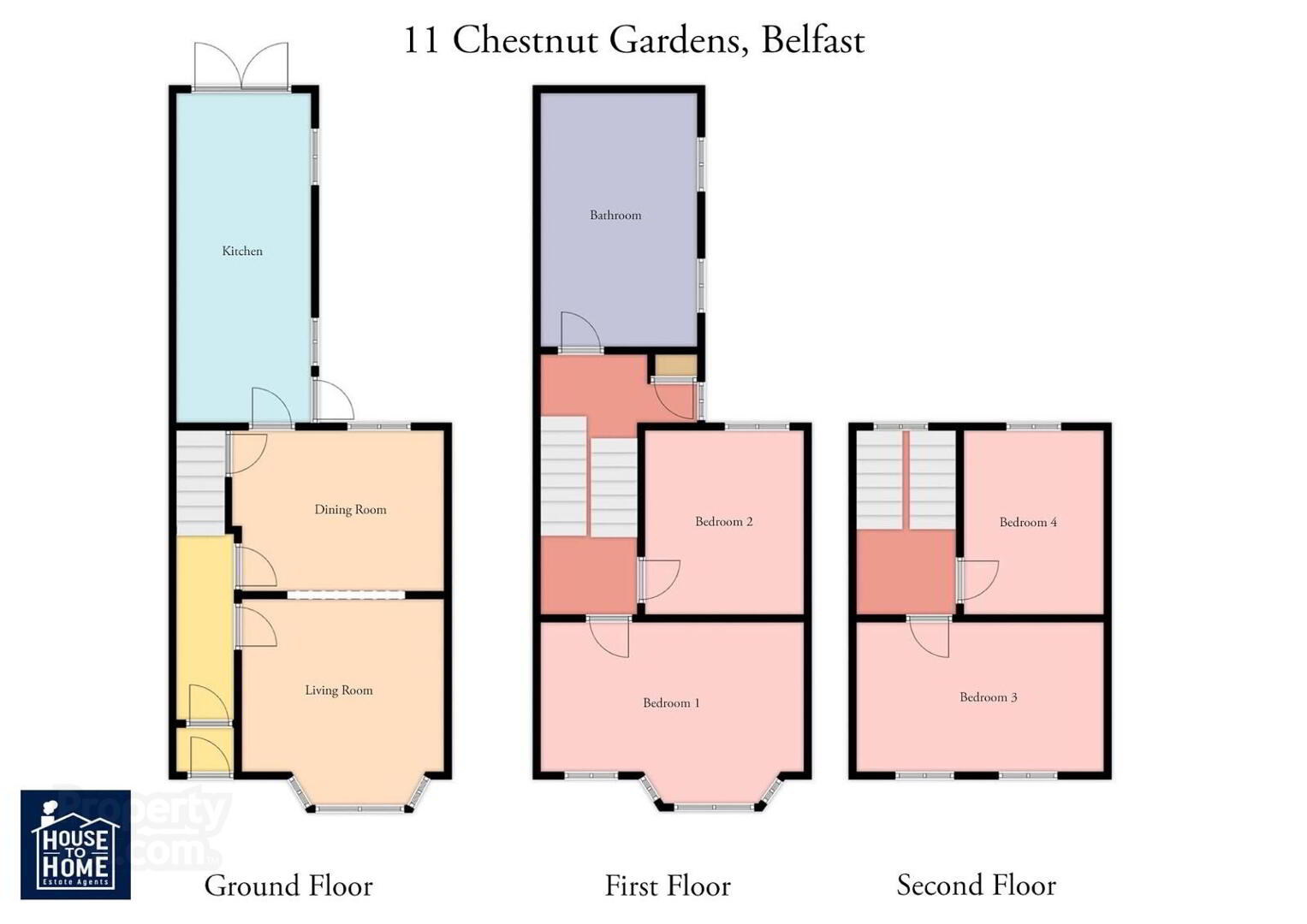11 Chestnut Gardens,
Belfast, BT14 6LN
4 Bed Mid-terrace House
Offers Over £235,000
4 Bedrooms
1 Bathroom
2 Receptions
Property Overview
Status
For Sale
Style
Mid-terrace House
Bedrooms
4
Bathrooms
1
Receptions
2
Property Features
Tenure
Not Provided
Heating
Gas
Broadband
*³
Property Financials
Price
Offers Over £235,000
Stamp Duty
Rates
£1,103.20 pa*¹
Typical Mortgage
Legal Calculator
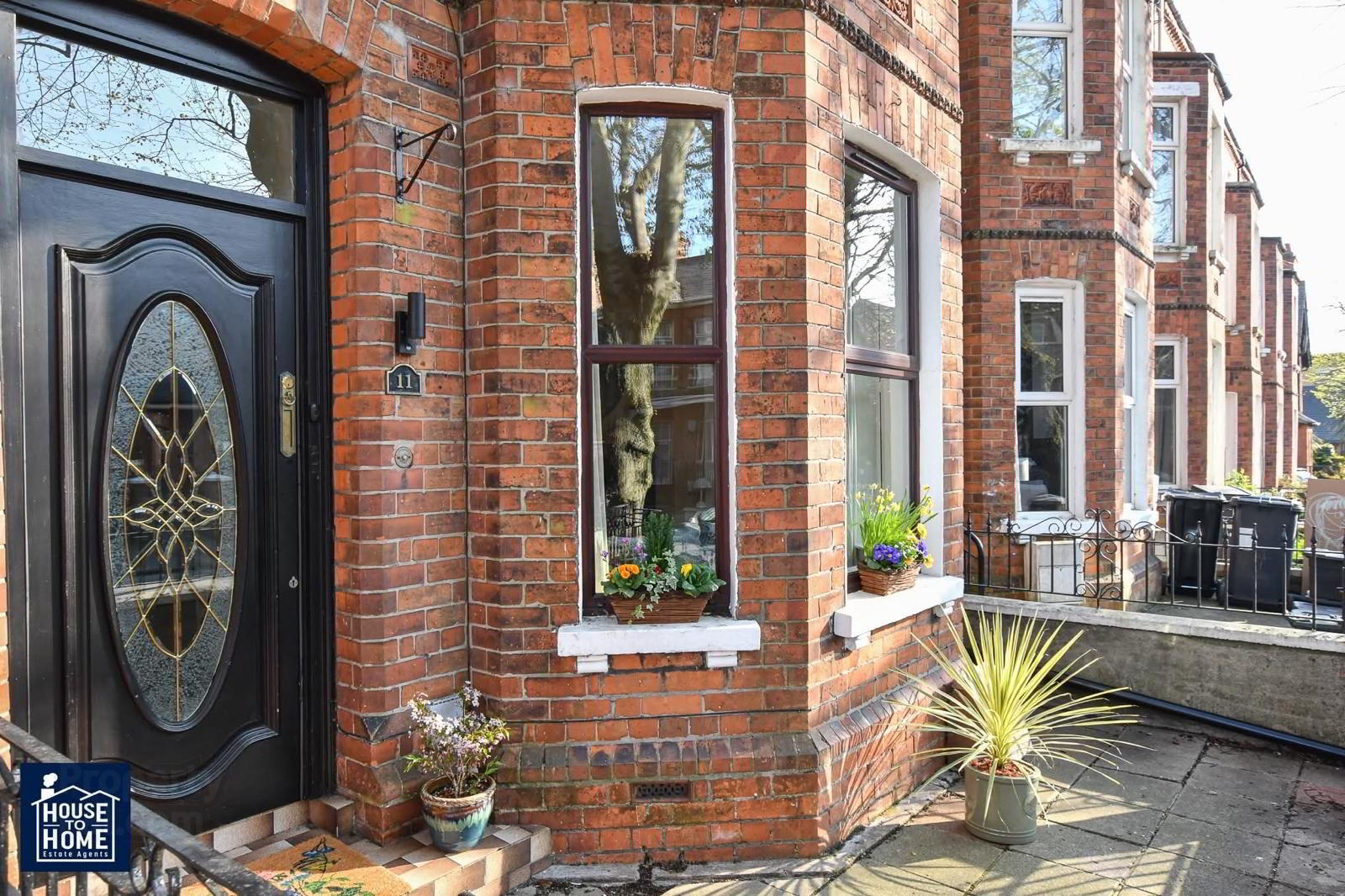
Welcome to 11 Chestnut Gardens, a beautifully presented modern home located in a sought-after residential area of Belfast. This stylish four-bedroom property offers contemporary living with a focus on comfort and space, making it an ideal choice for families or those seeking a home ready to move into.
Internally, the property boasts a bright and well-styled interior throughout. The heart of the home is a sleek and functional kitchen, complete with patio doors that open directly onto the rear garden, allowing for seamless indoor-outdoor living. Each of the four bedrooms is generously sized, offering ample space for relaxation or work-from-home setups.
The exterior of the property is equally impressive, featuring a spacious and meticulously maintained garden to the rear—perfect for entertaining, gardening, or simply enjoying some outdoor peace and quiet. This home blends modern design with practical family living, all within a quiet and well-established neighbourhood.
Early viewing is highly recommended to appreciate all that this home has to offer.
GROUND FLOOR
Hallway- 4’4” x 12’6”
Living Room - 16’6” x 12’4” - Wooden floor, window into bay, feature fireplace
Dining Room - 11’4” x 12’4” - Wooden floor
Open plan - 28’4” x 12’4”
Kitchen - 20’3” x 8’8” - Modern fitted kitchen comprising of high and low level units, formica work surfaces, stainless steel extractor fan, stainless steel sink drainer, tiled splashback, spotlights, patio doors leading to rear.
FIRST FLOOR
Bedroom 1 - 16’1” x 16’10” - Wooden floor
Bedroom 2 - 9’7” x 11’6” - Carpet flooring, sliderobes
Bathroom - 13’6” x 8’7” - White family bathroom suite comprising of shower cubicle, pvc panel bath, low flush W/C, part panel, chrome radiator, vanity unit wash hand basin, ceramic tile flooring, wall tile, pvc ceiling, spotlights
SECOND FLOOR
Bedroom 3 - 16’2” x 13’5” - Wooden floor
Bedroom 4 - 9’8” x 11’6” - Carpet flooring
Outside - Private garden to front and rear with flagstones


