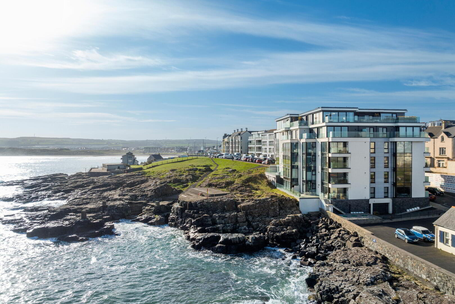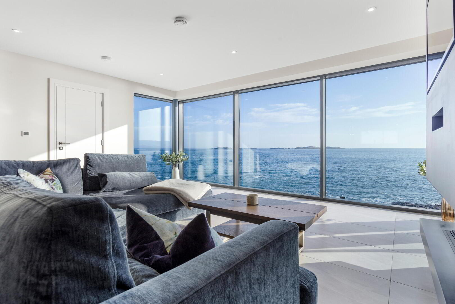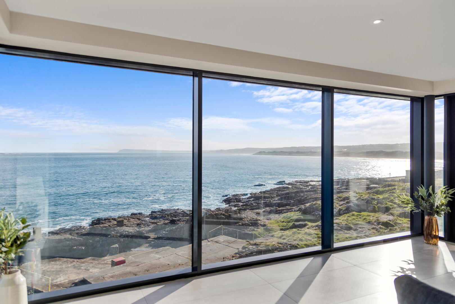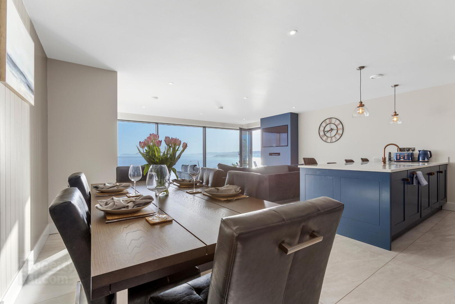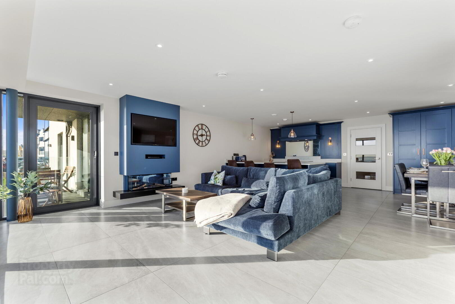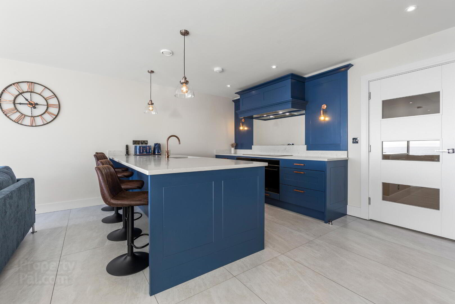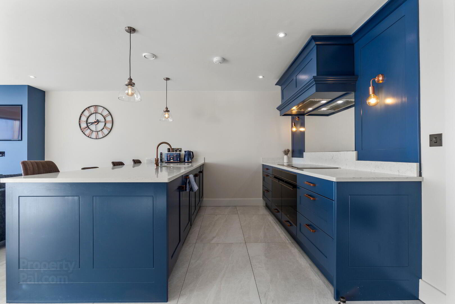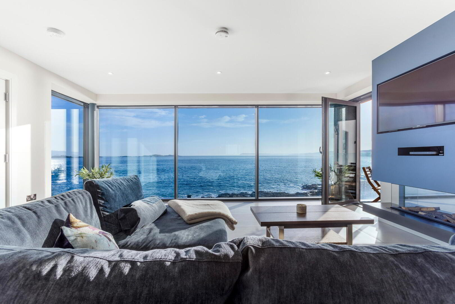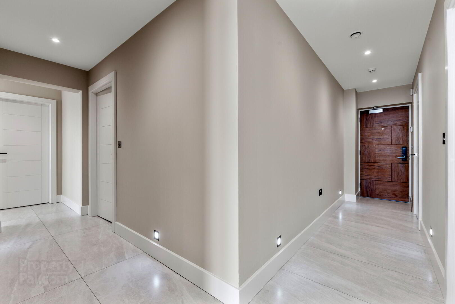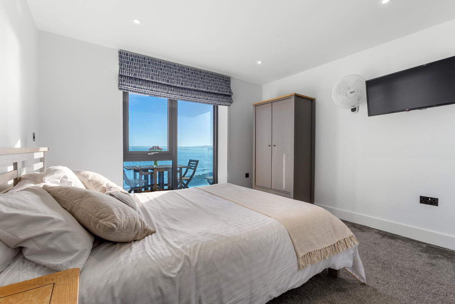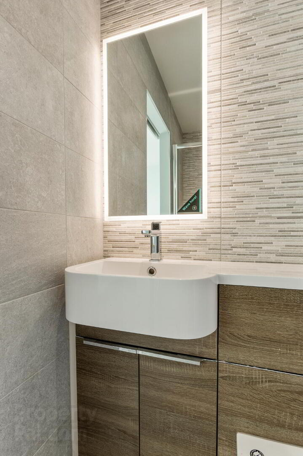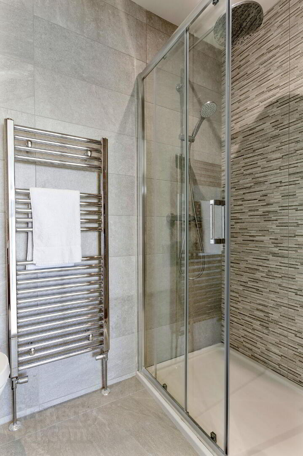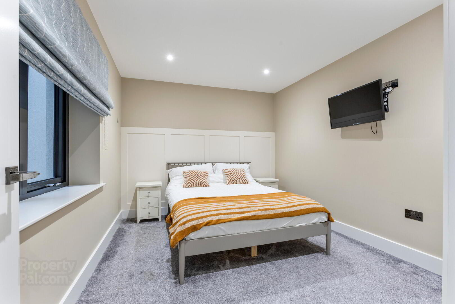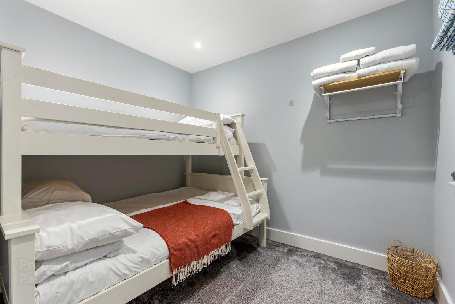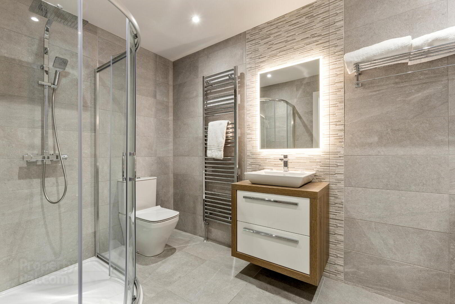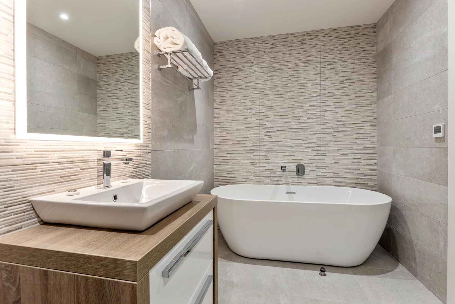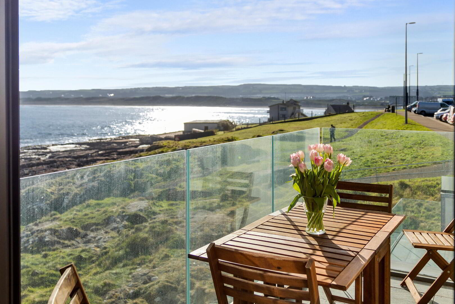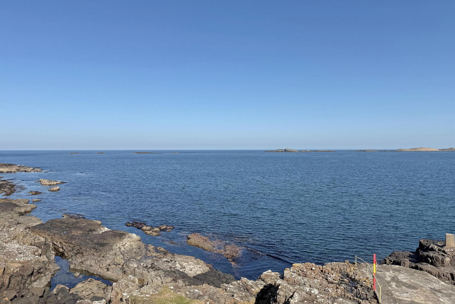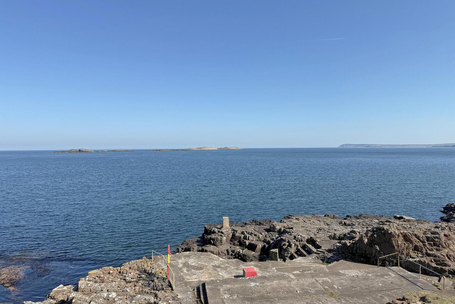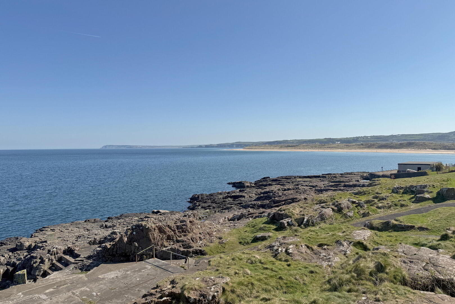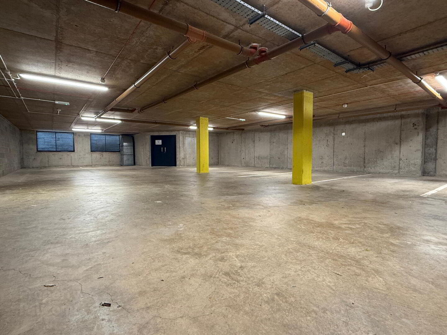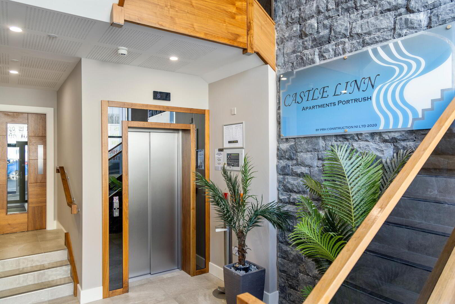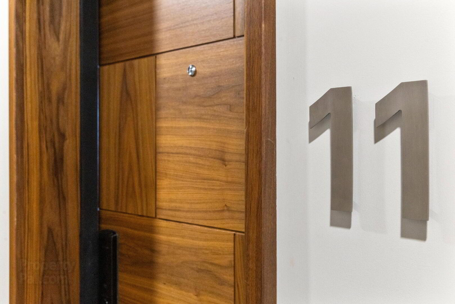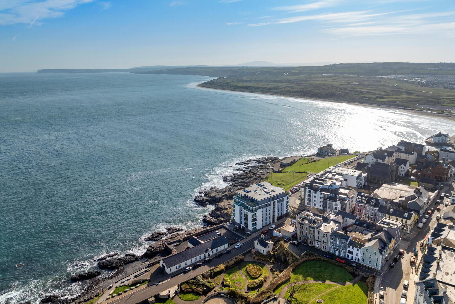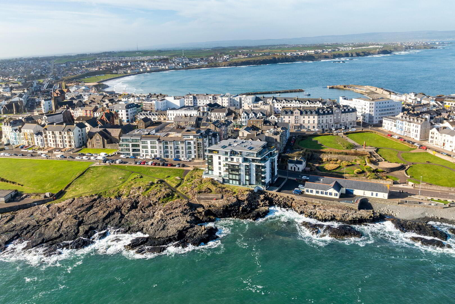11 Castle Linn,
Bath Road, Portrush, BT56 8AP
3 Bed Apartment
Offers Over £750,000
3 Bedrooms
2 Bathrooms
1 Reception
Property Overview
Status
For Sale
Style
Apartment
Bedrooms
3
Bathrooms
2
Receptions
1
Property Features
Size
107 sq m (1,151.7 sq ft)
Tenure
Leasehold
Energy Rating
Heating
Gas
Broadband
*³
Property Financials
Price
Offers Over £750,000
Stamp Duty
Rates
£2,148.30 pa*¹
Typical Mortgage
Legal Calculator
Property Engagement
Views All Time
24,978
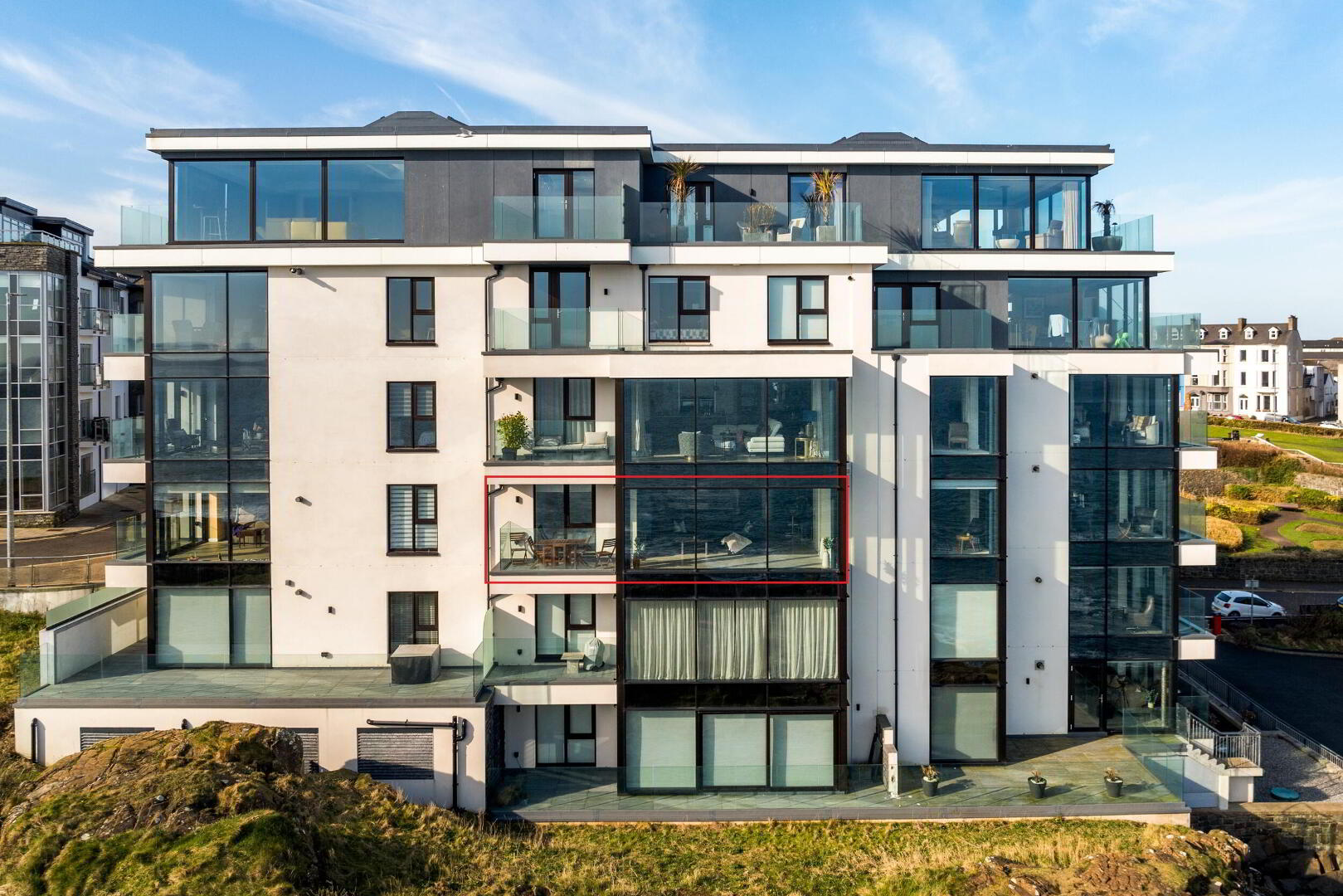
Features
- Panoramic views overlooking the Atlantic.
- Gas central heating.
- Luxury fitted kitchen with Quartz worktop.
- Energy efficient double glazed windows and doors.
- Secure keyless entry system.
- Gated underground car parking with allocated space.
- Private storage room within the basement.
Perched on the stunning seafront, this breathtaking second floor apartment is situated within the exclusive Castle Linn development. Boasting uninterrupted views over the East Strand towards The Skerries and beyond, this luxurious property offers a rare opportunity to own a truly spectacular coastal retreat.
Finished to an exceptional standard, the apartment features three beautifully appointed bedrooms, including a master bedroom with an ensuite shower room. The heart of the home is the open-plan kitchen, living and dining area, where floor-to-ceiling windows frame jaw-dropping sea views, creating an unparalleled sense of space and tranquility. Step onto the private balcony and soak in the coastal panorama, the perfect spot to unwind and take in the fresh sea air.
Designed for comfort and convenience, Castle Linn offers a secure keyless entry system and private garage parking. Located in the vibrant heart of Portrush, this exquisite apartment is ideal for those seeking a stylish seaside escape in one of Northern Ireland’s most sought after destinations.
- COMMUNAL ENTRANCE
- Well maintained communal entrance; secure video entry system; individual letterboxes; lift access to all floors; access to underground parking.
- THIRD FLOOR
- ENTRANCE HALL
- Secure video entry system; Igloo home door lock; tiled floor; motion activated low level lighting.
- OPEN PLAN KITCHEN LIVING & DINING 8.17m x 6.1m
- Tiled floor throughout; recessed lighting; storage cupboard with gas boiler.
- KITCHEN AREA
- Custom range of fitted units; quartz work surfaces; recessed sink & drainer; Smeg appliances to include two under counter fitted ovens & induction hob with extractor unit; integrated Bosch dishwasher; built in coffee dock; complimentary peninsula breakfast bar.
- LIVING AREA
- Panoramic coastal & sea views; built-in media cabinet with recessed electric fire; door to the balcony.
- BALCONY 1.36m x 3.12m
- Panoramic coastal & sea views; glass balustrades; external power & light; tiled floor.
- BEDROOM 1 3.22m x 3.58m
- Double bedroom to the rear; coastline & sea views; recessed lighting.
- ENSUITE 1.07m x 2.31m
- Sliding glass door; large tiled shower cubicle; vanity unit wash hand basin; chrome towel radiator; back lit mirror; tiled floor & walls; recessed lighting.
- BEDROOM 2 3.81m x 3.0m
- Double bedroom to the side.
- BEDROOM 3 2.83m x 2.33m
- Double bedroom to the side; recessed lighting.
- BATHROOM 3.59m x 1.85m
- Free standing bath; large tiled shower cubicle; wall mounted vanity unit wash hand basin; chrome towel radiator; back lit mirror; tiled floor & walls; recessed lighting.
- UTILITY 1.73m x 1.85m
- Plumbed for washing machine; space for dryer.
- EXTERIOR FEATURES
- - Secure allocated underground parking.
- External storage room.
- Communal bin store.


