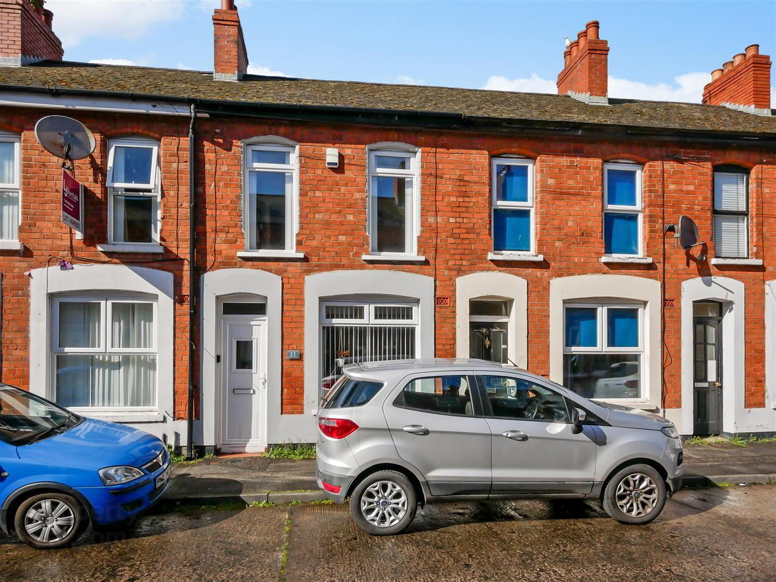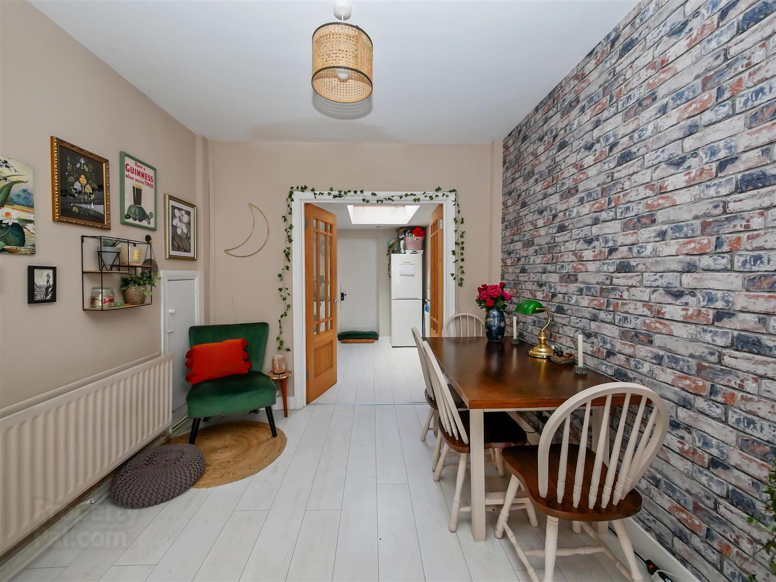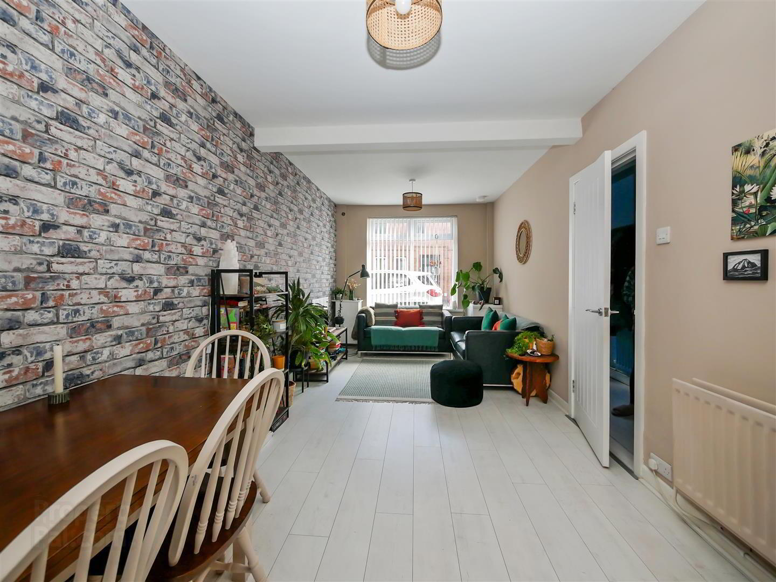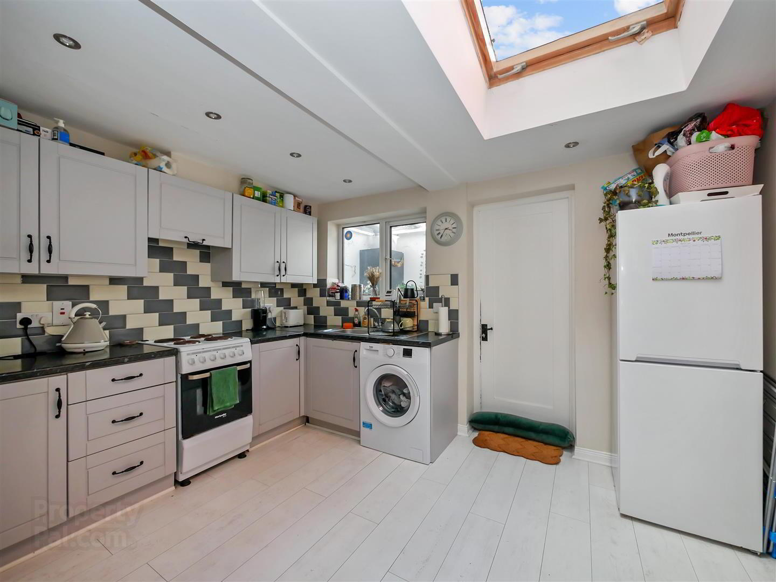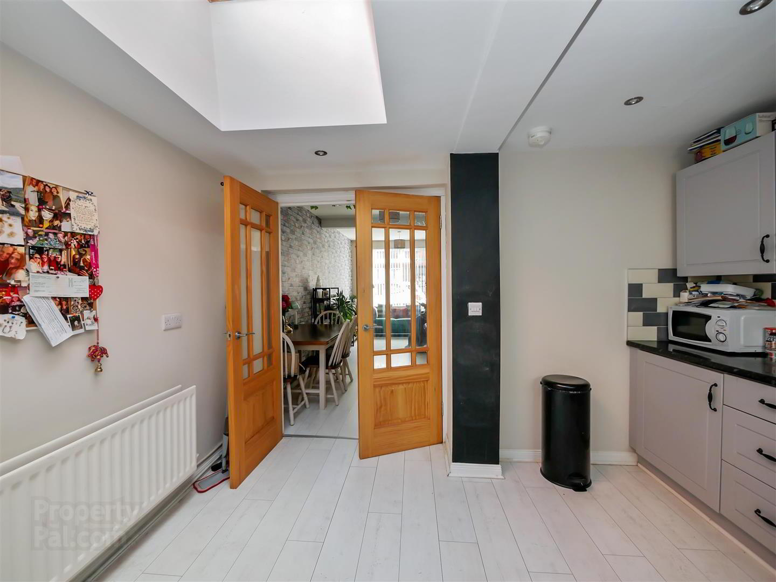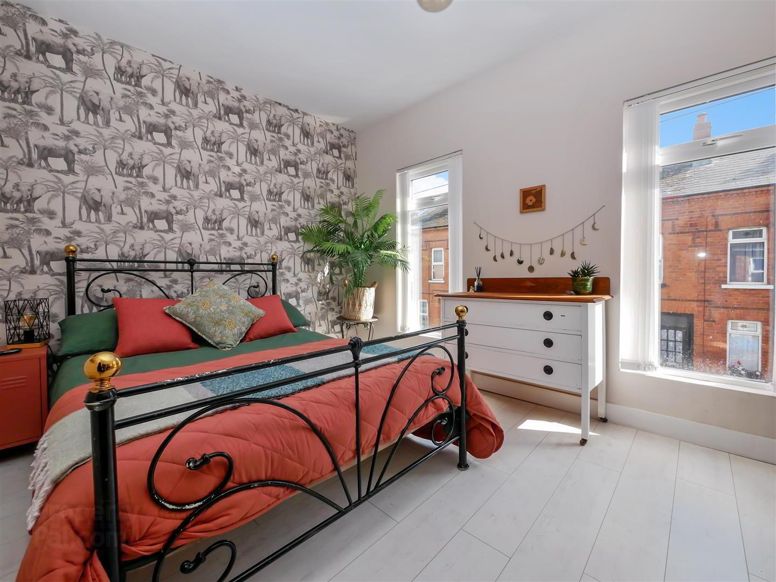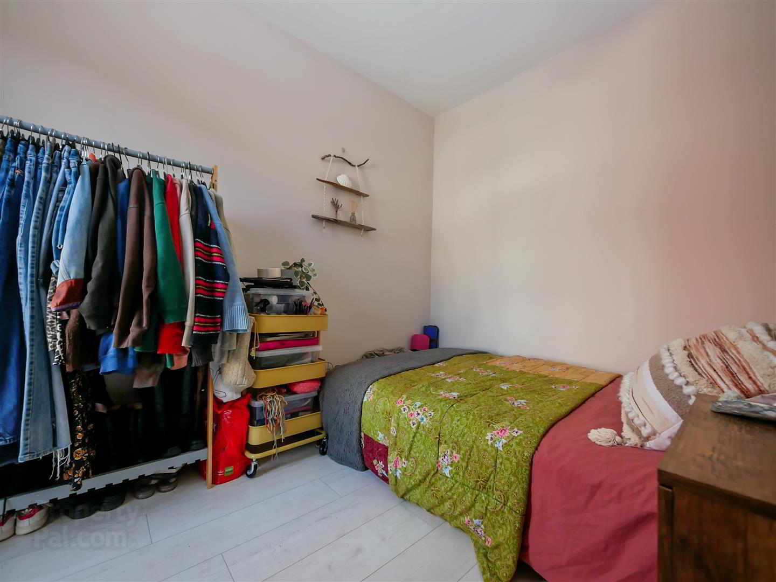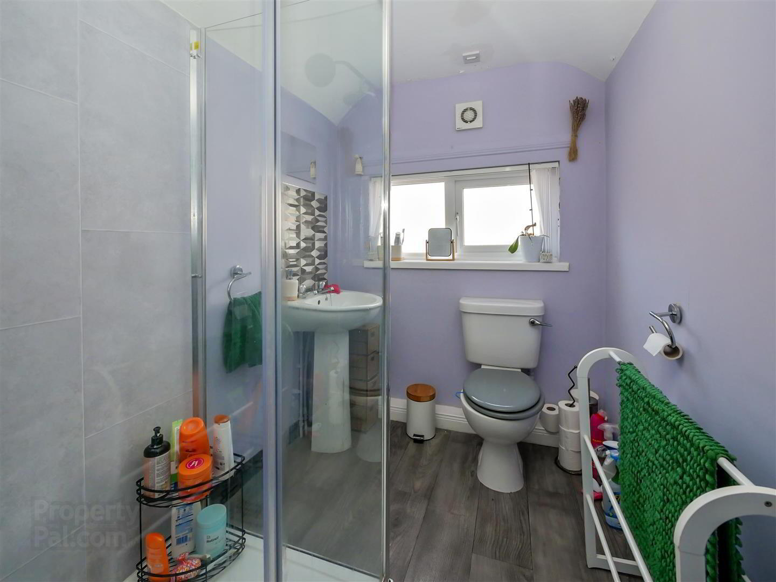11 Carrington Street,
Ravenhill Road, Belfast, BT6 8GF
2 Bed Terrace House
Asking Price £135,000
2 Bedrooms
Property Overview
Status
For Sale
Style
Terrace House
Bedrooms
2
Property Features
Tenure
Leasehold
Broadband
*³
Property Financials
Price
Asking Price £135,000
Stamp Duty
Rates
£671.51 pa*¹
Typical Mortgage
Legal Calculator
Property Engagement
Views All Time
1,854
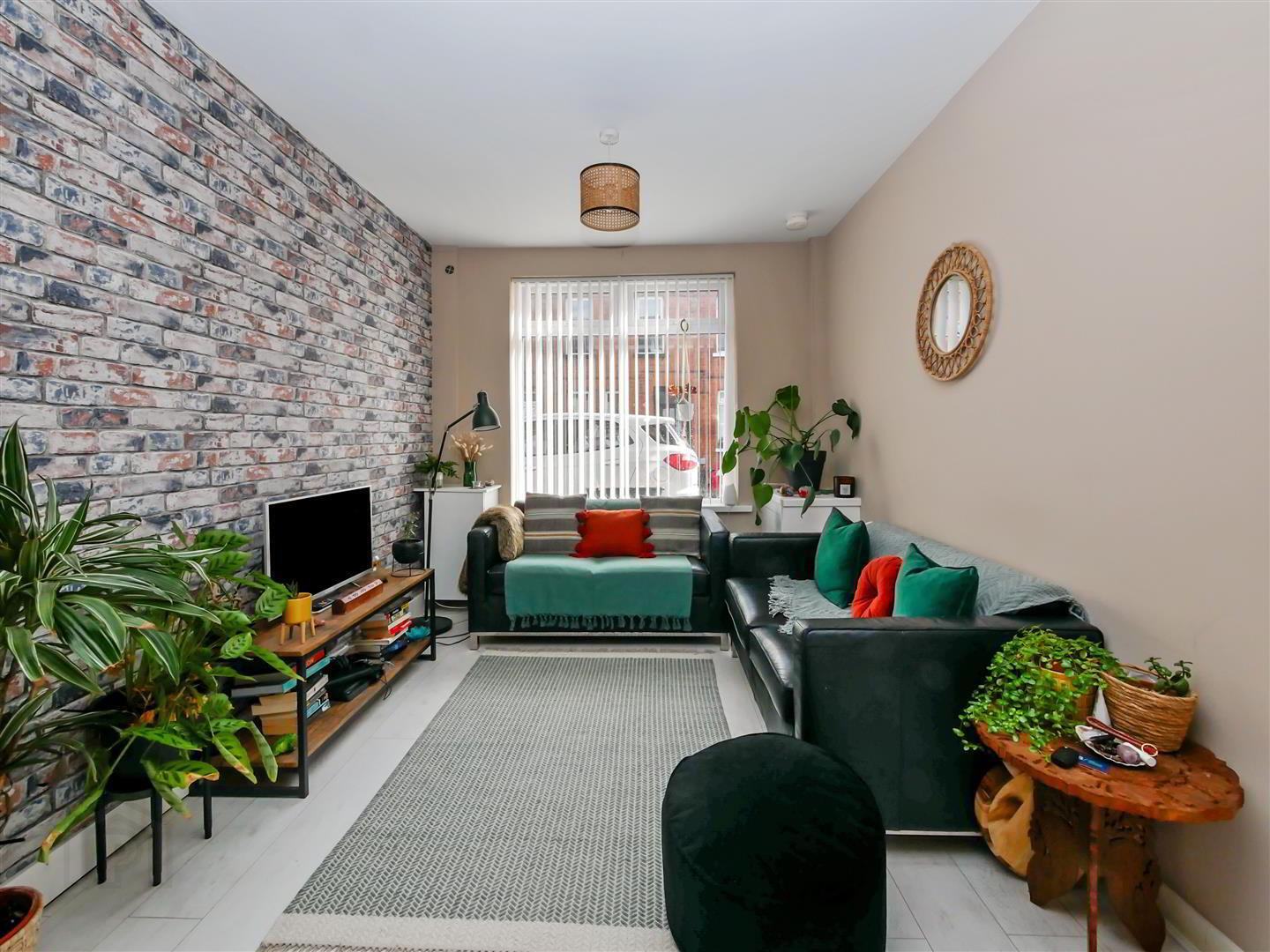
Features
- Mid terrace home
- Two good size bedrooms
- Lounge open to dining area
- Extended kitchen
- 1st floor shower suite
- Gas central heating
- Double glazed windows
- Covered rear yard area
- Close to the City centre and many amenities
- Ideal purchase for the 1st time buyer
Carrington Street is conveniently positioned just off the lower Ravenhill Road, offering residents so much convenience with an excellent array of shops, schools, parks and public transport links found on your doorstep. Access into Belfast city centre is also only a short distance away on foot, as is the Ormeau Road which is very popular for those who enjoy the vibrant atmosphere it brings with its selection of bars, cafés and open green areas. The property itself is a traditional red brick, mid-terrace home and comprises of two bedrooms, lounge open to dining area, extended kitchen and a shower suite on the first floor. In addition to this, the property is also serviced with gas central heating, double glazed windows and has been well maintained. Early viewing comes recommended!
- The accommodation comprises
- Pvc double glazed front door leading to the entrance hall
- Entrance hall
- Laminate flooring.
- Lounge / dining 6.20m x 2.79m (20'4 x 9'2)
- Laminate flooring, open to the dining area.
- Dining area
- Laminate flooring, cloaks area.
- Kitchen 3.53m x 3.20m (11'7 x 10'6)
- Range of high and low level units, single drainer sink unit with mixer taps, work surfaces, part tiled walls, cooker space, plumbed for washing machine. recessed spotlights, roof window, laminate flooring.
- 1st floor
- Landing, roof space access.
- Bedroom 1 3.76m x 3.15m (12'4 x 10'4)
- Laminate flooring,
- Bedroom 2 3.10m x 2.29m (10'2 x 7'6)
- Laminate flooring.
- Shower room 2.31m x 1.60m (7'7 x 5'3)
- Comprising corner shower cubicle with chrome thermostatically controlled shower, low flush w/c. pedestal wash hand basin, extractor fan.
- Outside
- Enclosed covered rear yard.


