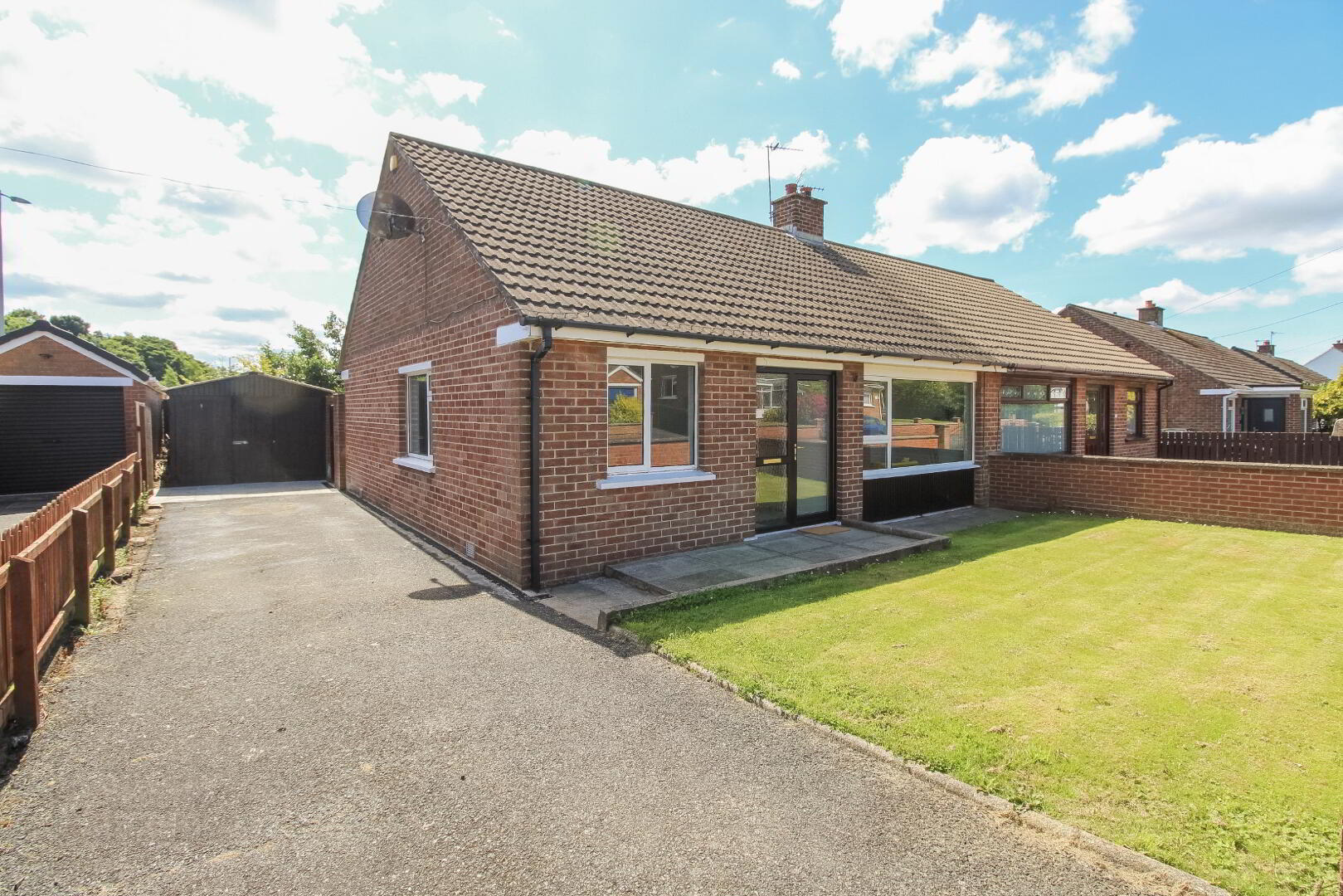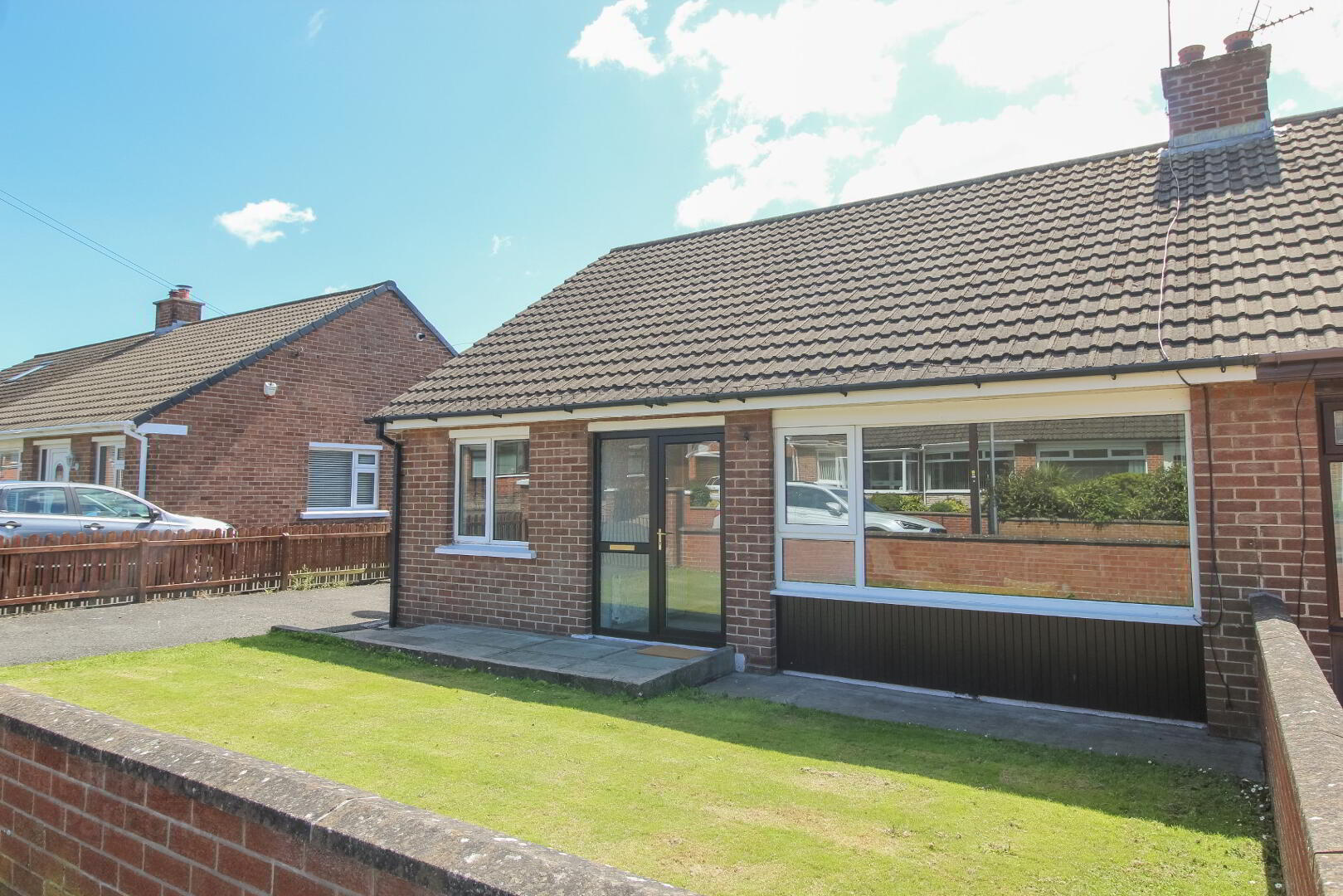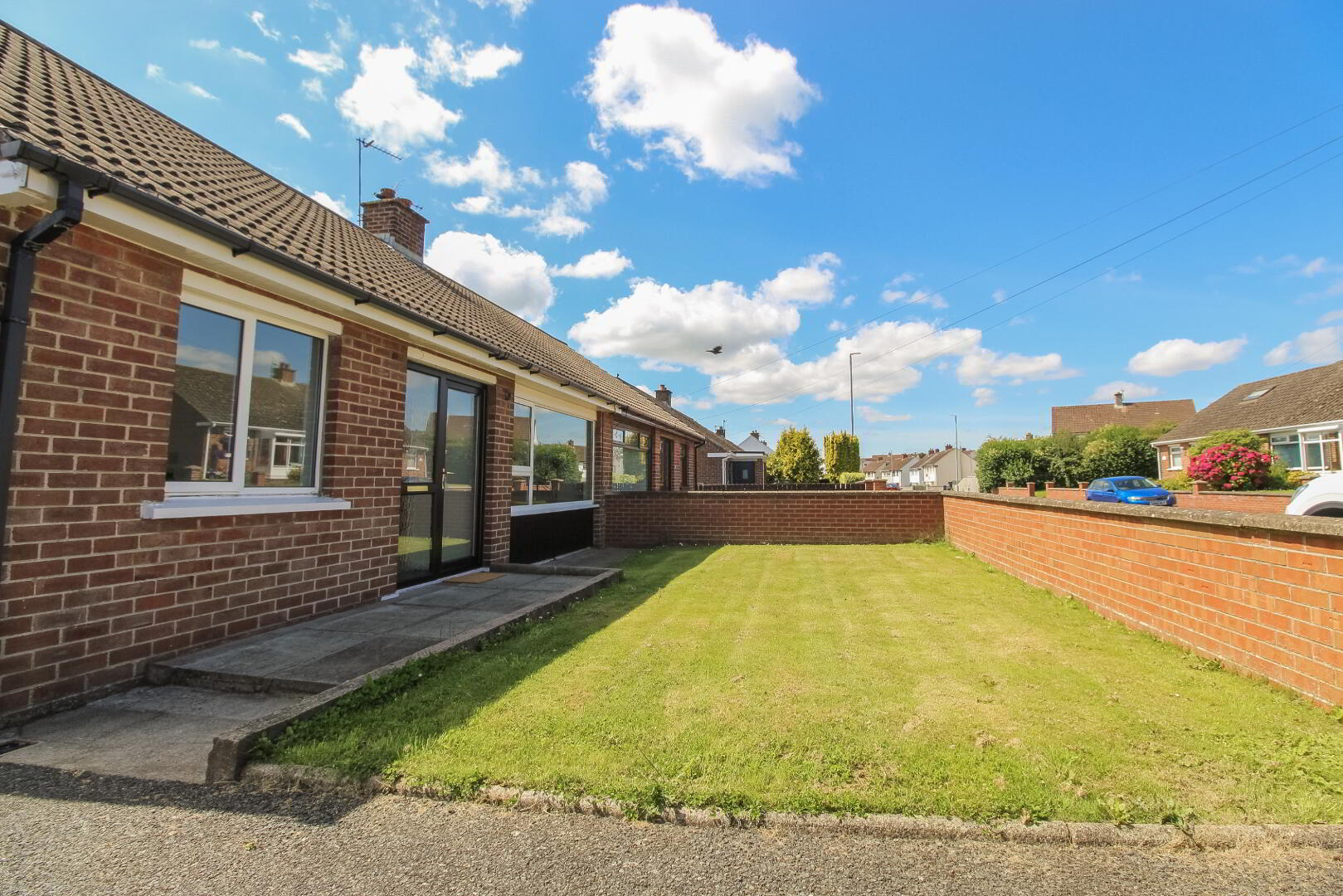


11 Canberra Park,
Dundonald, BT16 1JS
3 Bed Semi-detached Bungalow
Asking Price £209,950
3 Bedrooms
1 Bathroom
1 Reception
Property Overview
Status
For Sale
Style
Semi-detached Bungalow
Bedrooms
3
Bathrooms
1
Receptions
1
Property Features
Tenure
Not Provided
Energy Rating
Heating
Oil
Broadband
*³
Property Financials
Price
Asking Price £209,950
Stamp Duty
Rates
£957.00 pa*¹
Typical Mortgage
Property Engagement
Views Last 7 Days
1,377
Views Last 30 Days
2,086
Views All Time
11,994

Features
- Beautifully Presented Semi Detached Bungalow
- CHAIN FREE SALE
- Recently Refurbished
- Spacious And Bright Living Room
- Modern Fully Fitted Kitchen With Space For Dining
- Three Generous Sized Bedrooms
- Oil Fired Central Heating
- uPVC Double Glazing
- Private Garden To Rear With Lawn And Patio Areas
- Popular And Convenient Location Within Walking Distance To Local Shops, Schools, Amenities, Transport Links And The Ulster Hospital
This beautifully presented semi detached bungalow is located in a popular and convenient area of Dundonald within walking distance to local shops, schools, amenities, transport links and the Ulster Hospital. The property has been recently refurbished and comprises of a welcoming hallway, bright and spacious lounge, modern fully fitted kitchen with space for dining, three generous sized bedrooms and a contemporary family bathroom. Early viewing is highly recommended.
COMPRISES
Ground Floor
ENTRANCE HALL: With wood effect tiled floor and storage cupboard.
LOUNGE: 4.99m x 3.83m (16' 4" x 12' 7") Spacious and bright lounge with carpet.
KITCHEN: 3.31m x 3.23m (10' 10" x 10' 7") Modern fully fitted kitchen with space for dining and access to rear garden.
BEDROOM (1): 3.35m x 3.34m (11' 0" x 10' 11") Double bedroom with carpet.
BEDROOM (2): 3.34m x 2.44m (10' 11" x 8' 0") Double bedroom with carpet.
BEDROOM (3): 2.61m x 2.41m (8' 7" x 7' 11") Single bedroom with carpet.
BATHROOM: 2.38m x 1.47m (7' 10" x 4' 10") Contemporary shower room with white suite comprising of low flush WC, wash hand basin with storage under, electric shower in cubicle and heated towel rail. It is finished with tiled walls and tiled floor.
Outside
Enclosed garden to front. Driveway to side for off street parking. Private garden to the rear with lawn and two patio areas. Outdoor tap and light.
VIEWING BY APPOINTMENT WITH THE AGENT
VALUATION: If you are thinking of selling, we would be delighted to provide a FREE VALUATION of your property. Our goal is to achieve the optimum sale price for your property while saving you money on fees.
MORTGAGE ADVICE: ANDREWS AND GREGG are pleased to offer a FREE independent mortgage and financial advice service. Please ask for details.
Important notice to purchasers – Andrews and Gregg have not tested any systems, services or appliances at this property. Maps, plans and models are not to scale and measurements are approximate.
These particulars are given on the understanding that they will not be construed as part of a contract, conveyance or lease. Whilst every care is taken in compiling the information we can give no guarantees as to the accuracy thereof.



