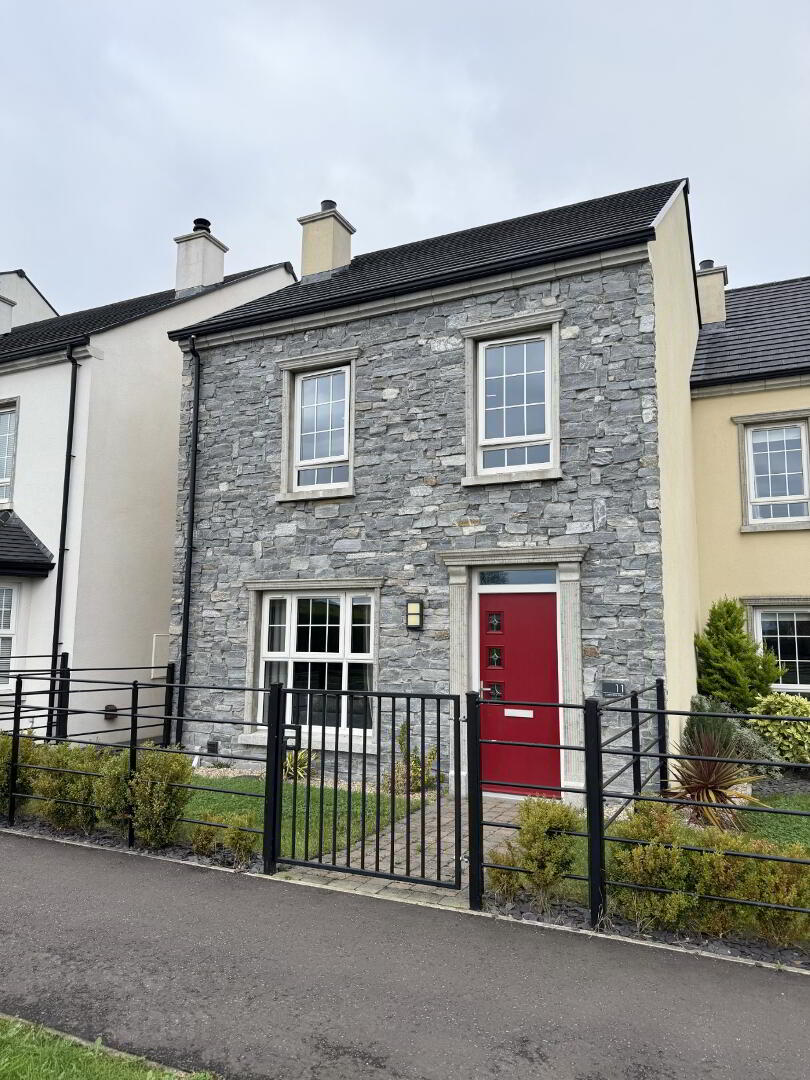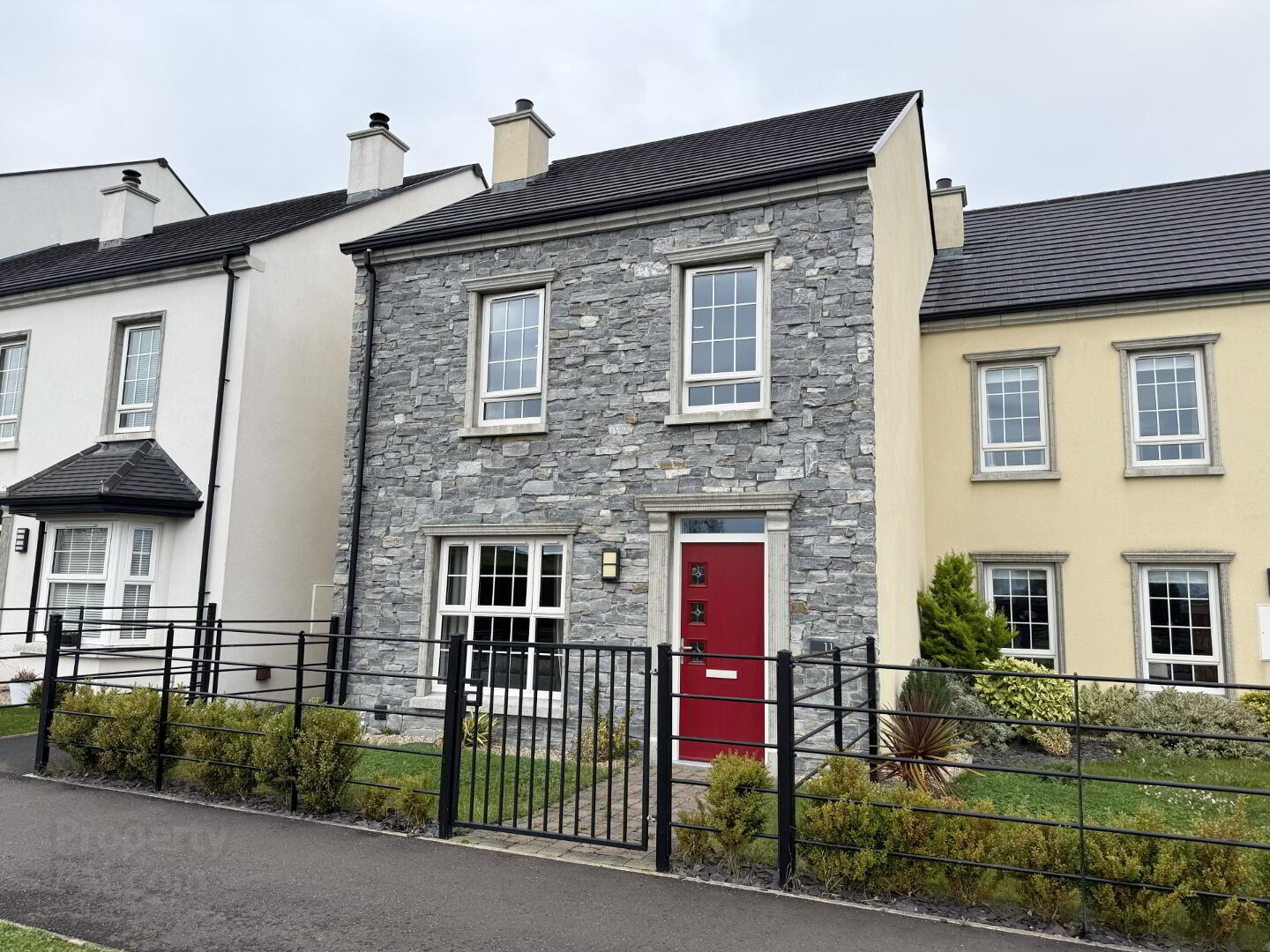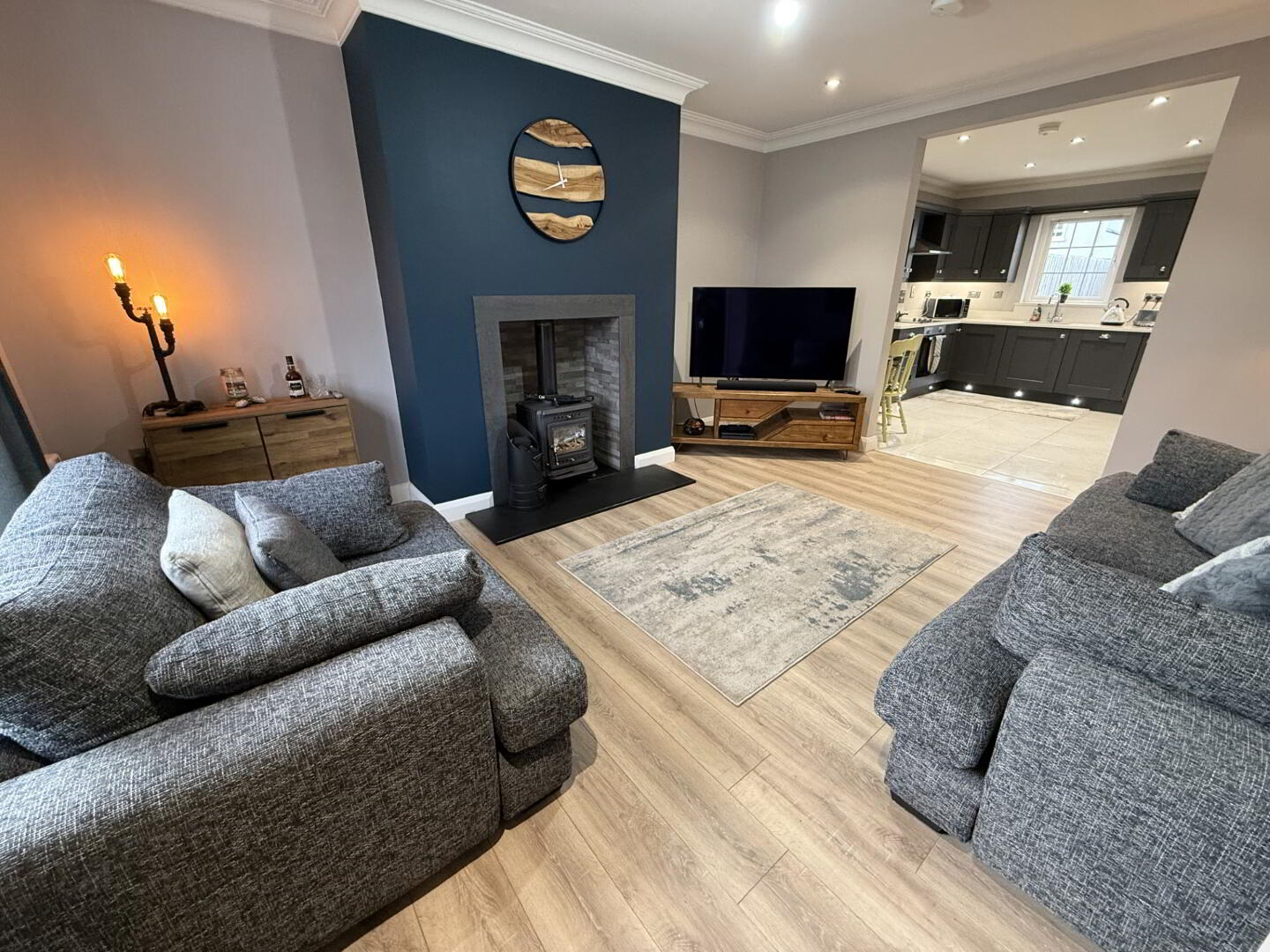


11 Calendine Wilds,
Tamnamore, Dungannon, BT71 6FQ
3 Bed End Townhouse
Sale agreed
3 Bedrooms
2 Bathrooms
1 Reception
Property Overview
Status
Sale Agreed
Style
End Townhouse
Bedrooms
3
Bathrooms
2
Receptions
1
Property Features
Tenure
Not Provided
Heating
Oil
Broadband
*³
Property Financials
Price
Last listed at Offers Over £159,000
Rates
£947.63 pa*¹
Property Engagement
Views Last 7 Days
19
Views Last 30 Days
83
Views All Time
8,261

Redian Real Estate is delighted to present this three-bedroom townhouse to the open market. Situated in the sought-after development of Calendine Wilds, Tamnamore, No. 11 offers excellent connectivity to both Dungannon and Belfast via the M1 motorway, making it an ideal location for commuters. This property features a spacious open-plan kitchen and living area, three bedrooms, two WCs, and a fully enclosed rear garden, making it a perfect family home. To arrange a private viewing, please contact Redian Real Estate at 02837522200 or [email protected].
Property Highlights:
• Contemporary Three-Bedroom Townhouse
• Desirable Location with Excellent Transport Links
• Double-Glazed UPVC Windows
• Three Bedrooms
• One Bathroom
• Guest WC
• Fully Enclosed Rear Garden
• Utility Room
Accommodation Details:
Reception Room – 4.75m x 4.12m
Spacious family room featuring a solid fuel stove, wooden flooring, and TV and electrical points, with open-plan access to the kitchen/dining area.
Kitchen/Dining Area – 3.88m x 3.33m
A well-appointed kitchen with ample dining space, high and low cabinetry with marble countertops, and integrated appliances, including an electric hob, oven, overhead extractor fan, and stainless steel sink. Tiled flooring and access to the utility room.
Utility Room – 2.36m x 1.76m
Generous utility space with high and low cabinets, a stainless steel sink, and access to the guest WC and rear garden. Fully tiled flooring, plumbed for a washing machine and tumble dryer.
Guest WC – 1.76m x 1.45m
Conveniently located on the ground floor, with WC, wash hand basin, and tiled flooring.
Bedroom 1 – 5.21m x 3.32m
A large double bedroom with ample wardrobe space and wooden flooring.
Bedroom 2 – 3.24m x 2.77m
Another spacious double bedroom with ample wardrobe space and wooden flooring.
Bedroom 3 – 3.37m x 3.49m
A comfortable single bedroom with wardrobe space and wooden flooring.
Bathroom – 2.78m x 1.95m
A sizeable bathroom featuring a four-piece suite, with a WC, wash hand basin, bathtub, and shower. Fully tiled flooring and partially tiled walls.
External Features:
• Off-street parking
• Enclosed front and rear gardens





