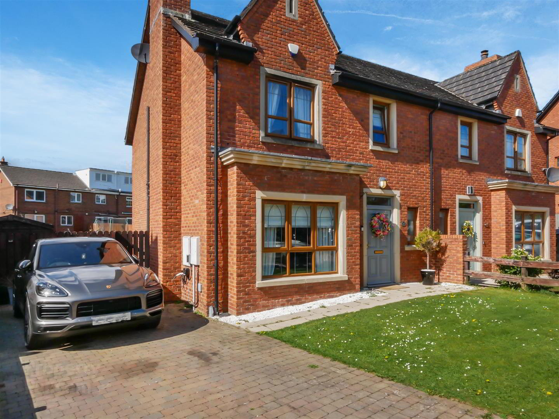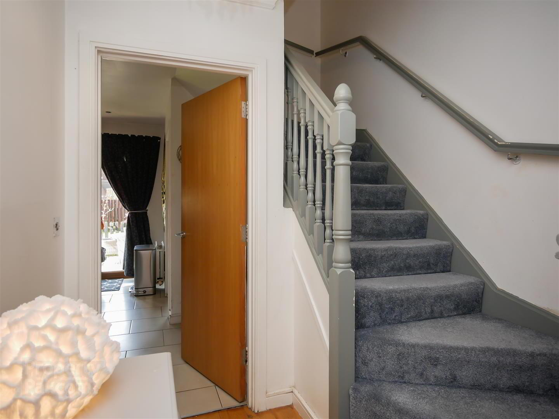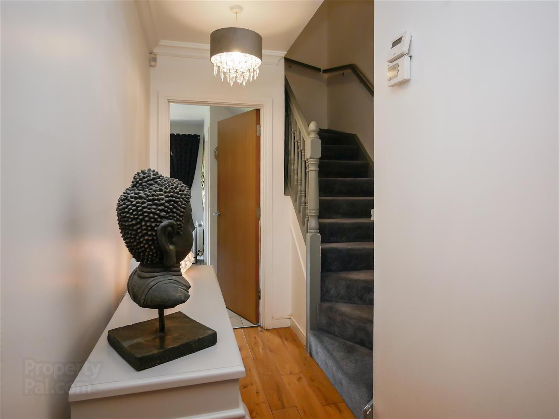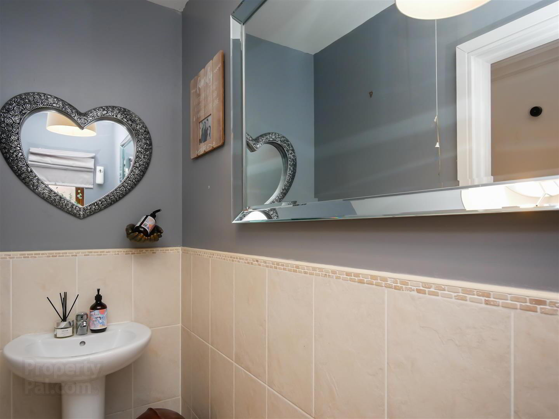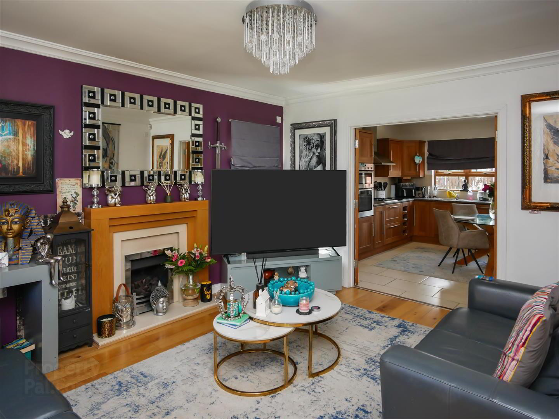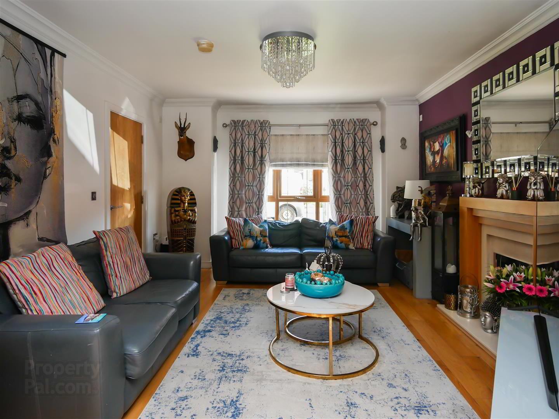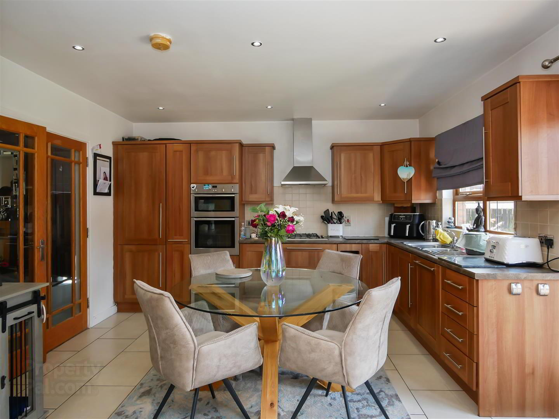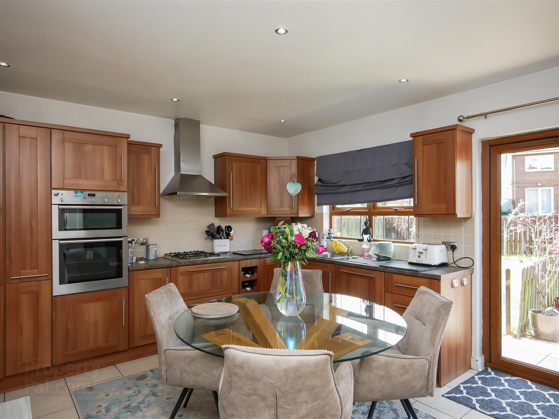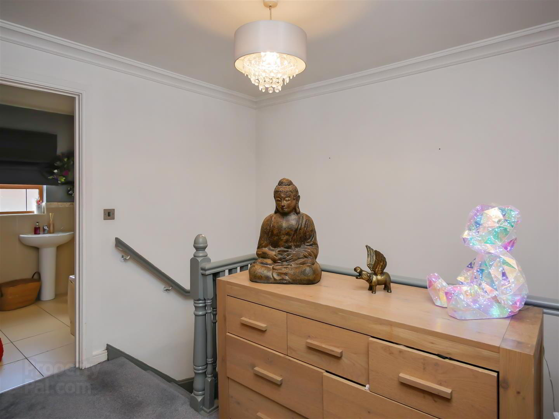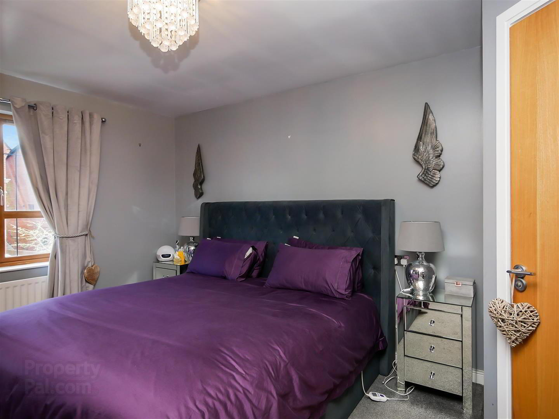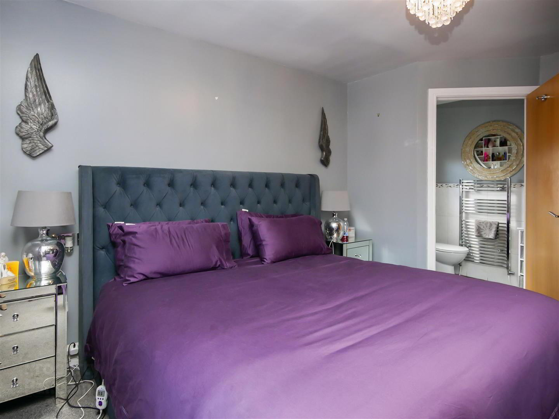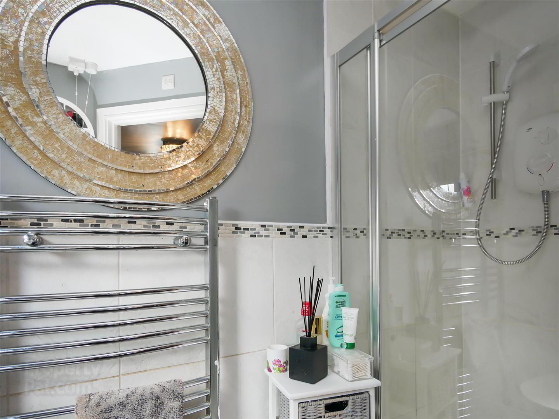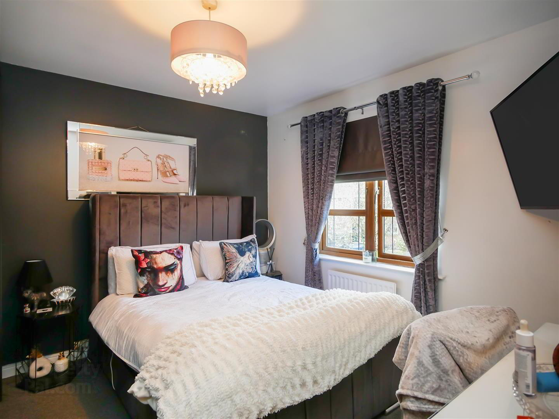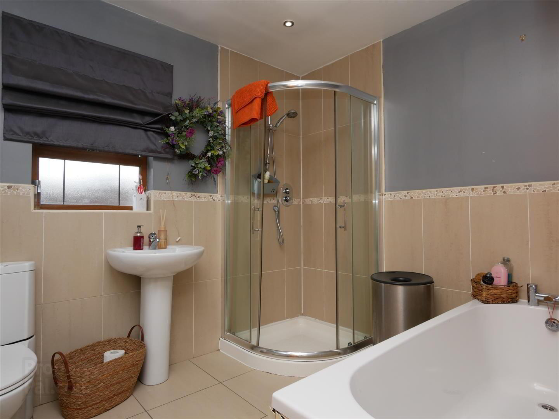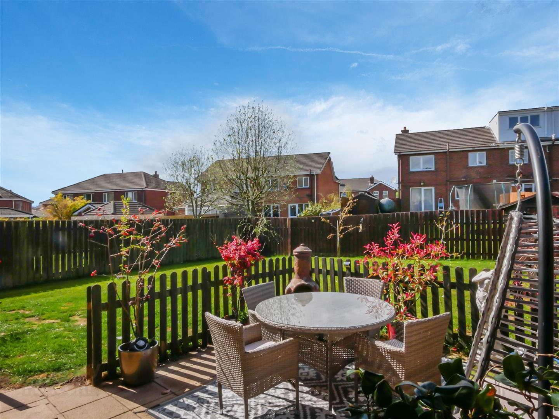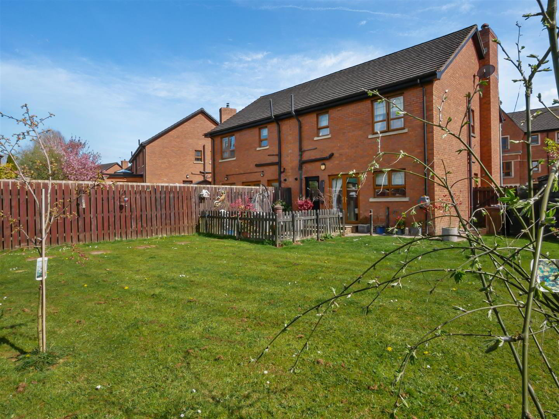11 Brooke Hall Avenue,
Saintfield Road, Belfast, BT8 6WE
3 Bed Semi-detached House
Asking Price £265,000
3 Bedrooms
2 Bathrooms
1 Reception
Property Overview
Status
For Sale
Style
Semi-detached House
Bedrooms
3
Bathrooms
2
Receptions
1
Property Features
Tenure
Freehold
Energy Rating
Broadband
*³
Property Financials
Price
Asking Price £265,000
Stamp Duty
Rates
£1,364.70 pa*¹
Typical Mortgage
Legal Calculator
In partnership with Millar McCall Wylie
Property Engagement
Views All Time
2,408
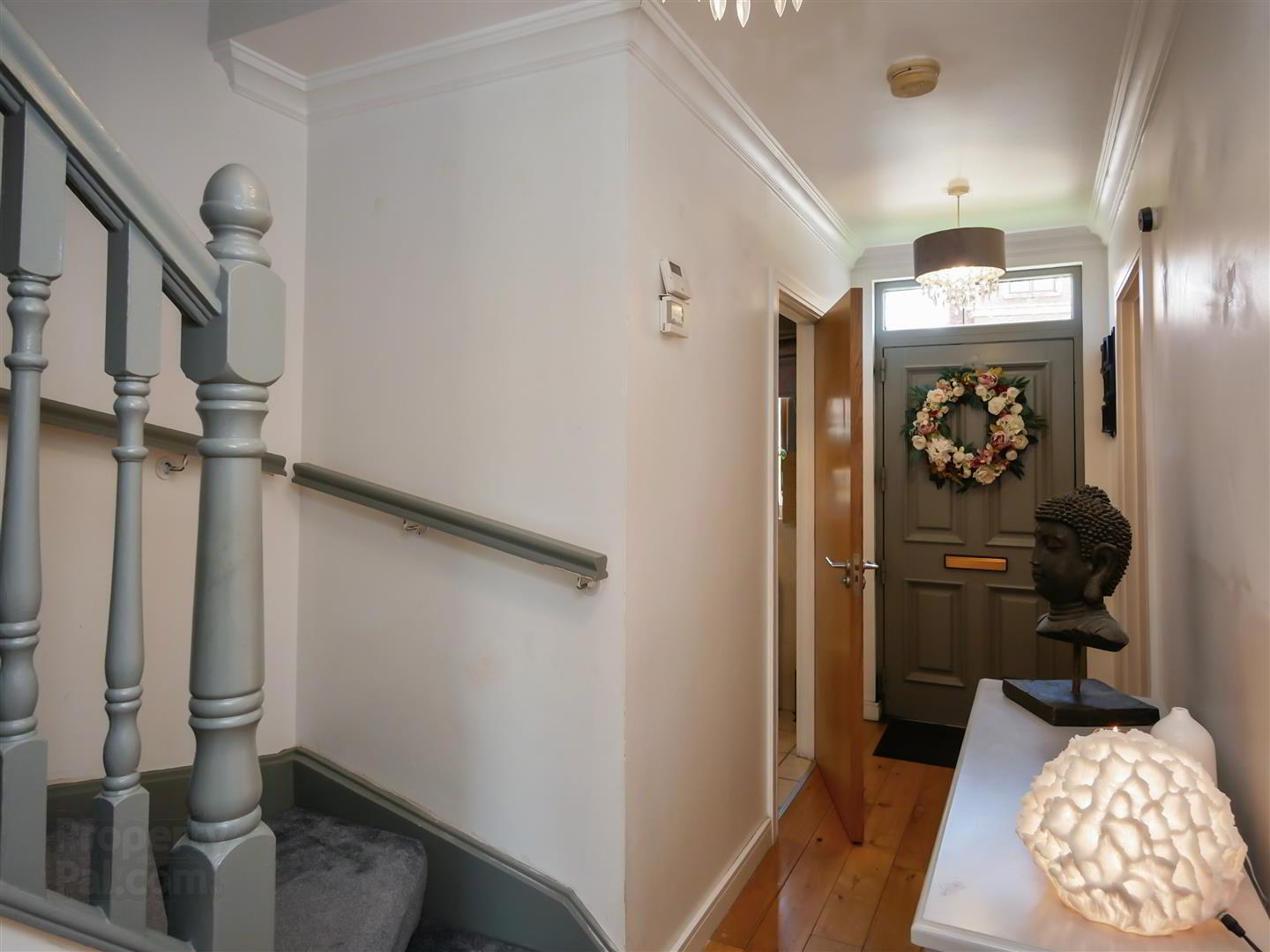
Features
- Semi Detached Home
- Three Good Sized Bedrooms Master En-Suite
- Spacious Lounge
- Modern Fitted Kitchen / Dining
- Downstairs w/c
- Utility Room
- White Bathroom Suite With Separate Shower Cubicle
- Gas Heating/Double Glazing
- Driveway With Ample Parking
- Superb Enclosed Rear Garden Laid in lawns
This particular property comprises three bedrooms, master with en-suite, spacious lounge, fitted kitchen / dining with built in appliances, utility room, downstairs w/c and a white bathroom suite with a shower cubicle on the first floor.
Outside the property benefits from a block paved driveway with ample parking and a fantastic enclosed rear garden laid in lawns.
An excellent family home in a popular residential location.
- Entrance
- Hardwood front door to entrance hall. Oak flooring.
- Down-stairs w.c
- Sink unit, Low flush w.c Part tiled walls. Tiled flooring.
- Lounge 5.23m x 3.76m (17'2 x 12'4)
- Into Bay. Granite fireplace with wooden surround. Oak flooring.
- Fitted Kitchen/Dining 5.11m x 4.50m (16'9 x 14'9)
- Full range of high and low level units, built in hob with stainless steel overhead extractor fan, double oven, integrated dish-washer and fridge freezer, single drainer 1 1/4 bowl sink unit with mixer taps, part tiled walls, tiled flooring. Spot-lights. Built in storage. Double pvc doors to garden.
- Utility Area
- Full range of units. Plumbed for washing machine. Single drainer sink unit with mixer taps. Part tiled walls.
- First Floor
- Bedroom One 4.55m x 3.30m (14'11 x 10'10)
- At widest points
- Ensuite
- Comprising panelled bath with mixer taps, walk in shower cubicle with chrome shower unit, pedestal wash hand basin, low flush w.c
Part tiled walls. Tiled flooring. Spot-lights. - Bedroom Two 3.35m x 3.33m (11'0 x 10'11)
- Bedroom Three 3.05m x 2.90m (10'0 x 9'6)
- Bathroom Suite
- White suite comprising panelled bath with mixer taps, separate shower cubicle with shower unit, pedestal wah hand basin, low flush w/c, part tiled walls, tiled floor.
- Landing
- Hot press and access to roof space
- Outside Front
- Block paved driveway with ample parking.
Front garden laid in lawns. - Outside Rear
- Enclosed patio and superb sized rear garden laid in lawns bordered by timber fencing.


