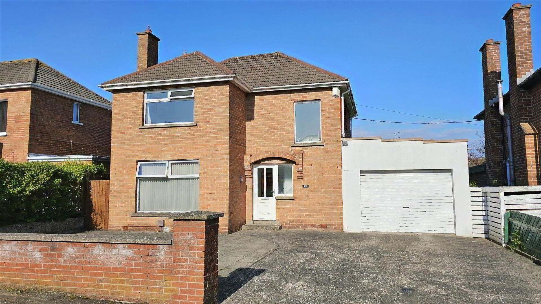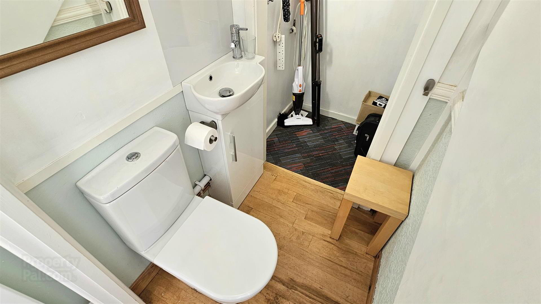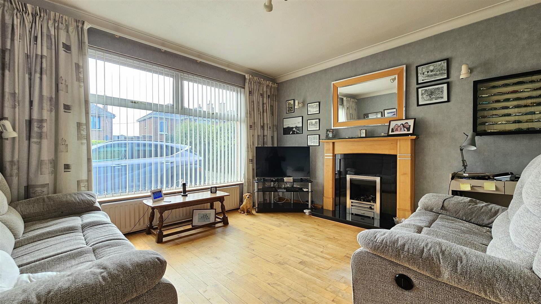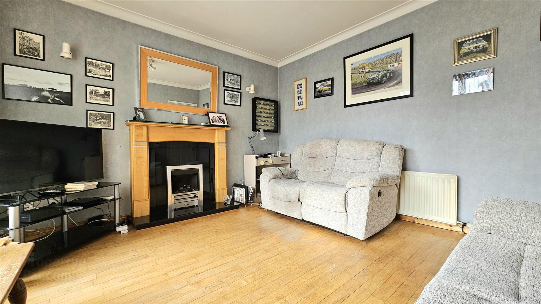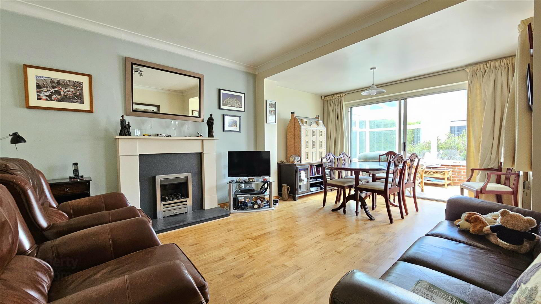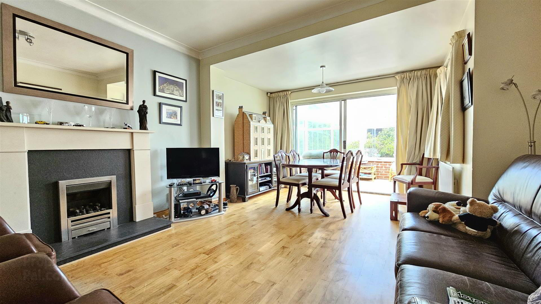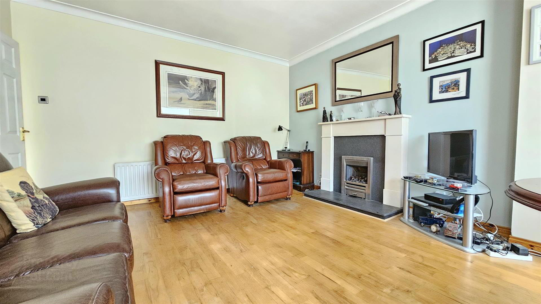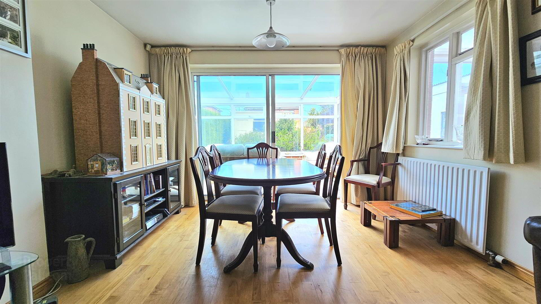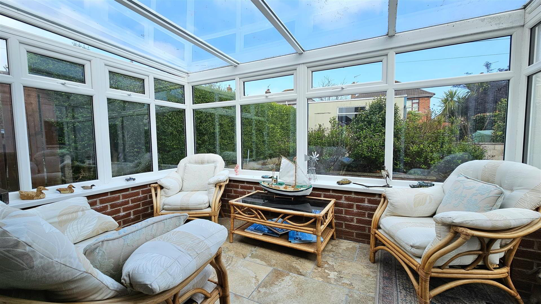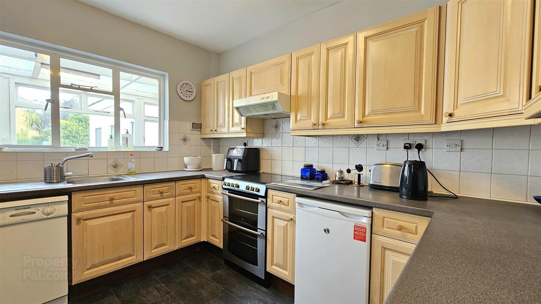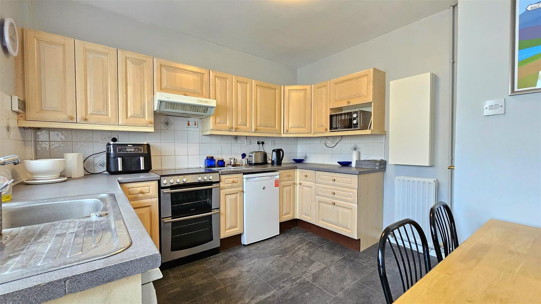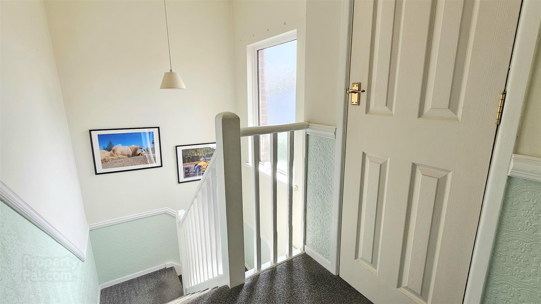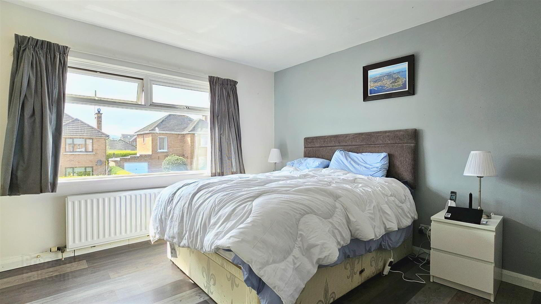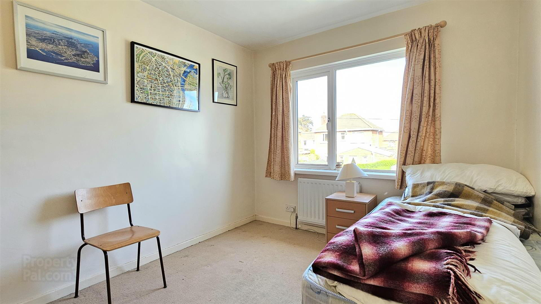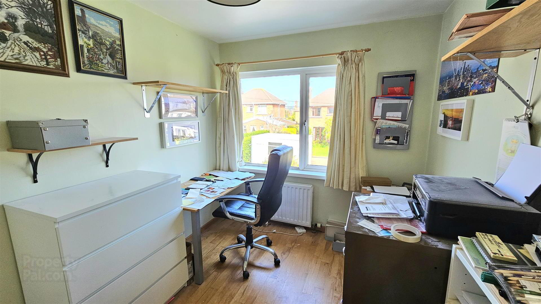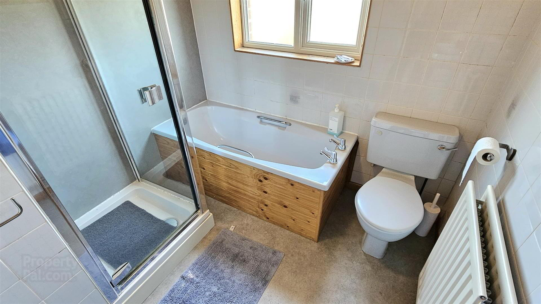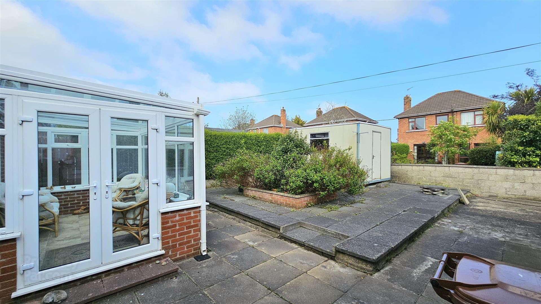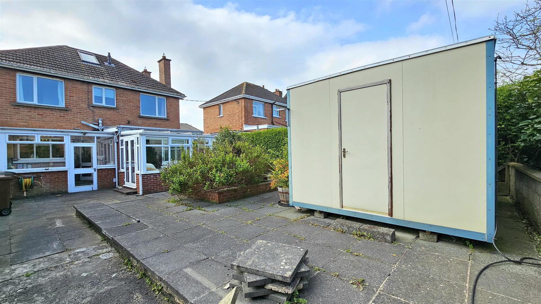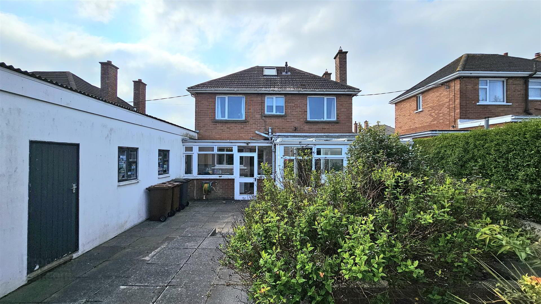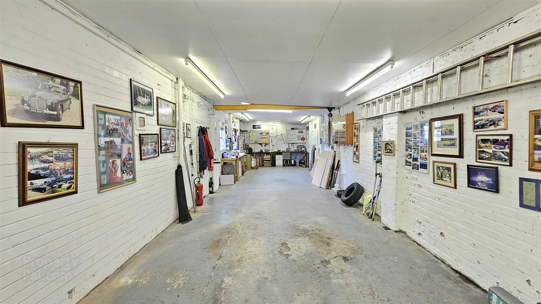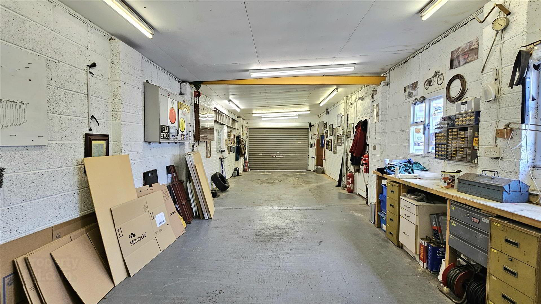11 Brookborough Avenue,
Downshire, Carrickfergus, BT38 7LG
3 Bed Detached House
Offers Around £229,950
3 Bedrooms
1 Bathroom
3 Receptions
Property Overview
Status
For Sale
Style
Detached House
Bedrooms
3
Bathrooms
1
Receptions
3
Property Features
Tenure
Leasehold
Energy Rating
Energy Rating
Broadband
*³
Property Financials
Price
Offers Around £229,950
Stamp Duty
Rates
£1,404.00 pa*¹
Typical Mortgage
Legal Calculator
In partnership with Millar McCall Wylie
Property Engagement
Views All Time
290
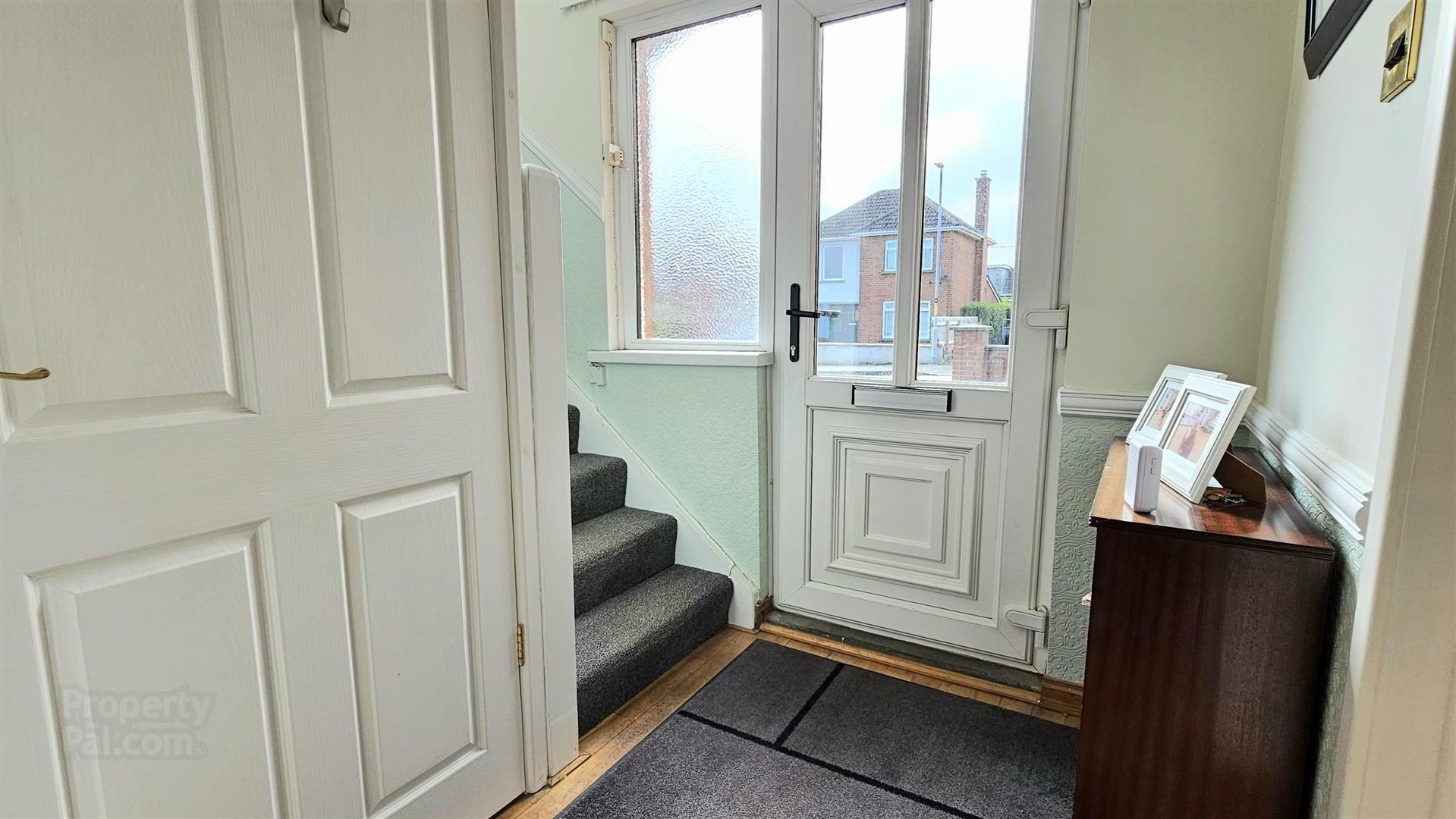 Red brick detached house
Red brick detached houseThree bedrooms
Lounge with solid wood flooring
17'5 family room open plan to dining room with solid wood flooring
Both lounge and family room boast fireplaces
Sliding patio doors to conservatory
Kitchen incorporating a range of high and low level units
Lean to utility room & downstairs Wc
Family bathroom includes a separate shower cubicle
48'7 x 12'10 garage/workshop
Gardens at the rear laid to patio, driveway at the front with parking for three cars
Floored loftspace with a velux roof light
Double glazing and gas heating system
Superb Downshire location, convenient to transport links & town centre
Ideal family home with potential to further extend (subject to approvals)
No ongoing chain, viewing essential
- .
- This red brick detached house is situated in the highly sought-after Downshire area, offering a convenient location close to Carrickfergus town centre and excellent transport links, making it ideal for families or commuters. The property features three bedrooms and a practical layout, including a lounge and a 17'5 family room open to the dining area, both with solid wood flooring and fireplaces. Sliding patio doors lead to a conservatory, creating a useful connection to the low-maintenance rear patio garden.
The kitchen offers a range of high and low level units, with a lean-to utility room and downstairs WC providing added convenience. The family bathroom includes a separate shower cubicle, and the floored loft space with Velux roof light adds extra storage or potential for further use. A key highlight is the impressive 48'7 x 12'10 garage/workshop, which is ideal for those needing additional space for storage, hobbies, or an area for a potential business use.
With double glazing, gas heating, a driveway with parking for three cars, and no ongoing chain, this well-located and well-equipped home also offers scope for future extension (subject to approvals). Early viewing is recommended. - .
- New to the market... details and measurements to follow shortly
THINKING OF SELLING ?
ALL TYPES OF PROPERTIES REQUIRED
CALL US FOR A FREE NO OBLIGATION VALUATION
UPS CARRICKFERGUS
T: 028 93365986
E:[email protected]


