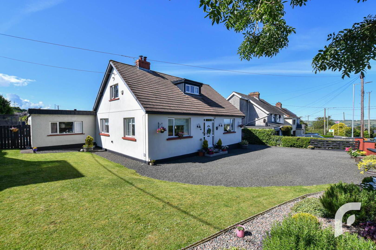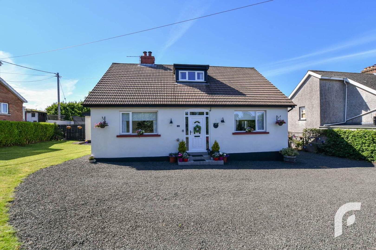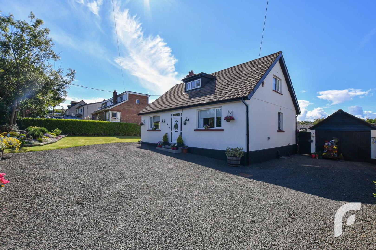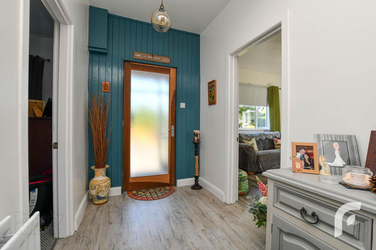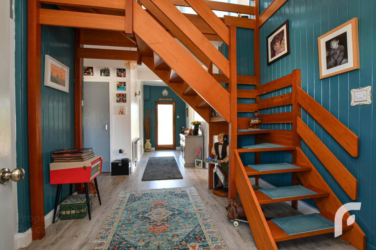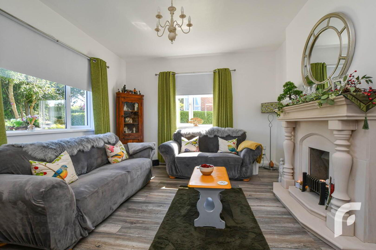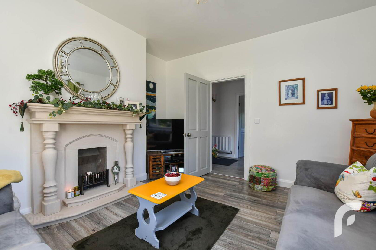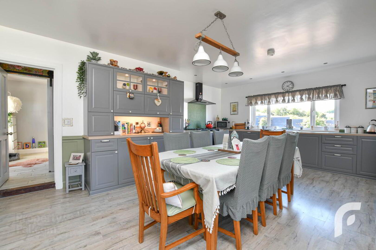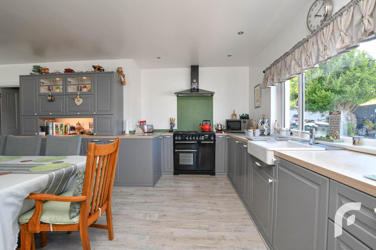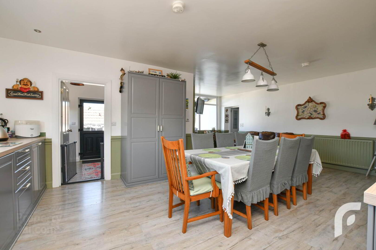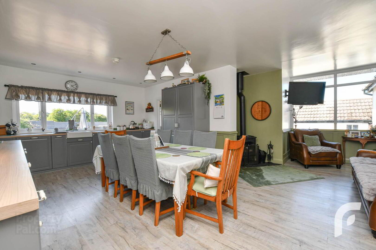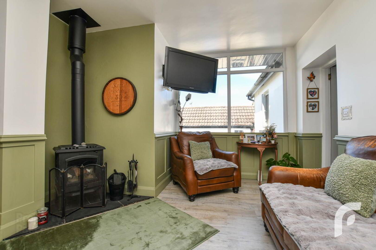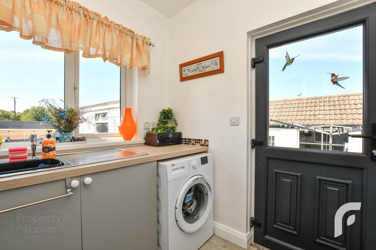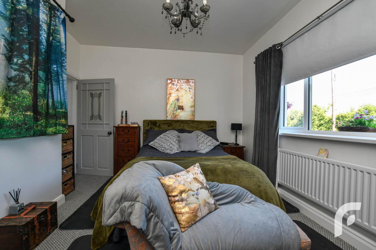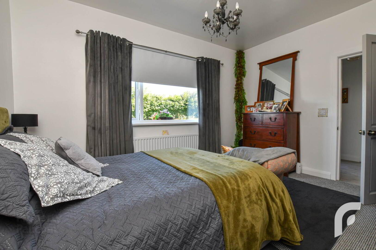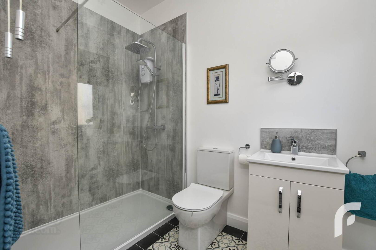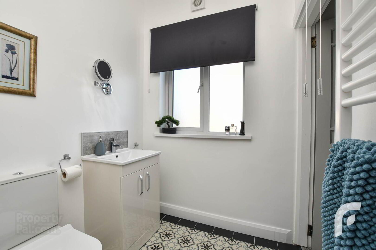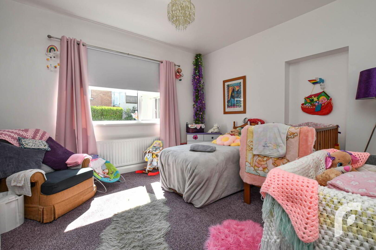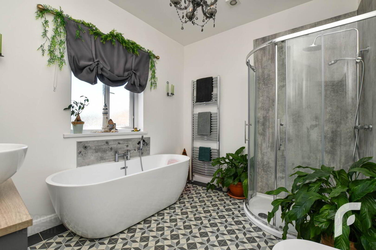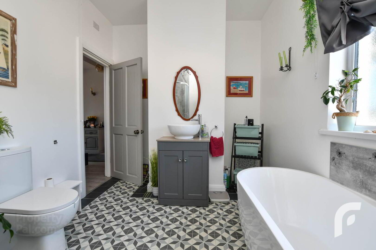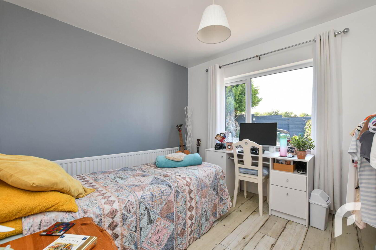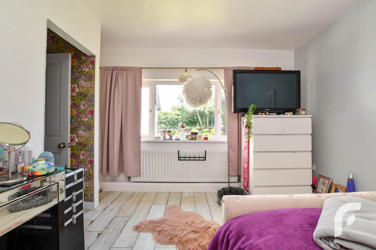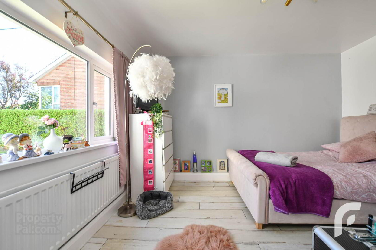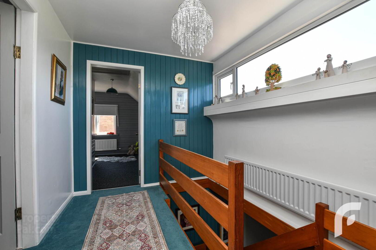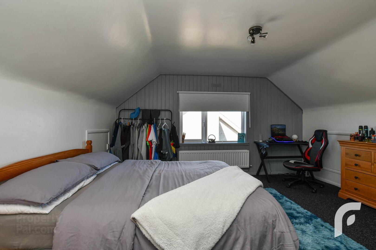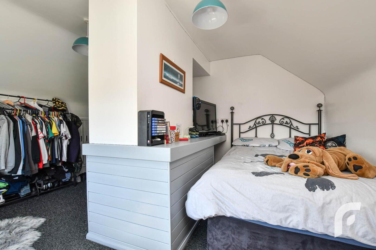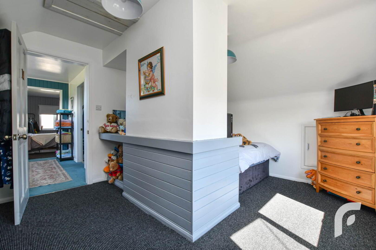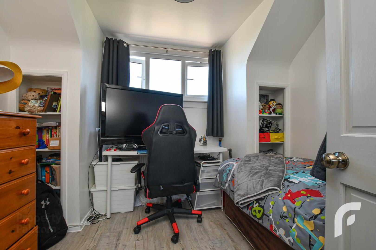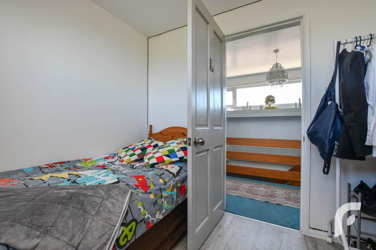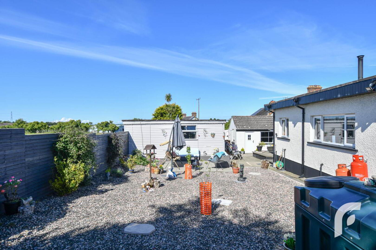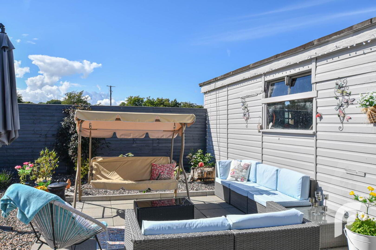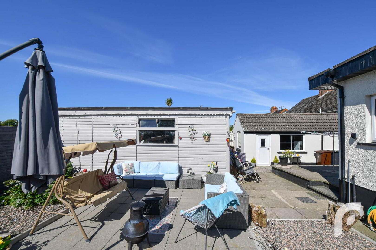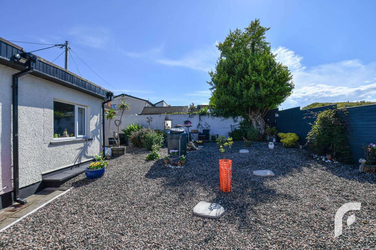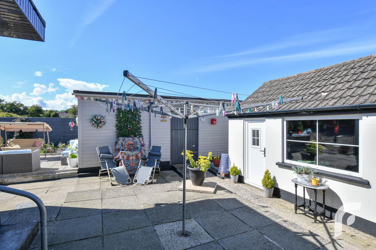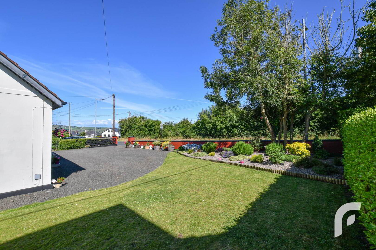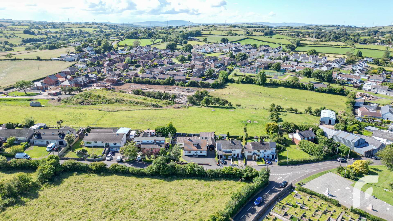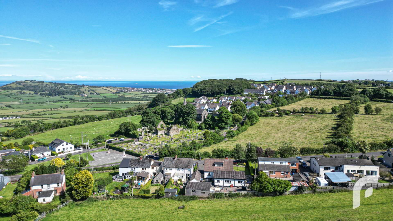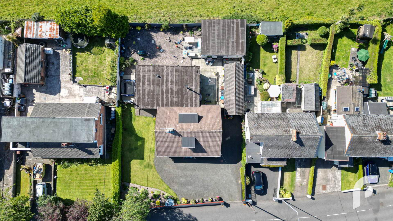11 Bridgend Road,
Ballycarry, Carrickfergus, BT38 9HL
6 Bed Detached Chalet
Offers Around £297,000
6 Bedrooms
3 Bathrooms
2 Receptions
Property Overview
Status
For Sale
Style
Detached Chalet
Bedrooms
6
Bathrooms
3
Receptions
2
Property Features
Size
231.5 sq m (2,491.8 sq ft)
Tenure
Leasehold
Energy Rating
Heating
Oil
Broadband
*³
Property Financials
Price
Offers Around £297,000
Stamp Duty
Rates
£2,484.00 pa*¹
Typical Mortgage
Legal Calculator
In partnership with Millar McCall Wylie
Property Engagement
Views Last 7 Days
2,654
Views Last 30 Days
7,201
Views All Time
11,514
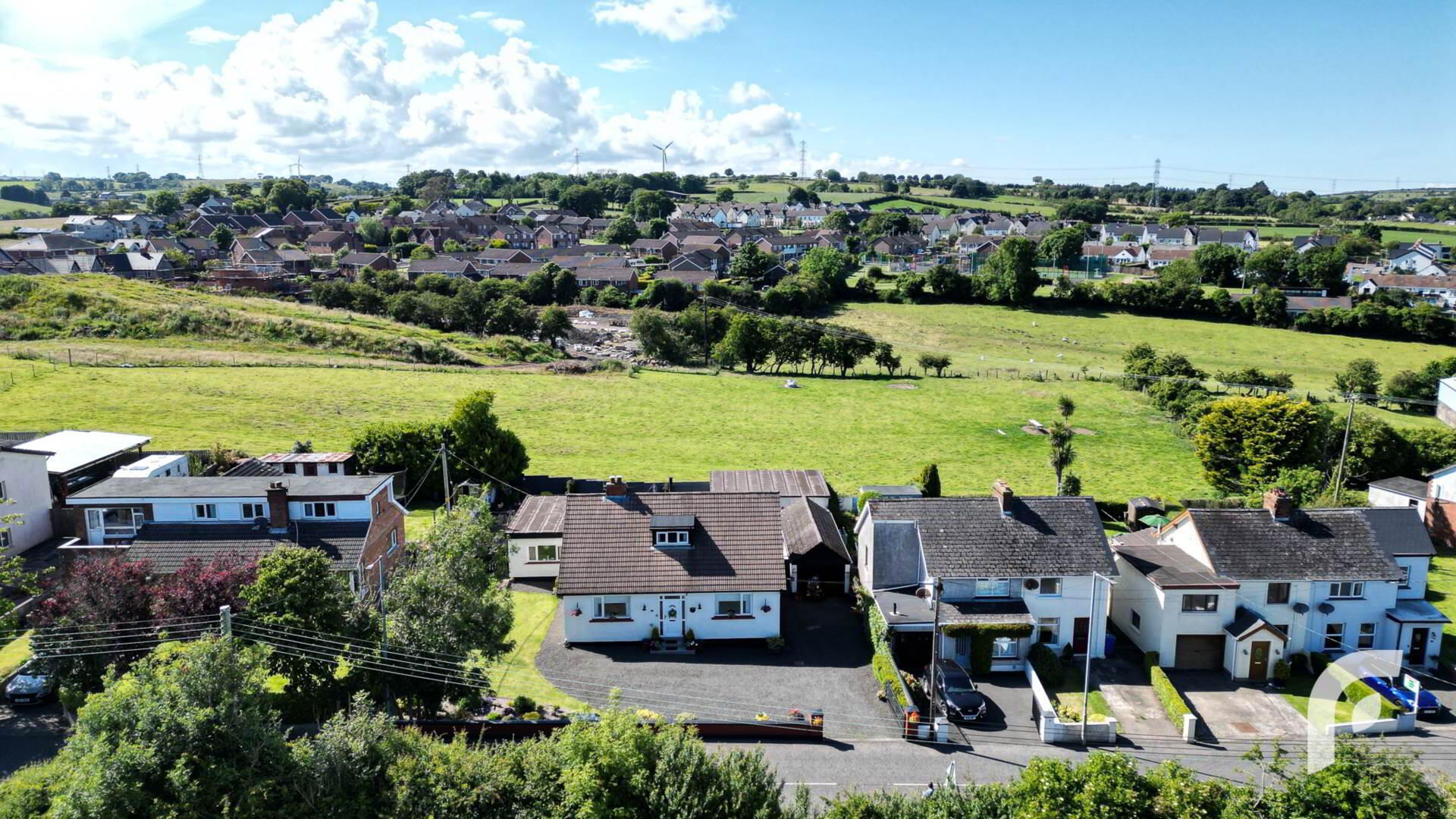
Features
- Large and adaptable detached chalet
- Four bedrooms downstairs + two bedrooms plus study/7th bedroom upstairs
- Master bedroom with deluxe ensuite
- Beautifully landscaped gardens front and rear
- Quiet and picturesque location
- Complemented by converted stables and detached garage
- Ample space for parking multiple vehicles
- Oil fired central heating + uPVC windows and double glazing
Internally it is deceptively spacious and recently fully renovated with new kitchen, bathrooms, windows and doors as well as being fully rewired and replumbed. It comprises of entrance porch through to hallway, living room, open plan kitchen/diner with reception space, utility room, WC, four bedrooms on the ground floor including master with en-suite and a family bathroom. Upstairs there are a further two bedrooms and an optional 7th bedroom/study space.
Externally it is complimented by beautifully landscaped gardens to the front and rear with a garage, driveway parking and converted stables that could be adapted for use as an office, bar, gym etc. Further attributes include a wood burning fire linked to the heating system and uPVC double glazing.
Internal inspection is highly recommended to appreciate all that this terrific family home has to offer!
-
GROUND FLOOR
Porch - 5`1` x 4`
Hallway - 23`7` x 11`1` - storage cupboard.
Living Room - 13`9` x 13`7` - feature fireplace, laminate flooring.
Bedroom 1 - 13`11` x 11`10`
Ensuite - 8`6` x 5`7` - deluxe walk-in shower room.
Bedroom 2 - 13`10` x 13`10`
Bathroom - 11`9` x 8`7` - deluxe four piece white suite including stand alone bath, tiled flooring.
Bedroom 5 - 12`8` x 10` - laminate flooring.
Bedroom 6 - 11` x 9`5` - laminate flooring.
Side Hallway - 10`4` x 5`3`
Kitchen - 22`7` x 21`9` - spacious with good range of high and low level units, contrasting worktops, white ceramic sink with stainless steel mixer tap, feature double oven with 6 ring gas hob and tile splashback, impressive log burner linked to heating system, laminate flooring.
Utility - 6`10` x 6`11` - storage cupboard.
Storage - 3`1` x 2`8`
Toilet / WC - 3`4` x 2`8`
FIRST FLOOR
Landing - 7`6` x 9`7`
Bedroom 3 - 11`10` x 14`
Bedroom 4 - 10`10` x 14`
Study / Bedroom 7 - 9`8` x 9`1`
EXTERNAL
Garage - 31`10` x 10`4` - recently converted to play room, fitted with light & power.
Stables - 26`8` x 21`4` - suitable for a variety of uses including workshop, at home gym etc.
-
Notice
Please note we have not tested any apparatus, fixtures, fittings, or services. Interested parties must undertake their own investigation into the working order of these items. All measurements are approximate and photographs provided for guidance only.


