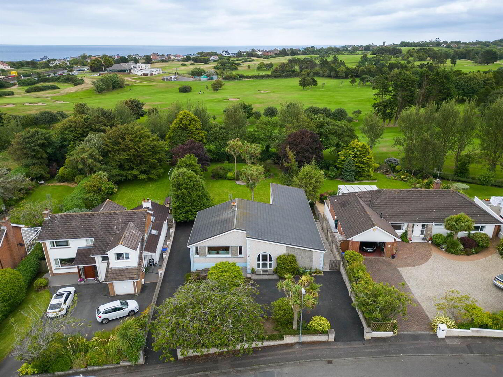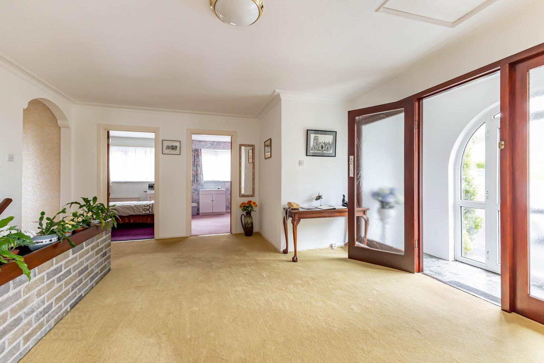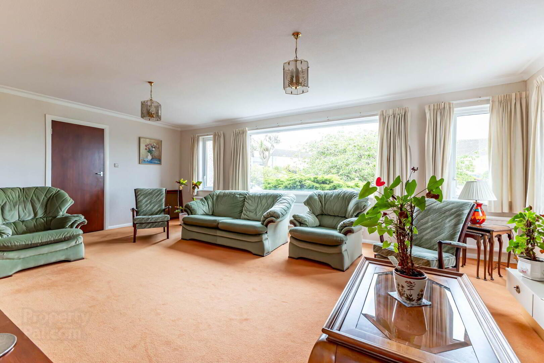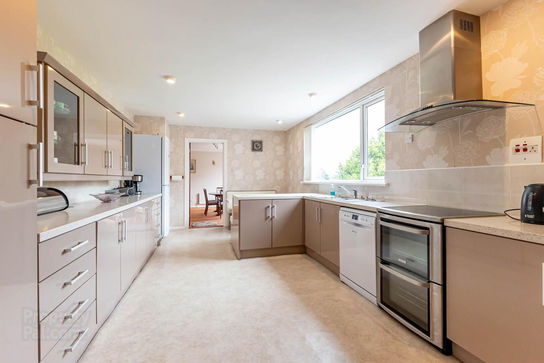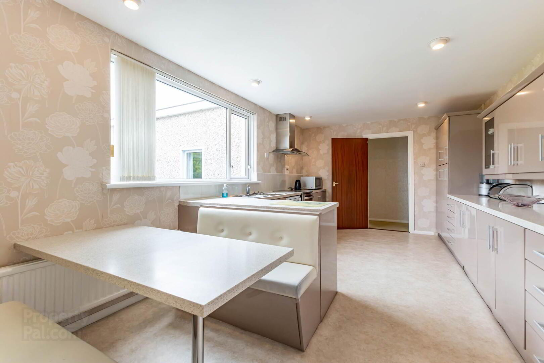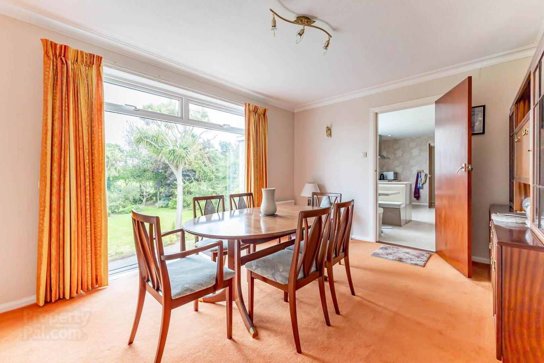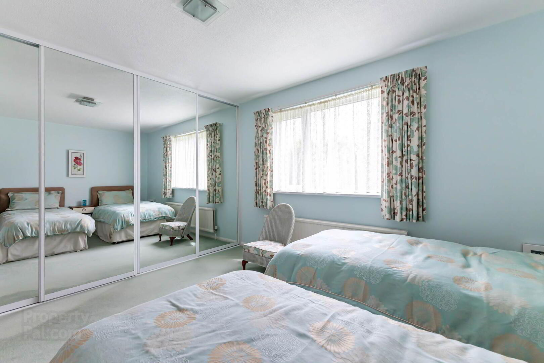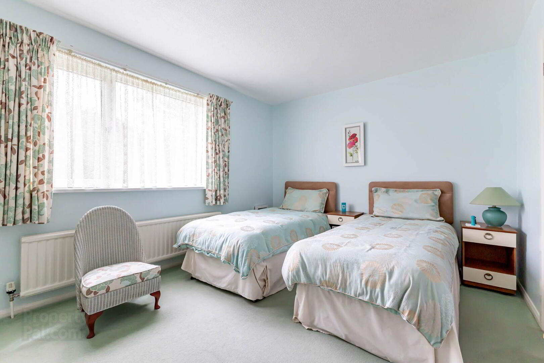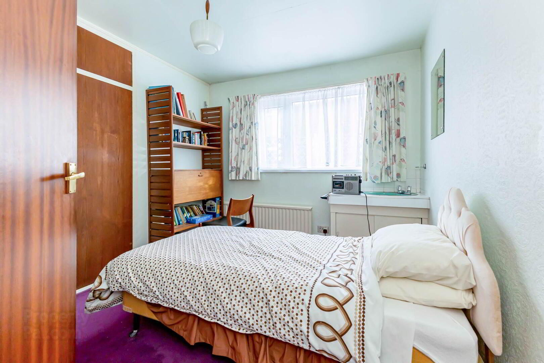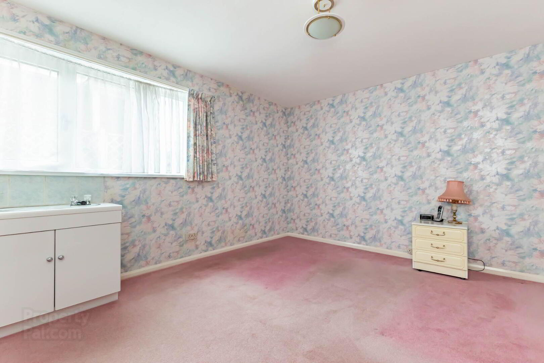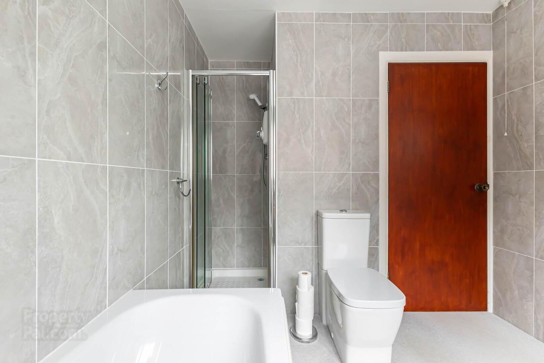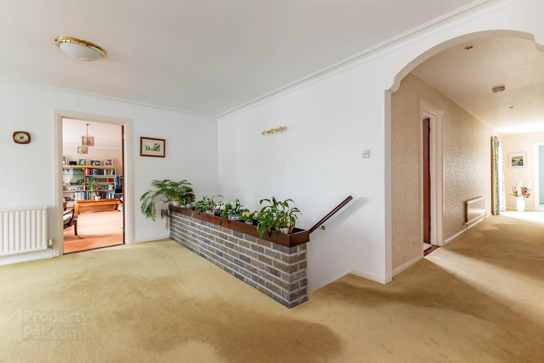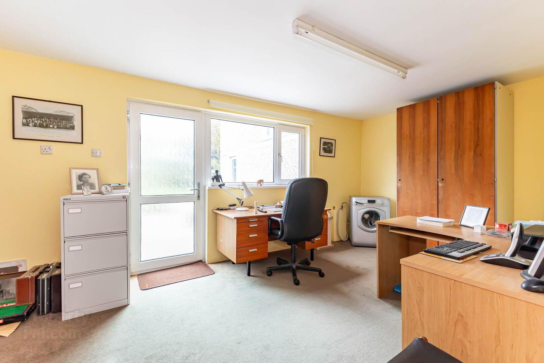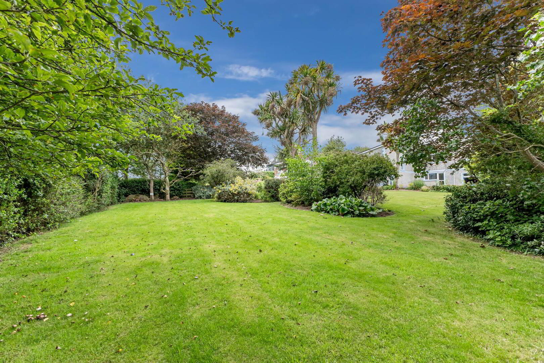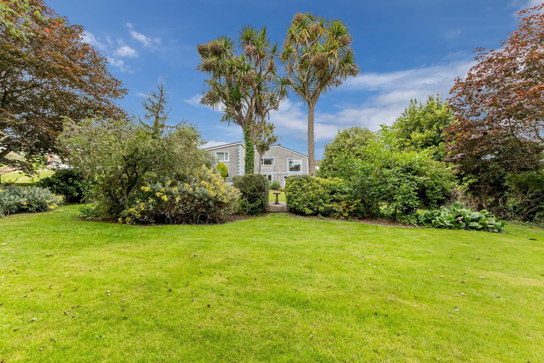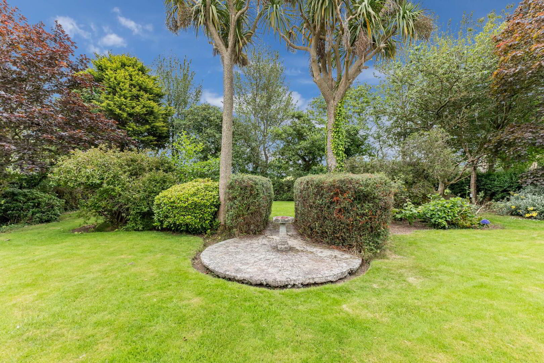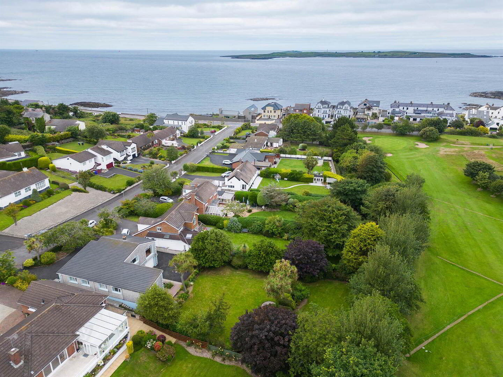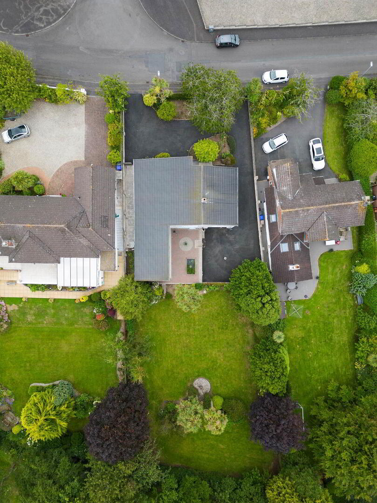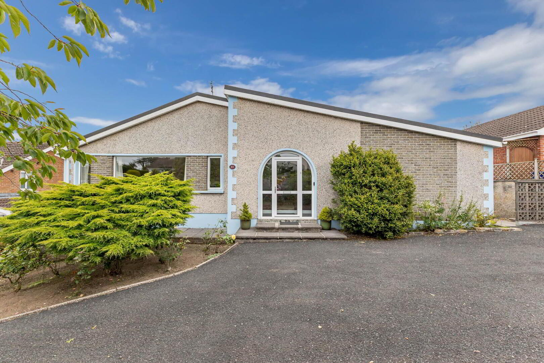11 Barn Hill,
Donaghadee, BT21 0QA
4 Bed Detached House
Offers Around £425,000
4 Bedrooms
2 Receptions
Property Overview
Status
For Sale
Style
Detached House
Bedrooms
4
Receptions
2
Property Features
Tenure
Leasehold
Energy Rating
Heating
Oil
Broadband
*³
Property Financials
Price
Offers Around £425,000
Stamp Duty
Rates
£2,622.95 pa*¹
Typical Mortgage
Legal Calculator
In partnership with Millar McCall Wylie
Property Engagement
Views Last 7 Days
485
Views Last 30 Days
2,023
Views All Time
24,764
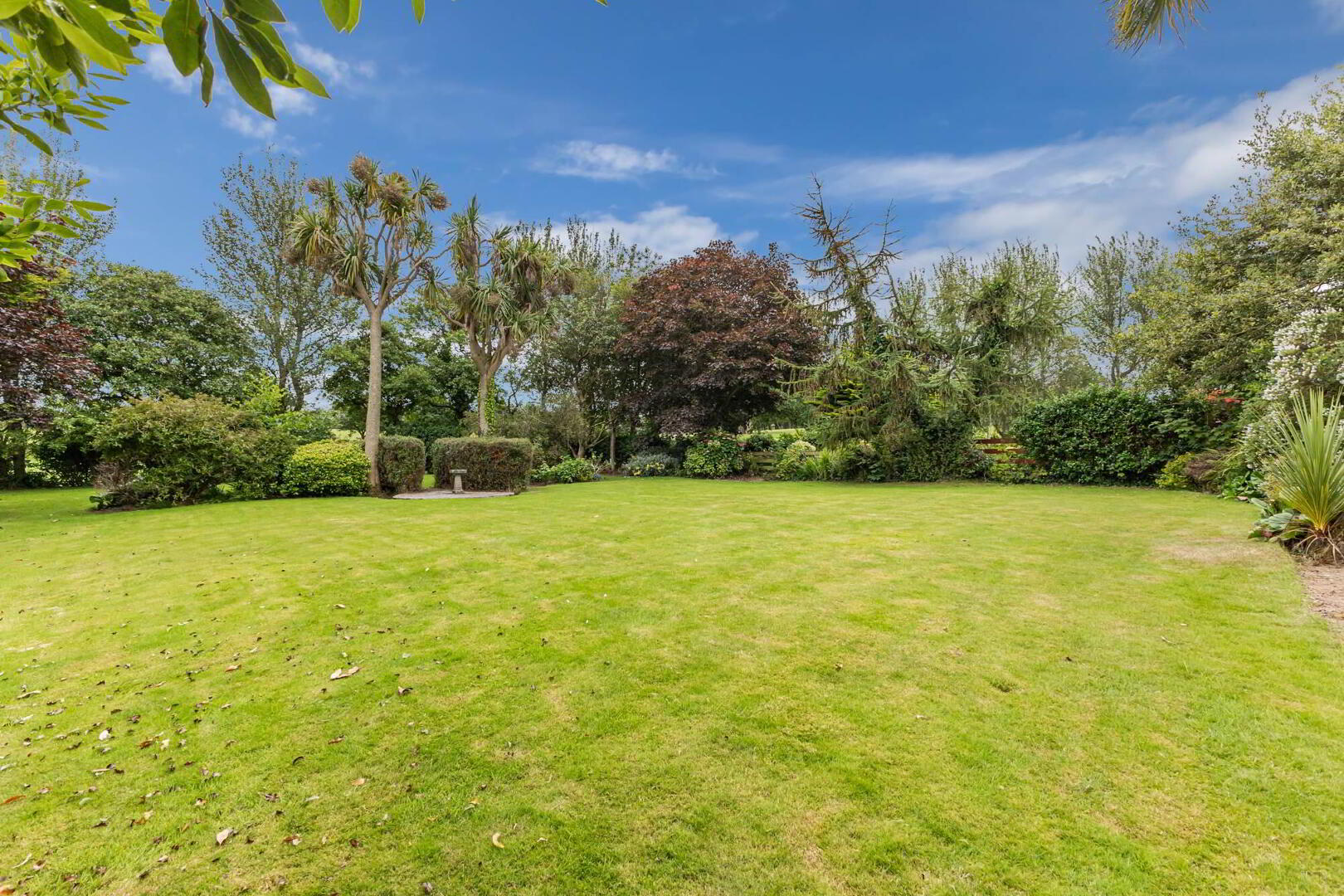
Features
- Outstanding Detached Split Level Bungalow on Extensive Site Backing onto the Golf Course
- Bright, Spacious and Flexible Accommodation Throughout
- Large Lounge with Sea Glimpses
- Separate Dining Room Overlooking the Delightful Rear Garden
- Modern High Gloss Kitchen with Built-in Breakfast Table Overlooking the Delightful Rear Garden
- Four Well Appointed Double Bedrooms
- Master with Ensuite
- Family Bathroom
- Home Office / Utility Room with Access to Garden
- Double Integral Garage with Remote Control Door
- Garden Room with Separate Entrance
- Tarmac Driveway Providing Generous Off-Street Parking for Several Cars, Boats or Caravans
- Well Tended Mature Rear Garden Laid in Lawns with Southerly Aspect and Outlook to Golf Course
- Popular and Highly Regarded Residential Location
- Oil Fired Central Heating and uPVC Double Glazing
- No Onward Chain
- Early Viewing Strongly Recommended to Fully Appreciate all that is on Offer
The accommodation is bright, spacious and flexible. On the ground level there is a large lounge with sea glimpses, separate dining room and modern kitchen with breakfast table overlooking the delightful rear garden. There are also four double bedrooms, master with en suite, and family bathroom. On the lower level there is a large utility room, integral garage with remote control door and home office / utility room and garden room with separate entrance. Outside does not disappoint either. The extensive site benefits from off-street parking for several cars, boat or caravans. The stunning rear garden is laid in lawns with mature flowerbeds and southerly aspect making this an ideal space for children at play, outdoor entertaining or enjoying the sun.
Conveniently positioned within walking distance of Donaghadee’s thriving town centre with its many amenities such as golf course, shops, cafes, restaurants, picturesque lighthouse and harbour easily accessible, as are Bangor and Groomsport. With all this superb home has to offer we expect demand to be high and to a wide range of prospective purchasers including the growing family or semi retired. Properties of this calibre rarely make it to the open market and as a result we expect demand to be high and recommend a viewing at your earliest opportunity.
Entrance
- uPVC double glazed front door.
- RECEPTION PORCH
- With ceramic tiled floor, inner door to spacious reception hall.
- SPACIOUS RECEPTION HALL:
- With cornice ceiling.
Ground Floor
- LIVING ROOM:
- 6.98m x 4.55m (22' 11" x 14' 11")
With cornice ceiling, large picture windows, dual aspect and sea glimpses. - DINING ROOM:
- 4.34m x 3.2m (14' 3" x 10' 6")
With large picture window. - KITCHEN:
- 5.49m x 3.07m (18' 0" x 10' 1")
With breakfast table, excellent range of high and low level high gloss units with laminate work surfaces, space for cooker, space for fridge freezer and plumbed for dishwasher, built-in breakfast table with outlook to rear garden. - BEDROOM (1):
- 4.72m x 4.11m (15' 6" x 13' 6")
With built-in wardrobe. - BEDROOM (2):
- 3.1m x 2.84m (10' 2" x 9' 4")
With built-in wardrobe. - BEDROOM (3):
- 3.15m x 2.82m (10' 4" x 9' 3")
With built-in wardrobe. - BEDROOM (4):
- 3.78m x 3.18m (12' 5" x 10' 5")
With outlook to rear garden. Built in wardrobe. - EN SUITE
- With low flush WC and pedestal wash hand basin.
- BATHROOM:
STAIRS TO LOWER LEVEL
Lower Level
- UTILITY ROOM:
- 5.41m x 3.28m (17' 9" x 10' 9")
Currently used as home office, with oil fired boiler, plumbed for washing machine, uPVC double glazed door to rear garden. - INTEGRAL GARAGE:
- 9.96m x 7.75m (32' 8" x 25' 5")
L-shaped
With electric up and over door, oil tank, light and power. - GARDEN ROOM OR HOME OFFICE
- 4.47m x 3.12m (14' 8" x 10' 3")
With separate entrance.
Outside
- Tarmac driveway providing parking for several cars, boats or caravans, extensive mature rear garden laid in lawns with southerly aspect, flowerbeds in plants and shrubs, outlook to golf course.
Directions
Heading into Donaghadee, along the Warren Road, Barn Hill is the last turn on your right just before the golf course.


