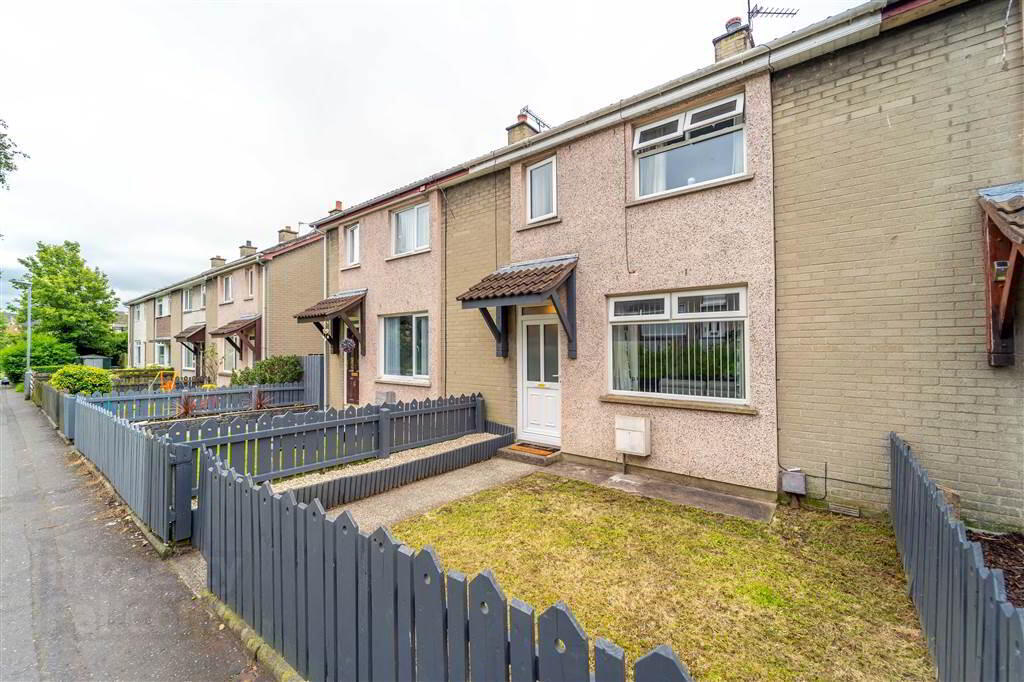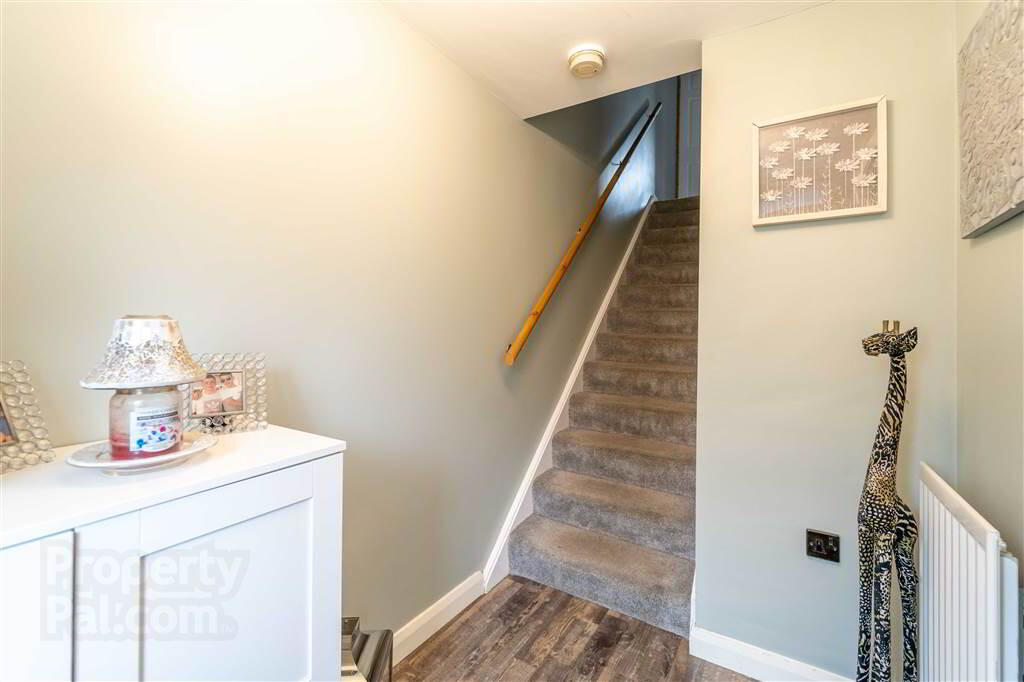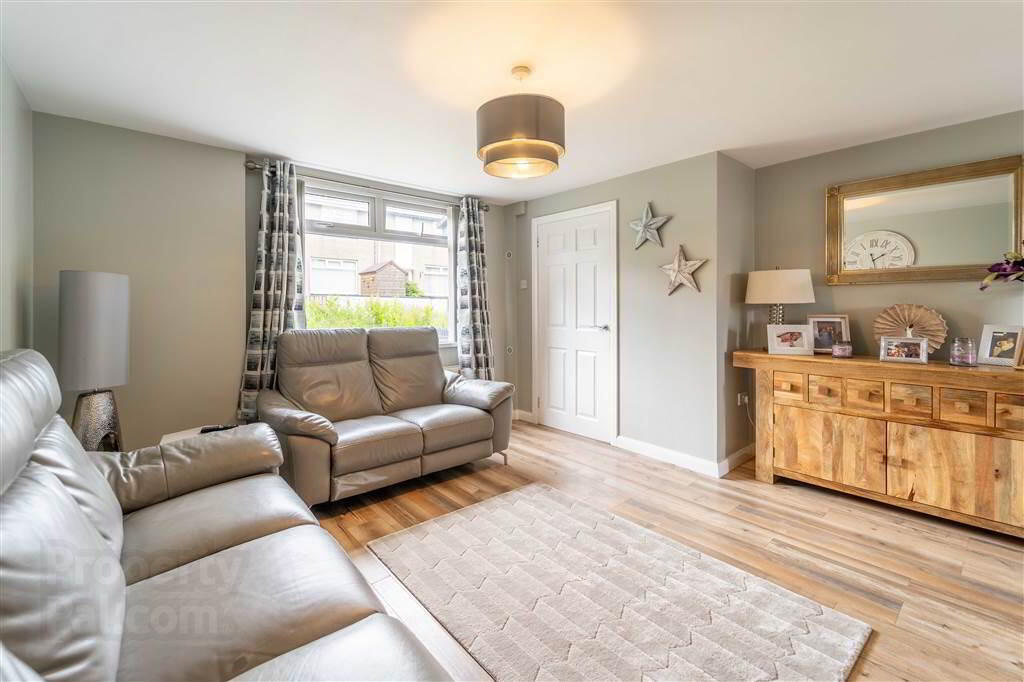


11 Ballywalter Gardens,
Bangor, BT19 1QD
3 Bed Terrace House
Sale agreed
3 Bedrooms
1 Bathroom
1 Reception
Property Overview
Status
Sale Agreed
Style
Terrace House
Bedrooms
3
Bathrooms
1
Receptions
1
Property Features
Tenure
Not Provided
Energy Rating
Heating
Gas
Broadband
*³
Property Financials
Price
Last listed at Offers Over £109,950
Rates
£539.08 pa*¹
Property Engagement
Views Last 7 Days
61
Views Last 30 Days
434
Views All Time
10,290

Features
- Mid Terrace Property
- Three First Floor Bedrooms
- One Reception Room
- Modern Fitted Kitchen with Dining Space
- Modern Fully Tiled First Floor Shower Room
- Gas Fired Central Heating
- uPVC Double Glazing
- Fence Enclosed Lawn Front Garden
- Fence Enclosed Rear in Decking & Off Road Parking
- OFFERS OVER - £109,950
This well-presented Mid Terrace Property has been finished to high standard throughout to offer a Family Home that is simply ready to move in to and enjoy.
The Ground Floor of the Property comprises a spacious Lounge, a modern ‘Shaker’ Style Kitchen which provides space for dining.
The First Floor of the Property comprises of three well-proportioned Bedrooms and a modern fully tiled Shower Room.
Externally, to the front of the Property there is a wall enclosed lawn garden and to the rear there Fence enclosed paved Garden primarily in raised timber decking area also offering an off-road parking area with gated access.
Ground Floor
- ENTRANCE HALL:
- PVC Entrance Door with double glazing into Entrance Hall complete with Laminate Wooden Flooring.
- LOUNGE:
- 4.42m x 4.19m (14' 6" x 13' 9")
Front aspect Reception Room complete with Laminate Wooden Flooring. - KITCHEN / DINING:
- 5.18m x 3.07m (17' 0" x 10' 1")
Recently fitted modern ‘Shaker’ style Kitchen with an excellent range of high an low level units, an integrated ‘eye-level’ oven, a integrated Hob, a Stainless Steel Sink Unit and plumbed for a Washing Machine. Complete with Part tiled walls, access to understair storage and a door to the Rear Garden.
First Floor
- BEDROOM (1):
- 3.66m x 2.44m (12' 0" x 8' 7")
Front aspect double Bedroom with access to built-in Wardrobes. - BEDROOM (2):
- 3.23m x 3.05m (10' 7" x 10' 5")
Rear aspect double Bedroom. - BEDROOM (3):
- 2.84m x 1.88m (9' 4" x 6' 2")
Front aspect Bedroom with built-in storage. - SHOWER ROOM:
- 1.83m x 1.63m (6' 0" x 5' 4")
Modern fully tiled Shower Room with a white three-piece suite comprising a Push Button W.C., a Pedestal Wash Hand Basin and a Corner Shower Cubicle with an Electric Shower Unit.
Outside
- FRONT:
- Fence enclosed Garden in lawn with a pathway to the front door.
- REAR:
- Fence enclosed paved Garden primarily in raised timber decking area also offering an off-road parking area with gated access.
Directions
Turning off the Clandeboye Road onto Owenroe Drive, take the first right. From here Ballywalter Gardens is the third access on the left.

Click here to view the video



