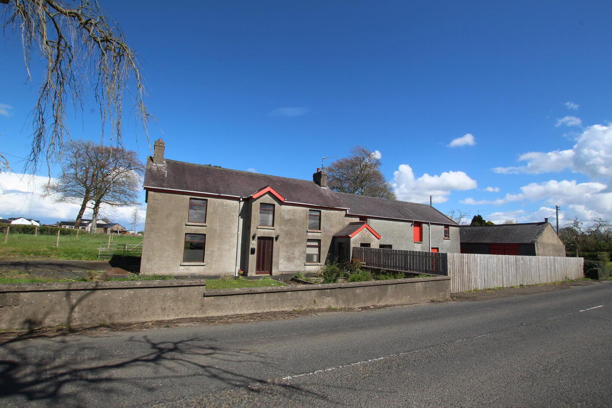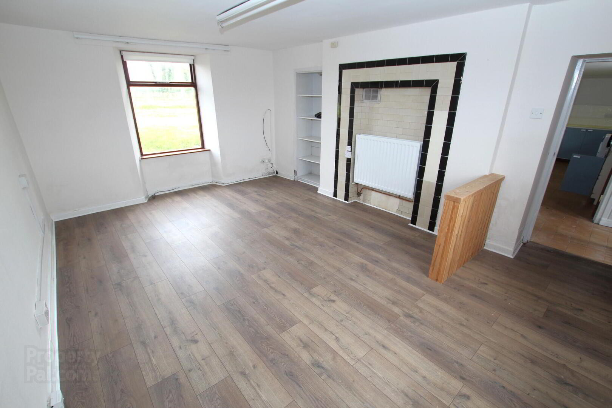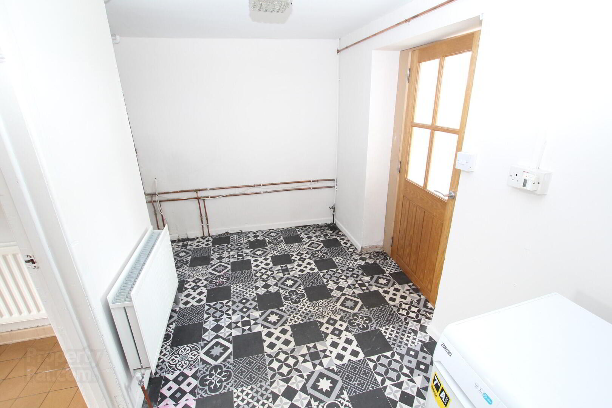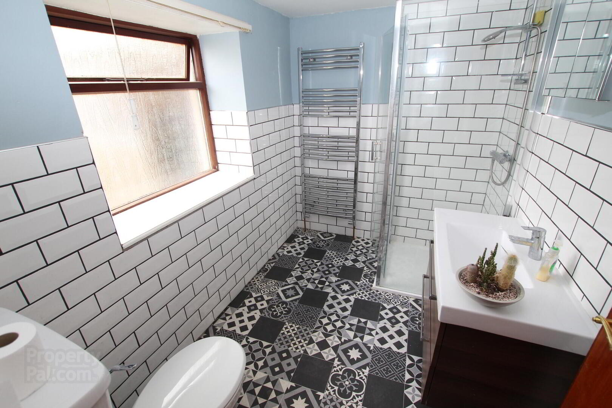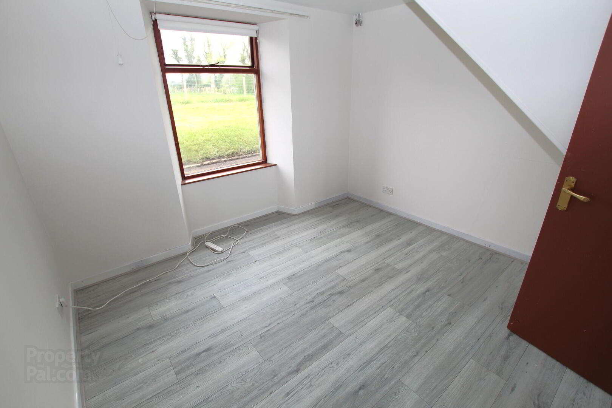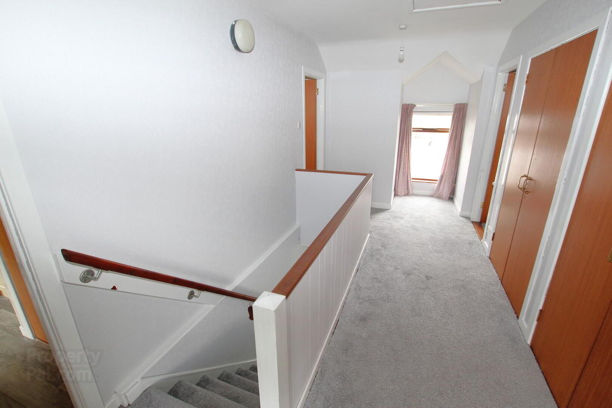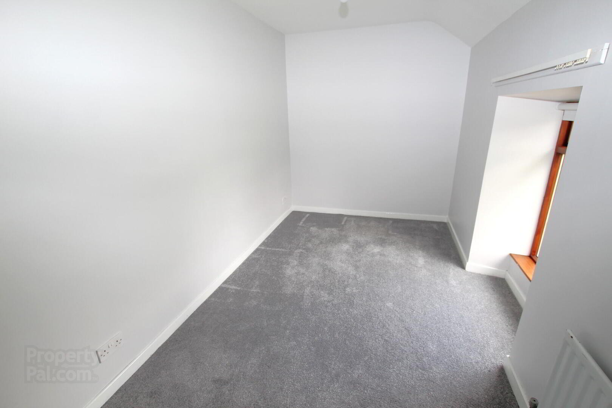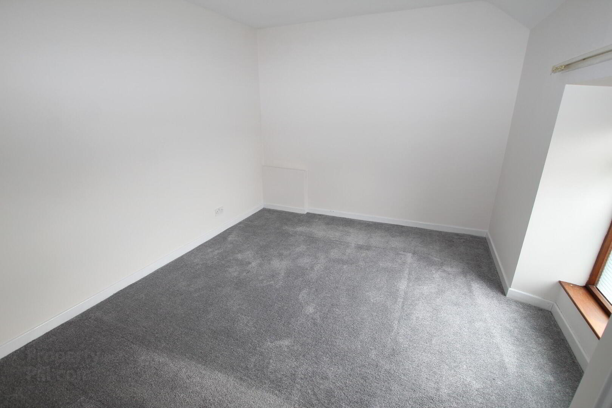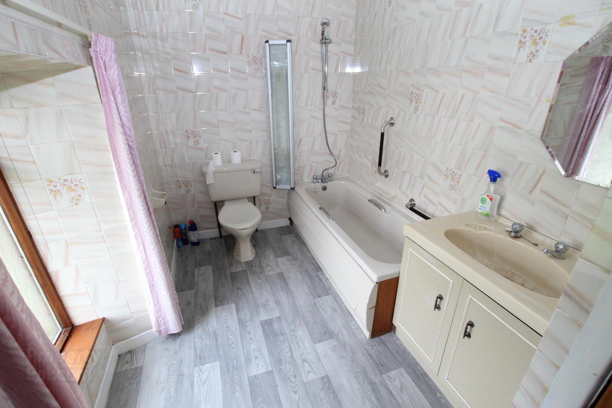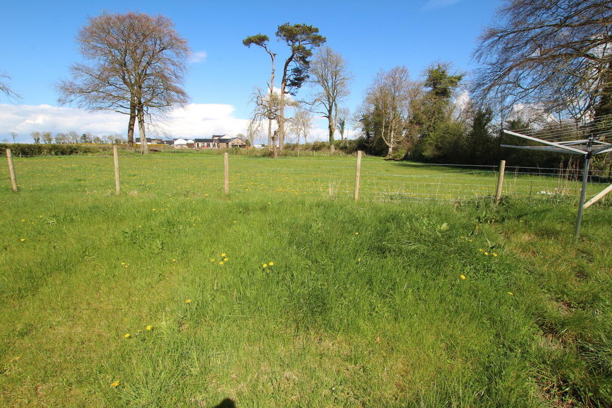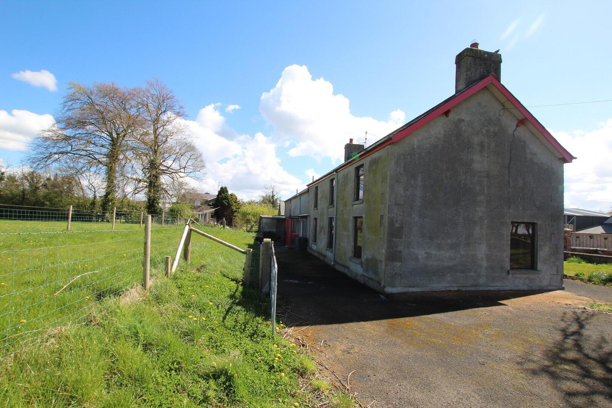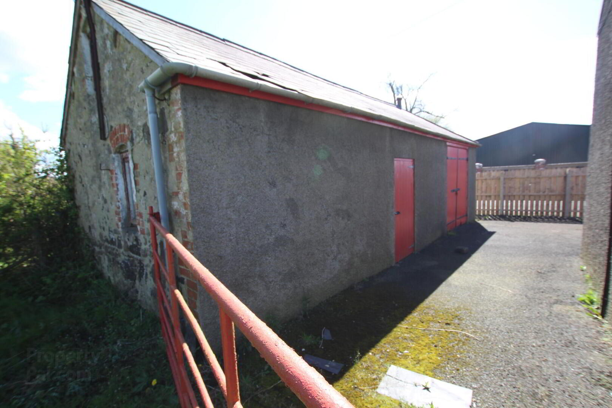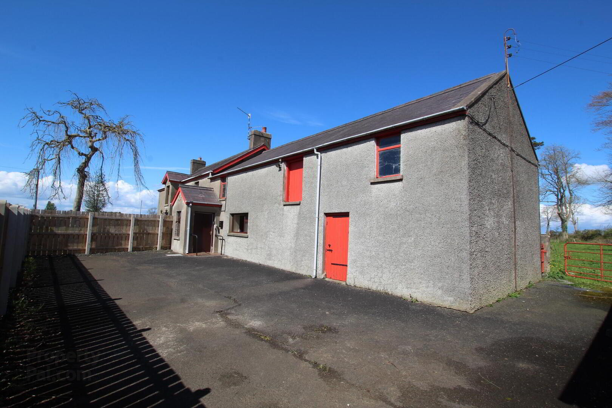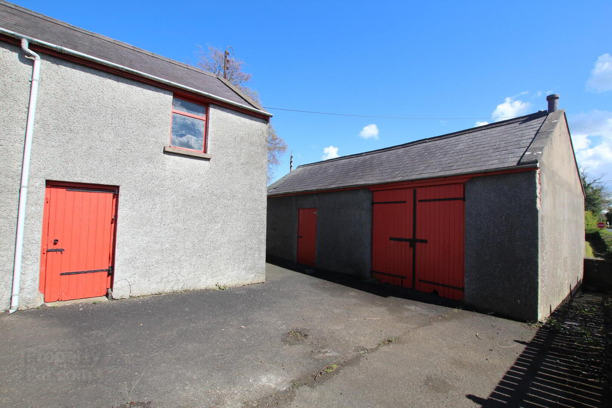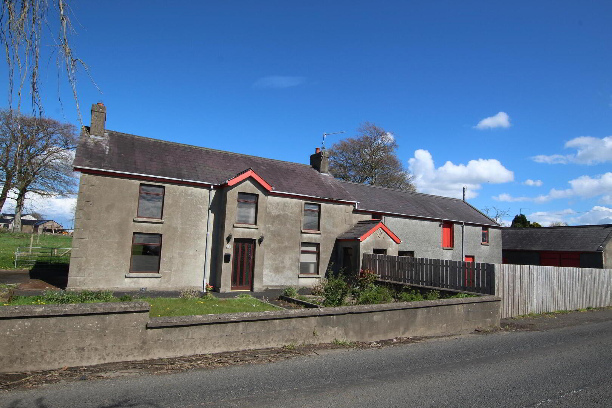11 Ballynadrentagh Road,
Crumlin, BT29 4AP
4 Bed Detached House
Offers Around £239,950
4 Bedrooms
2 Bathrooms
2 Receptions
Property Overview
Status
For Sale
Style
Detached House
Bedrooms
4
Bathrooms
2
Receptions
2
Property Features
Tenure
Not Provided
Energy Rating
Heating
Oil
Broadband
*³
Property Financials
Price
Offers Around £239,950
Stamp Duty
Rates
£1,342.74 pa*¹
Typical Mortgage
Legal Calculator
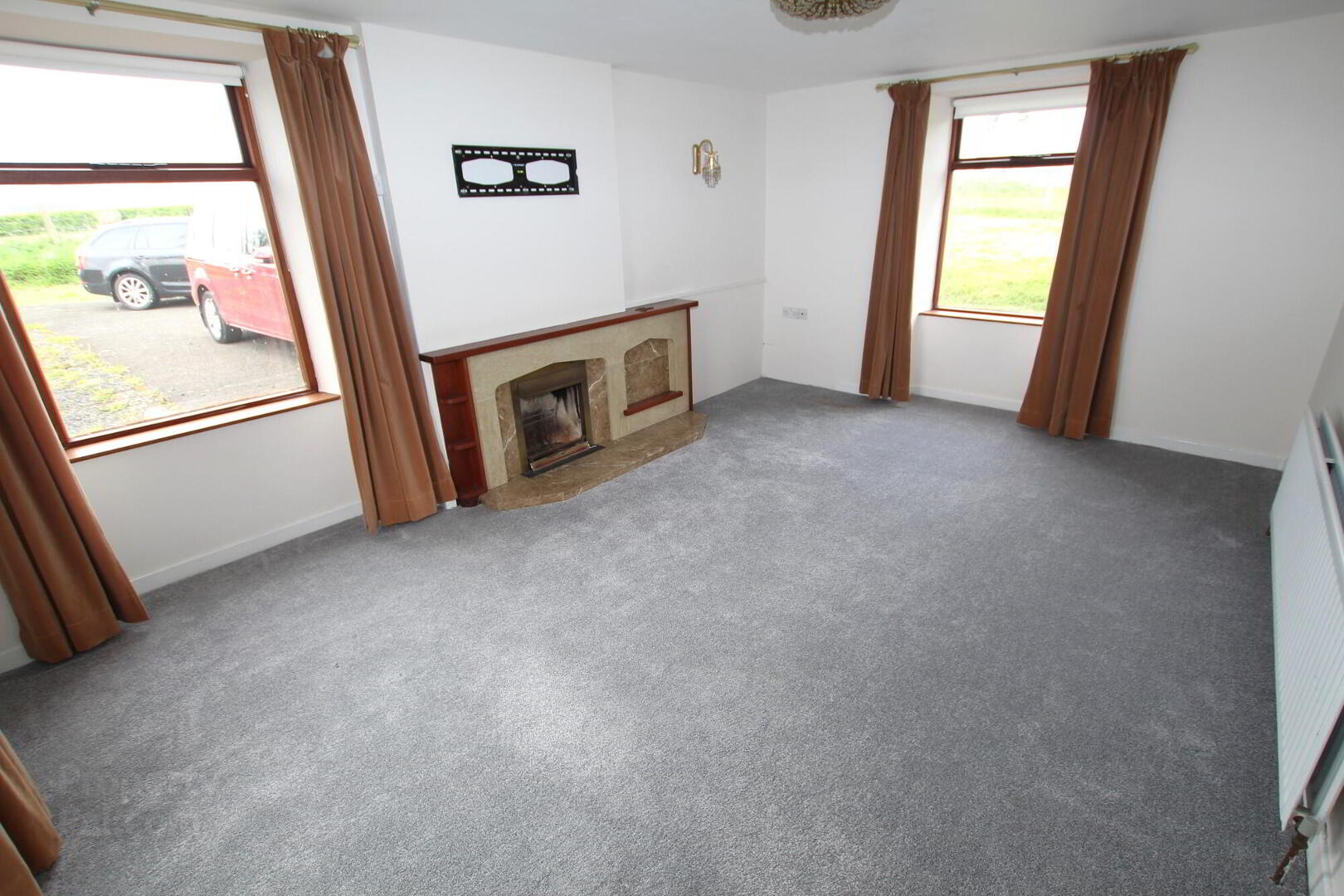
Features
- 2 reception rooms.
- Kitchen/dining area.
- Downstairs shower room with WC.
- 4 double bedrooms (1 on ground floor).
- First floor bathroom.
- Oil fired heating.
- Double glazed windows in wooden frames.
- Parking for a number of cars.
- Sweeping tarmac driveway leading to further parking area.
- Gardens to front and rear in lawns.
- Barn with loft. Grazing paddock to rear.
- General purpose house with two looseboxes and garage.
Spacious detached 4 bedroom two storey dwelling requiring some modernisation includes with outbuildings and grazing paddock.
2 reception rooms.
Kitchen/dining area.
Downstairs shower room with WC.
4 double bedrooms (1 on ground floor).
First floor bathroom.
Oil fired heating.
Double glazed windows in wooden frames.
Parking for a number of cars.
Sweeping tarmac driveway leading to further parking area.
Gardens to front and rear in lawns.
Barn with loft. Grazing paddock to rear.
General purpose house with two looseboxes and garage.
ACCOMMODATION:
Entrance Hall
Storage cupboard. Tiled flooring. Radiator.
Sitting Room 16’6’’ x 11’3’’
Feature fireplace. Radiator.
Living Room 16’8’’ x 11’4’’
Laminated wood flooring. Radiator.
Bedroom (1) 10’7’’ x 10’4’’
Laminated wood flooring. Radiator.
Kitchen/Dining Area 15’9’’ x 10’0’’
Range of units. Double drainer stainless steel sink unit with mixer taps. Plumbed for washing machine. Tiled flooring. Part tiled walls. Radiator.
Rear Hall
Plumbed for washing machine. Could be made into a utility room.
Shower Room 8’9’’ x 6’0’’
Tiled shower cubicle with thermostatically controlled shower. Vanity sink unit. W.C. Part tiled walls. Heated towel rail.
FIRST FLOOR:
Landing
Double cupboard space.
Bedroom (2) 12’7’’ x 8’10’’
Radiator.
Bedroom (3) 12’8’’ x 7’2’’
Radiator.
Bedroom (4) 11’8’’ x 9’9’’
Radiator.
Bathroom
Panel bath with shower screen, vanity sink unit and WC. Tiled walls. Radiator. Hot press.
OUTSIDE:
Substantial parking area for a number of cars. Double entrance gates leading to sweeping tarmac driveway and further parking area. Tarmac pedestrian pathway with wrought iron gate. Front garden in lawns with stoned area, shrubs and mature trees. Matching front wall boundary. Raised lawn area with shrub beds.
Grazing paddock to the rear of the property.
OUTBUILDINGS
Attached barn with loft. Further block of general purpose housing – garage and two looseboxes.
PLEASE NOTE THAT ANY SERVICES, HEATING SYSTEMS OR APPLIANCES HAVE NOT BEEN TESTED, AND NO WARRANTY CAN BE GIVEN OR IMPLIED AS TO THEIR WORKING ORDER WE HAVE NOT TESTED THESE SYSTEMS AS WE DO NOT CONSIDER OURSELVES COMPETENT TO MAKE A JUDGEMENT. ANY PHOTOGRAPHS DISPLAYED OR ATTACHED TO BROCHURES MAY HAVE BEEN TAKEN WITH A WIDE ANGLE LENS. 24/04/2025


