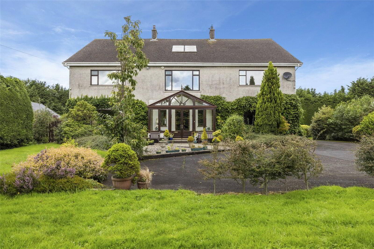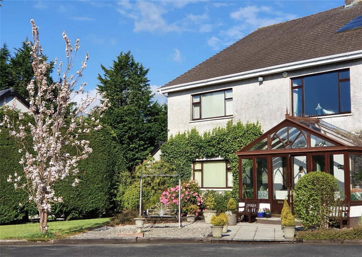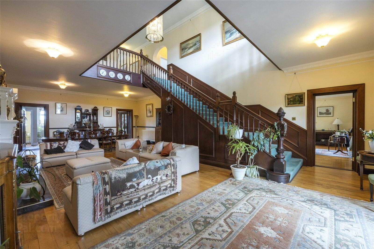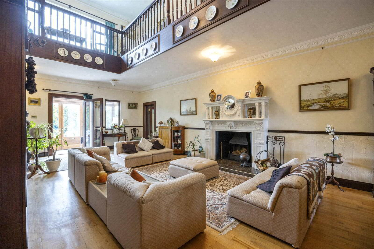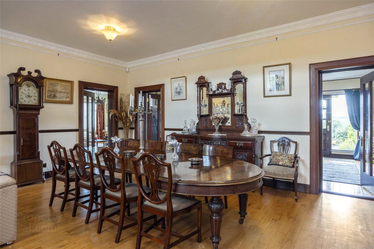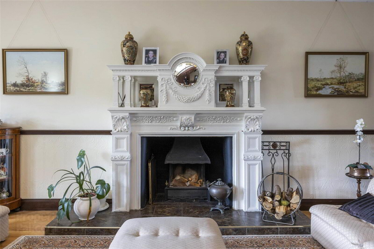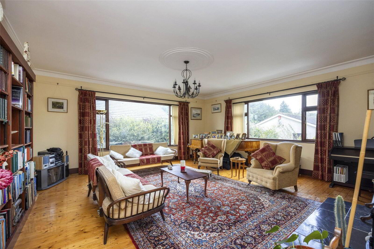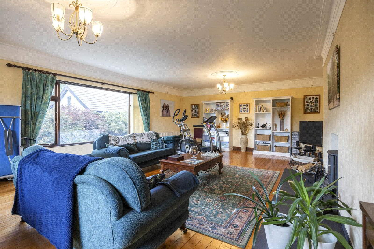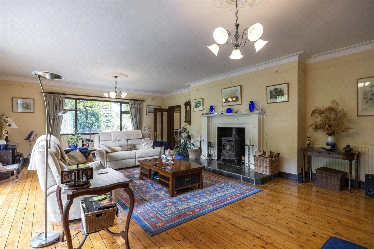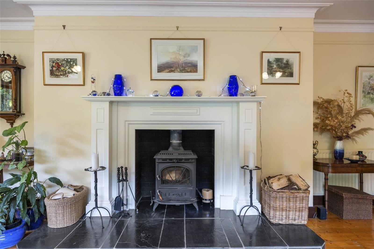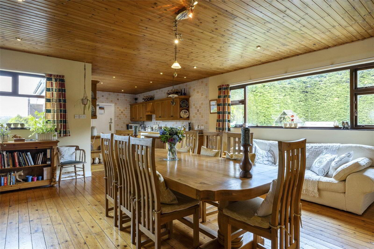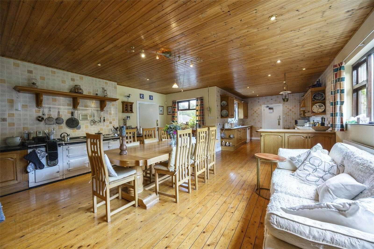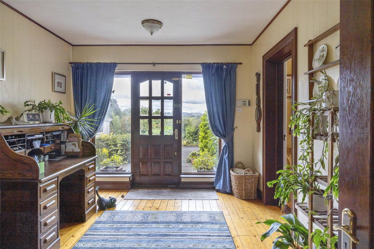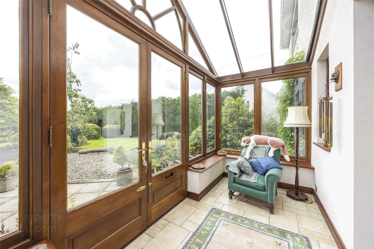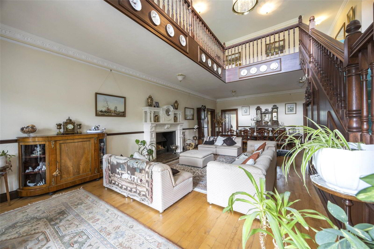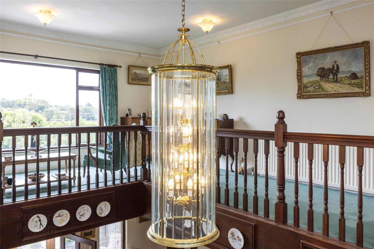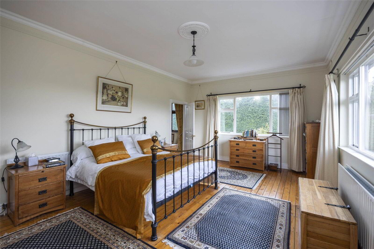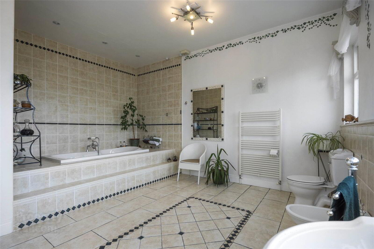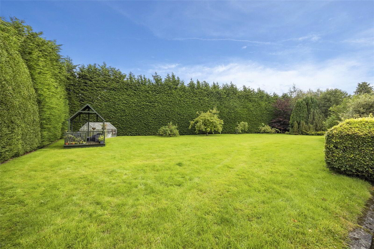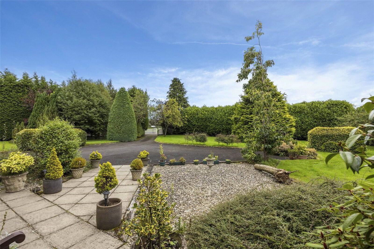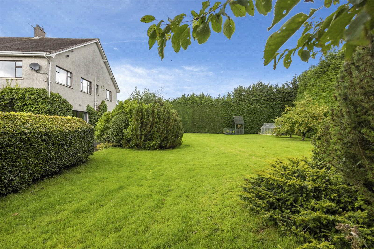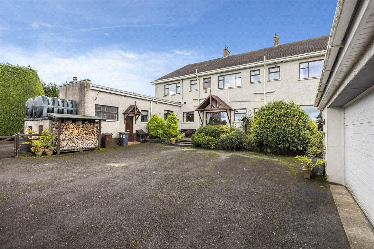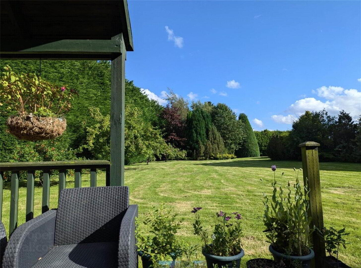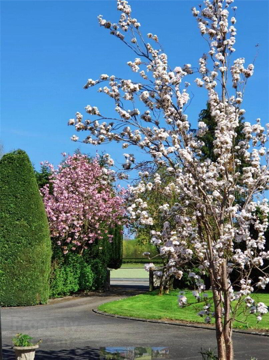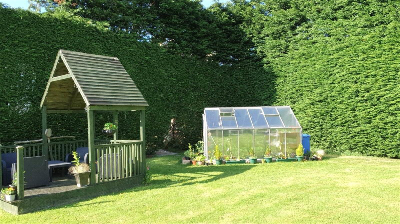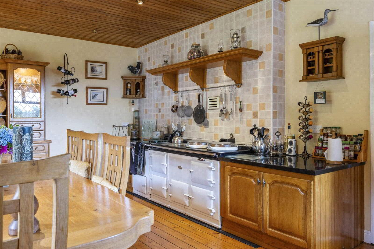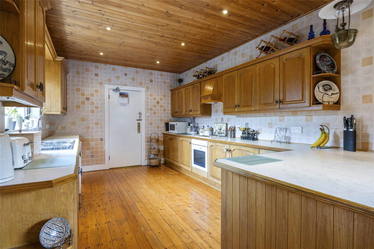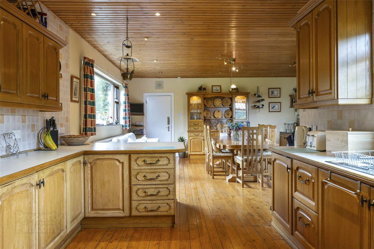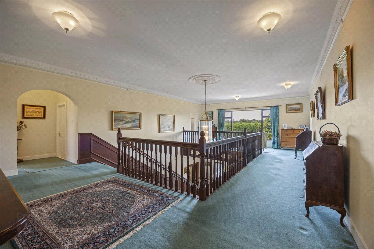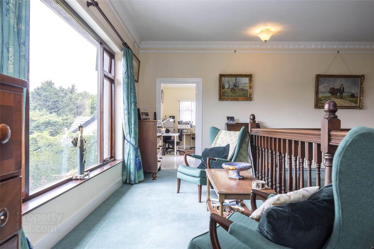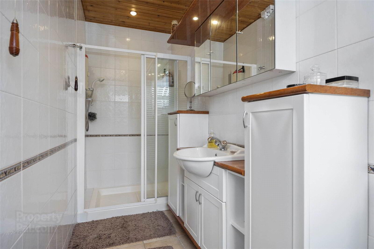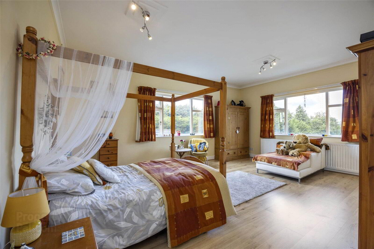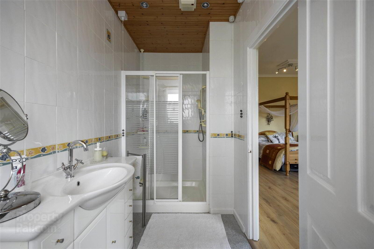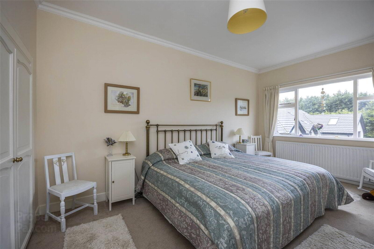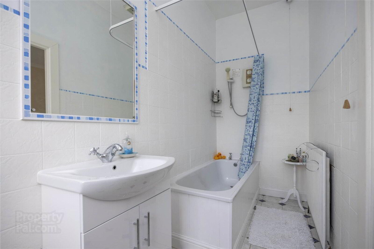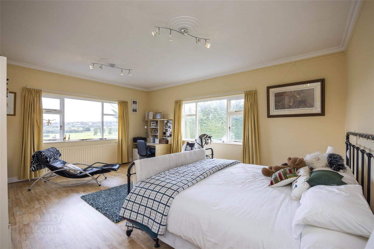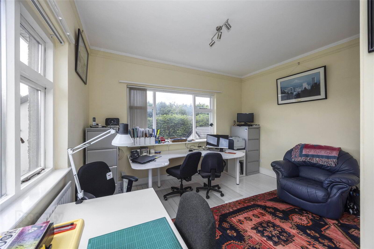11 Ballyhartfield Road,
Templepatrick, BT39 0RB
5 Bed Detached House
Asking Price £850,000
5 Bedrooms
4 Receptions
Property Overview
Status
For Sale
Style
Detached House
Bedrooms
5
Receptions
4
Property Features
Tenure
Not Provided
Energy Rating
Heating
Oil
Broadband
*³
Property Financials
Price
Asking Price £850,000
Stamp Duty
Rates
£3,836.40 pa*¹
Typical Mortgage
Legal Calculator
In partnership with Millar McCall Wylie
Property Engagement
Views Last 7 Days
289
Views Last 30 Days
1,415
Views All Time
18,866
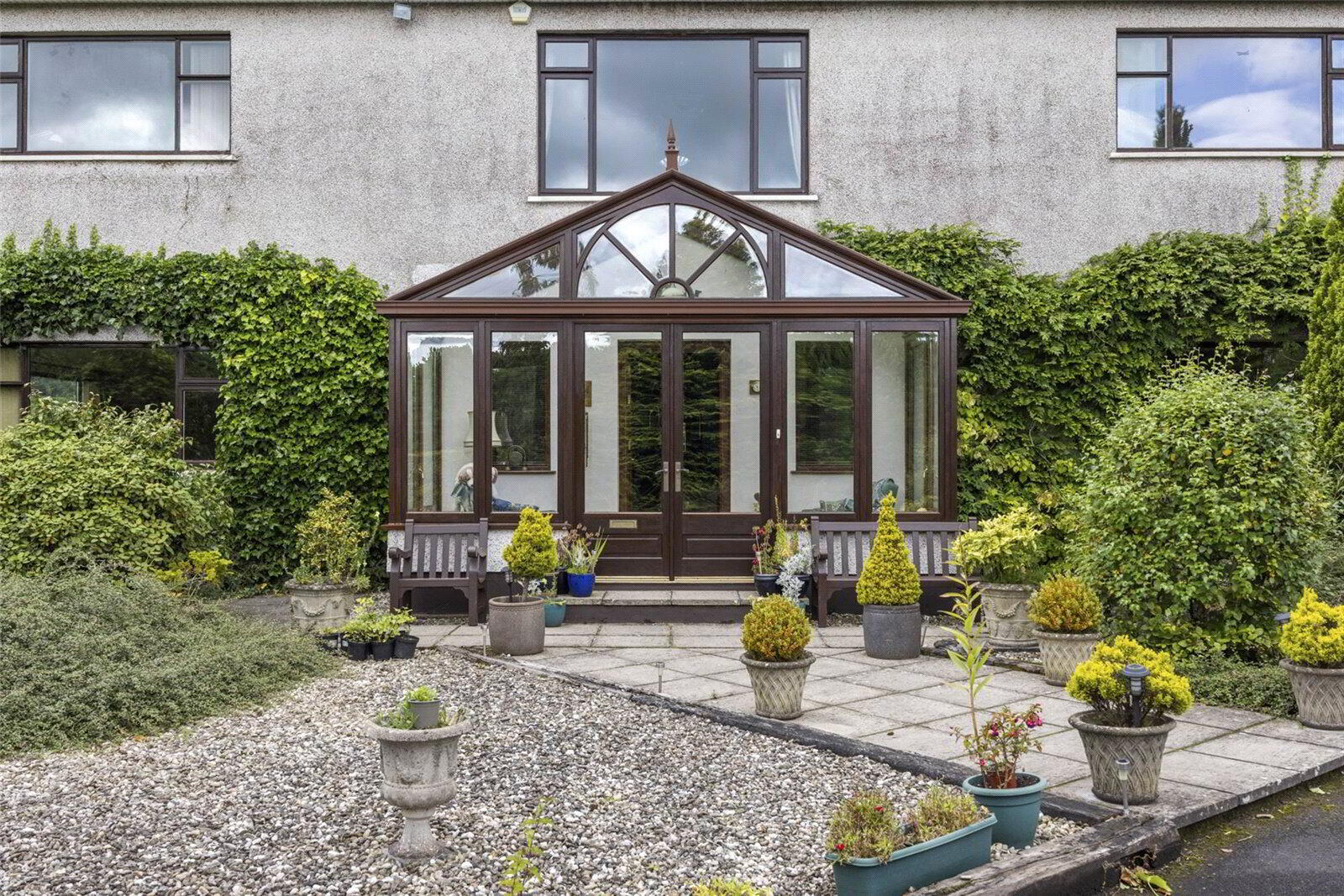
Features
- Attractive Detached Family Home
- Deceptively Spacious and Well Presented Accommodation extending to approximately 7000 sq ft
- Gracious Reception/Drawing/Dining Room
- Three Further Reception Rooms
- Front Porch/Conservatory
- Kitchen with Aga open to Casual Living/Dining Areas
- Five Double Bedrooms
- Principal Bedroom with Dressing Room
- Four Ensuites and Large Family Bathroom
- Utility Room
- Two Downstairs Cloakrooms
- Oil Fired Central Heating
- Double Glazing
- Detached Garage/Workshop
- Generous Parking accessed via electric gates
- Spacious Site extending to 1 acre with well manicured lawns
- Popular and Convenient Semi Rural Location close to Templepatrick and Ballyclare
- Motorway Networks accessible in 2 minutes
- Belfast City Centre 20 mins
- Viewing by Private Appointment
- Entrance Porch/ Conservatory
- 5.05m x 1.98m (16'7" x 6'6")
tiled floor, double doors to - - Drawing Room/ Dining
- 11.02m x 6.1m (36'2" x 20'0")
Attractive Feature Fireplace with cast iron Rayburn open fire, oak flooring - Living Room
- 9.14m x 5.64m (29'12" x 18'6")
Wood Burning stove, wooden floor, large dual aspect windows - Music Room
- 6.02m x 6.02m (19'9" x 19'9")
Attractive Fireplace, tiled hearth, open fire, large dual aspect windows - Family Room
- 9.07m x 6.02m (29'9" x 19'9")
Cast Iron Fireplace, wood burning stove, large dual aspect windows - Kitchen/ Living/ Dining
- 10.52m x 6m (34'6" x 19'8")
Large custom dresser unit and range of high and low level units, four oven Aga Range, inset sink, 4 ring hob, electric oven, integrated dishwasher, part granite worktops - Rear Hallway
- 4.2m x 2.8m (13'9" x 9'2")
- Cloakroom
- 4.2m x 2.8m (13'9" x 9'2")
Low flush WC, pedestal wash hand basin - Utility Room/Boot Room
- 6m x 3.28m (19'8" x 10'9")
Oil Fired Boiler, plumbed washing machine - Cloakroom
- Low flush WC, wash hand basin
- Master Bedroom Suite
- 6.15m x 4.27m (20'2" x 14'0")
Dual aspect windows - Dressing Room
- 5.33m x 3.38m (17'6" x 11'1")
Built in mirrored sliderobe - Ensuite Bathroom
- Fully tiled, low flush WC, large vanity unit with mirrored cabinets above, electric shower enclosure
- Bedroom
- 5.92m x 5.84m (19'5" x 19'2")
Dual aspect windows - Ensuite Bathroom
- Fully tiled, low flush WC,electric shower, wash hand basin and vanity unit
- Bedroom
- 5.26m x 3.4m (17'3" x 11'2")
Built in wardrobe - Ensuite Bathroom
- Partially tiled white suite, panelled bath with overhead electric shower, low flush WC, wash hand basin and large vanity unit
- Bedroom
- 6.02m x 5.87m (19'9" x 19'3")
Dual aspect windows - Ensuite Bathroom
- Fully tiled, low flush WC, electric shower, wash hand basin and vanity unit
- Bedroom
- 6.02m x 4.11m (19'9" x 13'6")
Dual aspect windows, built in wardrobe - Potential Ensuite/ Currently Storage
- Bathroom
- Fully tiled, raised panelled bath, mixer taps, telephone hand shower, low flush WC, pedestal wash hand basin ,bidet
- Landing
- Storage Cupboard
- Outdoor
- Generous site extending to 1 acre, electric gates, lawns, patio and excellent parking
- Double Garage with Workshop
- 11m x 5.94m (36'1" x 19'6")
Accessed via electric doors


