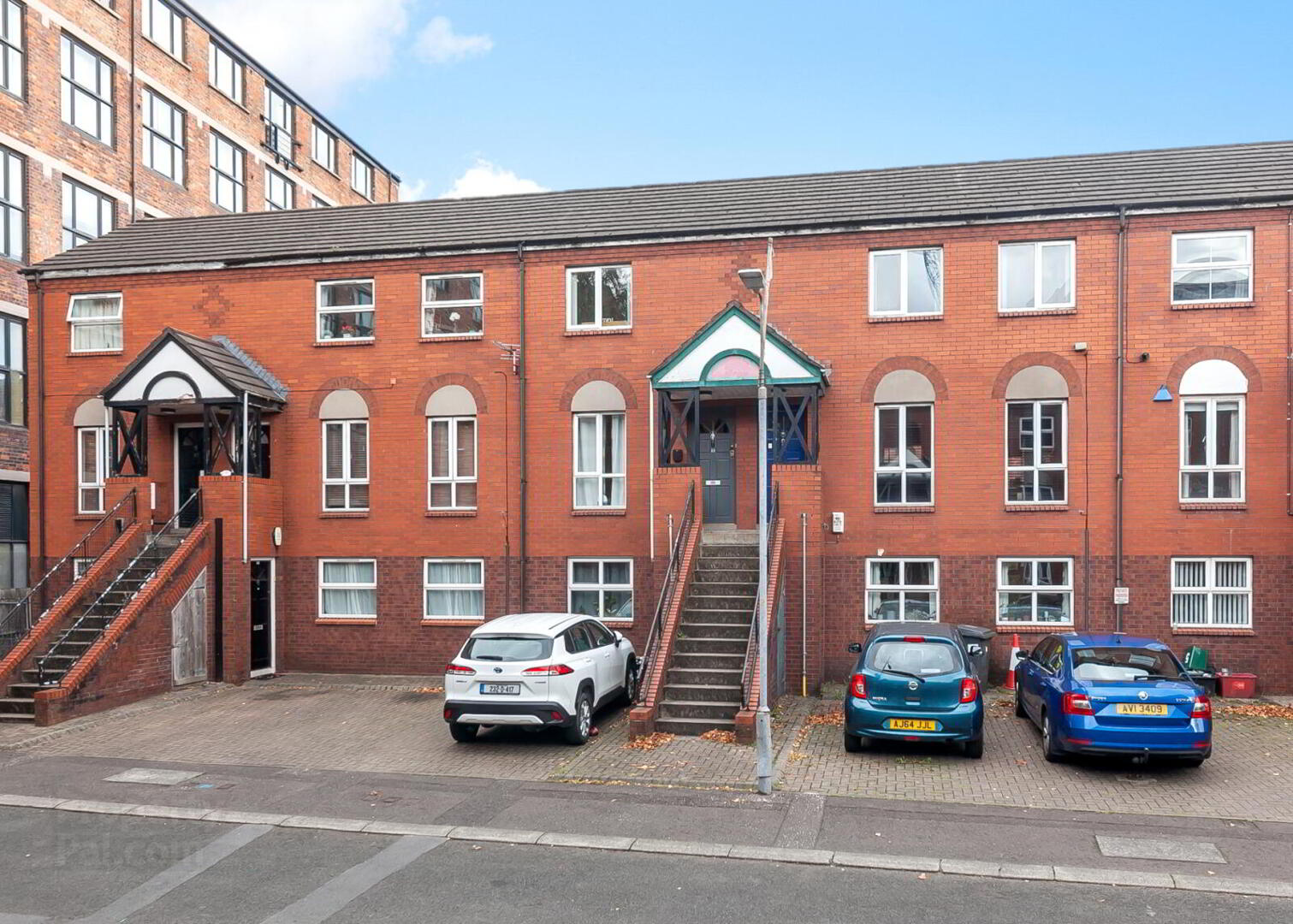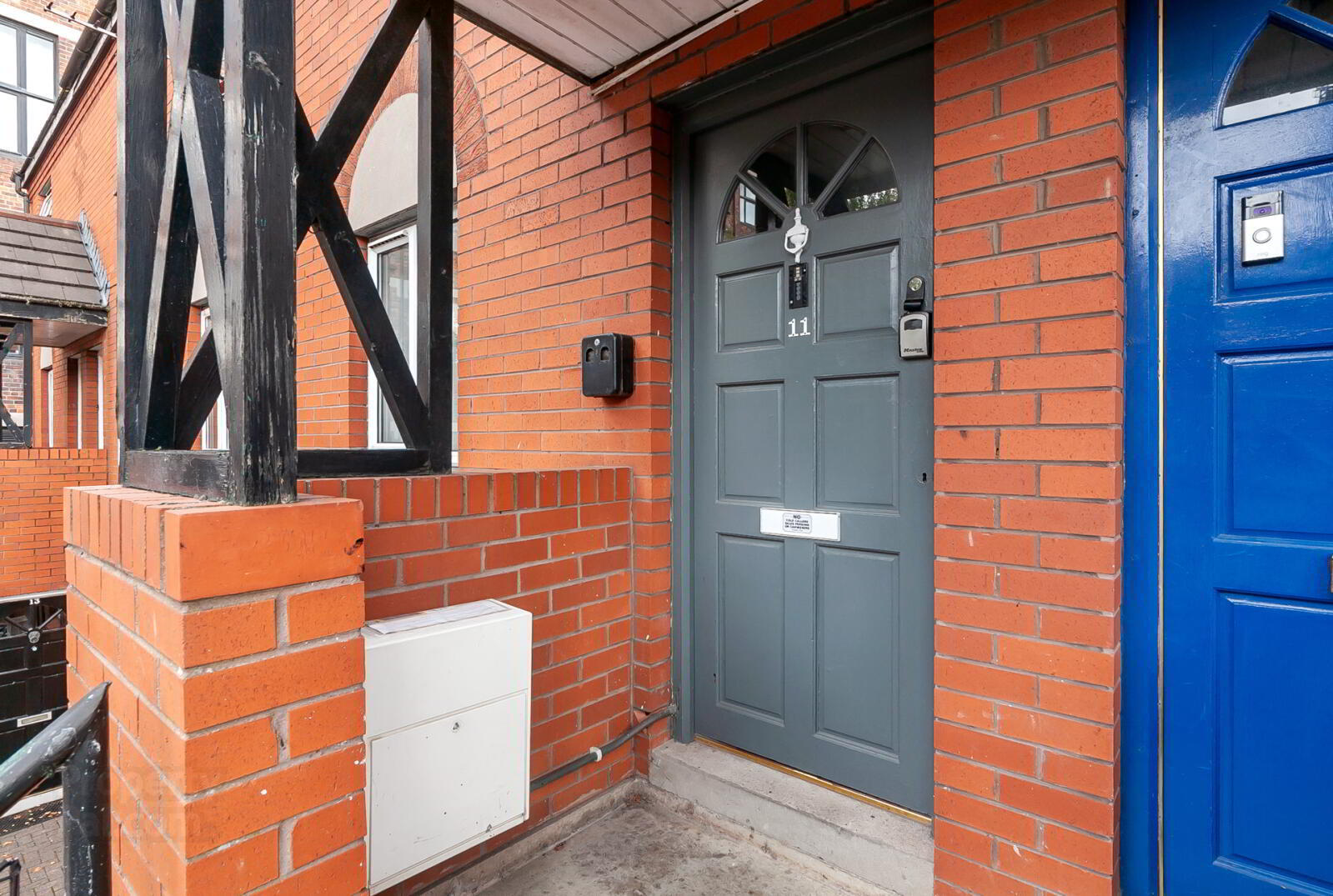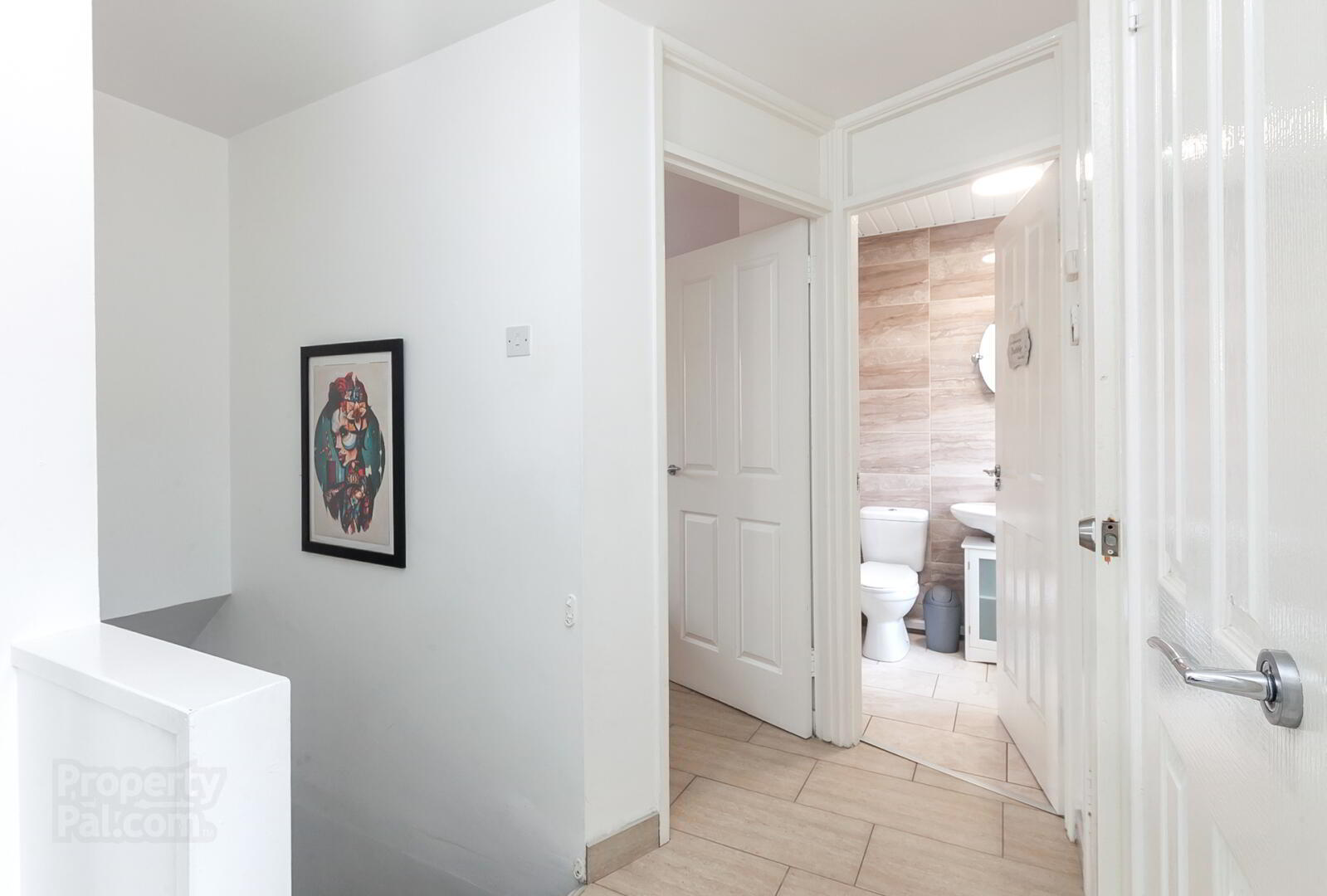


11 Ashburne Place,
Belfast, BT7 1SE
2 Bed Apartment / Flat
Sale agreed
2 Bedrooms
Property Overview
Status
Sale Agreed
Style
Apartment / Flat
Bedrooms
2
Property Features
Tenure
Not Provided
Property Financials
Price
Last listed at Asking Price £165,000
Rates
Not Provided*¹
Property Engagement
Views Last 7 Days
42
Views Last 30 Days
167
Views All Time
2,516

Features
- Features
- Well Presented First Floor Apartment In Convenient City Centre Location
- Two Generous Bedrooms
- Bright And Spacious Open Plan Living/Dining Room
- Modern Fully Fitted Kitchen
- Contemporary Shower Room
- Gas Fired Central Heating
- Allocated Parking Space To Front
- Ideal First Time/Investment Purchase
- Convenient To Belfast City Centre, Local Amenities And Queens University
- Entrance Hall
- Solid wood front door, stairs leading to First Floor landing.
- First Floor Landing
- Storage cupboard, shelved hotpress with gas boiler.
- Living Room
- 6.43m x 3.18m (21'1" x 10'5")
Tiled floor. - Kitchen
- 2.36m x 2.26m (7'9" x 7'5")
Range of high and low level units, stainless steel extractor fan, space for fridge, plumbed for washing machine, stainless steel sink unit, part tiled walls. - Main Bedroom
- 3.7m x 2.67m (12'2" x 8'9")
Tiled floor, built in wardrobe. - Bedroom 2
- 2.5m x 2.36m (8'2" x 7'9")
Tiled floor. - Bathroom
- Fully tiled bathroom, low flush WC, pedestal wash hand basin, bath with shower above and shower cubicle.






