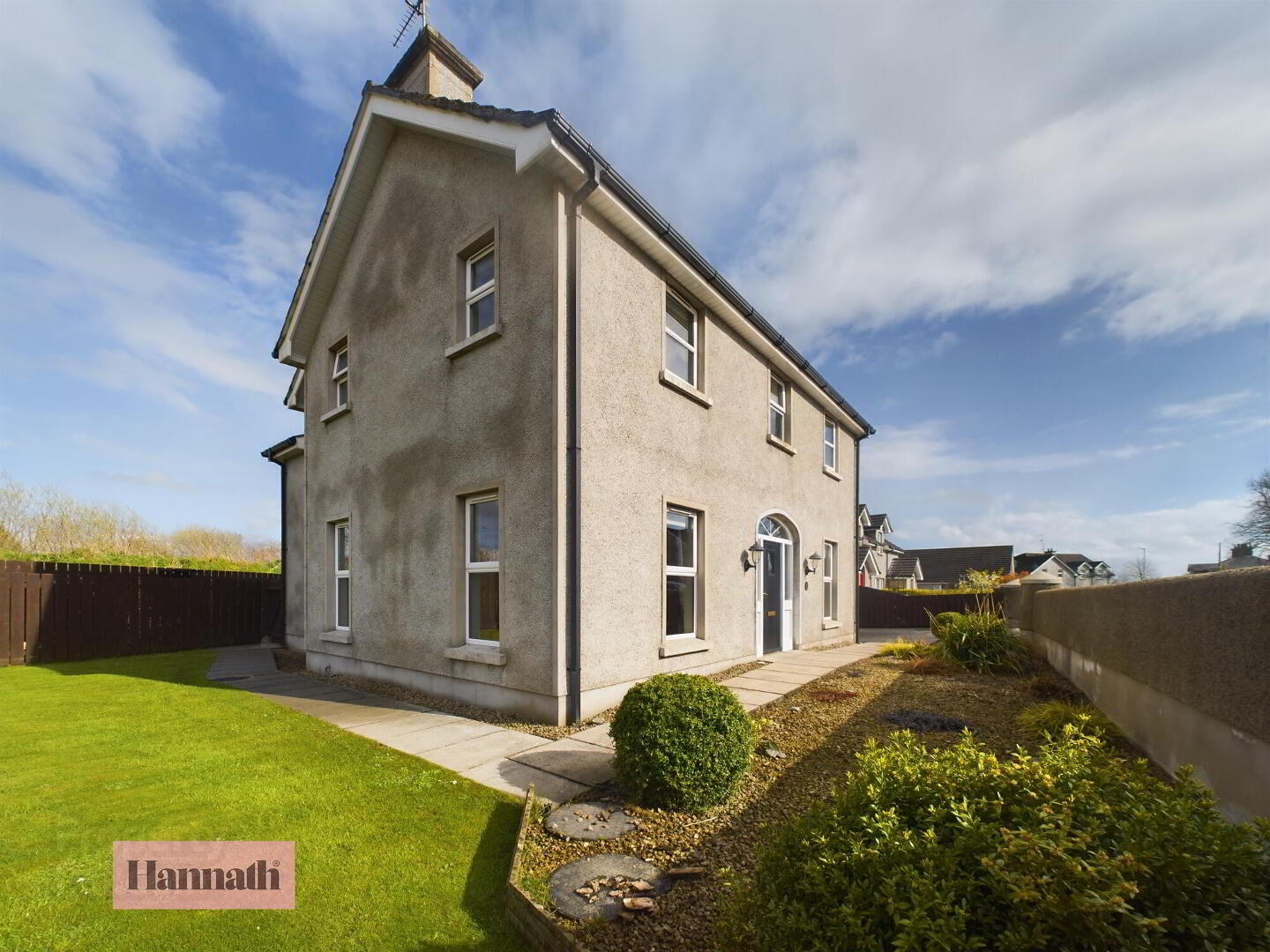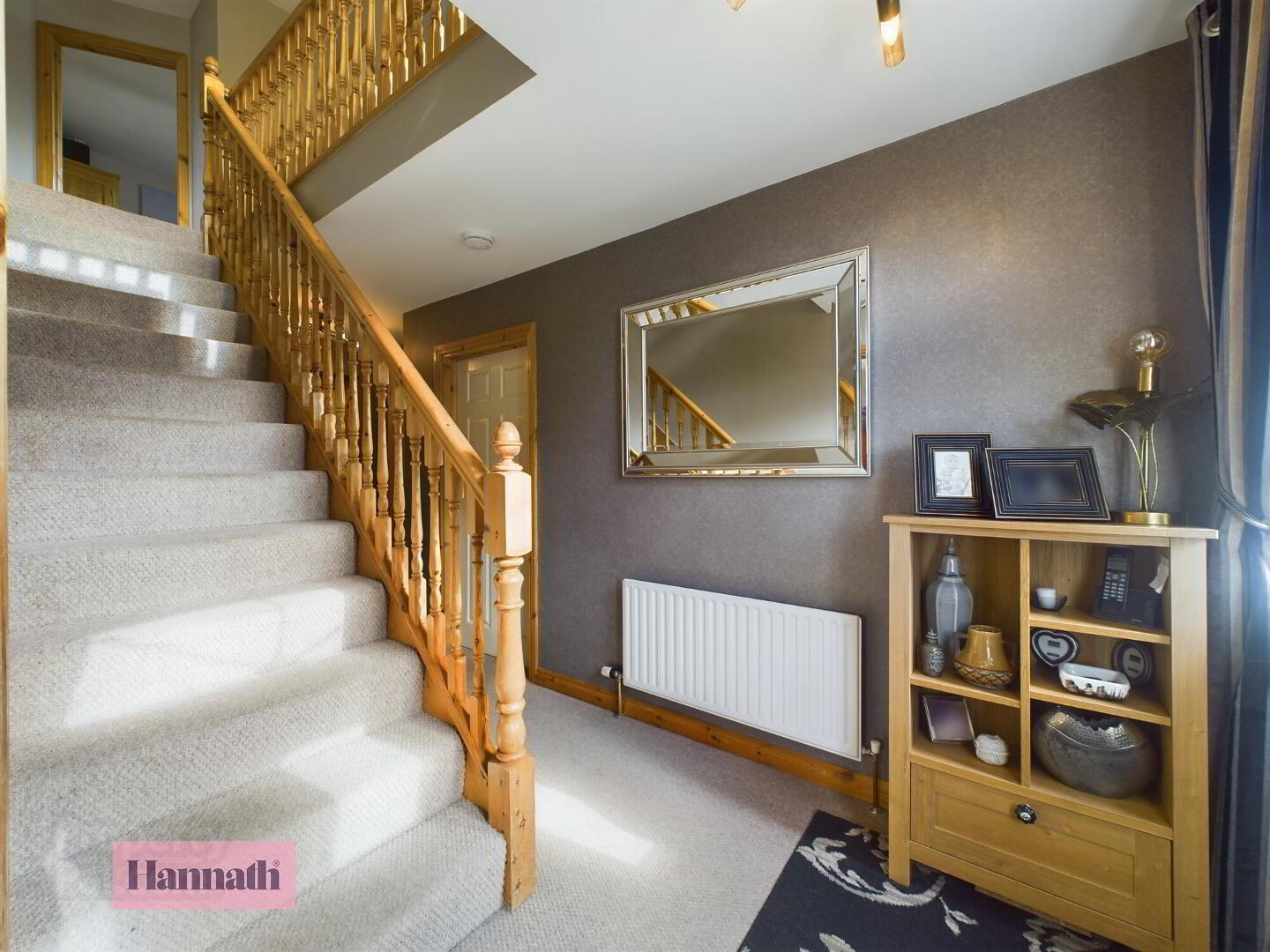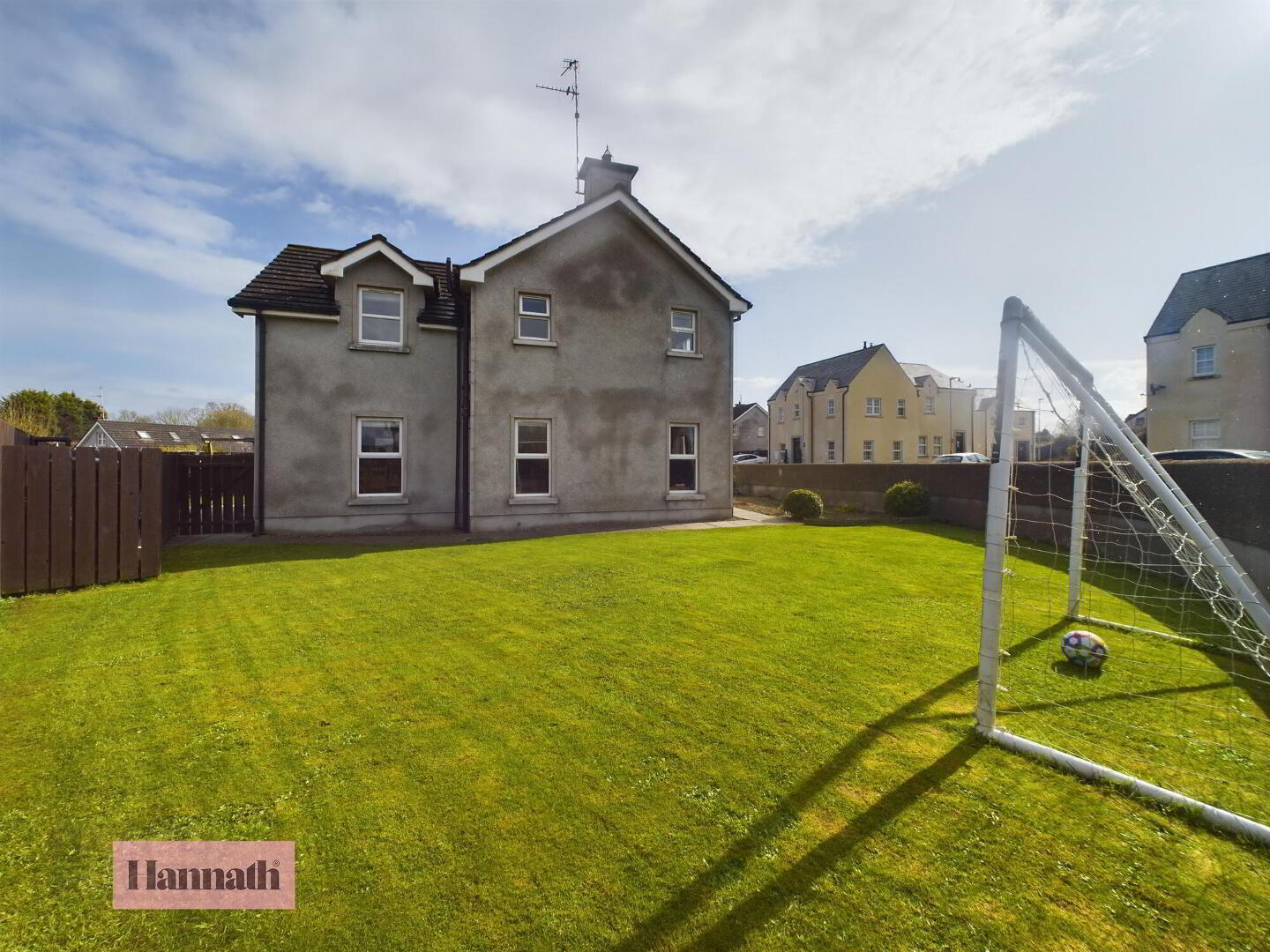


11 Ardress Manor,
Portadown, Craigavon, BT62 1UF
4 Bed Detached House
Offers Around £209,950
4 Bedrooms
2 Bathrooms
2 Receptions
Property Overview
Status
For Sale
Style
Detached House
Bedrooms
4
Bathrooms
2
Receptions
2
Property Features
Tenure
Not Provided
Energy Rating
Broadband
*³
Property Financials
Price
Offers Around £209,950
Stamp Duty
Rates
£1,617.44 pa*¹
Typical Mortgage
Property Engagement
Views Last 7 Days
632
Views Last 30 Days
4,020
Views All Time
18,875

Features
- Four bedroom detached family home
- Approximately 1,500 sq.ft.
- Built 2008
- Two reception rooms including a drawing room with an open fireplace
- Open plan kitchen/dining area with an array of high & low level fitted units
- Downstairs WC for added convenience
- Master bedroom with an en-suite
- Three further well proportioned double bedrooms
- Four piece fully tiled family bathroom suite with under floor heating
- Spacious landing
- Roofspace is floored with light
- Fully enclosed and private rear garden overlooking the countryside
- Oil fired central heating - zoned heating
- PVC double glazed windows and doors
- Spacious driveway
- Situated near Craigavon Area hospital, Rushmere shopping centre, Craigavon Omniplex, South Lake Leisure Centre, Portadown town centre, schools, restaurants, nightlife and other local amenities as well as M1 interchange.
- Viewing is strictly via agent
11 Ardress Manor, Portadown
Hannath are delighted to welcome this large four bedroom detached family home. There are two reception rooms that are flooded with natural light and perfect for entertaining guests. The open plan kitchen and dining area is equipped with an array of high & low fitted units. There's a bathroom suite on the ground floor for added convenience. As you make your way upstairs, you'll find a luxurious master bedroom with its own en-suite. The other three double bedrooms are equally well-proportioned. The fully tiled four piece family bathroom suite is perfect for relaxing after a long day, with a deep bathtub, separate shower & under floor heating. Externally, the large driveway can accommodate multiple vehicles, making parking a hassle-free experience. The fully enclosed and private rear garden offers countryside views. Don't miss out on the opportunity to make this stunning property your forever home.
Located off Blackisland Road, Portadown. Situated near Craigavon Area hospital, Rushmere shopping centre, Craigavon Omniplex, South Lake Leisure Centre, Portadown town centre, schools, restaurants, nightlife and other local amenities as well as M1 interchange.
- Hallway 6' 7'' x 17' 5'' (2.01m x 5.30m)
- Drawing Room 11' 8'' x 17' 3'' (3.55m x 5.25m)
- Lounge 10' 0'' x 12' 11'' (3.05m x 3.93m)
- Kitchen/Dining 19' 4'' x 11' 9'' (5.89m x 3.58m)
- WC 8' 5'' x 3' 10'' (2.56m x 1.17m)
- Landing 6' 6'' x 17' 3'' (1.98m x 5.25m)
- Master Bedroom 11' 7'' x 11' 4'' (3.53m x 3.45m)
- En-suite 6' 5'' x 5' 7'' (1.95m x 1.70m)
- Bedroom 2 10' 0'' x 10' 5'' (3.05m x 3.17m)
- Bedroom 3 10' 1'' x 11' 7'' (3.07m x 3.53m)
- Bedroom 4 8' 10'' x 11' 8'' (2.69m x 3.55m)
These particulars are given on the understanding that they will not be construed as part of a contract, conveyance, or lease. None of the statements contained in these particulars are to be relied upon as statements or representations of fact.
Whilst every care is taken in compiling the information, we can give no guarantee as to the accuracy thereof.
Any floor plans and measurements are approximate and shown are for illustrative purposes only.

Click here to view the 3D tour


