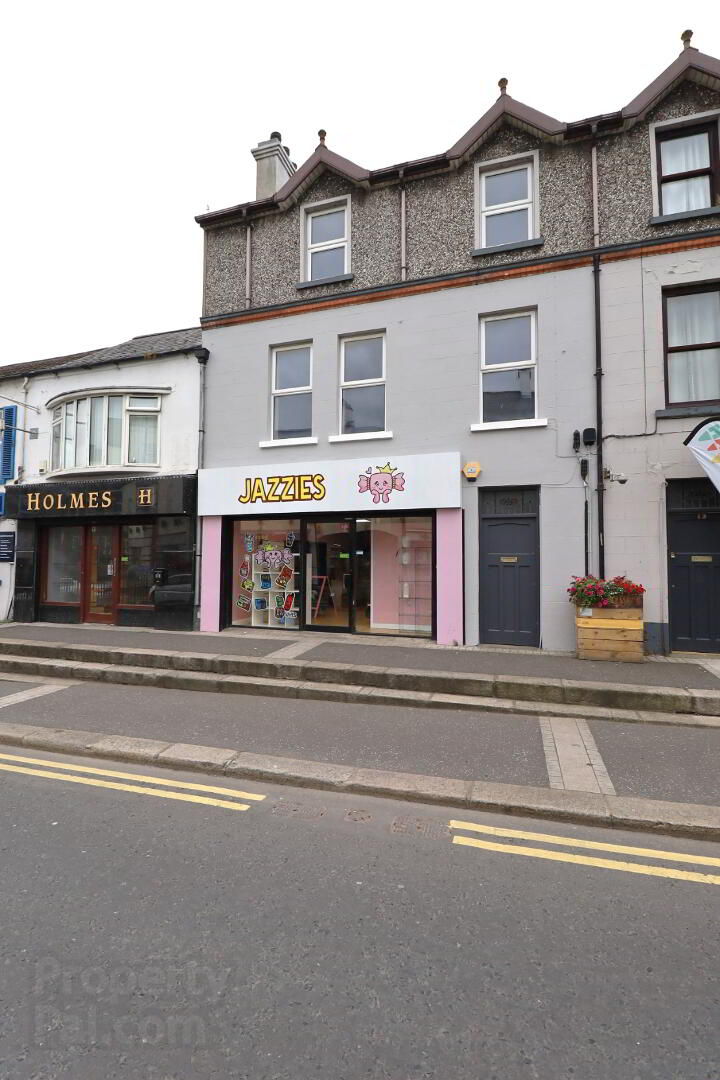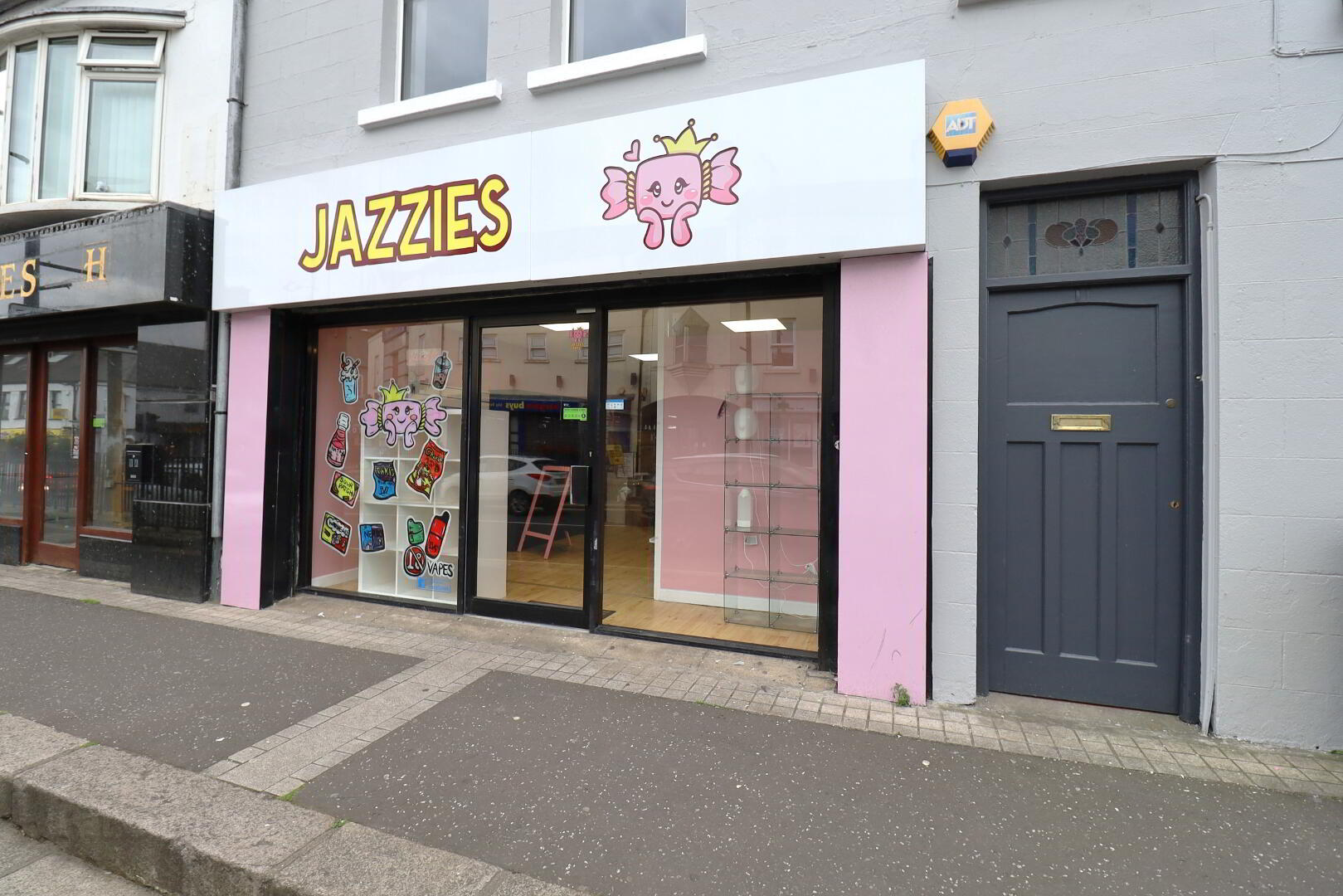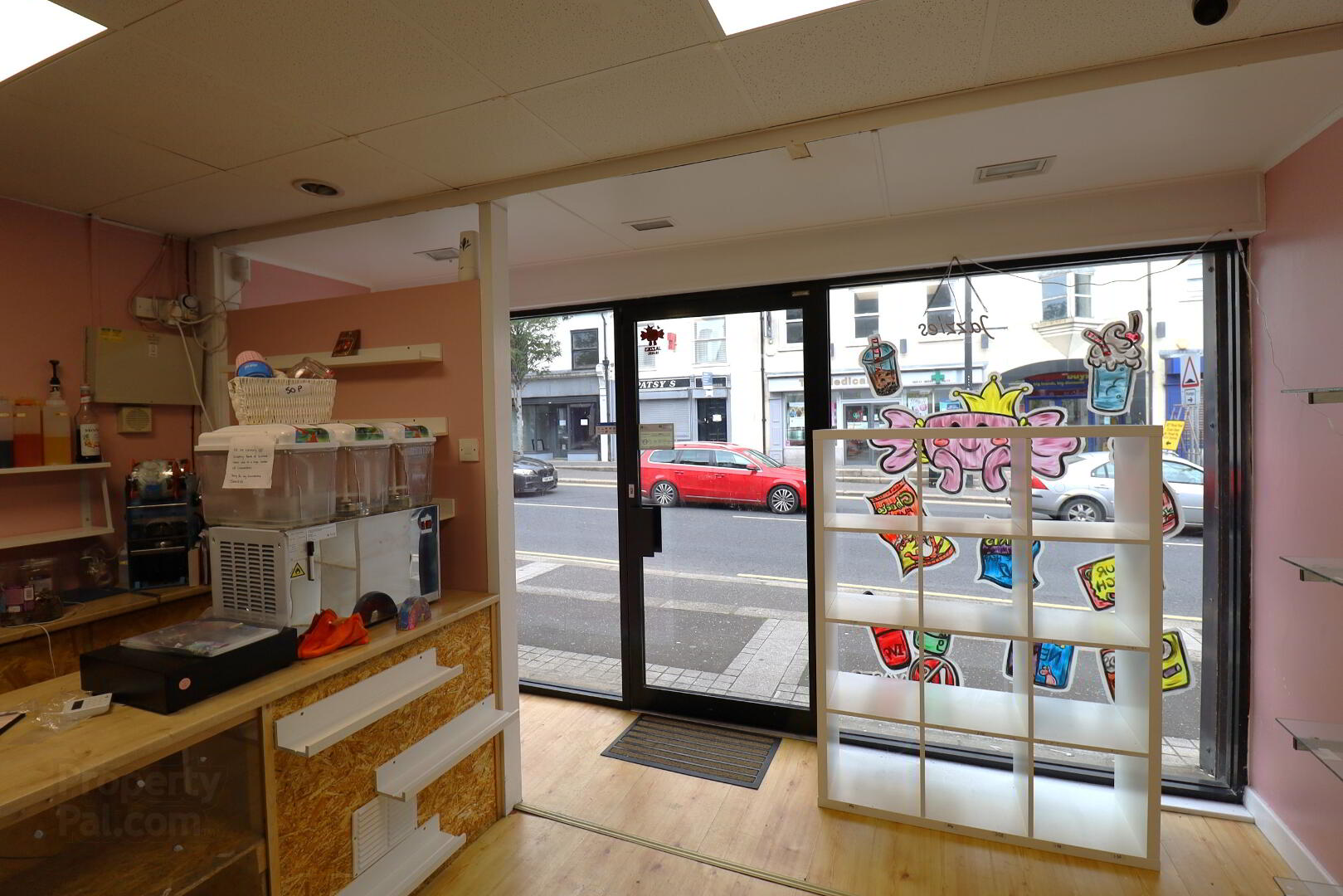


11 & 11a Greencastle Street,
Kilkeel, BT34 4BH
featured
Offers Around £140,000
Property Overview
Status
For Sale
Style
Shop With Living Accomodation
Property Features
Energy Rating
Property Financials
Price
Offers Around £140,000
Property Engagement
Views Last 7 Days
101
Views Last 30 Days
461
Views All Time
2,521

We are pleased to bring to the market this great investment opportunity of commercial and residential living. The property is located along the main street in Kilkeel, with car parking close to the premises. Previously used as a beauticians and confectionary shop the premises features a range of display units as well as glass windows to the front facing the foot path.
First floor apartment with separate entrance. Location makes this property very rentable as its located in the centre of Kilkeel. Apartment comprises of 3 bedrooms, open plan kitchen/ living area, bathroom and separate w/c. Yard to the rear.
The unit floor sizes are.
Shop unit- 8.43m x 4.31m
Cupboard space with worktop and bowl sink. Double power points. LED panel lighting. Wooden floor.
Three other separate rooms in various sizes, suitable for a range of uses and W/C and storeroom.
Room 1- 4.3m x 1.76m
Room 2- 3m x 2,76m
Room 3- 3.74m x 3.16m
Store- 4,23m x 2.38m
- Newry refurbished
- Oil fired central heating
- Rear yard
Entrance hallway
Wooden door. Terrazzo flooring. Meter board. Smoke alarm. Painted staircase with new carpet.
Stairs leading to First floor
First floor landing
Front and side aspect windows. Carpeted flooring. Double radiator. Smoke alarm.
Open plan living/ kitchen/ dining
Living 5.08m x 4.61m
Two front aspect windows. Laminate wooden flooring. Double radiator. Electric fire insert with fireplace. Four double power points. Thermostat for heating. Smoke and carbon monoxide alarms.
Kitchen 3.44m x 3.3m
Fitted kitchen with a good range of high and low level units. Display units. Black electric cooker with black extractor fan over. Tiled splashback. Stainless steel sink with drainer. Laminate wooden flooring. Double radiator. Time clock for heating. Fridge freezer. Space for washing machine and tumble dryer.
Bathroom 3.34m x 1.72m
Electric shower with corner enclosure. Low flush w/c. Vanity unit. Grey heated towel rail. Tiled flooring and around shower area. Extractor fan.
Stairs leading to Second floor
Second floor landing
Carpeted flooring. Smoke alarm. Access to the roof space.
Bedroom one 3.22m x 2.58m
Rear aspect window. Emergency exit. Carpeted flooring. Double radiator. Double power points.
Bedroom two 4.38m x 2.52m
Front aspect window. Emergency exit. Carpeted flooring. Double radiator. Double power points.
Bedroom three 2.23m x 1.90m
Front aspect aspect window. Emergency exit. Carpeted flooring. Single radiator. Double power points.
W/C
Low flush w/c. Wall mounted wash hand basin. Tiled flooring.
To arrange a viewing, please call 028417 62212



