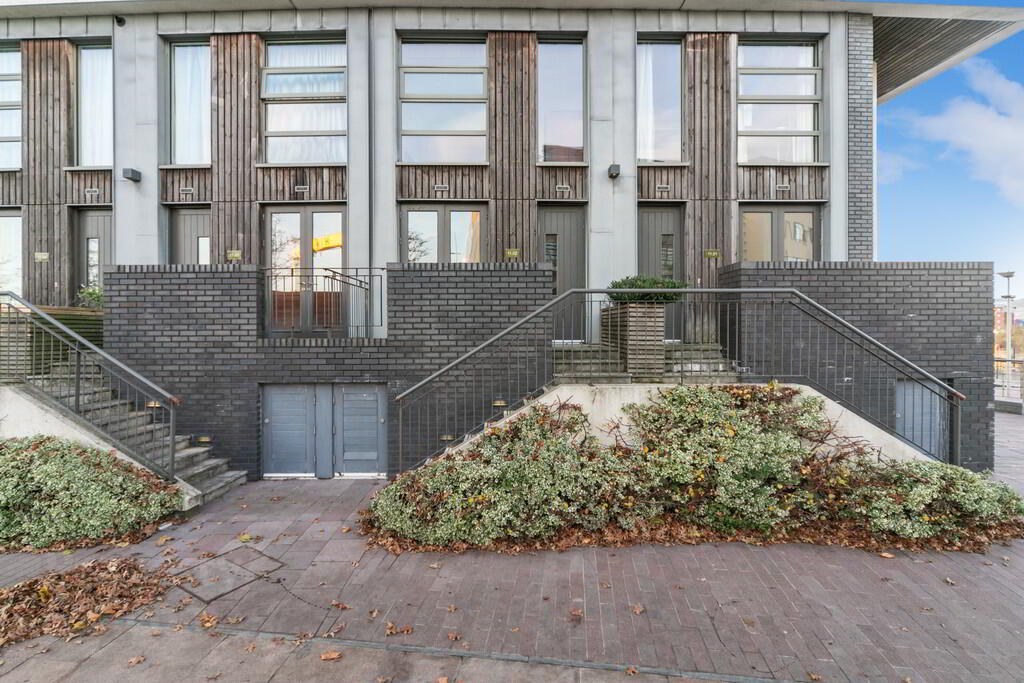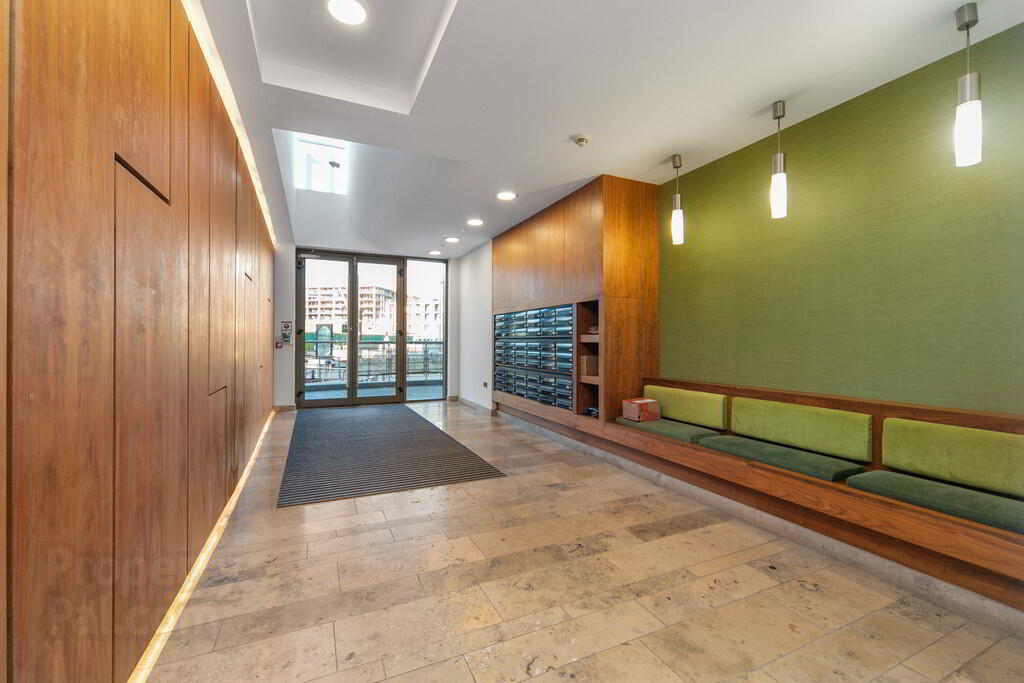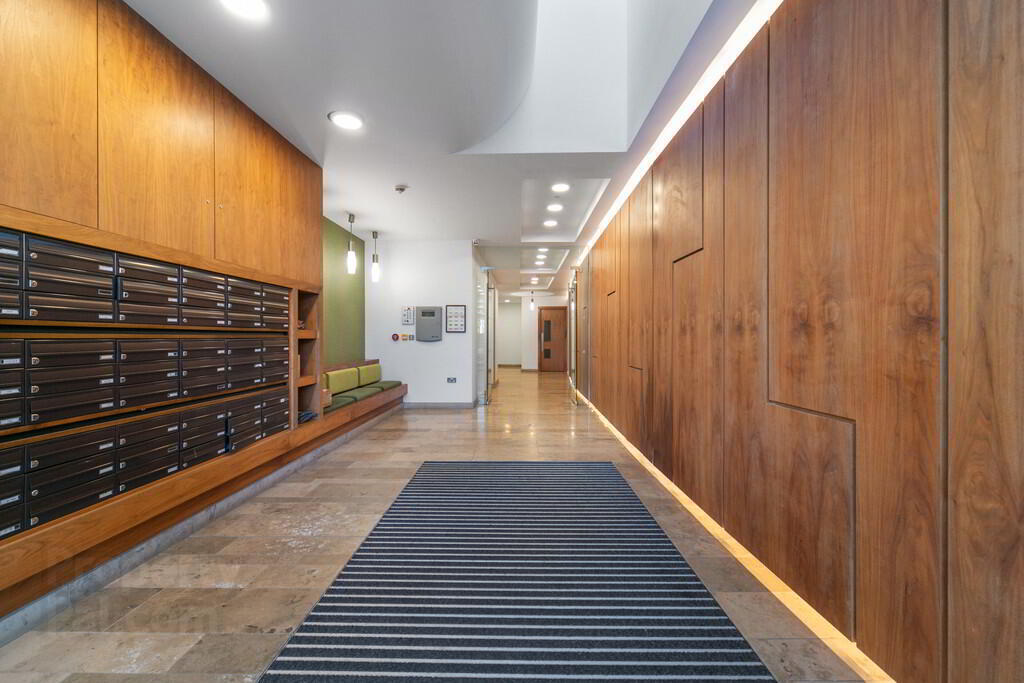


11-02 The Arc, Titanic Quarter, 2l Queens Road,
Belfast, BT3 9FN
1 Bed Duplex Apartment
Offers Around £175,000
1 Bedroom
1 Bathroom
1 Reception
Property Overview
Status
For Sale
Style
Duplex Apartment
Bedrooms
1
Bathrooms
1
Receptions
1
Property Features
Tenure
Not Provided
Energy Rating
Broadband
*³
Property Financials
Price
Offers Around £175,000
Stamp Duty
Rates
£955.29 pa*¹
Typical Mortgage
Property Engagement
Views Last 7 Days
634
Views Last 30 Days
2,794
Views All Time
14,021

Features
- City Centre Duplex Apartment
- Own Front Door Access
- Good Sized Lounge with Dining Area
- Open Plan Modern Kitchen
- 1 Double Bedroom / Bathroom with White Suite
- Gas Fired Central Heating/Double Glazed Windows
- Communal Sitting Area
- Electric Entrance Gates Leading to Allocated Parking Space
- Convenient City Centre Location / Ideal for Investors and Owner Occupiers
Unusually for a city centre apartment the property can be accessed by its own private front door as well as via the impressive communal entrance hall. The property offers spacious accommodation which is exceptionally well presented by the current owners and offers a warm and homely atmosphere. The generous accommodation includes a spacious lounge with dining area which is open plan to the kitchen on the entrance level floor along with a large double bedroom and bathroom on the upper floor.
Externally there is a sitting area outside the patio doors accessed from the lounge along with a secure, gated and allocated car parking space.
Set in a quiet and private location with picturesque walk ways around the Titanic Area and marina along with coffee shops and convenience store this superb property is also close to a wide range of city centre amenities and can only be fully appreciated on internal inspection.
Secure communal front door to communal reception hall, front door to...
OPEN PLAN LOUNGE / KITCHEN / DINING AREA 23' 9" x 11' 11" (7.24m x 3.63m) (overall) Range of high and low level units, work surfaces, 1.5 bowl single drainer stainless sink unit with mixer tap, Bosch 4 ring gas hob with electric oven under and extractor fan over, integrated dishwasher, integrated fridge and freezer, tiled floor to kitchen area, part tiled walls, low voltage spotlights, laminate wood effect floor to lounge and dining area, patio doors to external access and communal sitting area.
CLOAKROOM White suite comprising WC, wash hand basin, tiled floor, part tiled walls.
FIRST FLOOR LANDING Utility cupboard with plumbing for washing machine and gas fired boiler.
BEDROOM 20' 0" x 12' 5" (6.1m x 3.78m)
BATHROOM White suite comprising panelled bath with mixer tap and shower over, vanity unit, WC, integrated mirror, part tiled walls, tiled floor, low voltage spotlights, extractor fan.
OUTSIDE Entrance gates leading to secure allocated car parking space.





