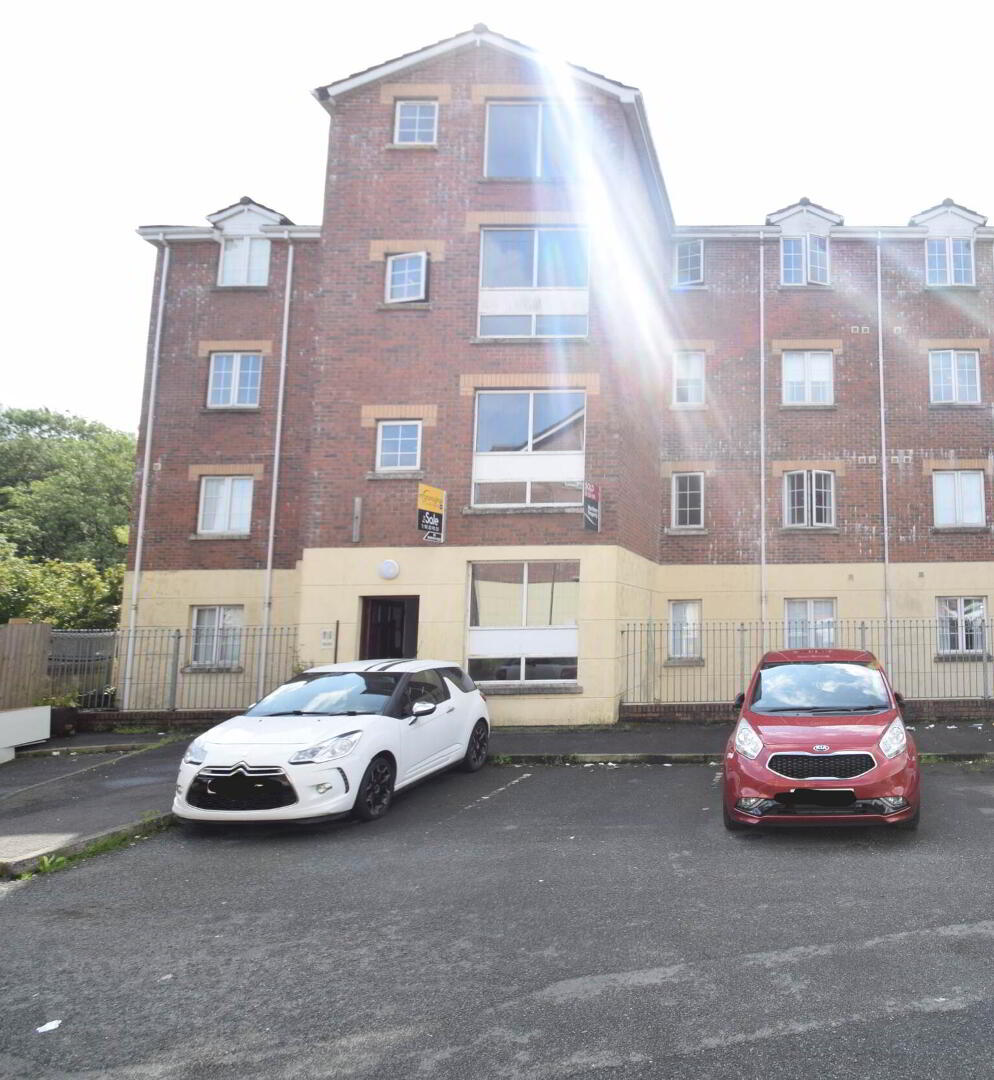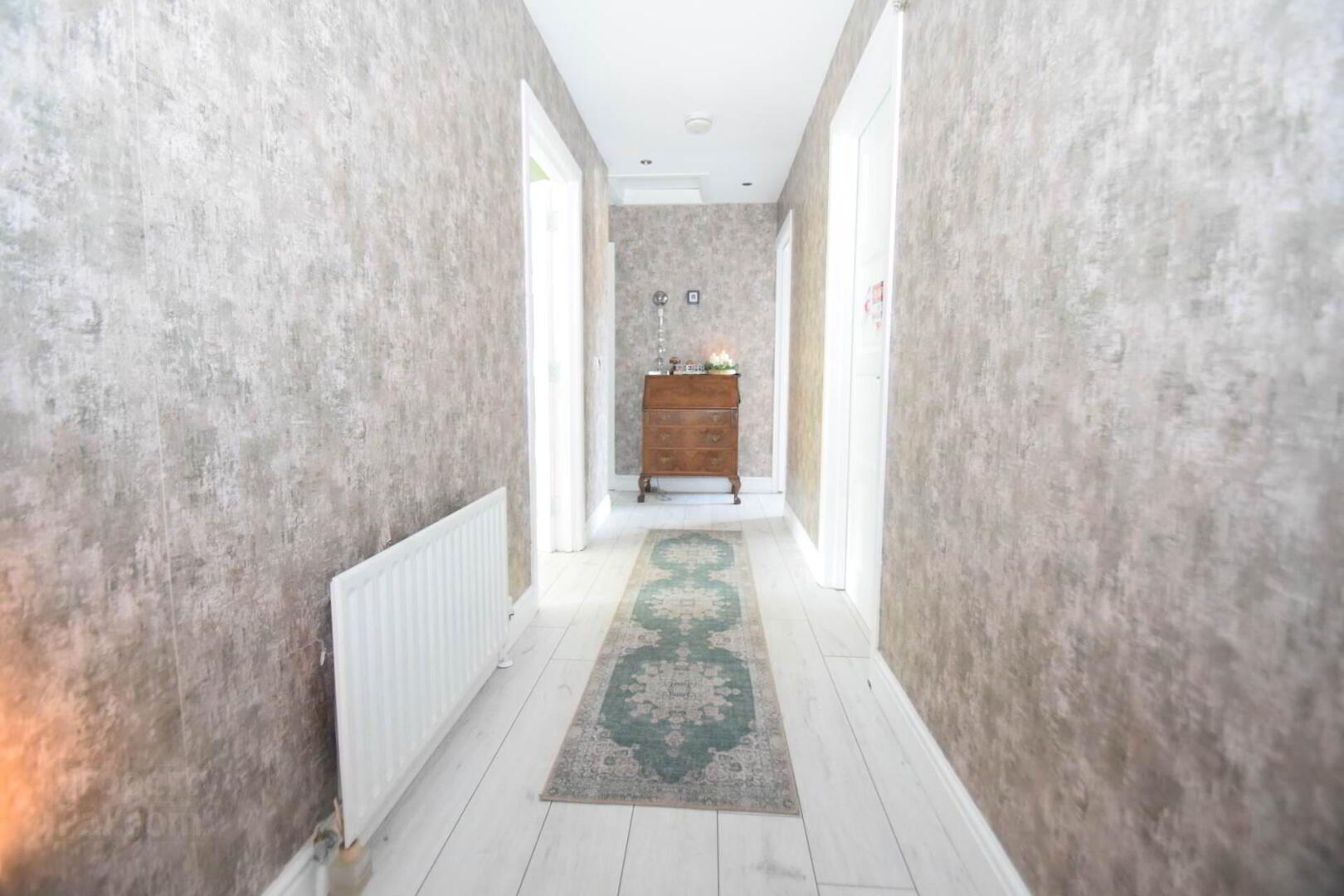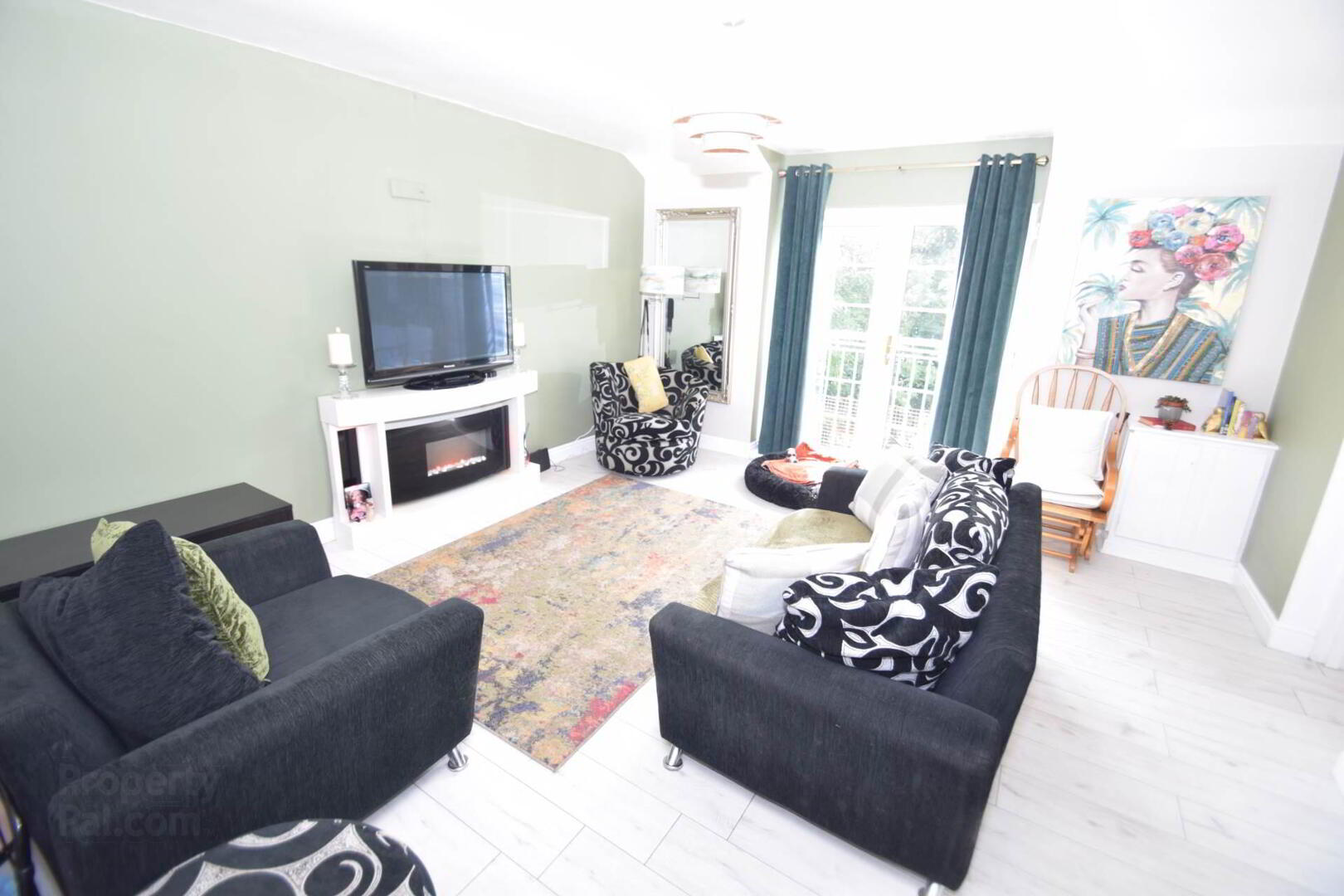


10k Riverview Ridge,
Suffolk, Belfast, BT11 9RR
2 Bed Apartment
Sale agreed
2 Bedrooms
1 Bathroom
1 Reception
Property Overview
Status
Sale Agreed
Style
Apartment
Bedrooms
2
Bathrooms
1
Receptions
1
Property Features
Tenure
Leasehold
Energy Rating
Heating
Gas
Property Financials
Price
Last listed at £114,950
Rates
£773.33 pa*¹
Property Engagement
Views Last 7 Days
18
Views Last 30 Days
85
Views All Time
1,543

Features
- Impressive Top Floor Apartment Off Suffolk Road
- Spacious Lounge with Balcony
- Modern Kitchen
- Two Good Sized Bedrooms; Master With Ensuite
- White Family Bathroom Suite
- Gas Fired Central Heating
- Upvc Double Glazing Windows
- Communal Car Parking
- Chain Free Sale
The apartment boasts two cosy bedrooms, one bathroom, and a spacious open plan living, dining and kitchen area that provides ample space to relax and unwind.
The property is heated by gas central heating, ensuring that the apartment remains warm and comfortable throughout the year. The interior has been decorated to create a bright and airy atmosphere that is sure to impress buyers. The double glazed windows offer excellent sound insulation, ensuring that you can enjoy a peaceful living space that is away from the noise and hustle of the city..
The well-proportioned bedrooms are perfect for a small family or couple. The bathroom is equipped with all the necessary fixtures and fittings. The reception room is spacious and beautifully presented, providing a relaxed and informal space to wind down after a busy day.
The kitchen is well- equipped with everything that a modern homeowner could need. There are plenty of cabinets and work surfaces, allowing the cook in the family to prepare meals in comfort and with ease.
The apartment is located in a prime location of West Belfast. The local area offers an extensive range of shops, cafes, restaurants and other amenities. The city centre is within easy reach, providing access to excellent transport links and all that Belfast has to offer.
Overall, this top floor apartment is an excellent opportunity for buyers looking for a comfortable and convenient home in Belfast. With its impressive features, prime location, and affordable price tag, this property is sure to attract a lot of interest.
Don`t miss out on this opportunity to make this lovely apartment your dream home.
FRONT DOOR ENTRANCE HALL
Laminate flooring, spotlights
RECEPTION - 16'0" (4.88m) x 14'0" (4.27m)
Laminate flooring, double doors, access to balcony
KITCHEN - 10'0" (3.05m) x 10'0" (3.05m)
Modern fully fitted kitchen comprising of high and low level units, stainless steel sink drainer, integrated hob and oven, extractor fan, formica work surfaces, plumbed for washing machine, laminate flooring, part tile walls
BEDROOM (1) - 11'11" (3.63m) x 9'1" (2.77m)
Laminate flooring
ENSUITE - 6'8" (2.03m) x 4'1" (1.24m)
Low flush W/C, pedestal wash hand basin, shower cubicle, fully tiled walls
BEDROOM (2) - 9'2" (2.79m) x 12'1" (3.68m)
Laminate flooring
BATHROOM
Low flush W/C, panel bath, pedestal wash hand basin, towel rail, ceramic tile floor
Outside
Communal car parking
Notice
Please note we have not tested any apparatus, fixtures, fittings, or services. Interested parties must undertake their own investigation into the working order of these items. All measurements are approximate and photographs provided for guidance only.




