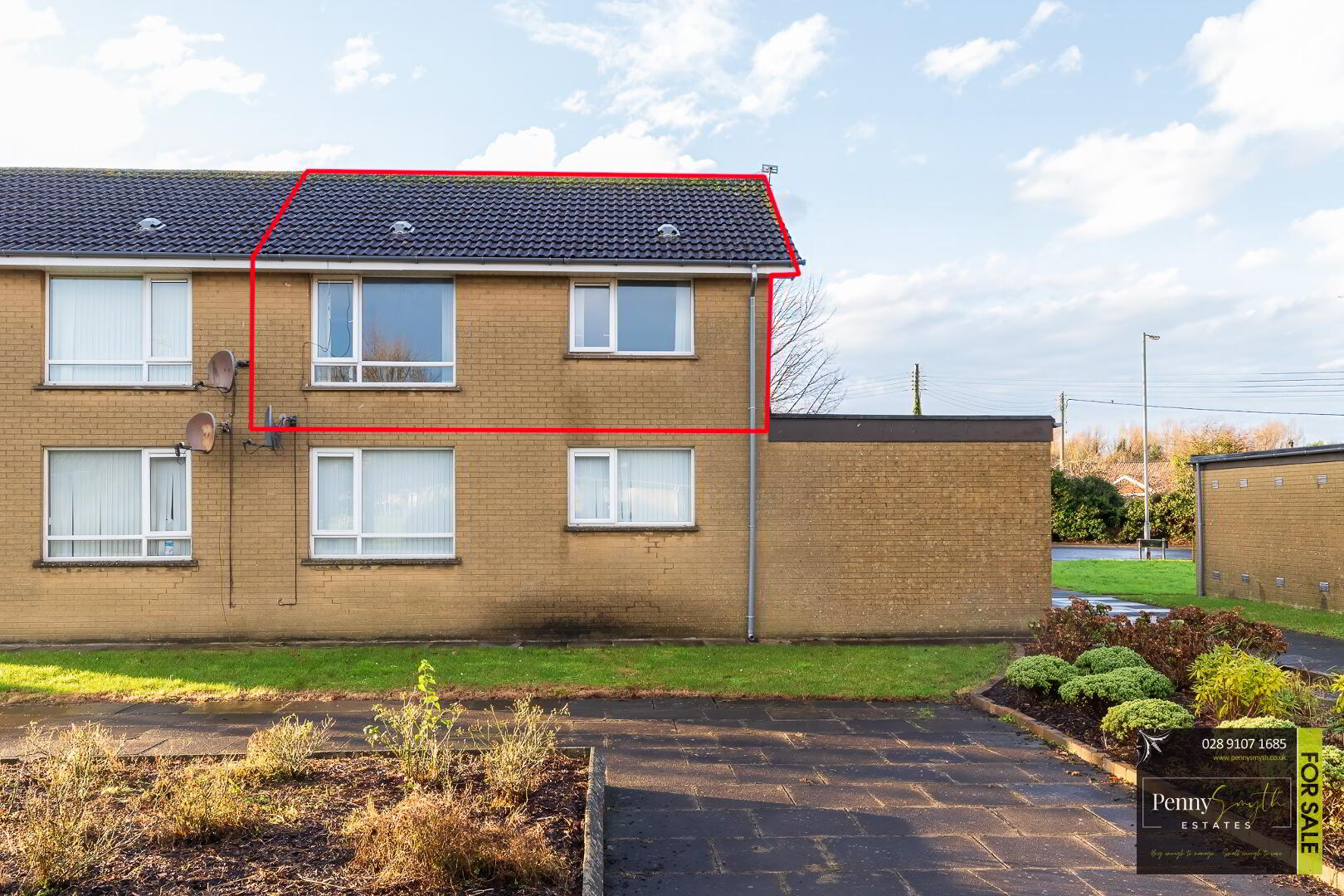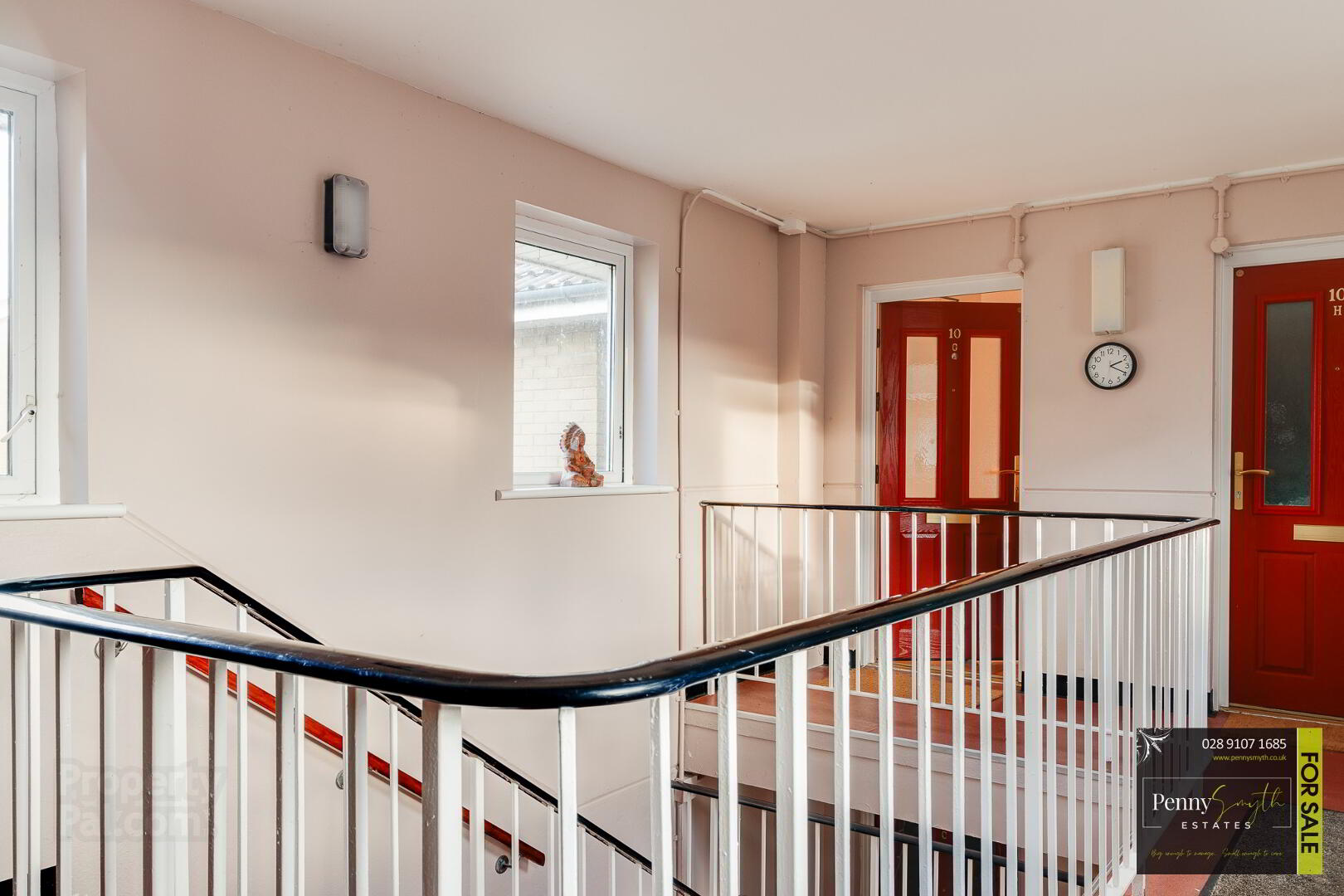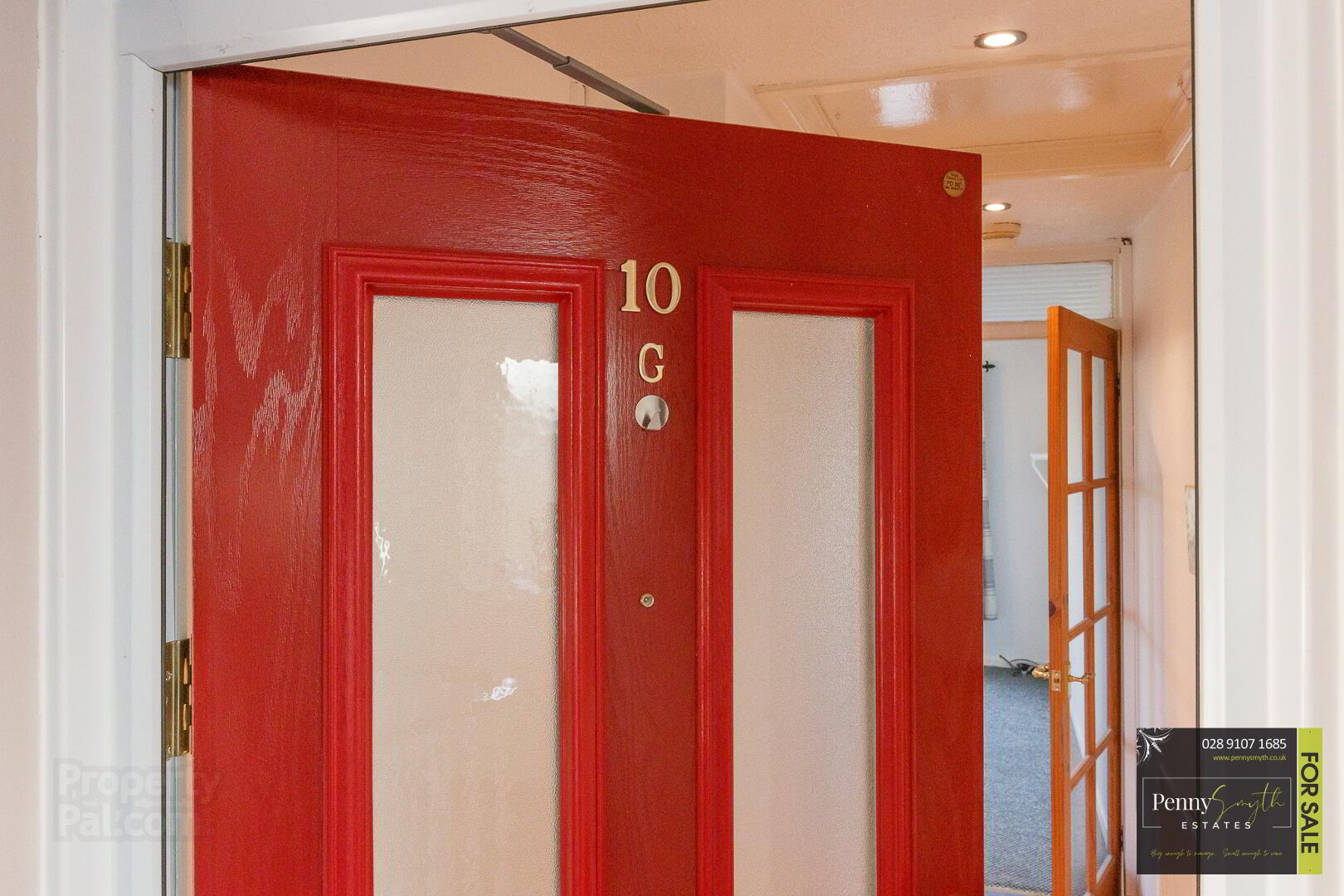


10g Jubilee Court,
Bangor, BT19 1PT
1 Bed 1st Floor Apartment
Offers Over £75,000
1 Bedroom
1 Bathroom
1 Reception
Property Overview
Status
For Sale
Style
1st Floor Apartment
Bedrooms
1
Bathrooms
1
Receptions
1
Property Features
Tenure
Not Provided
Energy Rating
Heating
Gas
Property Financials
Price
Offers Over £75,000
Stamp Duty
Rates
Not Provided*¹
Typical Mortgage
Property Engagement
Views Last 7 Days
582
Views Last 30 Days
2,623
Views All Time
4,091

Features
- Investment Opportunity
- First Floor Apartment
- One Double Bedroom
- One Reception
- Separate Fitted Kitchen
- Shower Suite
- Gas Fired Central Heating
- Double Glazed Throughout
- Convenient Location
- Early Viewing Highly Recommended
- No Onward Chain
Penny Smyth Estates is delighted to welcome to the market ‘For Sale’ this first floor one bedroom apartment, located in the Bangor West area just off the Old Belfast Road.
Communal entrance. Apartment is comprising of spacious living room, fitted kitchen, one double bedroom & a three piece white shower suite.
This property benefits from uPVC double glazing throughout & gas fired central heating. Communal garden area & allocated storage unit.
Perfect location for commuting to Belfast & a short car journey to Bangor’s town centre. Close proximity to Springhill Shopping Complex & public transport links via road & rail.
This property should appeal to young professionals & investors alike for its accommodation, location & price.
Communal Entrance Hall
Secure front exterior glazed door with intercom access. Rear exterior glazed door onto communal gardens.
Entrance Hall
Timber external front door with double glazed frosted inserts. Cupboard housing electricity meter & electrical consumer unit, Single radiator & ceramic tiled floor.
Kitchen 9’4” x 7’7” (2.87m x 2.32m)
Fitted kitchen with a range of high & low level units. Stainless steel sink unit & side drainer with mixer tap. Recesses for free standing appliances & plumbed for washing machine. Mounted ‘Worcester’ gas boiler. uPVC double glazed window, walls part tiled & ceramic tiled flooring.
Lounge 11’8” x 12’0” (3.56m x 3.66m)
Mounted audio intercom handset. uPVC double glazed window, double radiator & carpeted flooring.
Bedroom 11’8” x 12’0” (3.58m x 3.66m)
Built in storage cupboards with hanging & shelving. uPVC double glazed window, single radiator & carpeted flooring.
Shower Room
Three piece shower suite comprising shower cubicle with thermostatically controlled mixer shower, pedestal wash hand basin with mixer tap & low flush w.c. Built in wardrobe with hanging & shelving. uPVC double glazed frosted windows, walls fully tiled, extractor fan, double radiator & ceramic tiled flooring.
Front Exterior
Ramp to front door
Rear Exterior
Ground floor access onto rear communal garden space.





