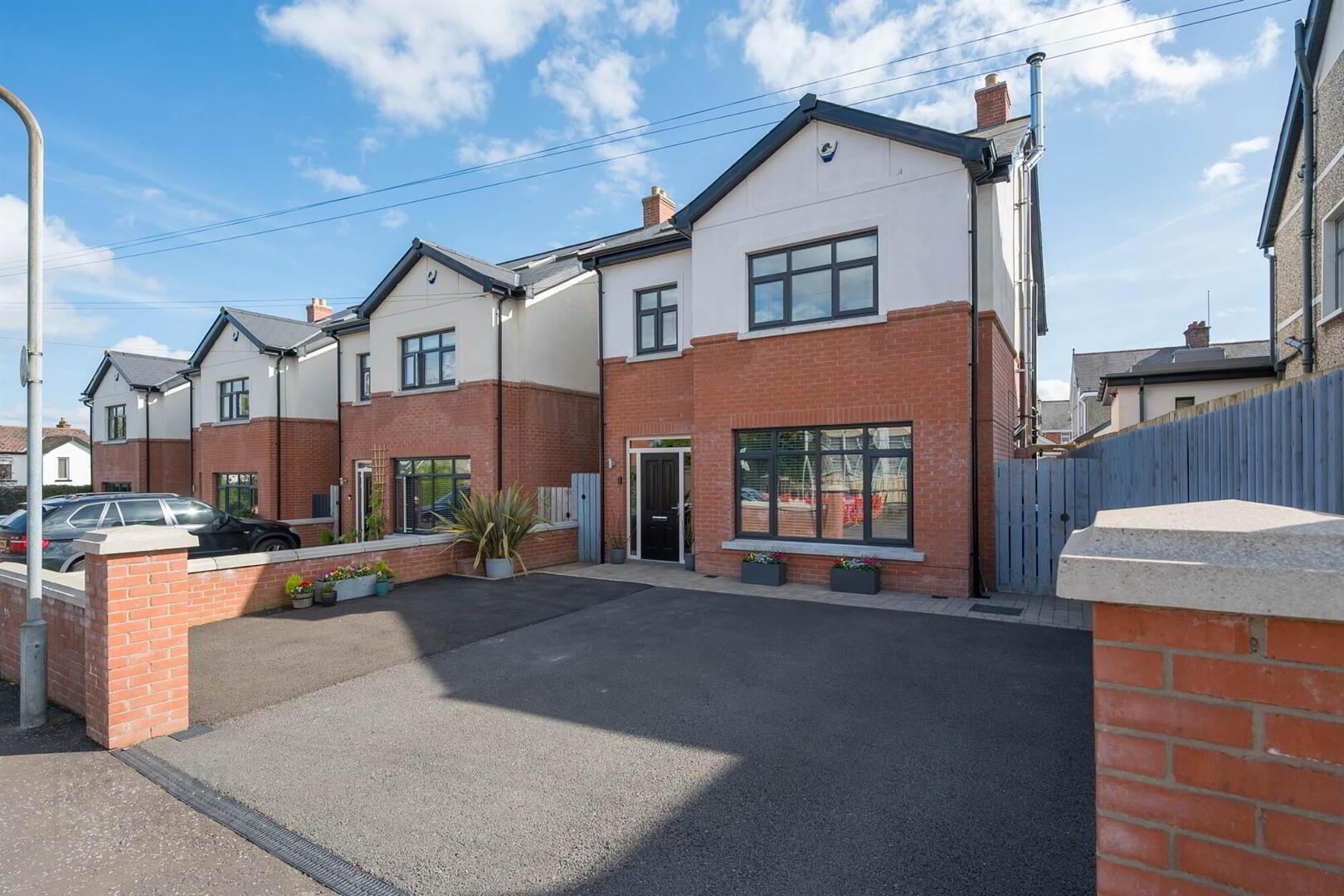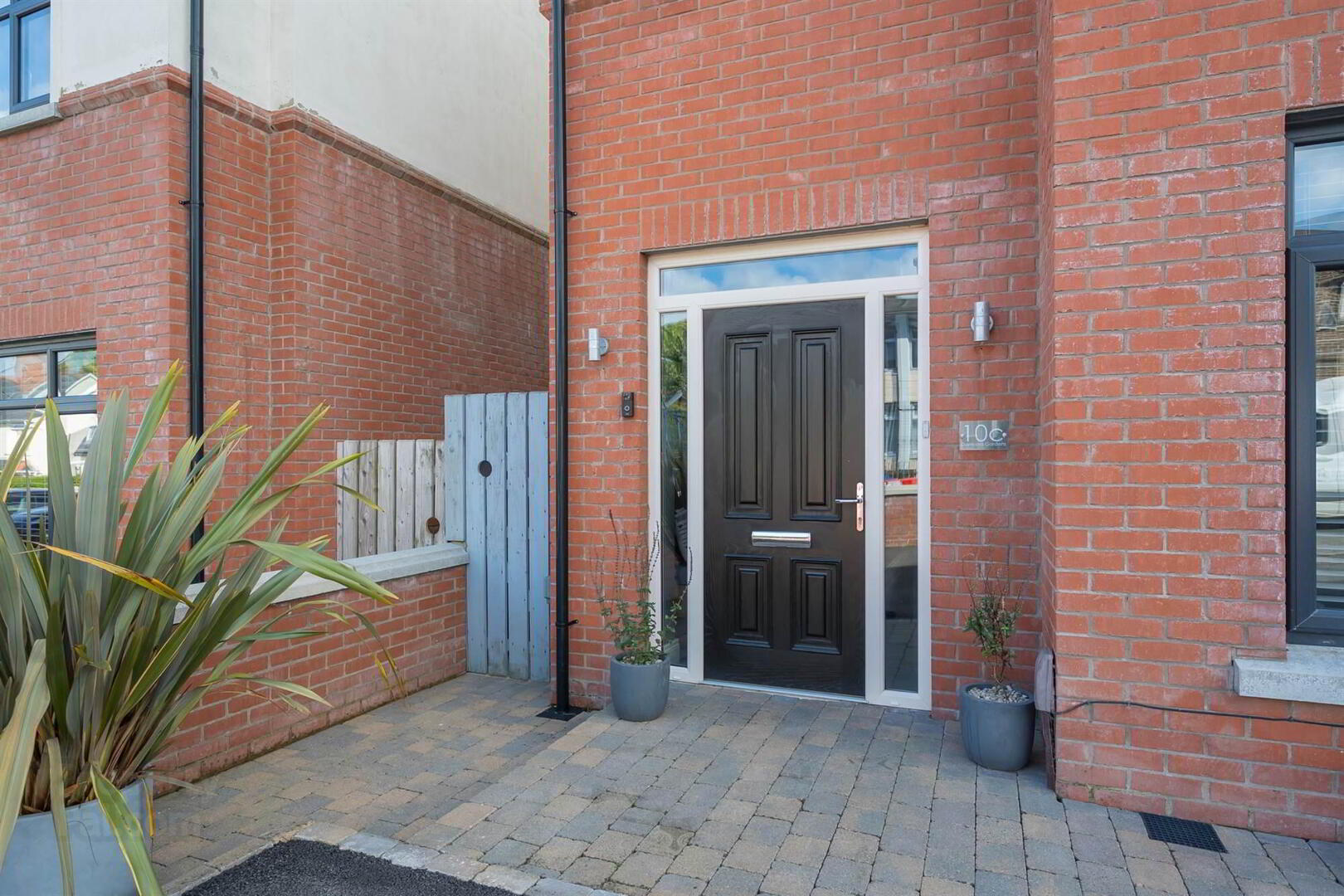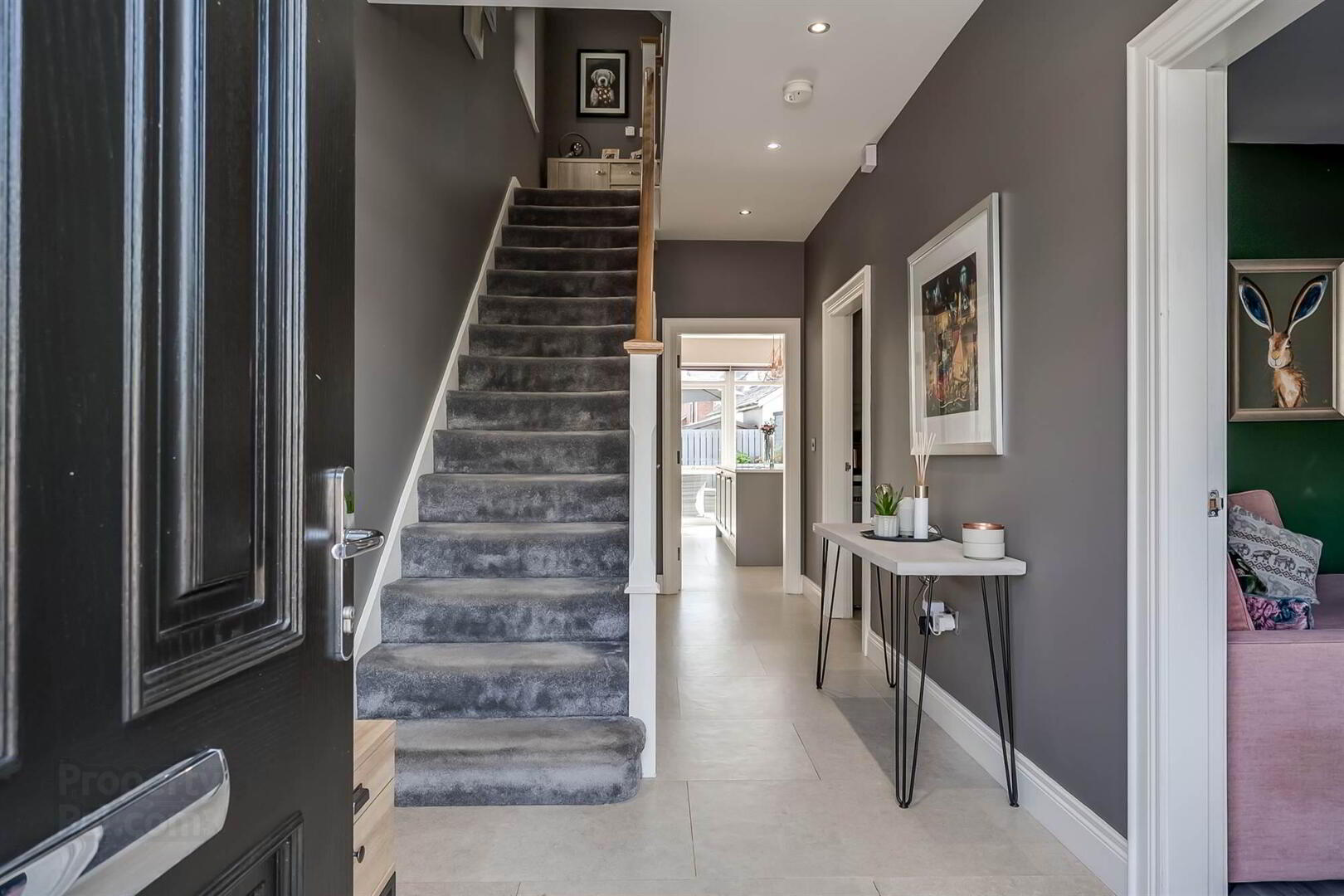


10c Diamond Gardens,
Off Upper Lisburn Road, Belfast, BT10 0HE
5 Bed Detached House
Sale agreed
5 Bedrooms
2 Receptions
Property Overview
Status
Sale Agreed
Style
Detached House
Bedrooms
5
Receptions
2
Property Features
Tenure
Not Provided
Energy Rating
Heating
Gas
Broadband
*³
Property Financials
Price
Last listed at Asking Price £479,950
Rates
£2,729.40 pa*¹
Property Engagement
Views Last 7 Days
184
Views Last 30 Days
641
Views All Time
48,084

Features
- Beautifully presented 5 bed detached home
- Constructed in 2018 to a very high standard of circa 2400 sq ft
- Modern fully fitted kitchen with breakfast island and ample dining area with French doors to rear garden
- Large separate living room with cast iron wood burning stove
- Separate utility room/Downstairs toilet with feature tilling
- Gas fired central heating/Double glazed windows
- Five well-proportioned bedrooms, Principal with ensuite and walk-in wardrobe
- Family bathroom and additional second floor shower room
- Generous floored storage in eaves
- Driveway with off-street parking for two cars
- Close to many leading schools in the area and convenient to local amenities in the thriving Lisburn Road
The ground floor features an inviting open plan kitchen/dining area with French doors to rear garden, complemented by a separate living room, convenient utility room and downstairs toilet. Ascend to the first floor to find three good sized bedrooms including principal suite and an ensuite bathroom and walk-in wardrobe along with a large family bathroom. The second floor adds even more versatility with two additional bedrooms and a modern shower room.
Step outside to enjoy a private back garden, perfect for relaxation or outdoor entertaining, the front of the property boasts a tarmac driveway with parking space for two cars. This home is sure to appeal a wide range of potential buyers so early viewing is highly recommended to fully appreciate all it has to offer. Don't miss your chance to make this stunning property your home.
Ground Floor
- uPVC front door with glazed side light and top light to:
- SPACIOUS RECEPTION HALL:
- Porcelain tiled floor, low voltage spotlights.
- DOWNSTAIRS W.C.:
- Low flush wc, floating wash hand basin with gold mixer taps, part tiled walls, porcelain tiled floor, extractor fan.
- LIVING ROOM:
- 4.42m x 3.68m (14' 6" x 12' 1")
Laminate wooden floor. - KITCHEN/DINING AREA:
- 6.02m x 5.23m (19' 9" x 17' 2")
Modern fully fitted kitchen with range of high and low level units, granite worktops, five ring gas hob with extractor fan above. Part tiled walls, integrated fridge and freezer x 2, integrated high level oven, additional built-in combi microwave oven, integrated plate warmer. Breakfast island with granite worktops, single drainer sink and a half sink unit with mixer taps, integrated dishwasher, porcelain tiled floor, open plan to ample dining area with PVC French doors to rear garden. - UTILITY/BOOT ROOM:
- 3.89m x 1.91m (12' 9" x 6' 3")
Range of high and low level units, laminate work surfaces, stainless steel single drainer sink unit with mixer taps, plumbed for washing machine, porcelain tiled floor, extractor fan. Large built-in storage cupboard with Gloworm gas fired boiler. Pressurized water cylinder, uPVC double glazed access door to side.
First Floor
- LANDING:
- Low voltage spotlights.
- PRINCIPAL BEDROOM:
- 6.3m x 3.76m (20' 8" x 12' 4")
(at widest points). Walk-in wardrobe with built-in shelving. - ENSUITE BATHROOM:
- White suite comprising low flush wc, vanity unit with chrome mixer taps and built-in cabinet below, built-in shower cubicle with tiled splashback, porcelain tiled floor, chrome heated towel rail, extractor fan. Mirror recess.
- BEDROOM (2):
- 3.73m x 3.4m (12' 3" x 11' 2")
- BEDROOM (3):
- 2.26m x 2.18m (7' 5" x 7' 2")
- BATHROOM:
- White suite comprising low flush wc, vanity unit with chrome mixer taps and cabinet below, mirror recess with LED touchscreen light, porcelain tiled floor, freestanding bath with chrome mixer taps, built-in shower cubicle with tiled splashback, chrome overhead shower unit with additional attachment. Chrome heated towel rail, extractor fan.
Second Floor
- LANDING:
- Velux window.
- BEDROOM (4):
- 3.73m x 3.12m (12' 3" x 10' 3")
Velux window x 2. Storage into eaves. - BEDROOM (5):
- 3.73m x 3.12m (12' 3" x 10' 3")
Velux window x 2. Storage into eaves. - SHOWER ROOM:
- White suite comprising low flush wc, floating wash hand basin with chrome mixer taps, built-in shower cubicle with tiled splashback, chrome shower unit, porcelain tiled floor, Velux window, chrome heated towel rail.
Outside
- Tarmac driveway with off-street parking for two cars.
Enclosed rear garden laid in lawns with paved patio area ideal for barbecues and outdoor entertaining. Garden shed, outdoor electric sockets, raised flowerbeds with loose stones. PVC fascia and soffit boards. Outside hot and cold water taps.
Directions
Off the Lisburn Road close to Finaghy Cross Roads.

Click here to view the video


