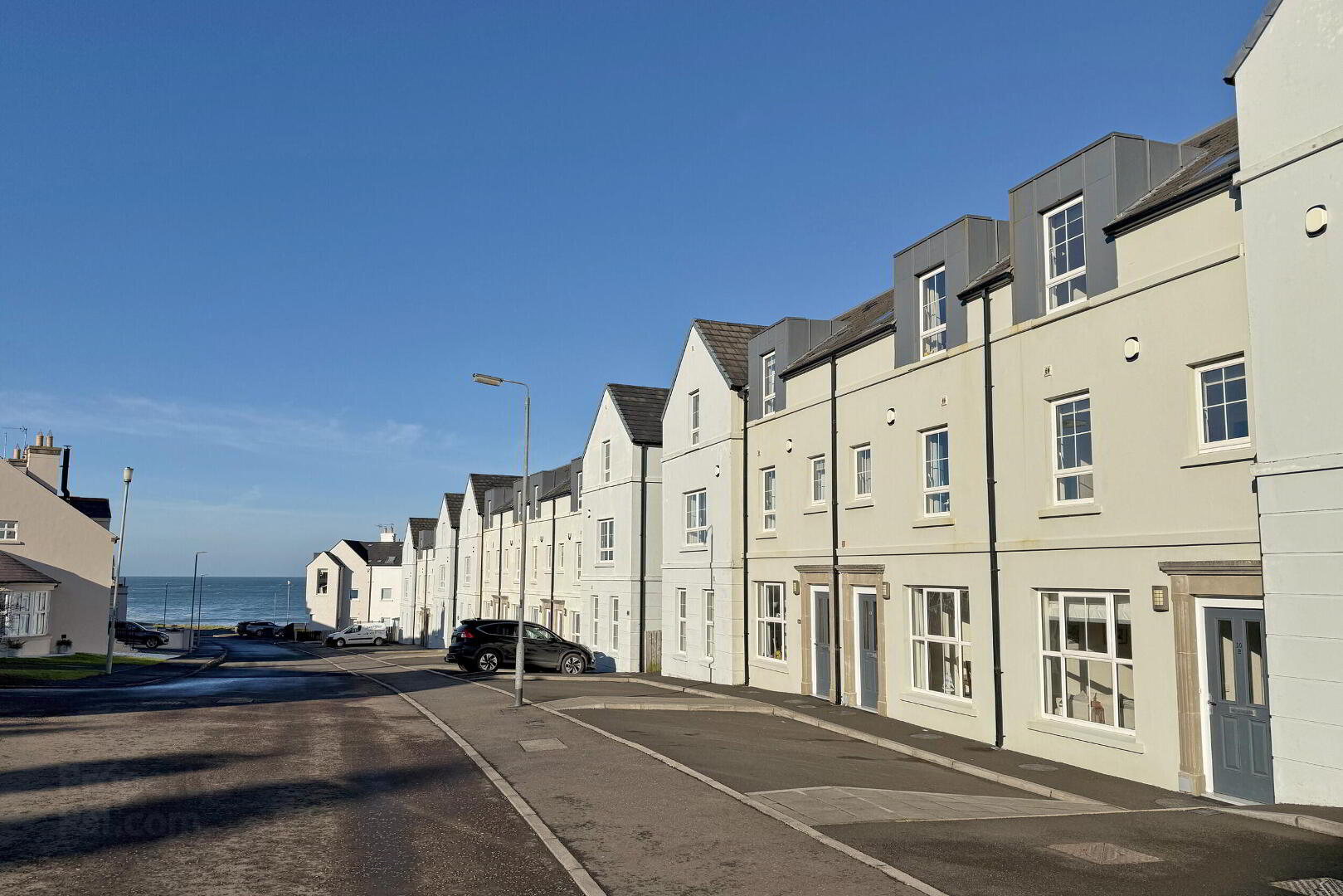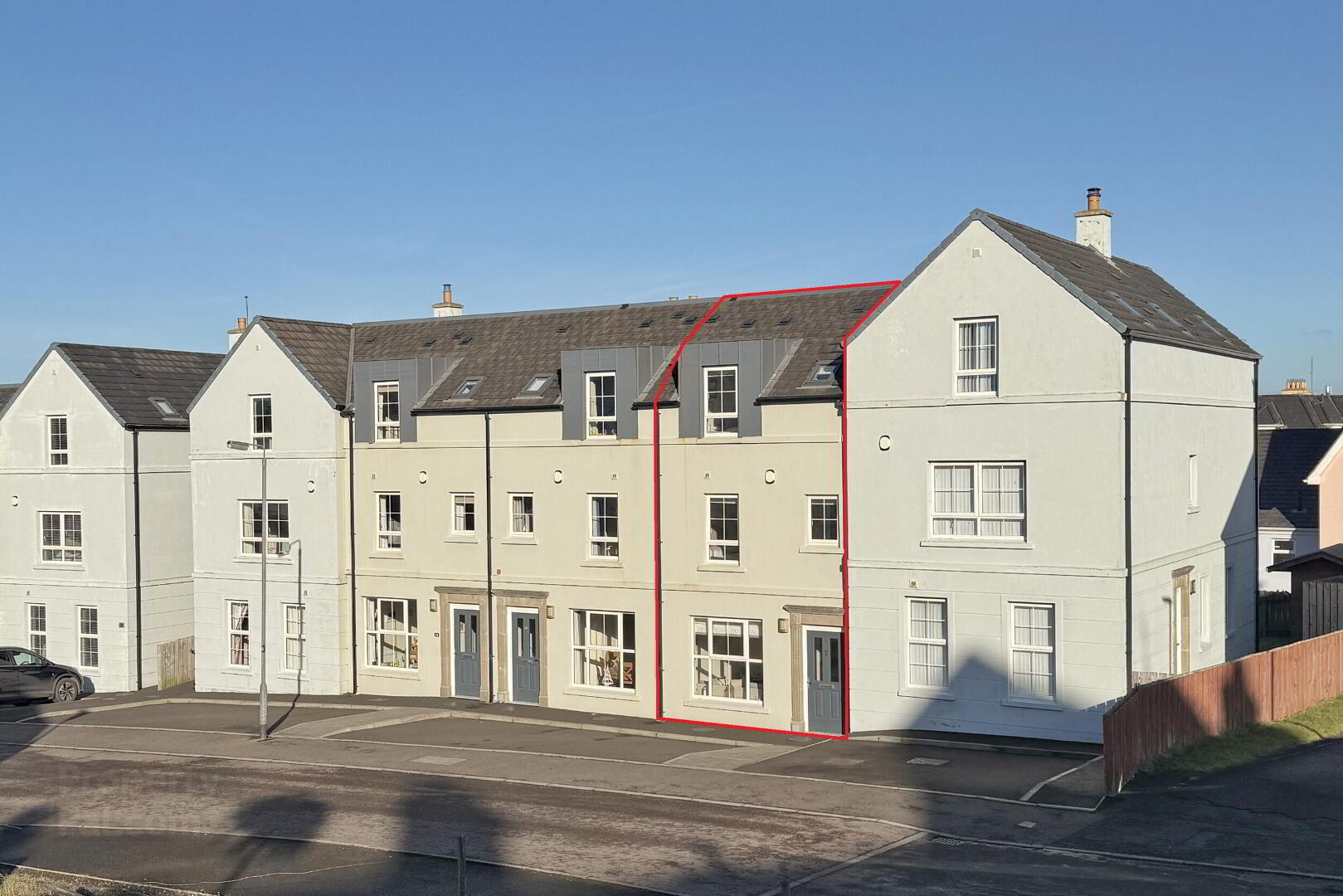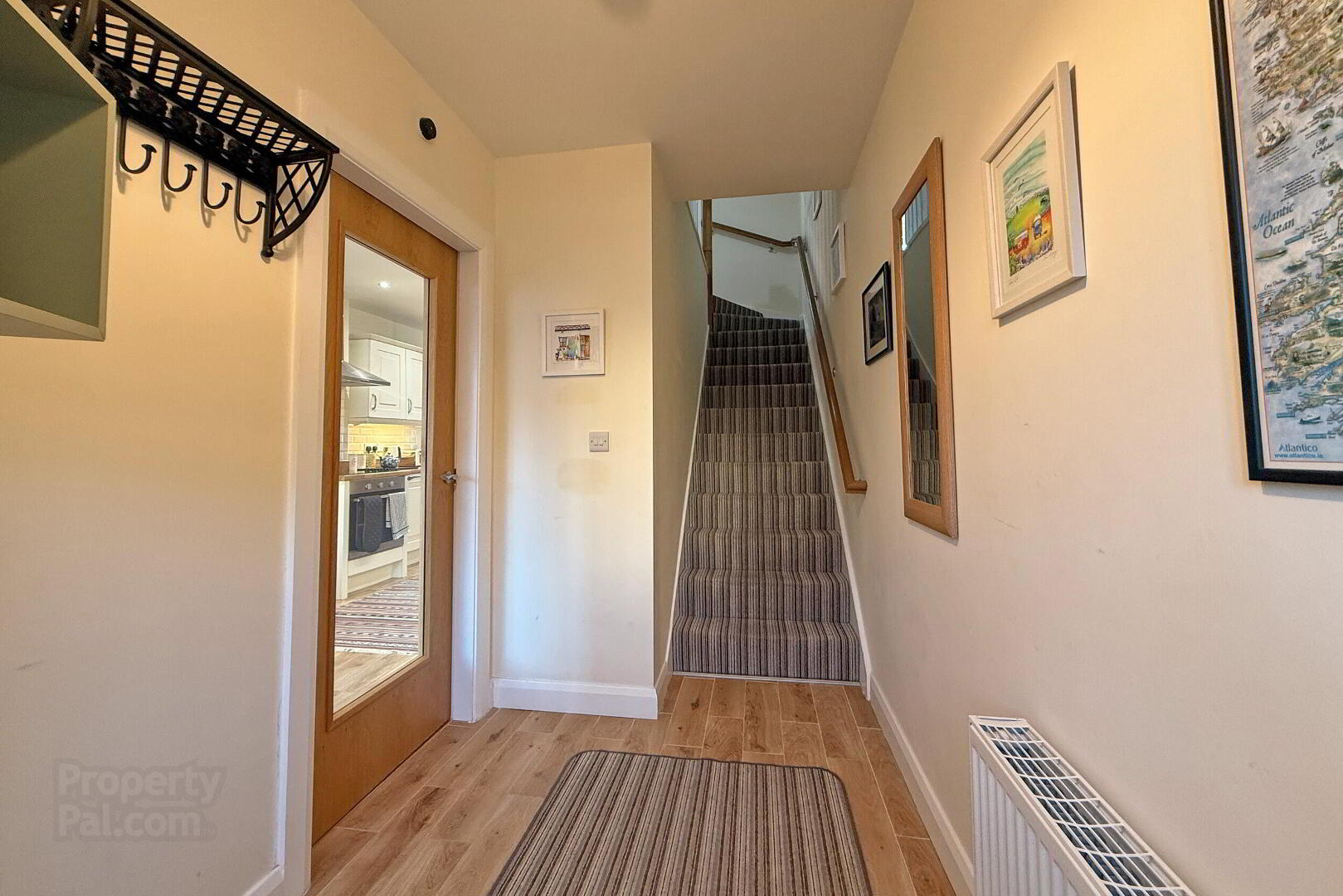


10b West Strand Road,
Portrush, BT56 8ET
3 Bed Townhouse
Offers Over £385,000
3 Bedrooms
2 Bathrooms
2 Receptions
Property Overview
Status
For Sale
Style
Townhouse
Bedrooms
3
Bathrooms
2
Receptions
2
Property Features
Tenure
Freehold
Energy Rating
Heating
Oil
Broadband
*³
Property Financials
Price
Offers Over £385,000
Stamp Duty
Rates
£1,813.74 pa*¹
Typical Mortgage
Property Engagement
Views All Time
1,347

Features
- Oil fired central heating system.
- Double glazing in uPVC frames.
- Superb location beside Portrush's West Bay.
- Private parking to the front.
- Enclosed rear garden.
This stunning contemporary beach house, built in 2016, enjoys an enviable position just moments from Portrush’s beautiful West Bay. Designed for modern coastal living, it offers generous accommodation, including three spacious bedrooms, a large open plan kitchen with living & dining areas plus a first floor lounge that could serve as a fourth bedroom. Finished to an exceptional standard throughout, the property benefits from effortless access to the beach, while a scenic stroll along the promenade leads to the vibrant town centre and picturesque harbour area.
- ENTRANCE HALL
- Wood effect tiled floor; alarm system.
- DINING KITCHEN 7.65m x 3.19m
- Range of fitted units; laminate work surfaces; stainless steel sink; integrated fridge freezer, dishwasher & washer dryer; electric oven with extractor unit over; open to dining & living area; wood effect tiled floor; spotlighting.
- LIVING AREA 3.47m x 4.32m
- Wood effect tiled floor; fitted benched seating with storage; sliding patio doors leading to the rear.
- DOWNSTAIRS WC 1.92m x 1.02m
- Toilet; wash hand basin; wood effect tiled floor; spot lighting; extractor fan.
- FIRST FLOOR
- LOUNGE 4.02m x 4.34m
- Sliding patio doors leading to Juliet balcony; space for stove; wood effect tiled floor.
- BEDROOM 1 3.23m x 4.34m
- Double bedroom to the front; wood effect tiled floor.
- ENSUITE 1.82m x 1.83m
- Tiled shower cubicle; toilet; wall mounted wash hand basin; back lit mirror; wood effect tiled floor; spotlighting; extractor fan.
- UTILITY ROOM / STORE 1.7m x 2.02m
- Wood effect tiled floor.
- SECOND FLOOR
- LANDING
- Cloaks cupboard; access to the roof space.
- BEDROOM 2 4.01m x 4.36m
- Double to the rear; wood effect tiled floor.
- BEDROOM 3 3.22m x 4.35m
- Double bedroom to the front; wood effect tiled floor.
- BATHROOM 3.29m x 1.98m At widest points
- Panel bath; large tiled shower cubicle; toilet; wall mounted wash hand basin; wood effect tiled floor; spotlighting; extractor fan.
- EXTERIOR
- OUTSIDE FEATURES
- - Tarmac parking area to the front.
- Enclosed patio area to the rear.
- Pedestrian access to the rear.
- Outside light & tap.





