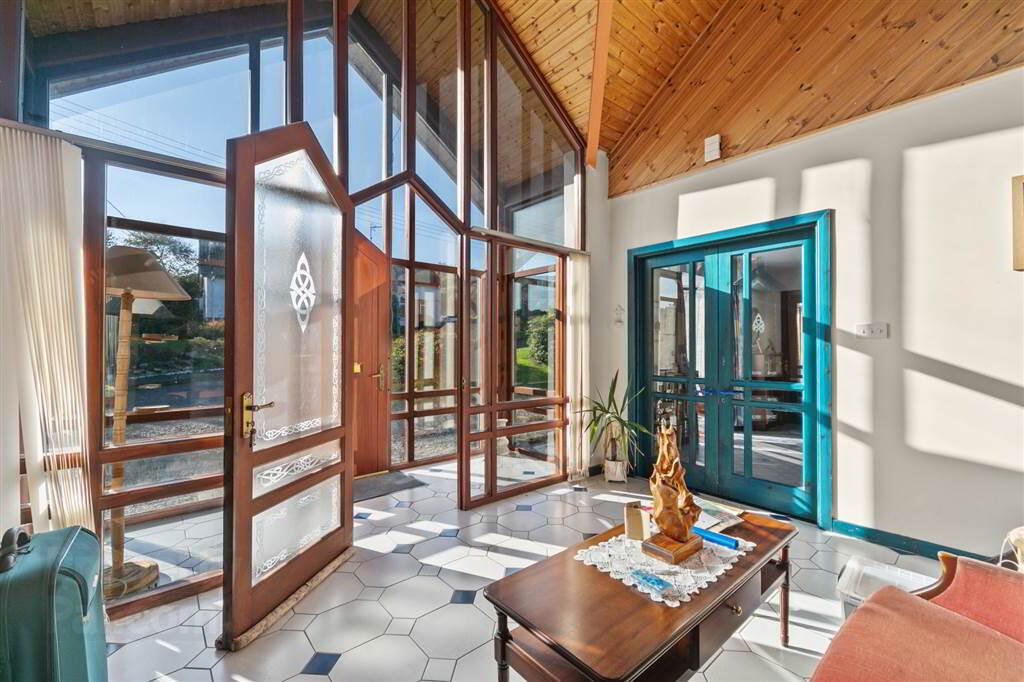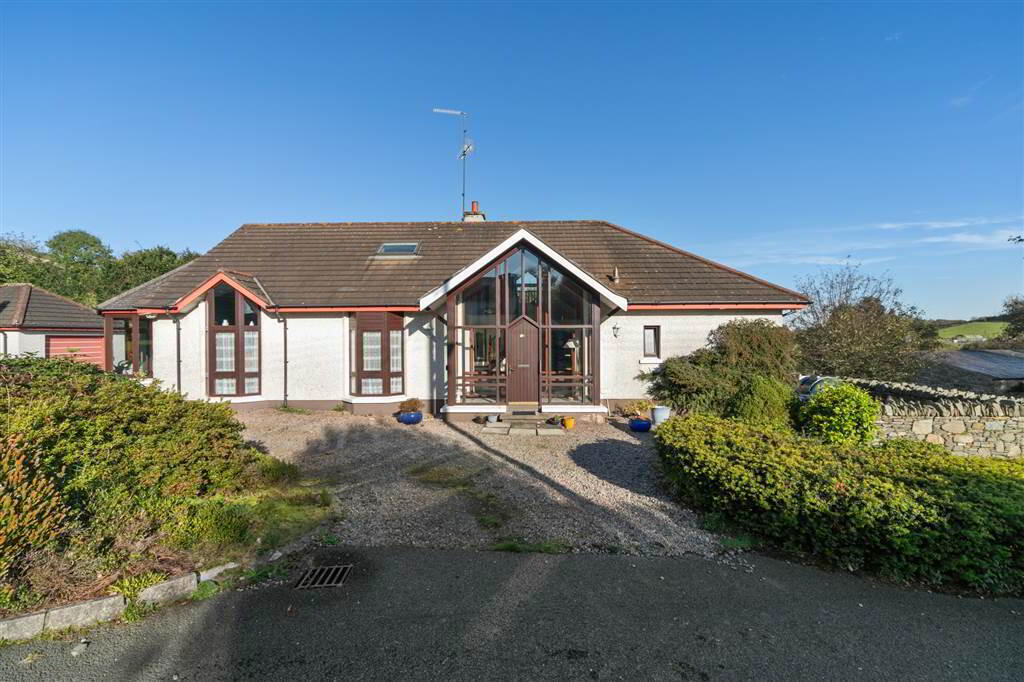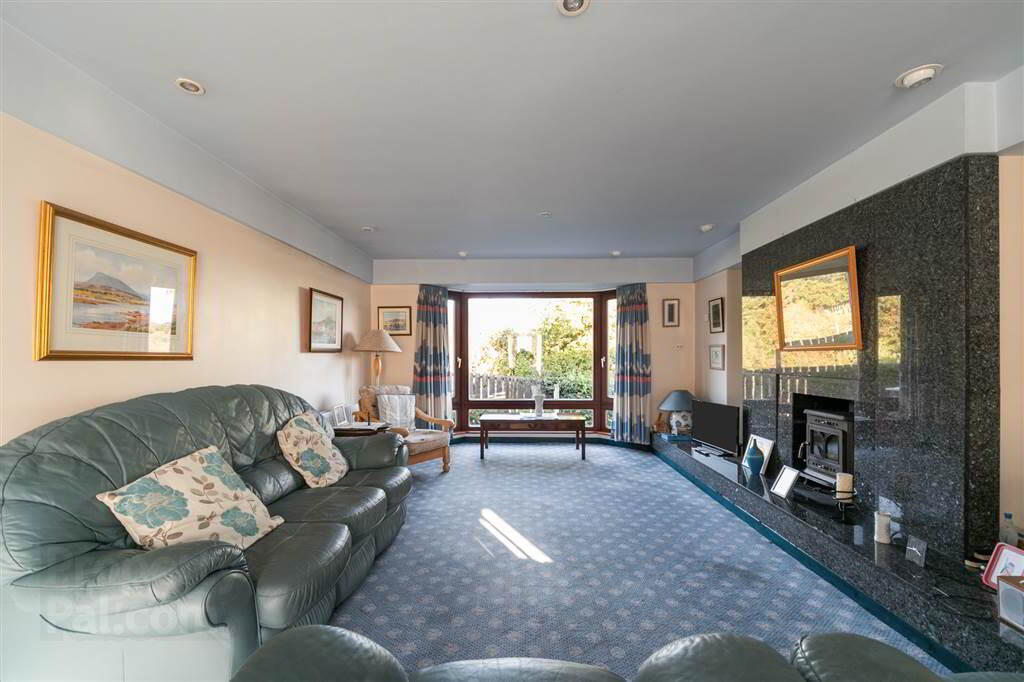10a Quoile Brae,
Downpatrick, BT30 6SD
3 Bed Detached House
Offers Around £375,000
3 Bedrooms
3 Receptions
Property Overview
Status
For Sale
Style
Detached House
Bedrooms
3
Receptions
3
Property Features
Tenure
Not Provided
Energy Rating
Heating
Oil
Broadband
*³
Property Financials
Price
Offers Around £375,000
Stamp Duty
Rates
£2,539.00 pa*¹
Typical Mortgage
Legal Calculator
In partnership with Millar McCall Wylie
Property Engagement
Views Last 7 Days
120
Views Last 30 Days
785
Views All Time
7,778

Features
- Detached three bedroom home in a highly sought after location close to the Quoile River, Downpatrick
- Versatile accommodation over two floors
- Three reception rooms
- Two downstairs bedrooms, master with ensuite shower room, third bedroom on first floor
- Utility Room & Separate WC
- Kitchen/dining area
- Downstairs family bathroom
- Detached garage
- Large, open plan landing area which could be utilised as a library/office/reading area
- Mature, easily maintained gardens with feature stone walls to side of property
- Quiet cul-de-sac position
- Chain Free
- OFCH, Mahogany, wooden double glazed windows
Ideally located in a quiet cul-de-sac position just off the Strangford Road and within an easy commute to Downpatrick centre and its wide range of local amenities, local schools including the new Down High School (due to open Spring 2025) and within an easy stroll to the beautiful Quoile river.
The property is easily maintained and boasts the added benefit of versatile family accomodation over two floors including three reception areas and two ground floor bedrooms (master with ensuite).
To truly appreciate this unique home contact the Fitzpatrick Sales Team on 02844 613983 to arrange a private viewing.
Ground Floor
- ENTRANCE PORCH:
- 1.17m x 3.45m (3' 10" x 11' 4")
Glass fronted entrance porch with tiled floor and feature arched vaulted ceiling - HALLWAY:
- Spacious inner hallway with tiled floor and feature mahogany staircase to upper floor. Built in understairs storage cupboard. Separate hotpress. Boiler Room.
- LOUNGE:
- 7.98m x 3.96m (26' 2" x 13' 0")
Bright and airy lounge area entered via double glass doorway. Spacious room with feature floor to ceiling windows to front and rear. Spotlights to ceiling. Carpeted flooring. Feature black marble fireplace with raised hearth and woodburner. - DINING ROOM:
- 4.32m x 3.94m (14' 2" x 12' 11")
Double glass door entrance from lounge to spacious dining room. Feature bay floor to ceiling window. Wood panelled walls, carpeted flooring. Spotlights to ceiling. Access to sunroom. - SUN ROOM:
- 3.86m x 3.89m (12' 8" x 12' 9")
Sunroom accessed via dining room. Tiled floor. Access to rear and separate access to kitchen. - KITCHEN:
- 6.1m x 3.94m (20' 0" x 12' 11")
Kitchen dining room with tiled floor. Ample high & low level storage. Space for undercounter fridge & dishwasher. High level double oven and four ring electric hob. Spotlights to ceiling. Dining area with access to sunroom. - UTILITY ROOM:
- 2.51m x 2.01m (8' 3" x 6' 7")
Utility room with tiled floor. Access to rear. Plumbed & space for freestanding washing machine & fridge/freezer. Access to WC. - SEPARATE WC:
- 1.98m x 0.81m (6' 6" x 2' 8")
WC with tiled floor, accessed from utility room. - BEDROOM (1):
- 4.78m x 3.76m (15' 8" x 12' 4")
Large, double ground floor bedroom with access to ensuite. Rear aspect views via feature bay window towards Quoile river. Carpeted flooring. Spotlights. Access to ensuite. - ENSUITE SHOWER ROOM:
- 2.06m x 0.74m (6' 9" x 2' 5")
Ensuite with tiled floor & fully tiled walls. WC, full pedestal sink and shower cubicle with AquaStream shower. Spotlights to ceiling. - BEDROOM (2):
- 3.63m x 3.96m (11' 11" x 13' 0")
A large double ground floor bedroom with feature bay window to rear enjoying views towards the Quoile river. Carpeted flooring. Spotlights to ceiling. - BATHROOM:
- 2.82m x 2.84m (9' 3" x 9' 4")
Bathroom with tiled floor and fully tiled walls. Spotlights to ceiling. WC, bidet, full pedestal sink. Wet room style shower area with Triton shower and PVC panelled walls.
First Floor
- BEDROOM (3):
- 6.15m x 3.96m (20' 2" x 13' 0")
A large double first floor bedroom with carpeted flooring. A bright room with both front facing velux window and window to rear of property enjoying views towards the Quoile river. Ample eaves storage. - LANDING:
- 5.m x 6.81m (16' 5" x 22' 4")
A large, bright, open plan landing area enjoying ample space for a variety of uses such as an office/library/reading area. Rear aspect views towards Quoile river. Wood panelled ceiling. Built in eaves storage.
Outside
- Single, detached garage with up & over door and power. Outside tap. Paved patio area to rear. Pebbled driveway with ample parking. Mature gardens with feature stone walls. Quiet cul-de-sac position.
Directions
10a Quoile Brae is situated just off the Strangford Road, Downpatrick in a quiet cul-de-sac position, just minutes walk from the Quoile River and within a short commute to Downpatrick centre.

























