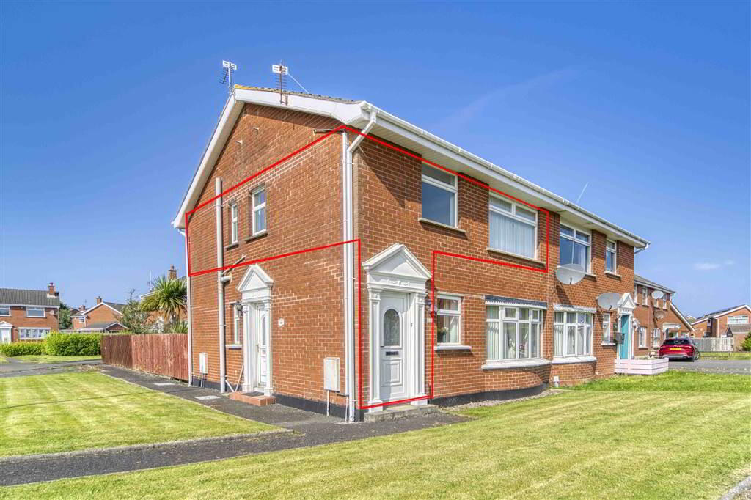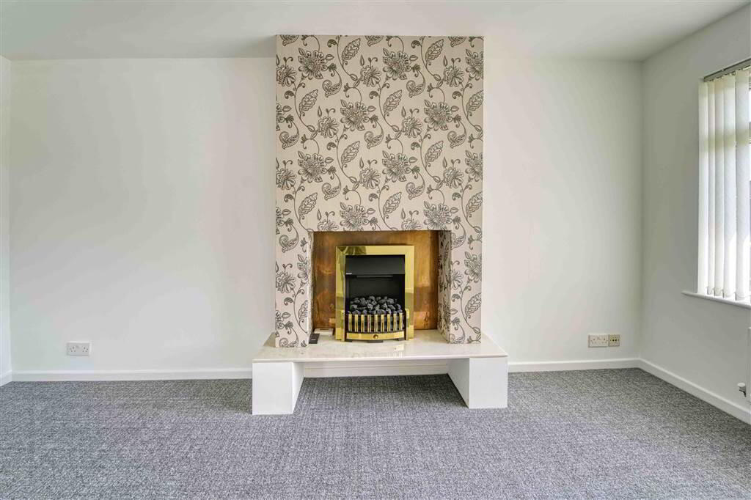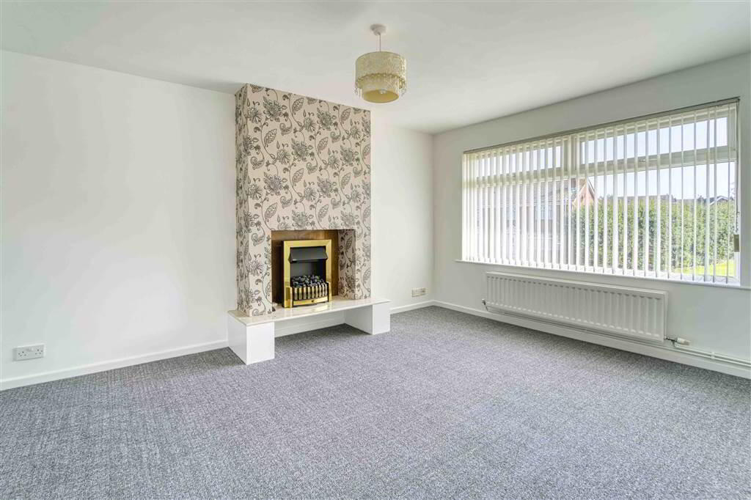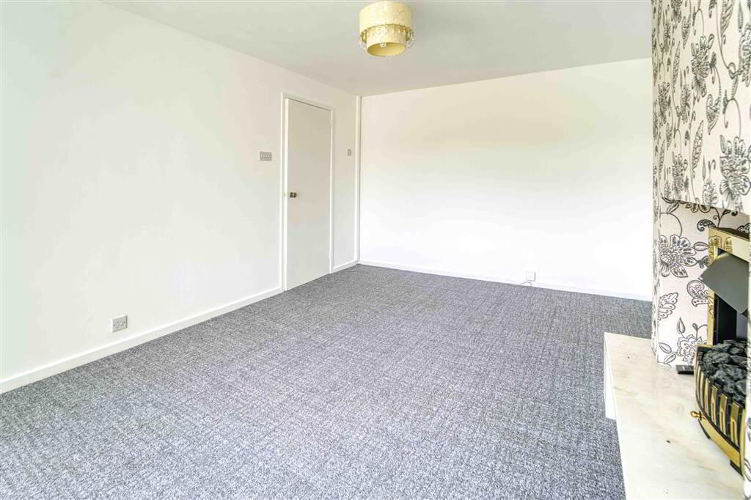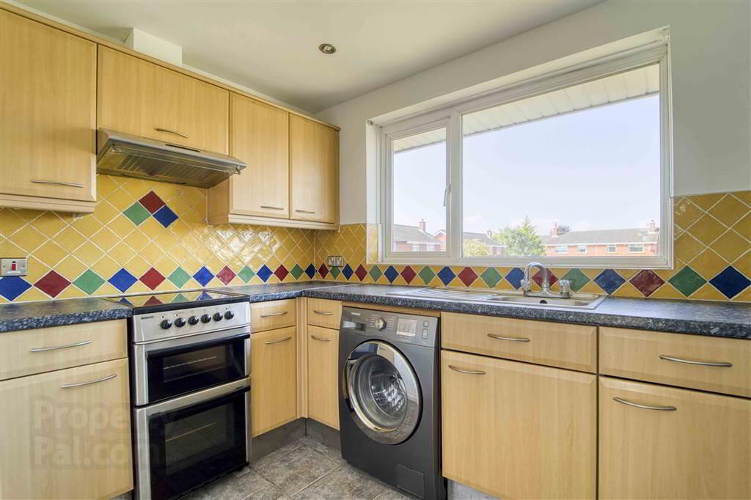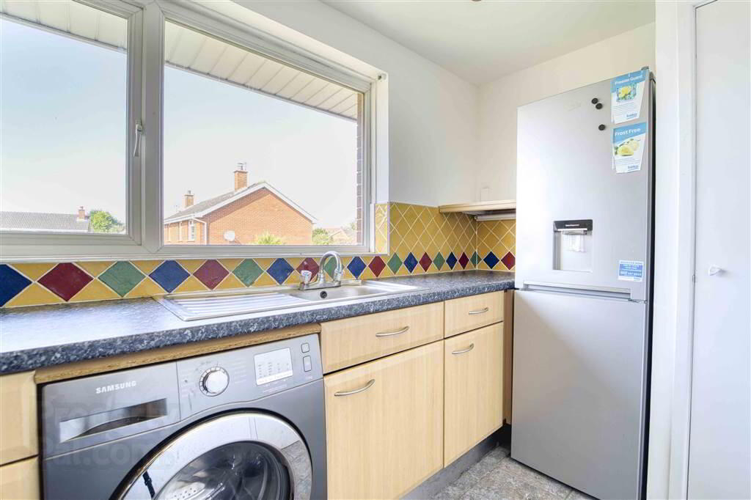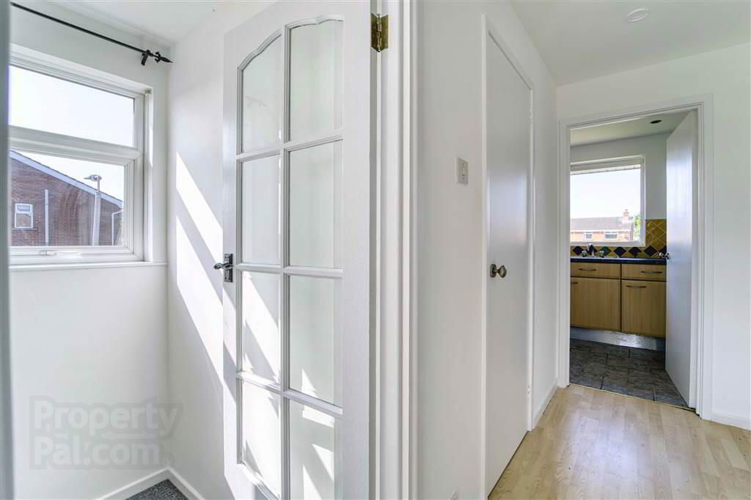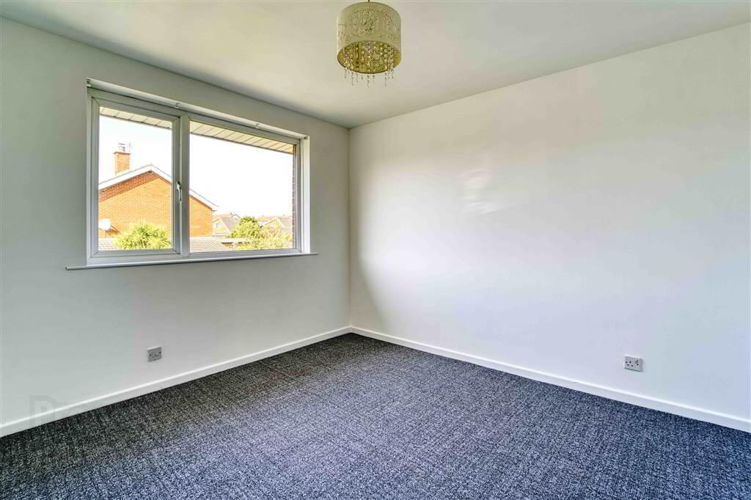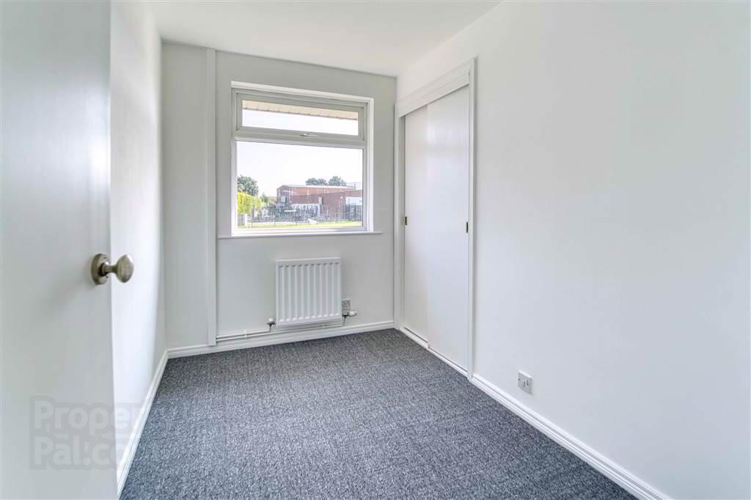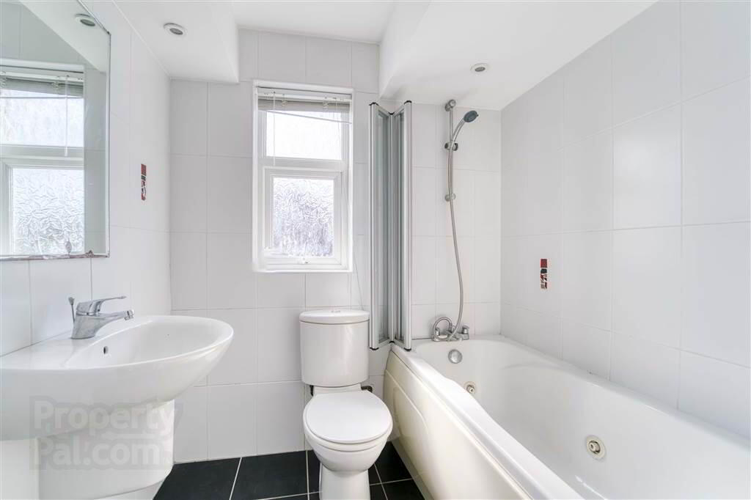10a Ashbury Avenue,
Bangor, BT19 6TH
2 Bed Apartment
Sale agreed
2 Bedrooms
1 Reception
Property Overview
Status
Sale Agreed
Style
Apartment
Bedrooms
2
Receptions
1
Property Features
Tenure
Not Provided
Energy Rating
Heating
Gas
Broadband
*³
Property Financials
Price
Last listed at Offers Over £99,950
Rates
£786.89 pa*¹
Property Engagement
Views Last 7 Days
29
Views Last 30 Days
185
Views All Time
9,840
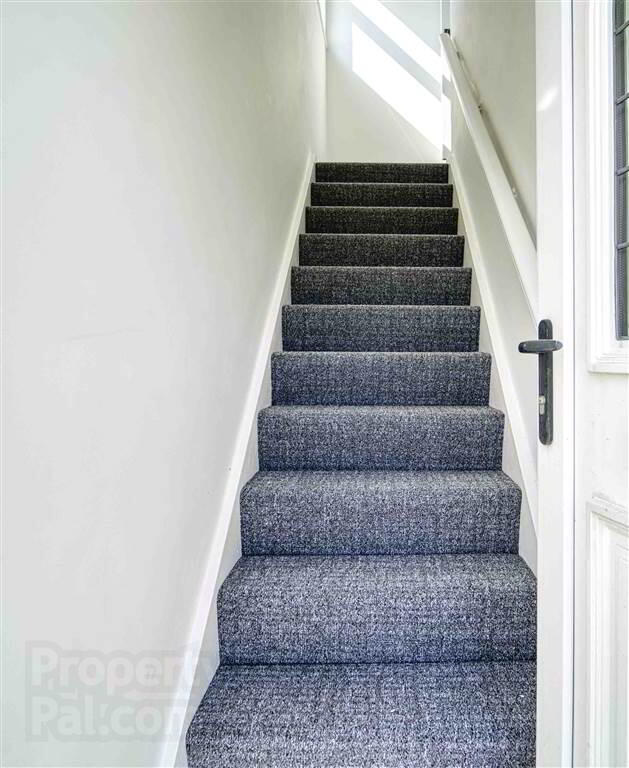 A delightful first floor apartment in a block of four apartments in this ever popular and much sought after area on the outskirts of Bangor. This fantastic home is ideally located with public transport right on the doorstep and local shops, hairdressers, hot foot takeaways all within easy walking distance. This home is sure to appeal to a wide variety of potential purchasers and viewing is highly recommended.
A delightful first floor apartment in a block of four apartments in this ever popular and much sought after area on the outskirts of Bangor. This fantastic home is ideally located with public transport right on the doorstep and local shops, hairdressers, hot foot takeaways all within easy walking distance. This home is sure to appeal to a wide variety of potential purchasers and viewing is highly recommended.The property benefits from mains gas central heating, PVC double glazed windows and door, convenient location, off-street car parking and private car parking to rear along with an enclosed garden in lawn.
The accommodation comprises as follows:
Ground Floor -Entrance door and stairs up to first floor.
First Floor - Hall, lounge, kitchen, 2 bedrooms, bathroom.
Outside
Off-street parking. Enclosed garden in lawn with stoned area for further parking.
- PVC part glazed front door. Stairs up to first floor.
Glazed door to hall. Laminate floor.
First Floor
- LOUNGE:
- 3.249m x 4.592m (10' 8" x 15' 1")
TV and telephone point. - KITCHEN:
- 3.313m x 1.868m (10' 10" x 6' 2")
Range of high and low units with contrasting granite effect worktops. Stainless steel sink unit with mixer tap and drainer. Space for cooker and hob with stainless steel extractor over. Space for fridge/freezer. Plumbed for washing machine. Built-in storage with gas boiler. Tiled between units. Tiled floor. Recessed spotlights. - BEDROOM 1:
- 3.305m x 3.246m (10' 10" x 10' 8")
- BEDROOM 2:
- 1.872m x 3.013m (6' 2" x 9' 11")
Built-in storage with sliding door. - BATHROOM:
- White suite comprising of jet bath with mixer taps and telephone shower attachment and folding shower screen. Floating sink unit with mixer tap. WC. Fully tiled walls and floor. Recessed spotlights. Towel radiator.
Directions
On the A2 Ring Road between Gransha Road roundabout and Donaghadee Road roundabout turn into Robinson Road. Turn right onto Silverbirch Road and immediately left onto Ashbury Avenue. No.10a is on the right-hand side on the corner with Cloverhill Gardens.


