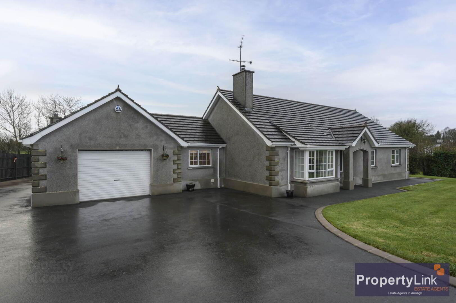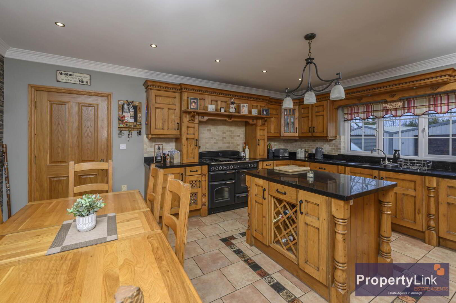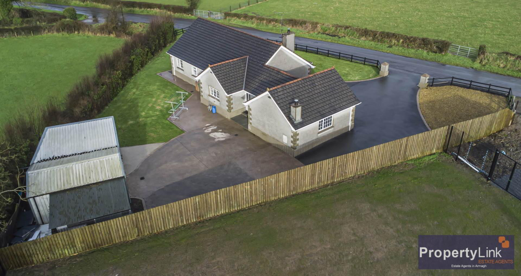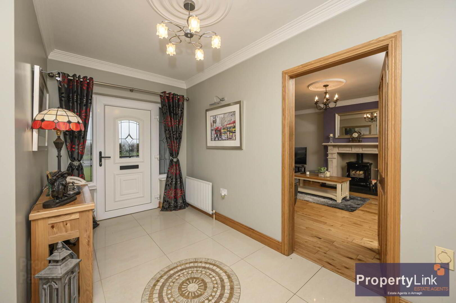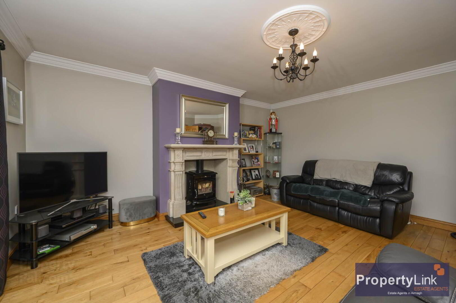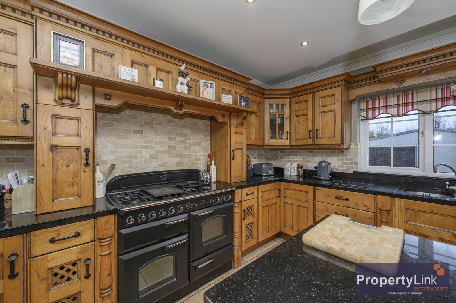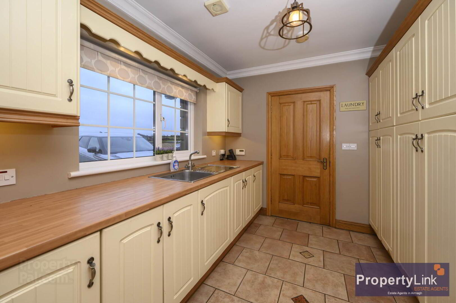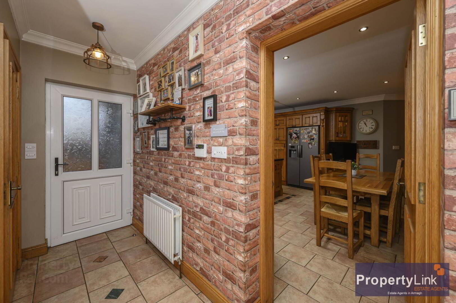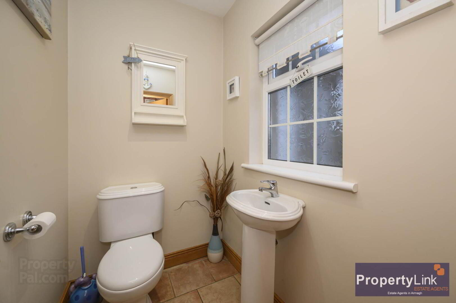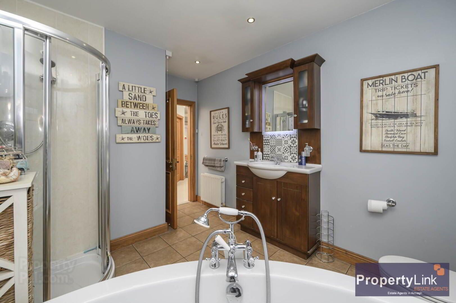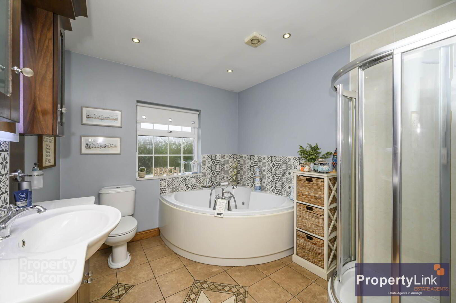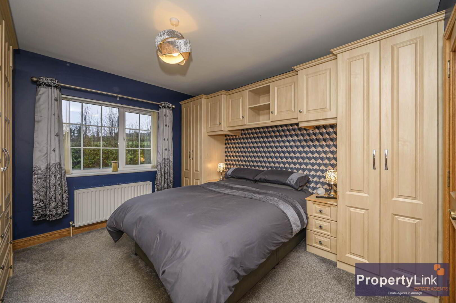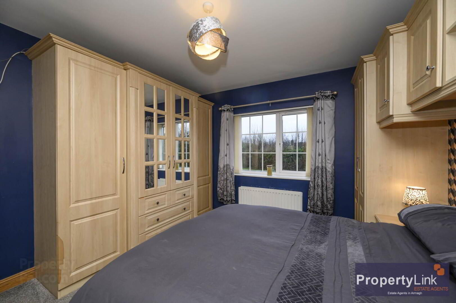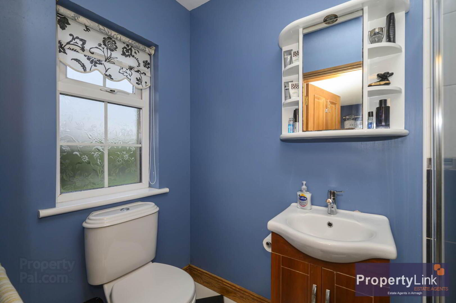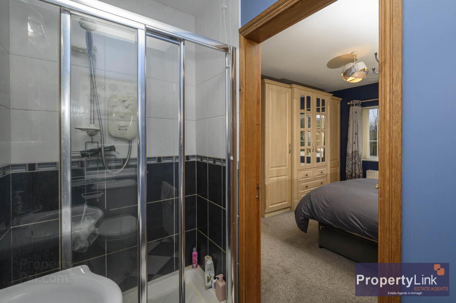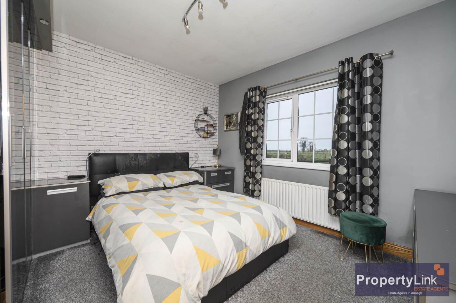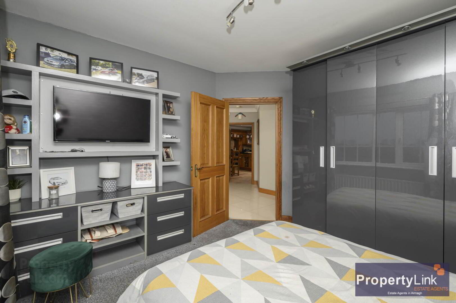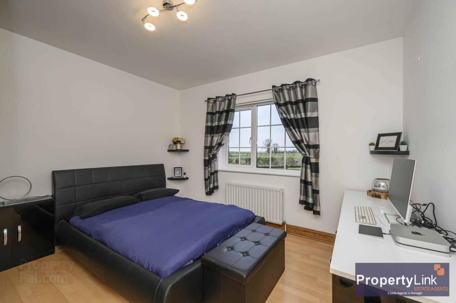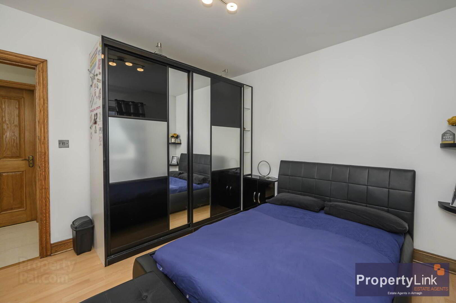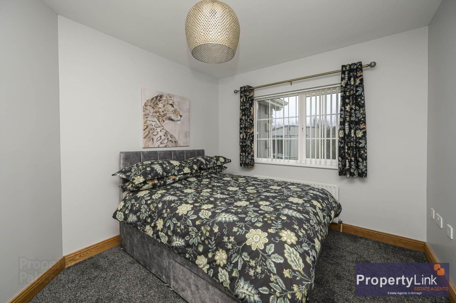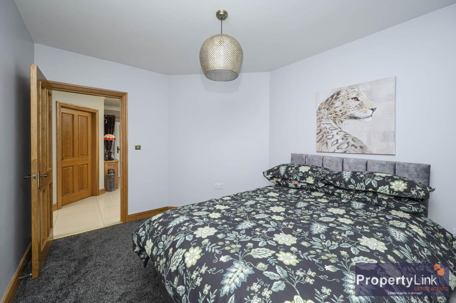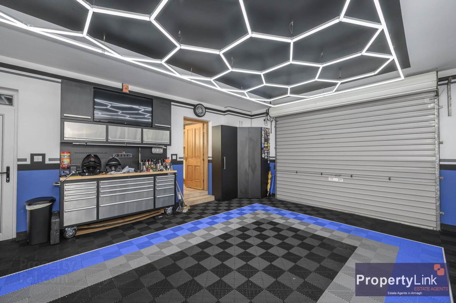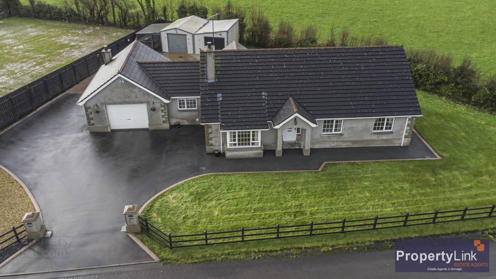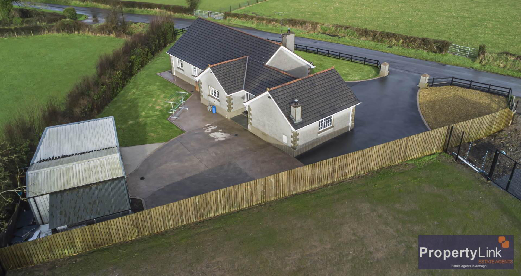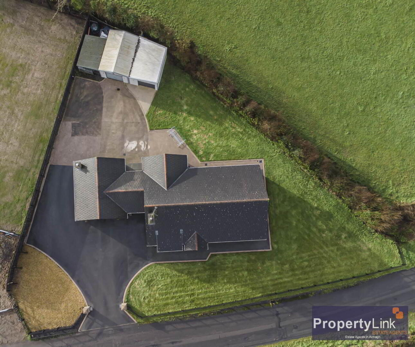109 Markethill Road,
Collone, Armagh, BT60 1LF
4 Bed Detached House
Price £350,000
4 Bedrooms
3 Bathrooms
1 Reception
Property Overview
Status
For Sale
Style
Detached House
Bedrooms
4
Bathrooms
3
Receptions
1
Property Features
Tenure
Freehold
Energy Rating
Property Financials
Price
£350,000
Stamp Duty
Rates
£1,795.03 pa*¹
Typical Mortgage
Legal Calculator
In partnership with Millar McCall Wylie
Property Engagement
Views Last 7 Days
616
Views Last 30 Days
2,366
Views All Time
13,422
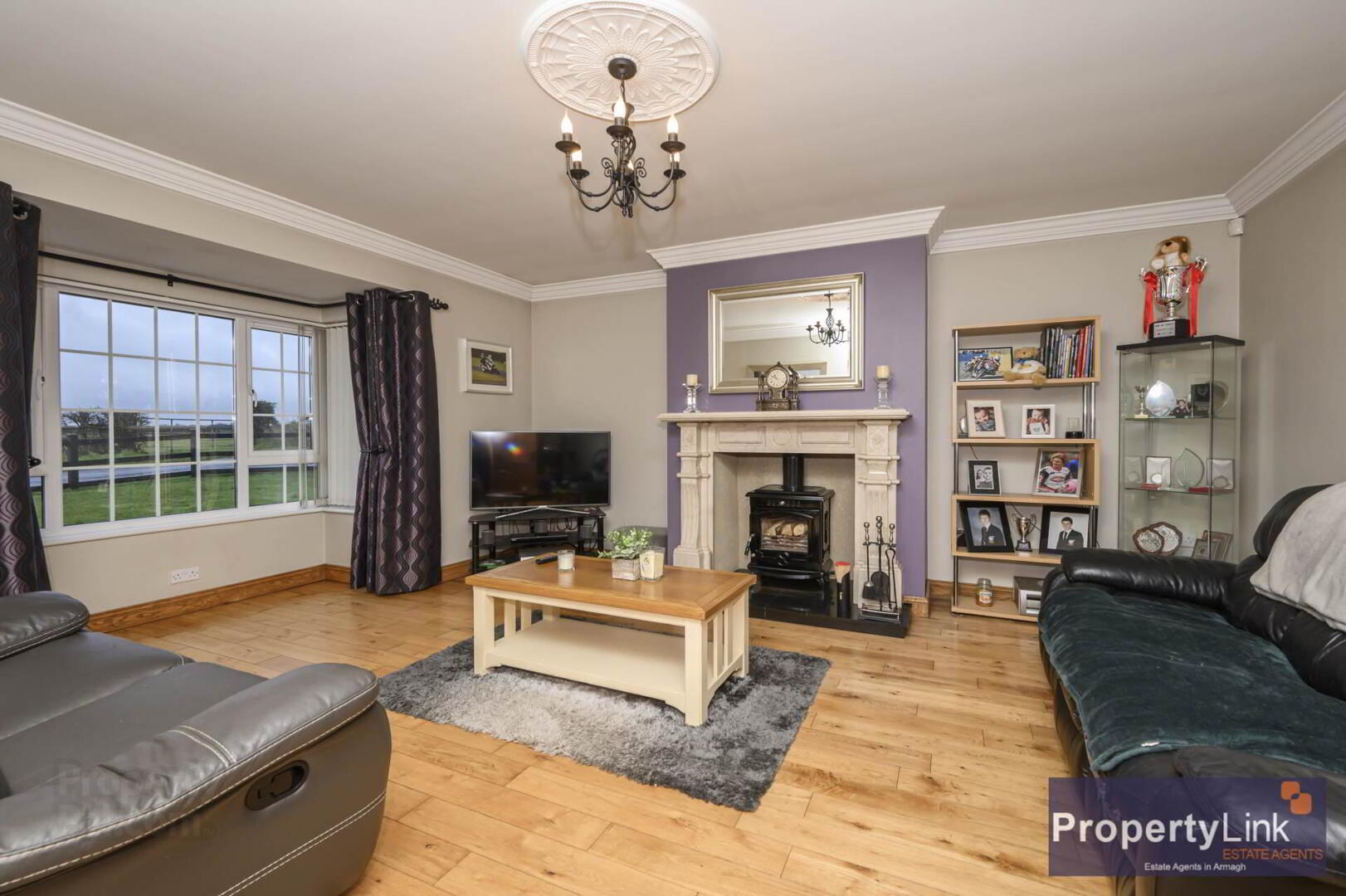
Features
- Detached Bungalow
- 4 Bedrooms
- Kitchen/Dining Area
- Family Bathroom
- Oil Fired Central Heating
- CCTV & Alarm System
- Beam Hoover System
- Intregal Garage
- Landscaped Gardens
- Excellent Location
Entrance Hall
An inviting entrance hallway with ceramic tiled floor, leading to all aspects of the bungalow.
Family Room - 16'3" (4.95m) x 15'5" (4.7m)
Frontal aspect family room offering a multi-fuel wood burning stanley stove sitting on a granite hearth with a marble surround. Front bay window offering views overlooking the main Markethill road and solid wooden floor.
Kitchen - 17'2" (5.23m) x 14'5" (4.39m)
Bespoke solid oak fitted kitchen offering a range of high and low level units with granite worktop, feature rangemaster cooker offering electric ovens, gas hob and extractor fan over, intergrated dishwasher, space to house american fridge freezer and centre island offering storage space. Ceramic tiled floor, ample space to house dining table and access to utility room.
Utility Room - 14'3" (4.34m) x 10'4" (3.15m)
Fitted units to include stainless steel sink and drainer, space to house built in auto-washers, ceramic tiled floor, direct access to garage and PVC door leading to outside.
Bedroom 1 - 11'7" (3.53m) x 11'0" (3.35m)
Generous frontal aspect double bedroom offering carpet floor covering and built in furniture.
Bedroom 2 - 11'9" (3.58m) x 10'9" (3.28m)
Generous double bedroom offering frontal aspect window views, laminate wooden floor and built in furniture.
Bedroom 3 - 11'9" (3.58m) x 11'6" (3.51m)
Master bedroom offering rear aspect window views, carpet floor covering, fitted furniture and en-suite to include electric shower, pedestal wash hand basin and low flush WC.
Bedroom 4 - 12'2" (3.71m) x 9'7" (2.92m)
Generous double bedroom to include carpet floor covering and rear aspect window views.
Bathroom - 12'3" (3.73m) x 8'6" (2.59m)
A four piece bathroom suite offering sink in vanity unit, low flush WC, shower enclosure, and jacuzzi bath.
Intregal Garage - 21'8" (6.6m) x 18'3" (5.56m)
Intregal garage offering an electric roller door, PVC rear door, and additional floored attic storage.
Garage - 20'0" (6.1m) x 13'5" (4.09m)
To the rear of the property is a further two garages, offering roller shutter doors, electric power and concrete floors.
Externally
This property is sure to be appreciated with views of the rural countryside resting on a spacious site offering, landscaped gardens in lawn to the front and rear, enclosed with a mature hedge and fence and entered via pillars, wired for electric gates.
Notice
Please note we have not tested any apparatus, fixtures, fittings, or services. Interested parties must undertake their own investigation into the working order of these items. All measurements are approximate and photographs provided for guidance only.

