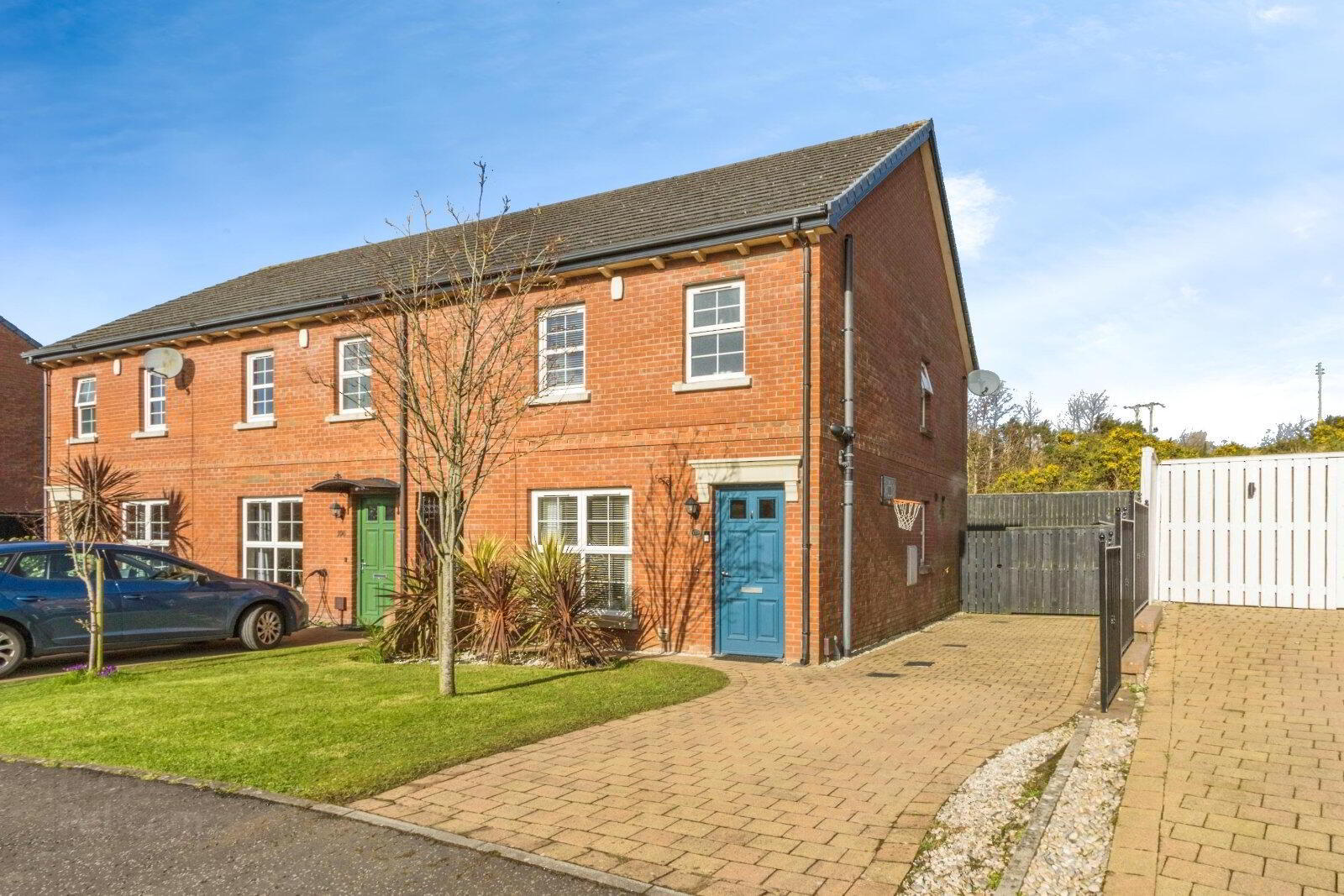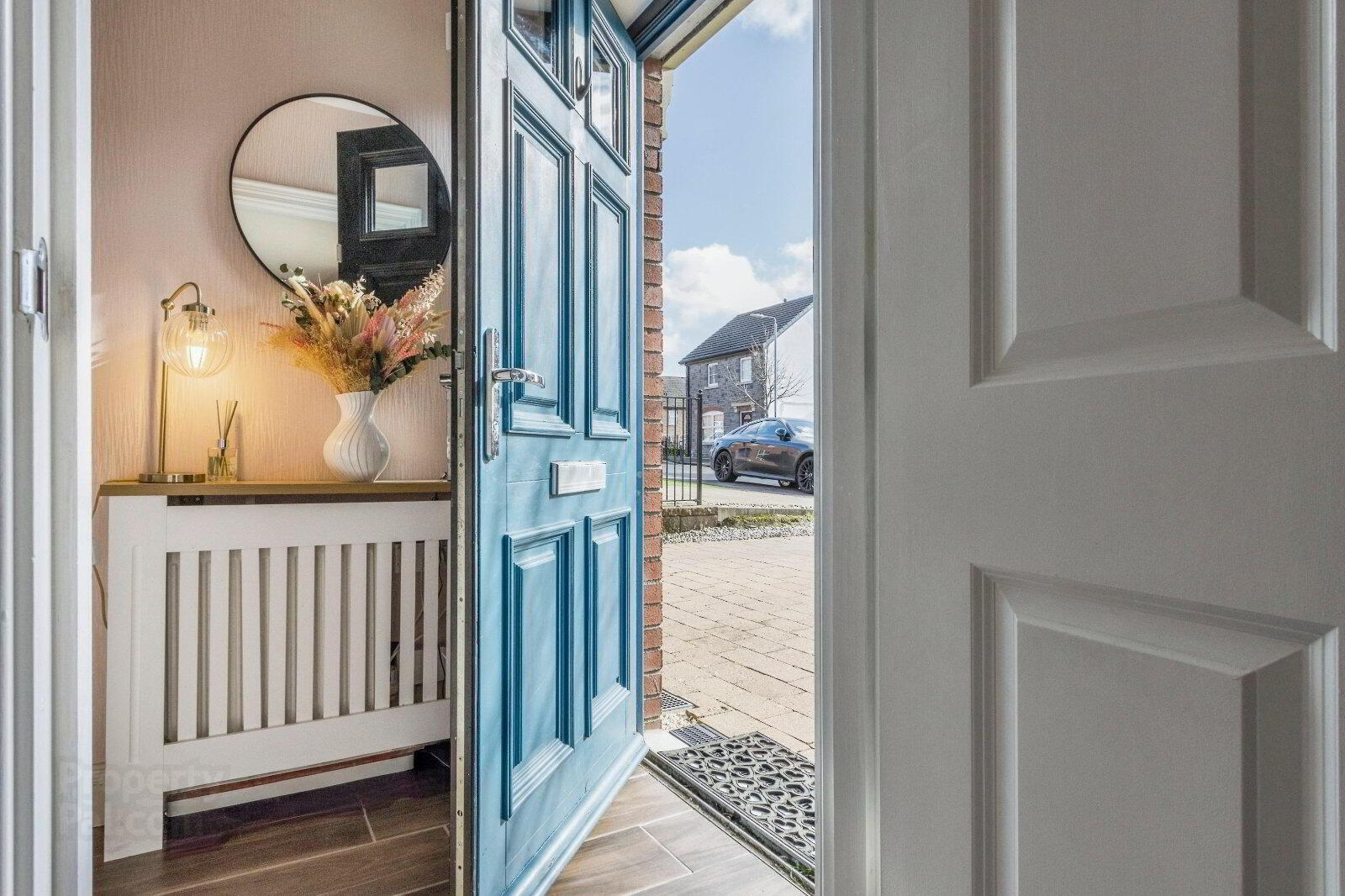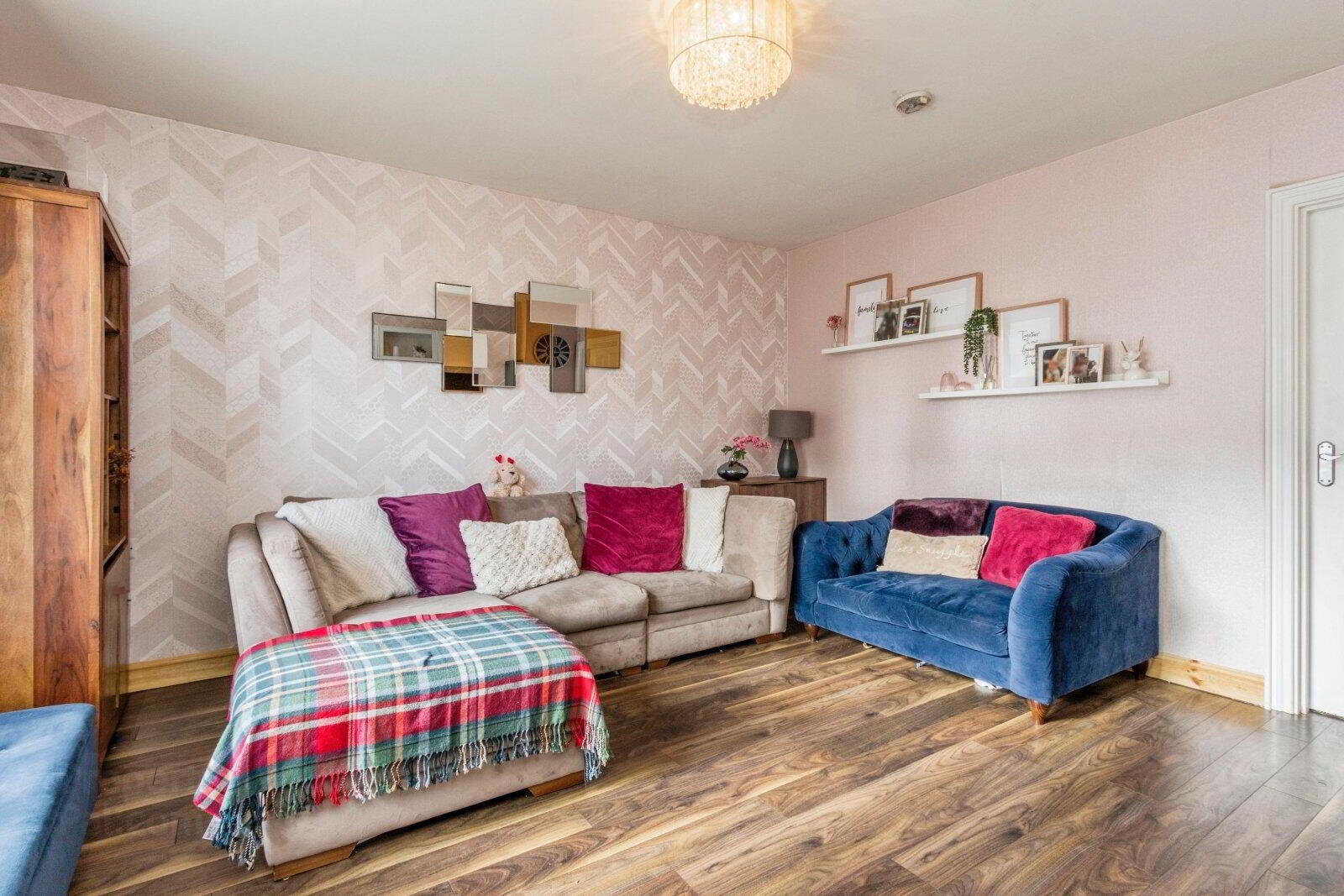


108 Sir Richard Wallace Walk,
Lisburn, BT28 3RW
3 Bed End-terrace House
Asking Price £209,950
3 Bedrooms
2 Bathrooms
2 Receptions
Property Overview
Status
For Sale
Style
End-terrace House
Bedrooms
3
Bathrooms
2
Receptions
2
Property Features
Tenure
Freehold
Broadband
*³
Property Financials
Price
Asking Price £209,950
Stamp Duty
Rates
£957.00 pa*¹
Typical Mortgage
Property Engagement
Views All Time
1,109

Features
- Impressive End Townhouse
- Entrance Hall
- Living Room
- Kitchen/ Dining/ Family Area With Built-in Appliances
- Sun Room/ Dining
- Utility Room/ WC
- Three Bedrooms
- En-Suite Shower
- Family Bathroom Suite
- Gas Fired Heating/ Double Glazing
- Driveway /Car Parking
- Rear Gardens
Charming end town house boasting 3 bedrooms and a garden. This property also offers off-street parking, making it an ideal family home. Located in a desirable neighbourhood, close to amenities and excellent transport links. Viewings are highly recommended.
Welcome to this charming end town house located in a sought-after residential area. This delightful property boasts three generously sized bedrooms, perfect for a growing family or those seeking additional space. The house features a well-maintained garden, ideal for relaxing or entertaining guests. With off-street parking available, convenience is key for busy homeowners.
The interior of the property is bright and inviting, with ample natural light flooding through the windows. The modern kitchen is perfect for culinary enthusiasts, offering plenty of space for meal preparation. The spacious living areas provide a comfortable setting for relaxation and socialising.
With its convenient location, this property is close to local amenities, schools, and transport links, making it an ideal choice for those looking for a peaceful yet well-connected lifestyle. Don't miss the opportunity to make this lovely house your new home. Contact us today to arrange a viewing.
- Entrance Hall
- Tiled flooring
- Living Room
- 4.2m* x 3.7m
Laminate flooring - Kitchen/ Dining/ Family Area
- 5.1m x 4.45m (16'9" x 14'7")
Exceptional range of high and low level units, wooden work tops, built-in ceramic hob and electric oven, inlaid sink unit, tiled flooring, open plan to family area with wall mounted fire, open to dining area. - Sun Room/ Dining
- 3.25m x 2.97m (10'8" x 9'9")
Tiled flooring, French doors to rear - Utility Room
- Plumbed for washing machine
- WC
- Low level WC, wash hand basin, tiled flooring.
- Landing
- Bedroom 1
- 4.27m x 2.77m (14'0" x 9'1")
- En-suite
- Separate shower cubicle with controlled shower, wash handbasin, low level WC, tiled flooring.
- Bedroom 2
- 3.4m x 2.77m (11'2" x 9'1")
- Bedroom 3
- 3.15m x 2.2m (10'4" x 7'3")
- Bathroom
- White suite comprising panelled bath, wash hand basin, low level WC, tiled flooring.
- Driveway /Car parking
- To side.
- Rear Gardens




