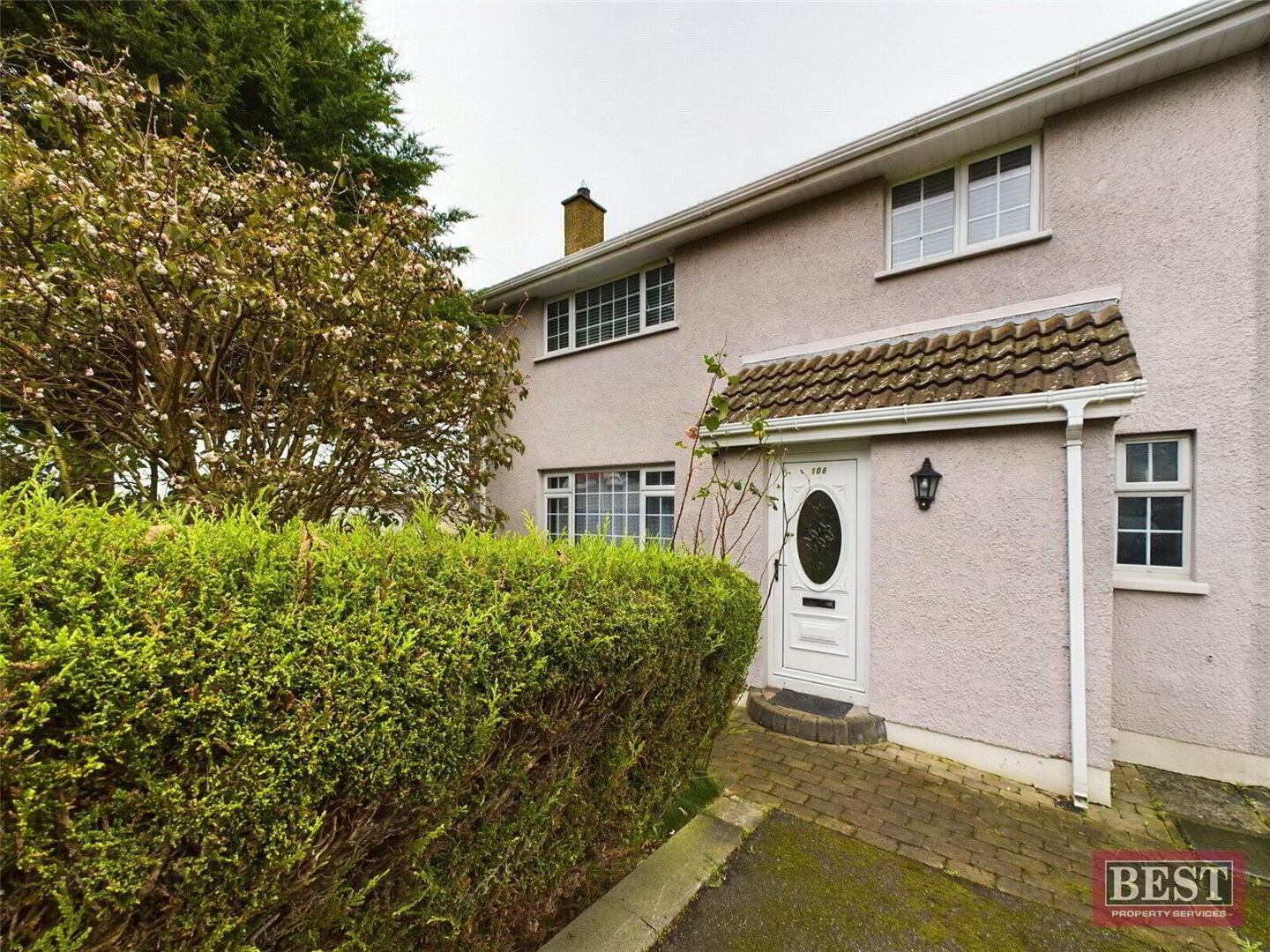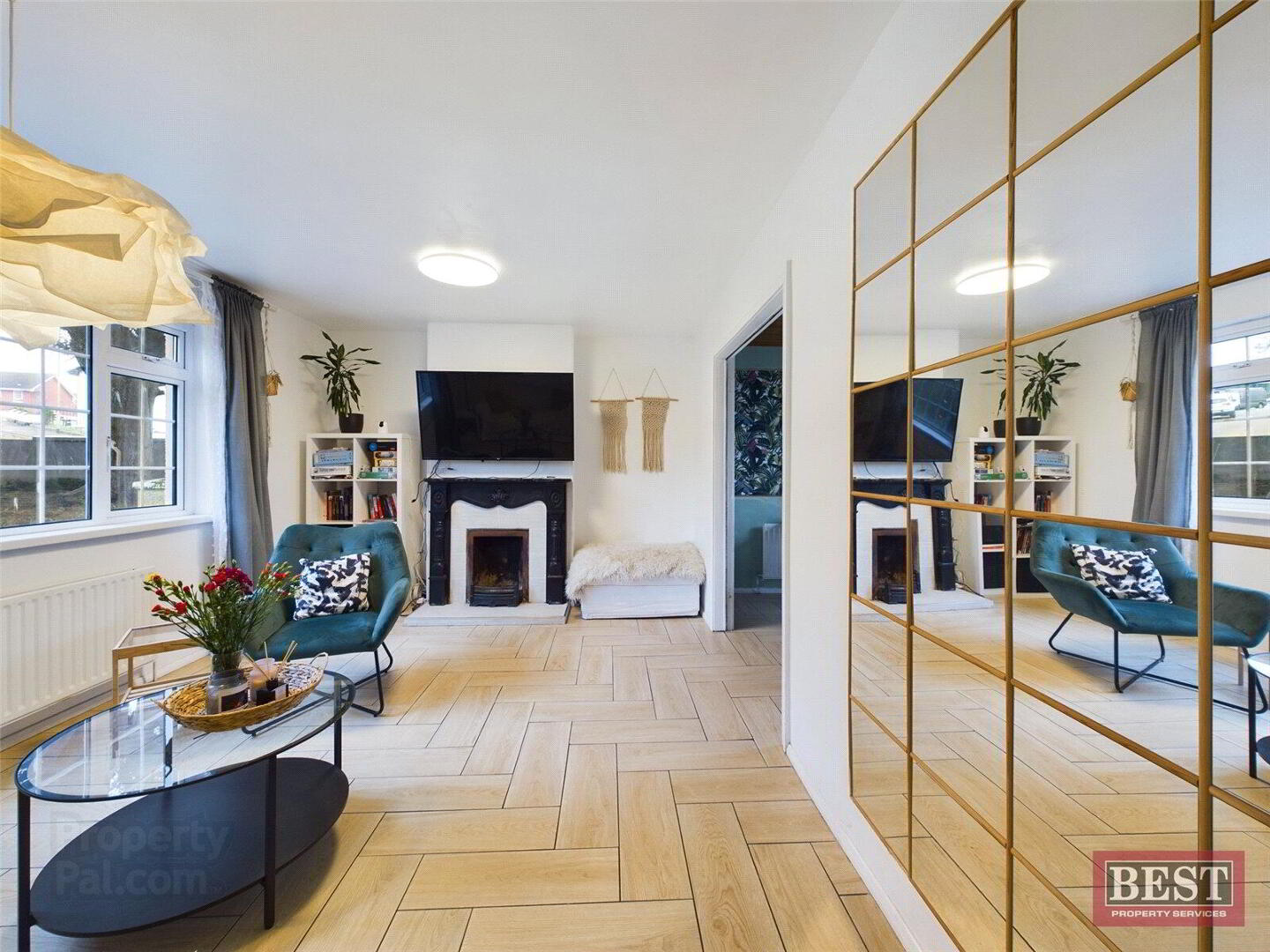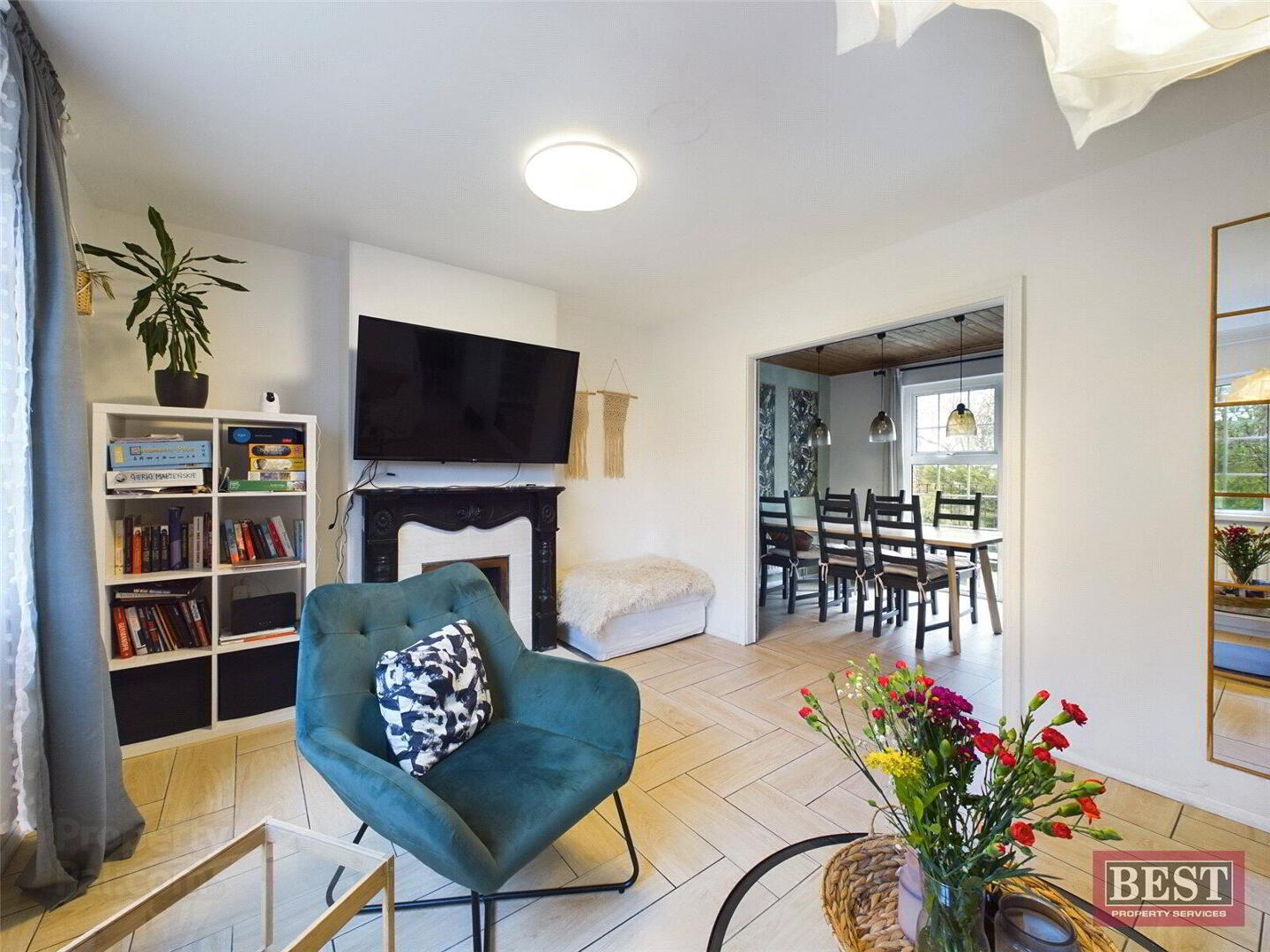


108 Parkhead Crescent,
Newry, BT35 8PE
4 Bed Semi-detached House
Guide Price £134,950
4 Bedrooms
2 Bathrooms
1 Reception
Property Overview
Status
For Sale
Style
Semi-detached House
Bedrooms
4
Bathrooms
2
Receptions
1
Property Features
Tenure
Not Provided
Energy Rating
Broadband
*³
Property Financials
Price
Guide Price £134,950
Stamp Duty
Rates
£850.33 pa*¹
Typical Mortgage

Features
- Four Bedroom Semi Detached Home
- Large Corner Plot with Spacious Driveway and Back Garden
- Two Double Bedrooms / Two Single Bedrooms
- Upstairs and Downstairs Bathroom
- PVC Windows & Doors. Oil Fired Central Heating
Introducing to the market a well laid out and spacious four bedroom semi detached home located on a corner plot in Parkhead Crescent
The property benefits from a living room to the front of the house with ‘wood effect’ tiling and a working solid fuel fireplace. The living room is conveniently connected to the open plan kitchen / dining room. The dining space provides room for a large, family sized, dining table along with access via patio doors to the back garden. The kitchen is fully fitted with a range of upper and lower units. The downstairs also benefits from a recently refurbished bathroom with shower.
Upstairs you have four bedrooms (two doubles / two singles). The two bedrooms to the front of the property, a double and a single benefit from built in storage and the bedrooms to the rear benefit from elevated views across Newry and lots of natural light.
Externally to the front, the property has a driveway which would fit several cars, along with a well maintained front lawn. The rear garden includes a patio area just off the kitchen and a private lawn with garden shed and two outbuildings for storage.
This property would make an ideal first home for a young family looking to get on the property ladder.
Introducing to the market a well laid out and spacious four bedroom semi detached home located on a corner plot in Parkhead Crescent
The property benefits from a living room to the front of the house with ‘wood effect’ tiling and a working solid fuel fireplace.
Upstairs you have four bedrooms (two doubles / two singles).
Externally to the front, the property has a driveway which would fit several cars, along with a well maintained front lawn.
This property would make an ideal first home for a young family looking to get on the property ladder.

Click here to view the 3D tour




